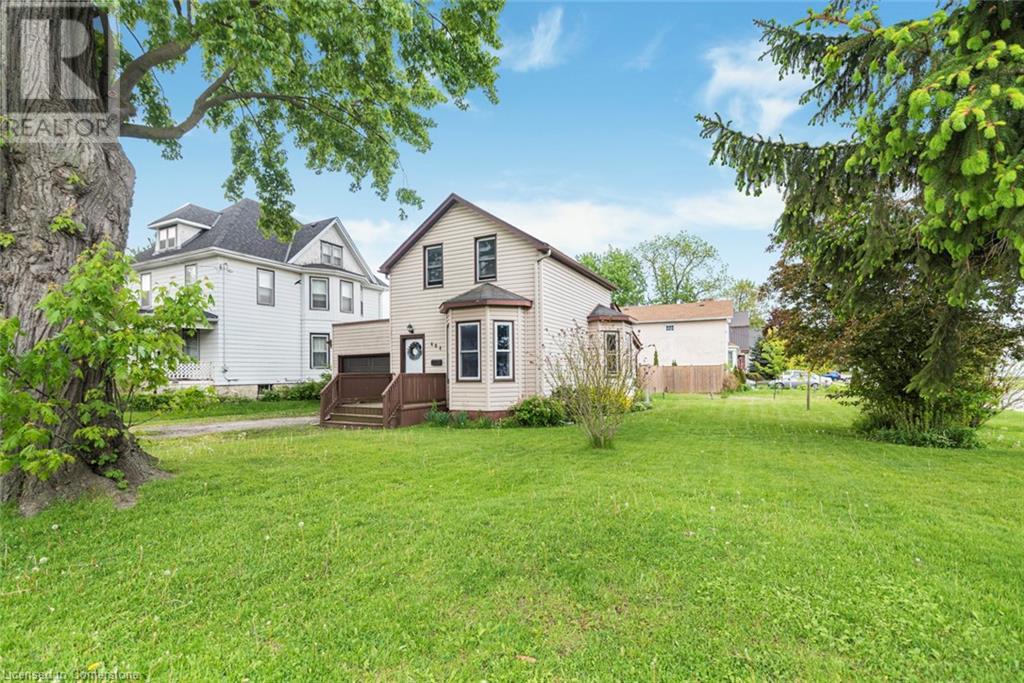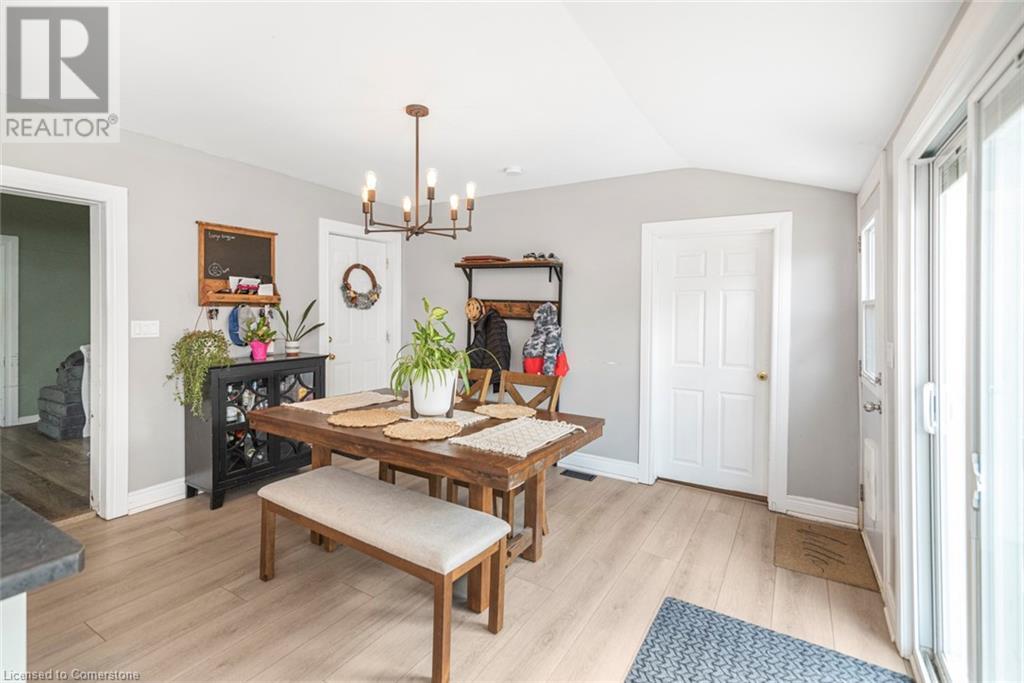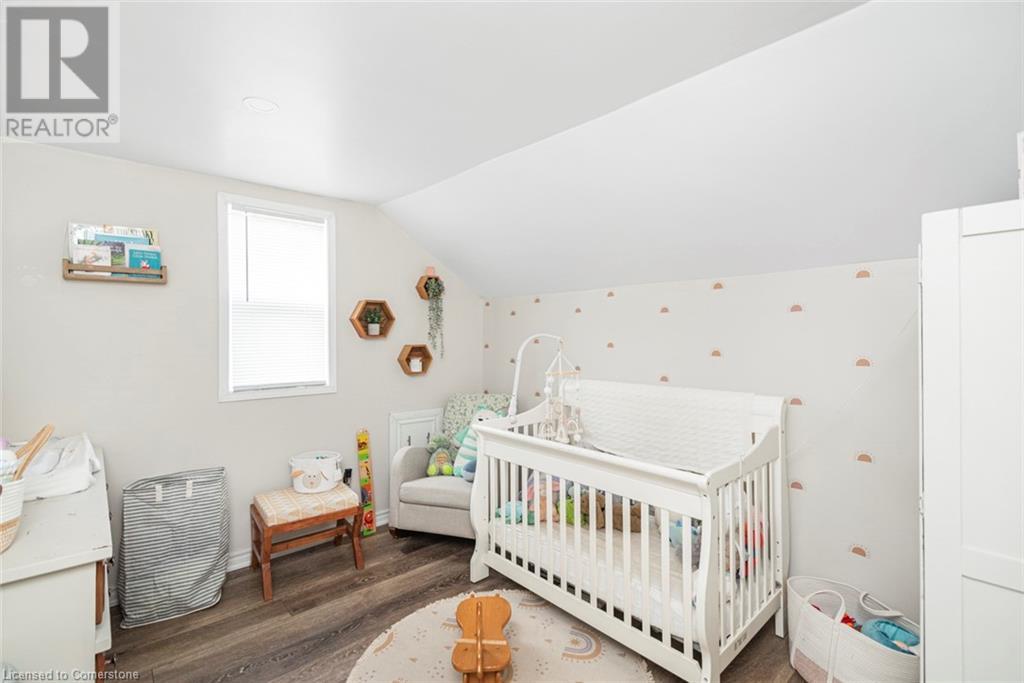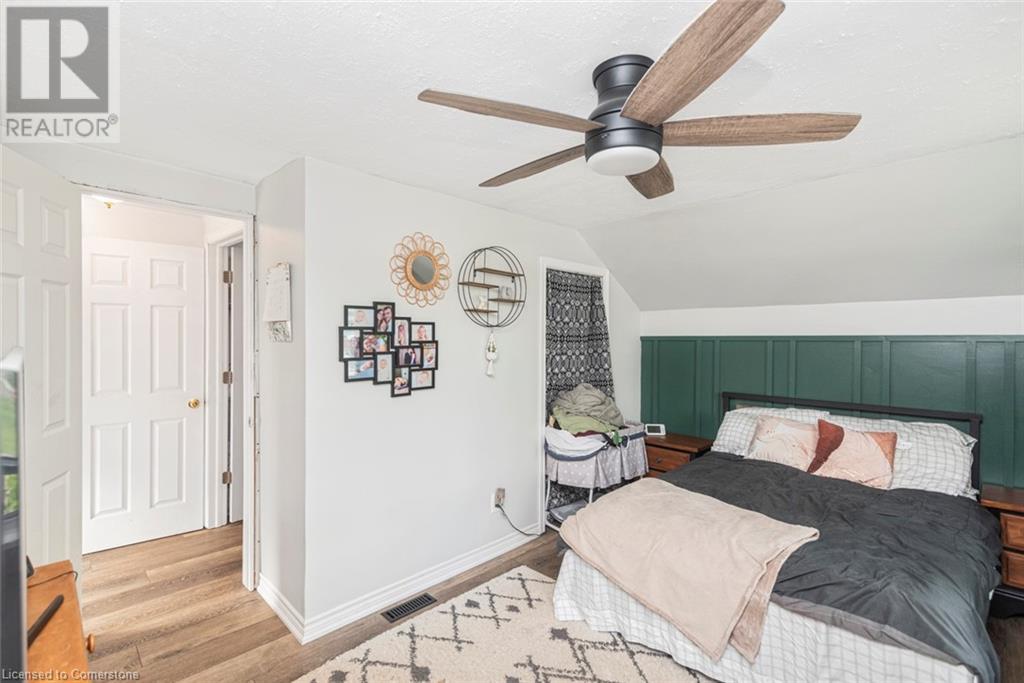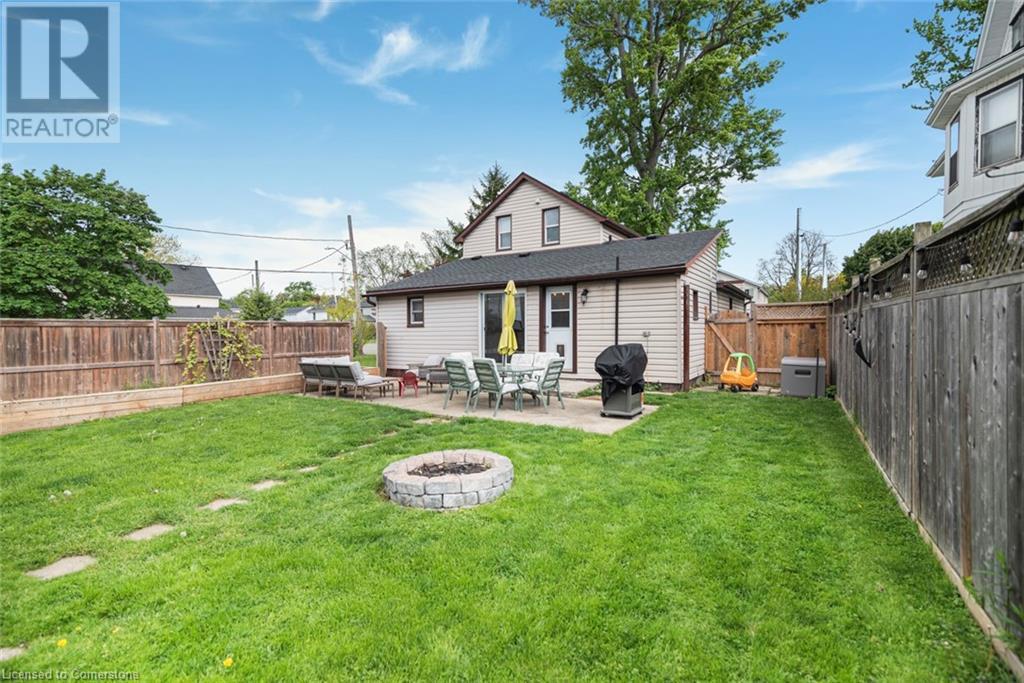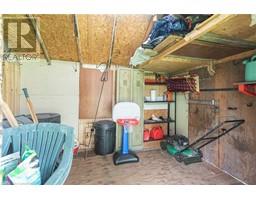404 Alder Street E Dunnville, Ontario N1A 1E5
3 Bedroom
2 Bathroom
1,347 ft2
Central Air Conditioning
Forced Air
$525,000
Great starter close to downtown and all amenities including shopping, farmer's market, hospital, library and marina. Home features open concept kitchen, main floor bedroom, attached garage and patio in private fenced yard. Second floor offers 2 additional bedrooms plus a second 4 piece bath. Two driveways offer plenty of parking and access to backyard. (id:50886)
Property Details
| MLS® Number | 40733580 |
| Property Type | Single Family |
| Amenities Near By | Hospital, Marina, Park, Place Of Worship, Schools, Shopping |
| Communication Type | High Speed Internet |
| Community Features | Community Centre |
| Equipment Type | Water Heater |
| Features | Crushed Stone Driveway |
| Parking Space Total | 2 |
| Rental Equipment Type | Water Heater |
| Structure | Shed |
Building
| Bathroom Total | 2 |
| Bedrooms Above Ground | 3 |
| Bedrooms Total | 3 |
| Appliances | Dryer, Refrigerator, Water Meter, Washer, Microwave Built-in |
| Basement Development | Unfinished |
| Basement Type | Crawl Space (unfinished) |
| Constructed Date | 1890 |
| Construction Style Attachment | Detached |
| Cooling Type | Central Air Conditioning |
| Exterior Finish | Aluminum Siding |
| Fire Protection | Smoke Detectors |
| Heating Fuel | Natural Gas |
| Heating Type | Forced Air |
| Stories Total | 2 |
| Size Interior | 1,347 Ft2 |
| Type | House |
| Utility Water | Municipal Water |
Parking
| Attached Garage |
Land
| Access Type | Road Access, Highway Access |
| Acreage | No |
| Land Amenities | Hospital, Marina, Park, Place Of Worship, Schools, Shopping |
| Sewer | Municipal Sewage System |
| Size Depth | 112 Ft |
| Size Frontage | 66 Ft |
| Size Irregular | 0.157 |
| Size Total | 0.157 Ac|under 1/2 Acre |
| Size Total Text | 0.157 Ac|under 1/2 Acre |
| Zoning Description | D A4b |
Rooms
| Level | Type | Length | Width | Dimensions |
|---|---|---|---|---|
| Second Level | Bedroom | 14'2'' x 9'5'' | ||
| Second Level | 4pc Bathroom | 7'3'' x 6'9'' | ||
| Second Level | Bedroom | 9'8'' x 11'4'' | ||
| Main Level | Bedroom | 11'1'' x 12'0'' | ||
| Main Level | 4pc Bathroom | 6'5'' x 13'5'' | ||
| Main Level | Eat In Kitchen | 10'11'' x 13'3'' | ||
| Main Level | Living Room | 21'4'' x 11'9'' | ||
| Main Level | Foyer | Measurements not available |
Utilities
| Electricity | Available |
| Natural Gas | Available |
https://www.realtor.ca/real-estate/28366994/404-alder-street-e-dunnville
Contact Us
Contact us for more information
Linda Leslie
Salesperson
http//www.lindaleslie.com
Royal LePage NRC Realty
209 Broad Street East
Dunnville, Ontario N1A 1E8
209 Broad Street East
Dunnville, Ontario N1A 1E8
(905) 774-7511

