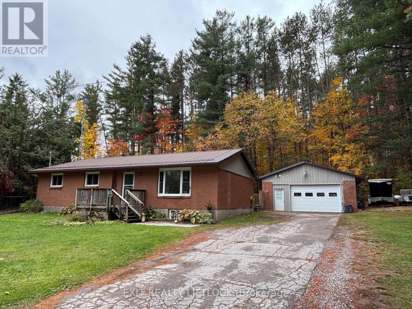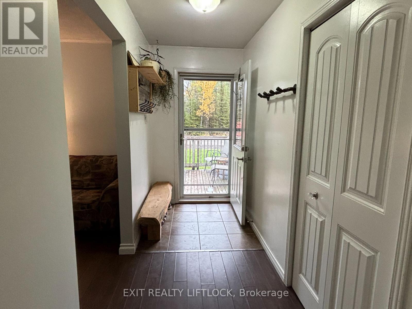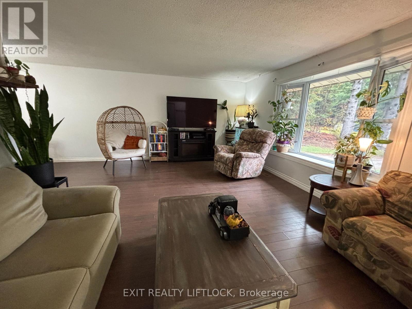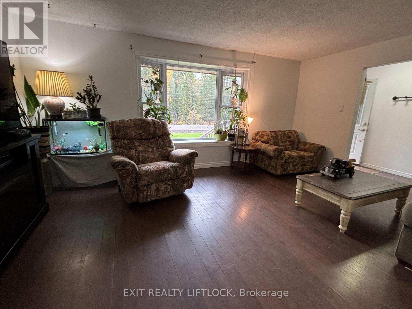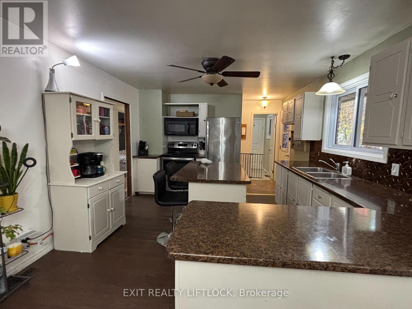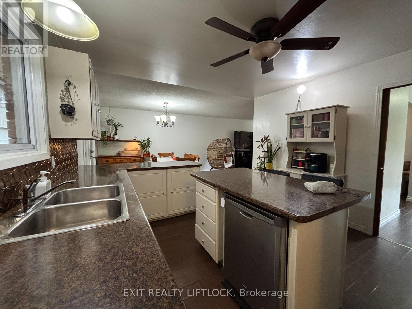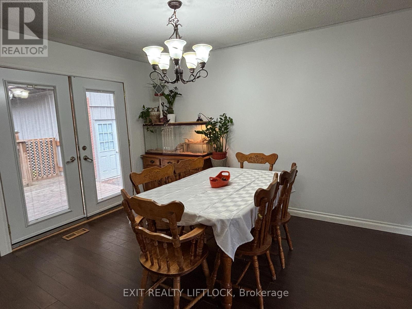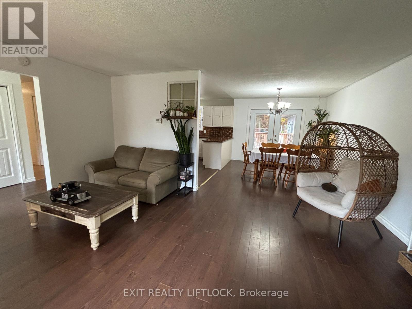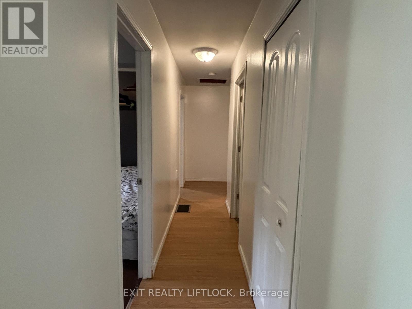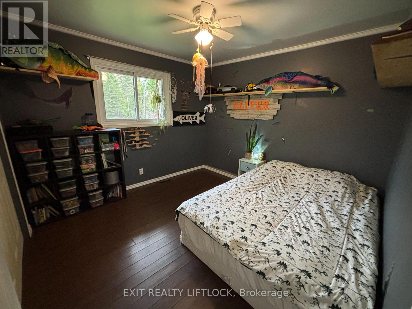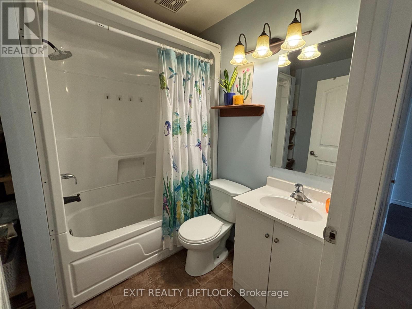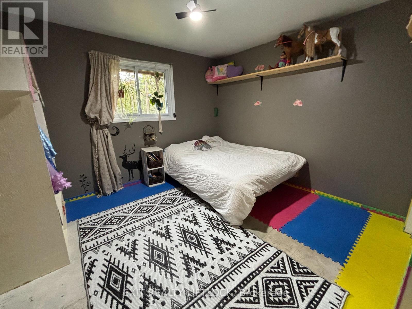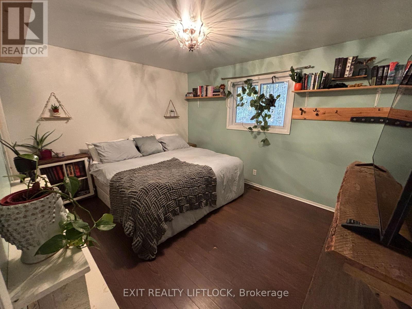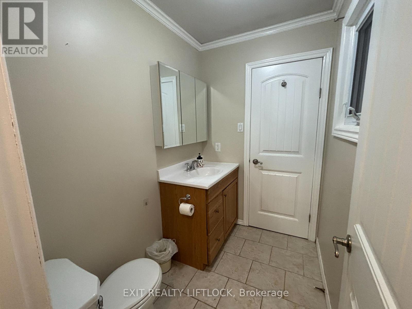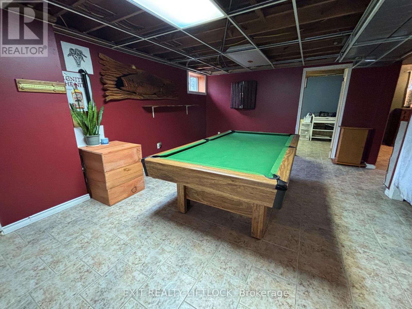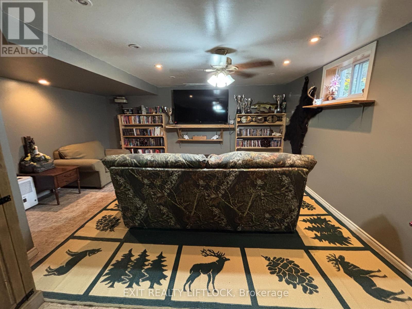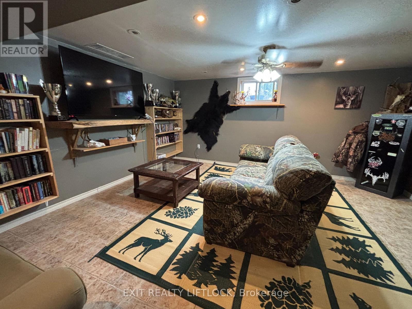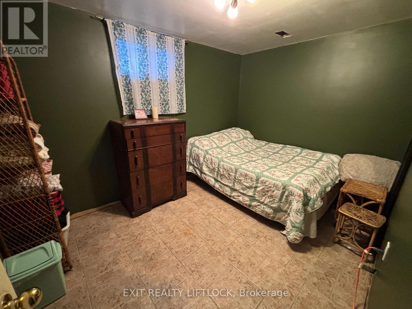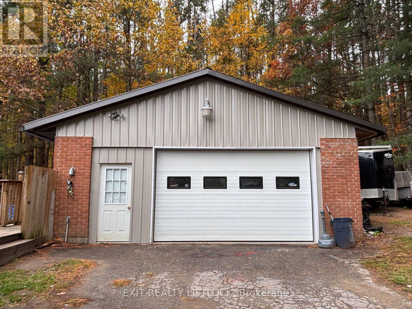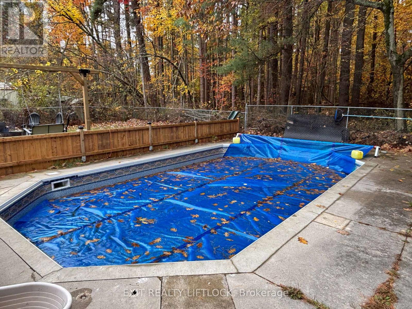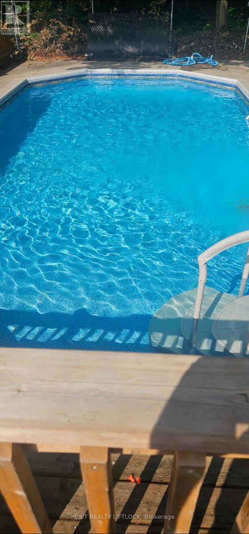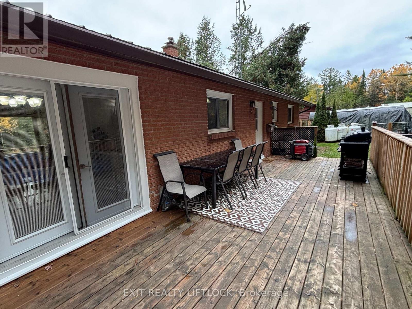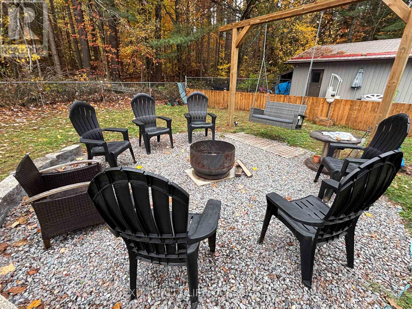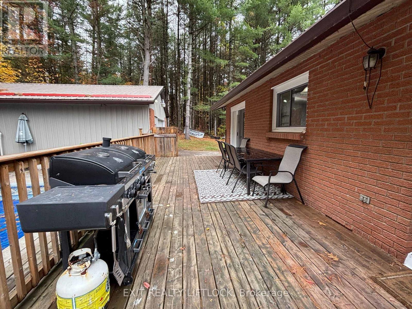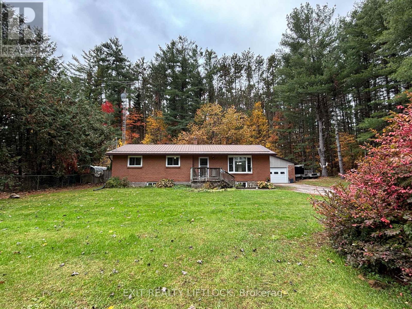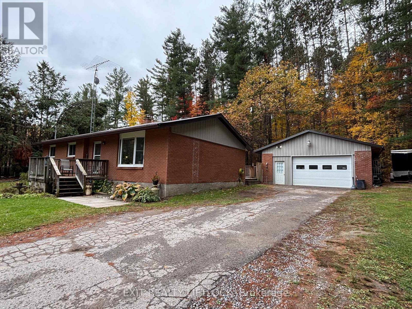404 Belmont Concession 8 Havelock-Belmont-Methuen, Ontario K0L 1Z0
$599,000
Beautiful spacious 3 bedroom, 2 bathroom bungalow on a large lot framed by tall pines, offering privacy and charm. The bright main living area features a walkout to a spacious deck overlooking the inground pool. The partially finished basement includes a cozy family room, games area, laundry and two additional finished rooms. The heated double car garage/workshop provides excellent space for hobbies or storage. The backyard oasis is ideal for entertaining, with a landscaped fire pit, pool, and relaxing deck area. Enjoy peaceful country living just minutes from the town of Havelock and all its amenities. (id:50886)
Open House
This property has open houses!
12:30 pm
Ends at:2:00 pm
Property Details
| MLS® Number | X12475398 |
| Property Type | Single Family |
| Community Name | Havelock-Belmont-Methuen |
| Equipment Type | Propane Tank |
| Features | Sump Pump |
| Parking Space Total | 5 |
| Pool Type | Inground Pool |
| Rental Equipment Type | Propane Tank |
| Structure | Deck |
Building
| Bathroom Total | 2 |
| Bedrooms Above Ground | 3 |
| Bedrooms Total | 3 |
| Appliances | Water Heater, All, Dishwasher, Dryer, Microwave, Stove, Washer, Refrigerator |
| Architectural Style | Bungalow |
| Basement Development | Partially Finished |
| Basement Type | Full (partially Finished) |
| Construction Style Attachment | Detached |
| Cooling Type | Central Air Conditioning |
| Exterior Finish | Brick |
| Fire Protection | Smoke Detectors |
| Foundation Type | Block |
| Half Bath Total | 1 |
| Heating Fuel | Propane |
| Heating Type | Forced Air |
| Stories Total | 1 |
| Size Interior | 700 - 1,100 Ft2 |
| Type | House |
| Utility Water | Drilled Well |
Parking
| Detached Garage | |
| Garage |
Land
| Acreage | No |
| Sewer | Septic System |
| Size Irregular | 100 X 140 Acre |
| Size Total Text | 100 X 140 Acre |
| Zoning Description | Ru |
Rooms
| Level | Type | Length | Width | Dimensions |
|---|---|---|---|---|
| Basement | Family Room | 5 m | 4.97 m | 5 m x 4.97 m |
| Basement | Games Room | 6.09 m | 3.98 m | 6.09 m x 3.98 m |
| Basement | Office | 2.74 m | 4.06 m | 2.74 m x 4.06 m |
| Basement | Other | 2.46 m | 3.55 m | 2.46 m x 3.55 m |
| Main Level | Living Room | 5.26 m | 3.98 m | 5.26 m x 3.98 m |
| Main Level | Dining Room | 3.09 m | 3.66 m | 3.09 m x 3.66 m |
| Main Level | Kitchen | 3.81 m | 3.66 m | 3.81 m x 3.66 m |
| Main Level | Primary Bedroom | 3.63 m | 3.25 m | 3.63 m x 3.25 m |
| Main Level | Bedroom 2 | 3.23 m | 3.25 m | 3.23 m x 3.25 m |
| Main Level | Bedroom 3 | 3.61 m | 3.25 m | 3.61 m x 3.25 m |
| Main Level | Bathroom | 2.08 m | 2.01 m | 2.08 m x 2.01 m |
| Main Level | Bathroom | 2.08 m | 1.49 m | 2.08 m x 1.49 m |
Utilities
| Electricity | Installed |
Contact Us
Contact us for more information
Marsh Cobden
Salesperson
(705) 639-2758
(705) 749-3948
(705) 749-6617
www.exitrealtyliftlock.com/

