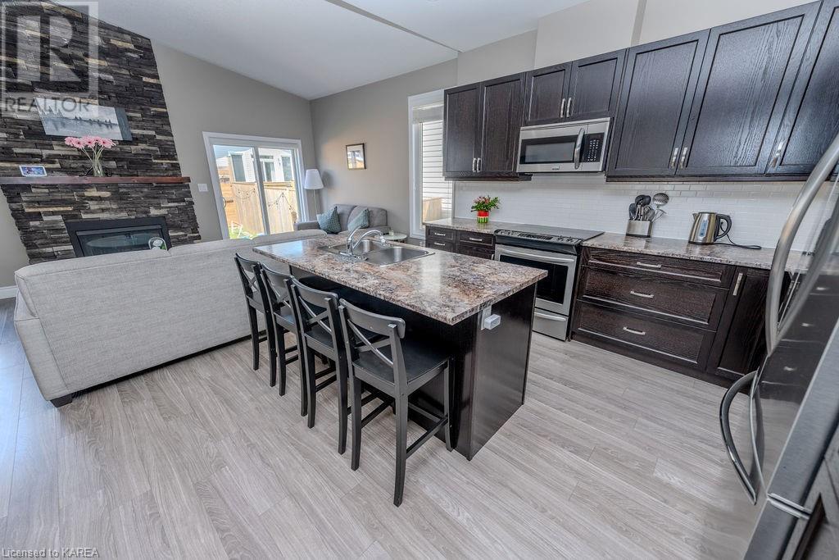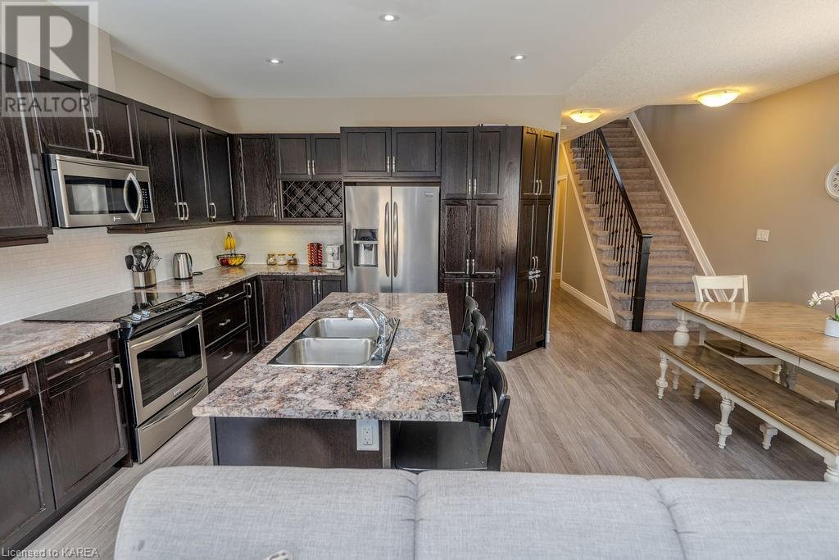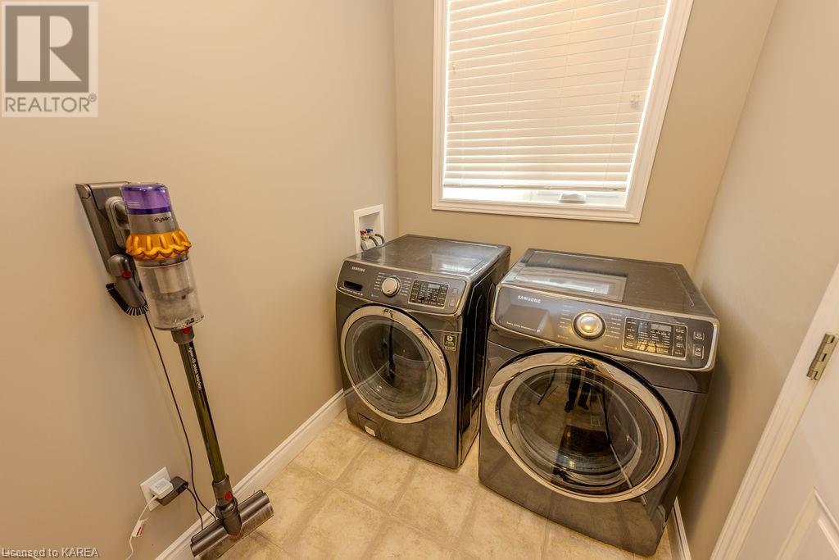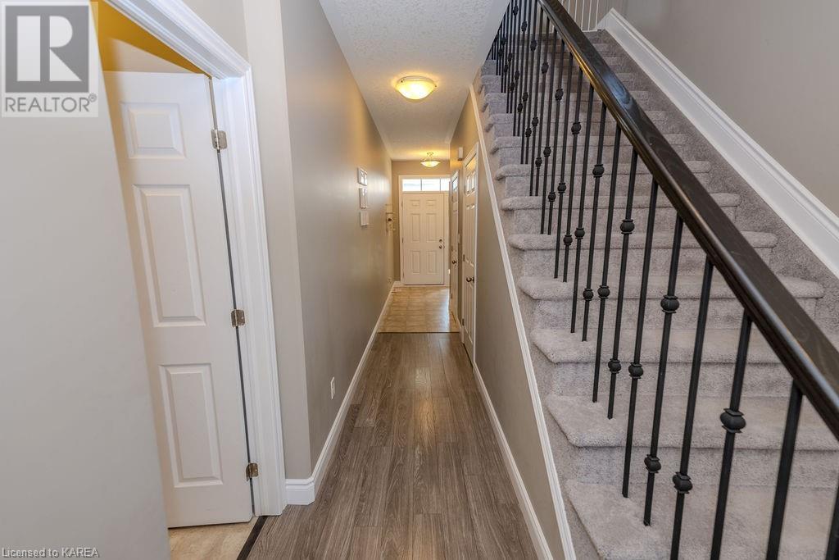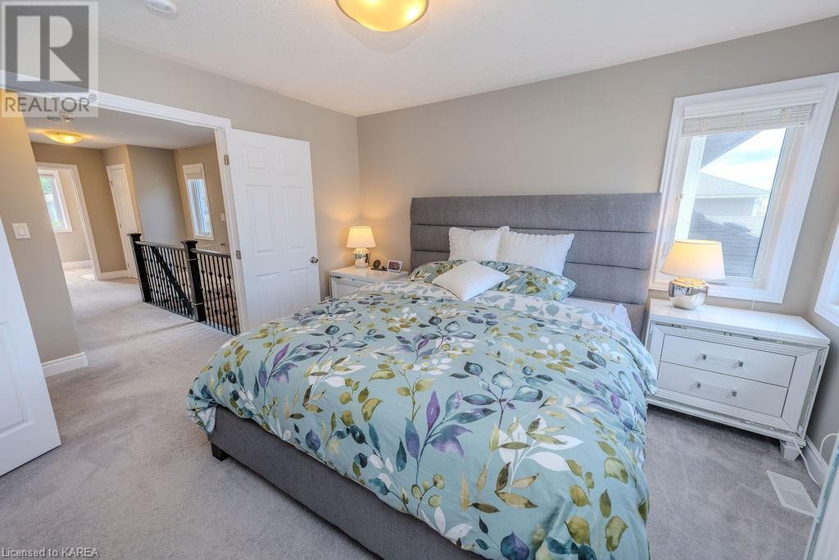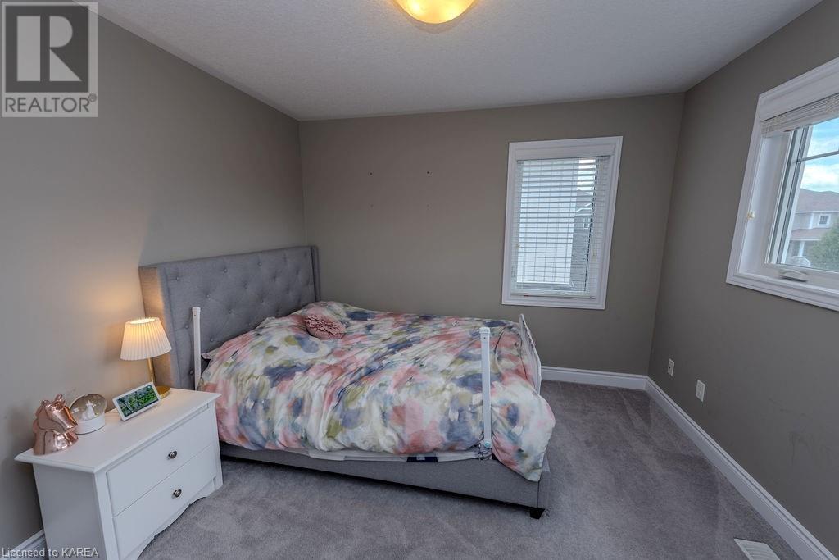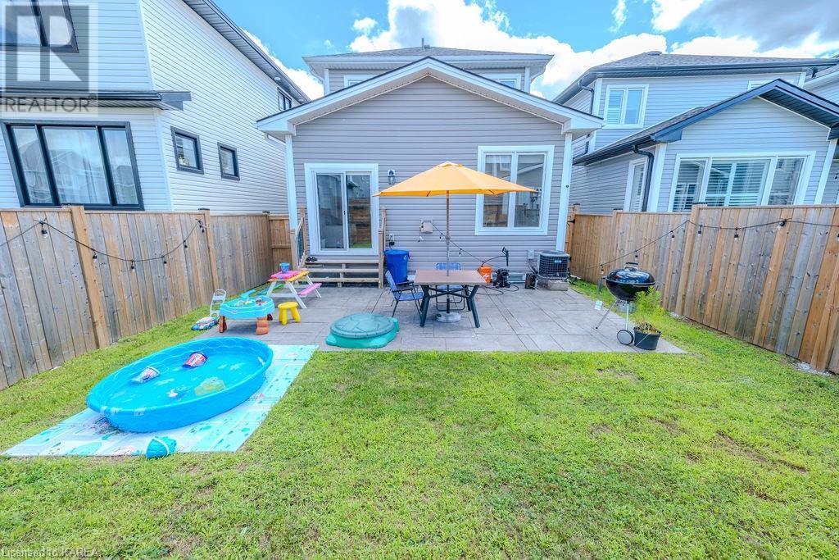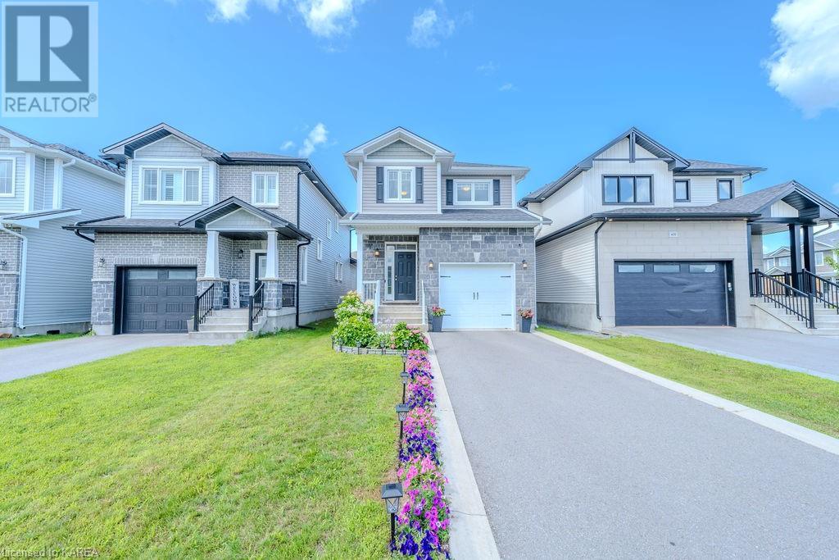404 Beth Crescent Kingston, Ontario K7P 0K9
$729,000
Welcome to this 9 year old pristine family home in Woodhaven that oozes with pride of ownership. The open-concept kitchen, dining room and living room are bright, spacious and accented with a gorgeous natural gas, stone fireplace. The kitchen has ample cabinetry for storage, a centre island with breakfast bar and it is finished off perfectly with a lovely tiled backsplash and stainless steel appliances. There are oversized windows and sliding glass doors leading out to the fully fenced backyard with a lovely stamped concrete patio pad, perfect for entertaining and watching over children as they play and allowing your pets to roam. To complete the main level there is a powder room and laundry room. Upstairs you will find a large primary bedroom with a lovely 3-piece ensuite bathroom and a walk in closet. There are two other spacious bedrooms and a 4-piece bathroom. The basement offers a grand recreation room that was carpeted and painted four years ago. It has a floor to ceiling gas fireplace that hasn't been faced with stone yet so you can get creative and choose what you like. This home is a Smart home and outfitted for all your conveniences and safety. It comes with 6 security cameras (2 outside and 4 inside), 6 nest hubs, a google nest thermostat and also two 75' TVs. If you are searching for the perfect family home in a great family neighbourhood, this one is for you. (id:50886)
Property Details
| MLS® Number | 40607218 |
| Property Type | Single Family |
| AmenitiesNearBy | Park, Schools, Shopping |
| CommunicationType | High Speed Internet |
| CommunityFeatures | School Bus |
| Features | Paved Driveway |
| ParkingSpaceTotal | 2 |
Building
| BathroomTotal | 3 |
| BedroomsAboveGround | 3 |
| BedroomsTotal | 3 |
| Appliances | Dishwasher, Dryer, Refrigerator, Washer, Microwave Built-in, Window Coverings, Garage Door Opener |
| ArchitecturalStyle | 2 Level |
| BasementDevelopment | Finished |
| BasementType | Full (finished) |
| ConstructedDate | 2015 |
| ConstructionStyleAttachment | Detached |
| CoolingType | Central Air Conditioning |
| ExteriorFinish | Brick, Vinyl Siding |
| FireProtection | Security System |
| FireplacePresent | Yes |
| FireplaceTotal | 2 |
| FoundationType | Poured Concrete |
| HalfBathTotal | 1 |
| HeatingFuel | Natural Gas |
| HeatingType | Forced Air |
| StoriesTotal | 2 |
| SizeInterior | 1669 Sqft |
| Type | House |
| UtilityWater | Municipal Water |
Parking
| Attached Garage |
Land
| AccessType | Road Access |
| Acreage | No |
| LandAmenities | Park, Schools, Shopping |
| Sewer | Municipal Sewage System |
| SizeDepth | 105 Ft |
| SizeFrontage | 30 Ft |
| SizeTotalText | Under 1/2 Acre |
| ZoningDescription | Residential |
Rooms
| Level | Type | Length | Width | Dimensions |
|---|---|---|---|---|
| Second Level | 4pc Bathroom | 9'5'' x 7'1'' | ||
| Second Level | Bedroom | 10'11'' x 10'10'' | ||
| Second Level | Bedroom | 10'5'' x 10'4'' | ||
| Second Level | Full Bathroom | 8'3'' x 7'5'' | ||
| Second Level | Primary Bedroom | 12'8'' x 12'1'' | ||
| Basement | Utility Room | 12'5'' x 7'10'' | ||
| Basement | Recreation Room | 23'2'' x 19'6'' | ||
| Main Level | Laundry Room | 12'1'' x 5'9'' | ||
| Main Level | 2pc Bathroom | Measurements not available | ||
| Main Level | Living Room | 20'6'' x 11'2'' | ||
| Main Level | Dining Room | 11'7'' x 7'7'' | ||
| Main Level | Kitchen | 12'7'' x 11'5'' |
Utilities
| Cable | Available |
| Natural Gas | Available |
| Telephone | Available |
https://www.realtor.ca/real-estate/27193470/404-beth-crescent-kingston
Interested?
Contact us for more information
Mishele Mahoney
Salesperson
1650 Bath Rd
Kingston, Ontario K7M 4X6





