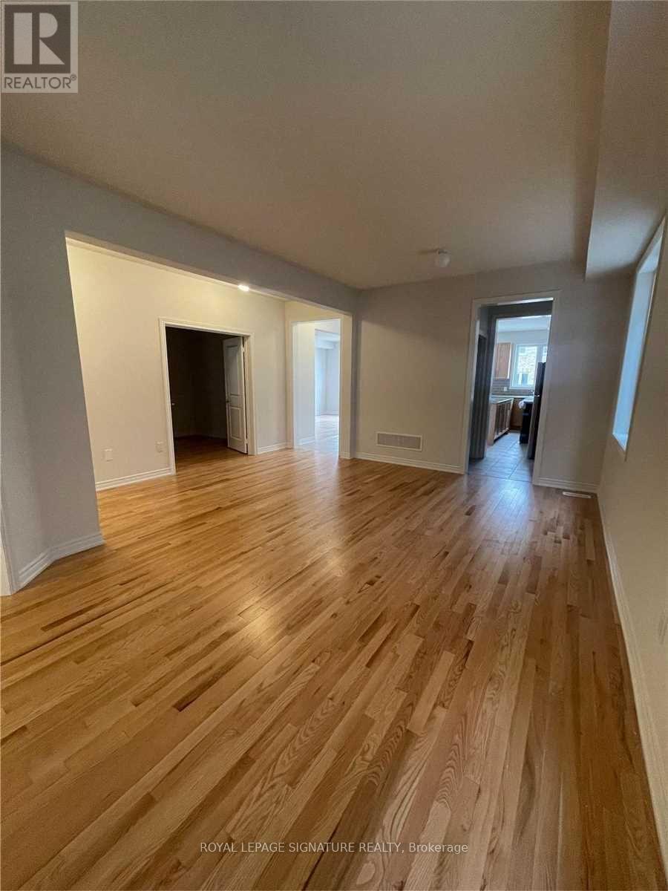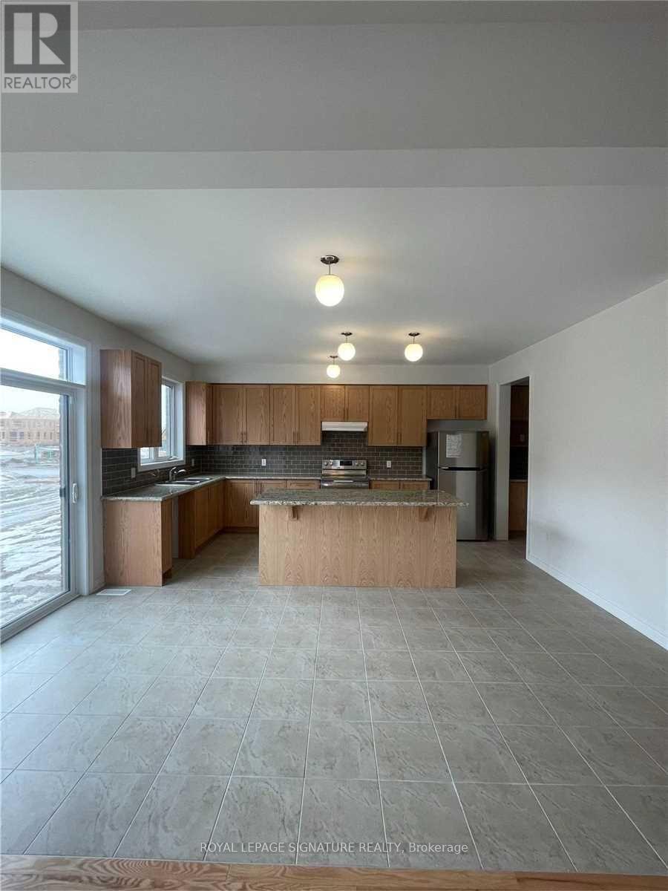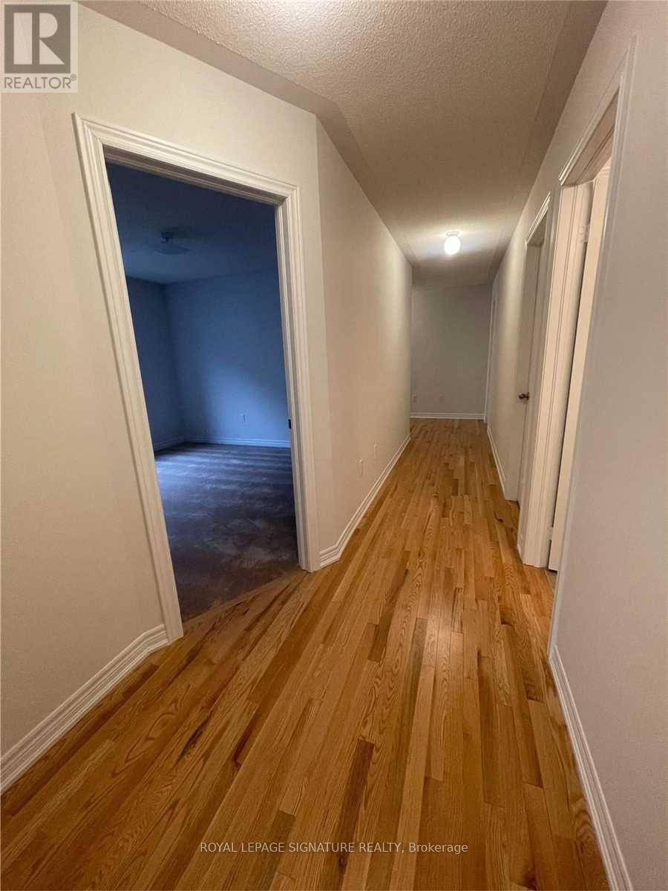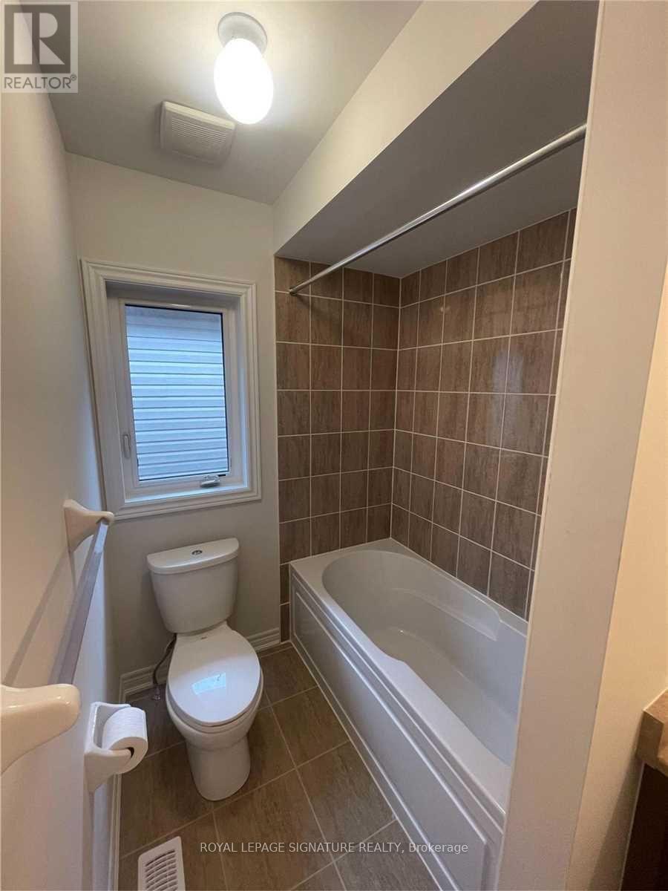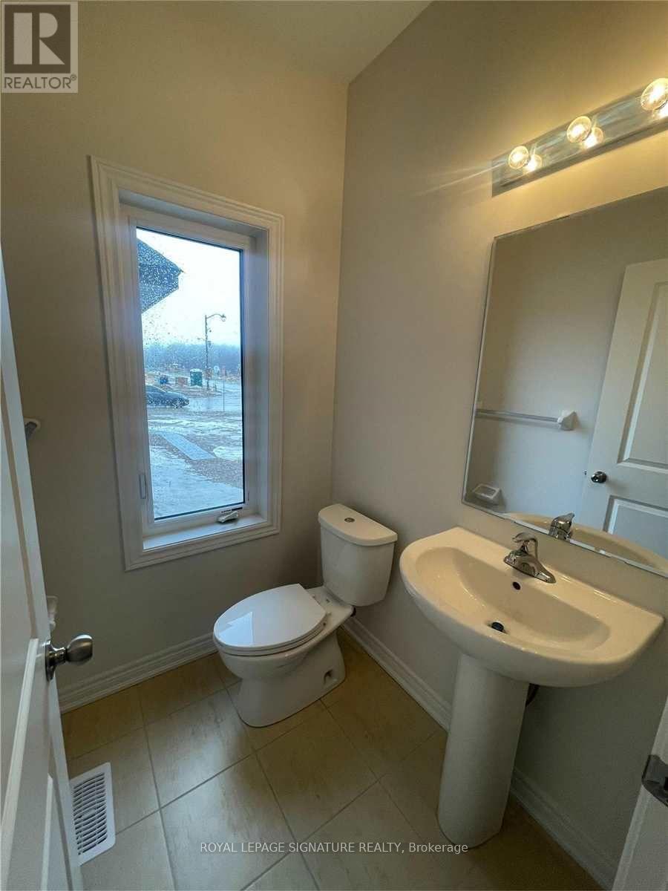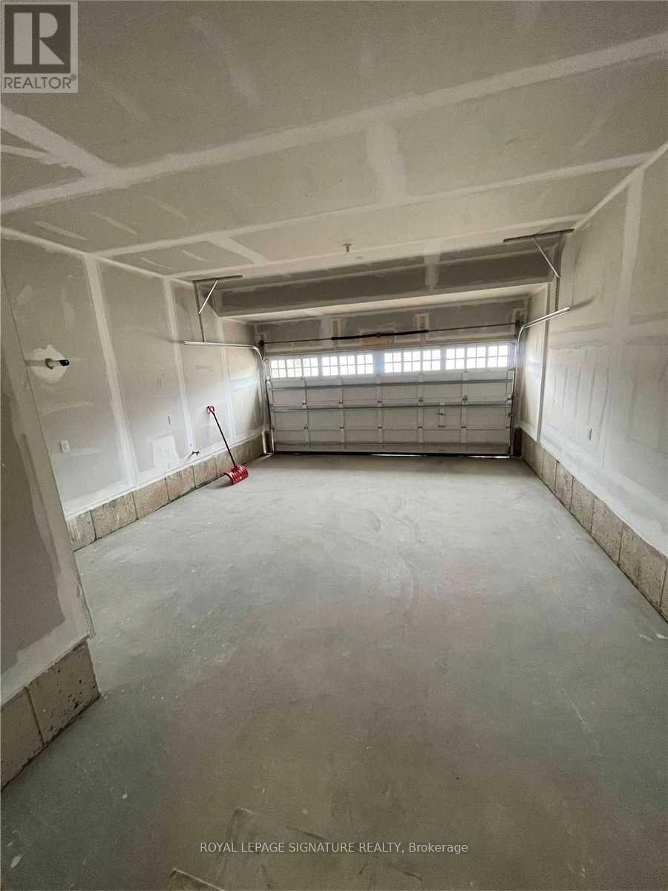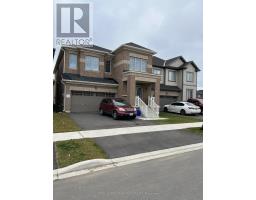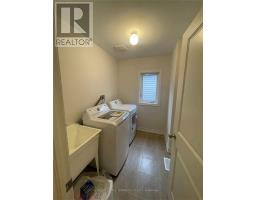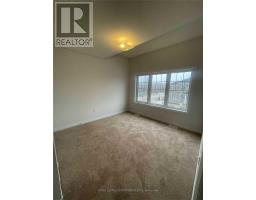404 Blackcherry Crescent Shelburne, Ontario L9V 2Z5
$3,500 Monthly
Brand New Beautiful Never Lived In House For Lease In The Well-Planned Community Emerald Crossing Developed By Fieldgate Homes. Spacious & Practical Layout Has 5 Beds 4 Washrooms Around 3500 Sq Feet Detached House On A Good Size Lot. Luxurious Primary Bedroom 5 Pc Ensuite, W/I Closet. 4 More Bright Bedrooms Each With Its Own Amazing Closet Space. Close To Schools, Parks, Shopping & So Much More. Minutes To Everything. **** EXTRAS **** Close To All Amenities-No-Frills, Foodland, Schools, Parks, Restaurants, Coffee shops, Starbucks,. Tim Hortons & McDonald's. (id:50886)
Property Details
| MLS® Number | X10429510 |
| Property Type | Single Family |
| Community Name | Shelburne |
| AmenitiesNearBy | Hospital, Park, Public Transit, Schools |
| CommunityFeatures | School Bus |
| ParkingSpaceTotal | 4 |
| ViewType | View |
Building
| BathroomTotal | 4 |
| BedroomsAboveGround | 5 |
| BedroomsTotal | 5 |
| Appliances | Blinds, Dishwasher, Dryer, Refrigerator, Stove, Washer |
| BasementDevelopment | Unfinished |
| BasementType | N/a (unfinished) |
| ConstructionStyleAttachment | Detached |
| CoolingType | Central Air Conditioning |
| ExteriorFinish | Brick |
| FireplacePresent | Yes |
| HalfBathTotal | 1 |
| HeatingFuel | Natural Gas |
| HeatingType | Forced Air |
| StoriesTotal | 2 |
| SizeInterior | 2999.975 - 3499.9705 Sqft |
| Type | House |
Parking
| Attached Garage |
Land
| Acreage | No |
| LandAmenities | Hospital, Park, Public Transit, Schools |
| Sewer | Sanitary Sewer |
| SizeFrontage | 110 Ft |
| SizeIrregular | 110 Ft |
| SizeTotalText | 110 Ft|under 1/2 Acre |
https://www.realtor.ca/real-estate/27662503/404-blackcherry-crescent-shelburne-shelburne
Interested?
Contact us for more information
Sehar Malik
Broker
201-30 Eglinton Ave West
Mississauga, Ontario L5R 3E7




