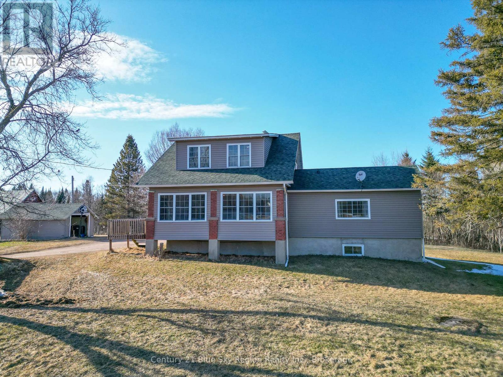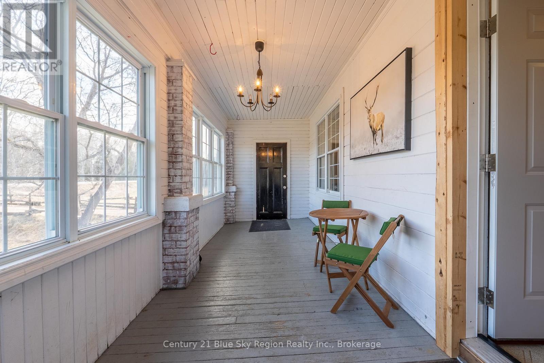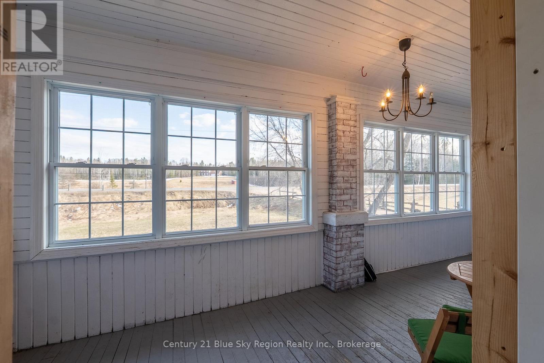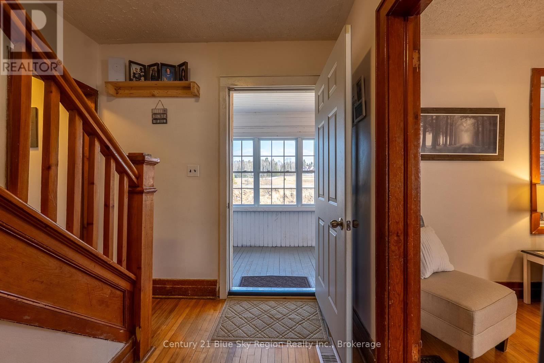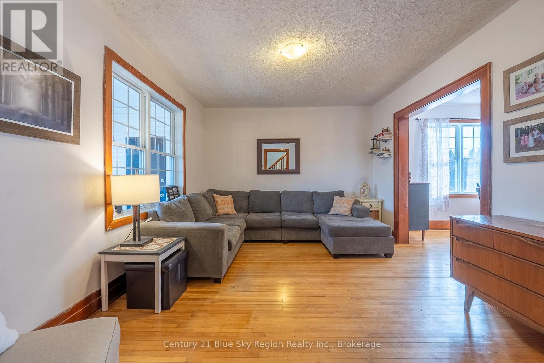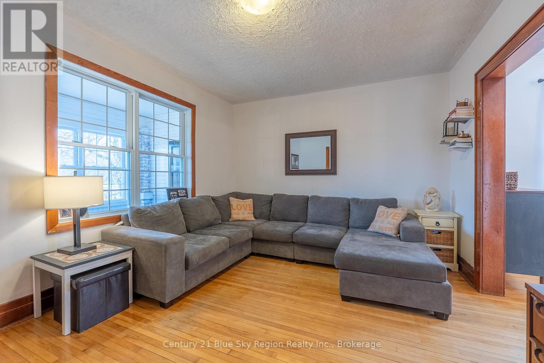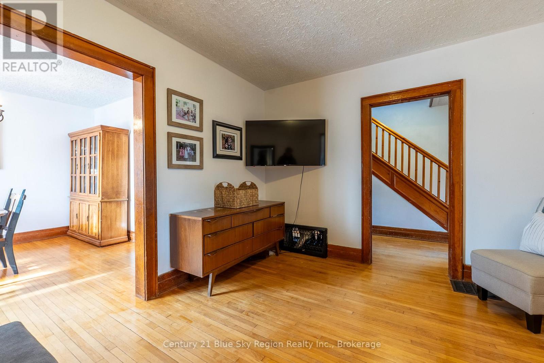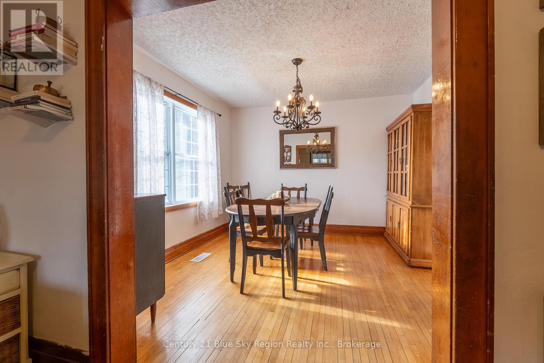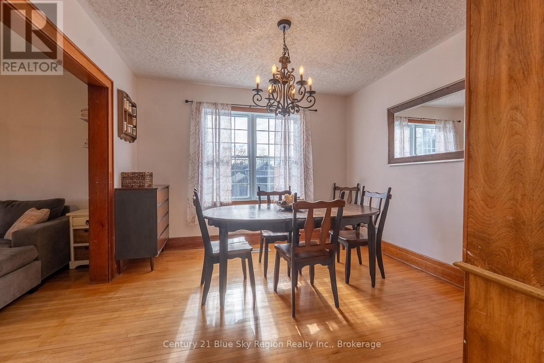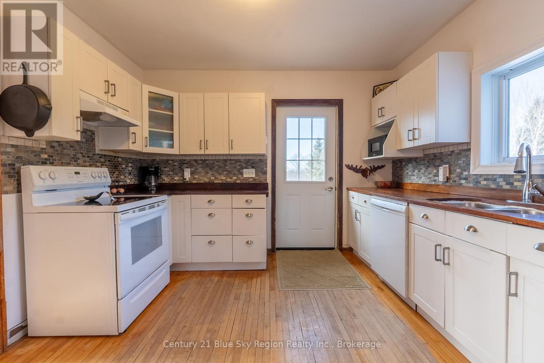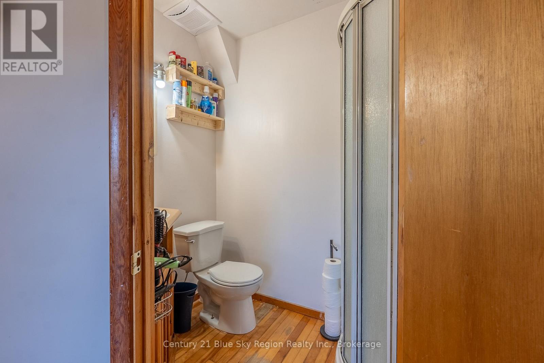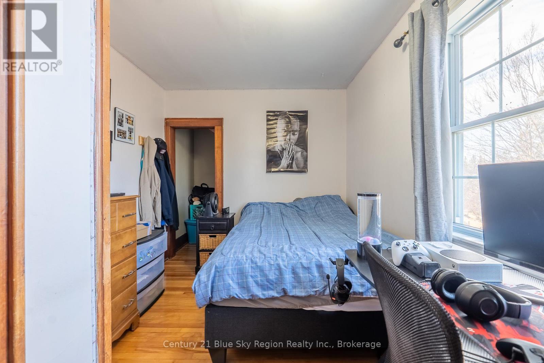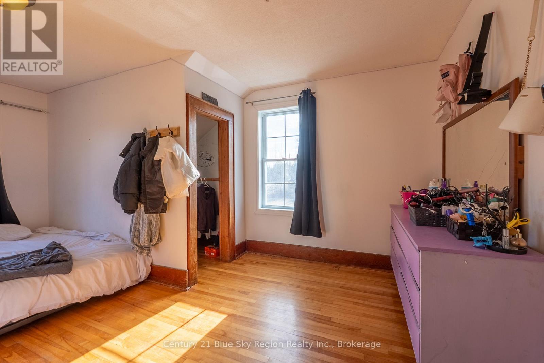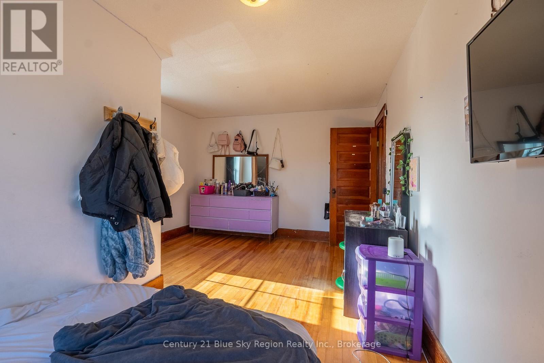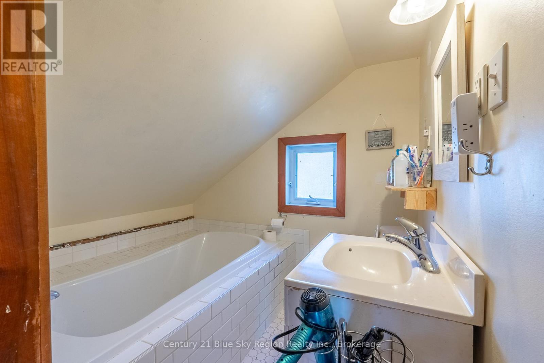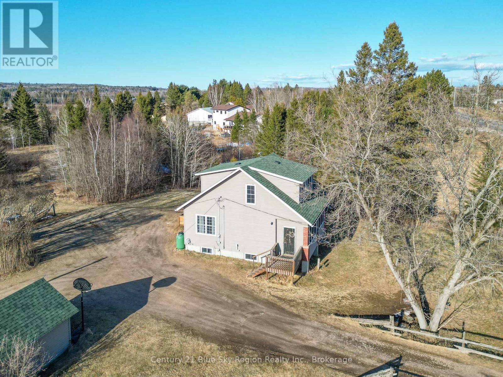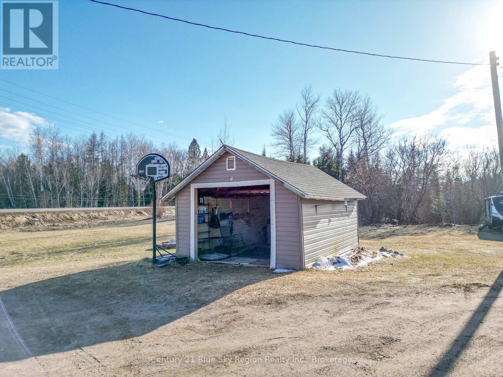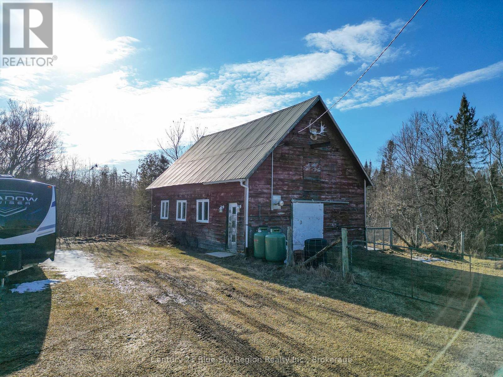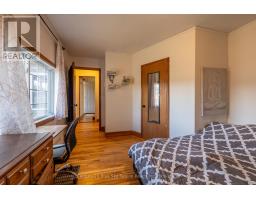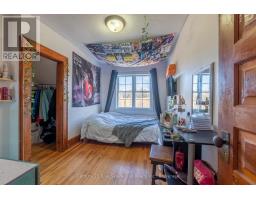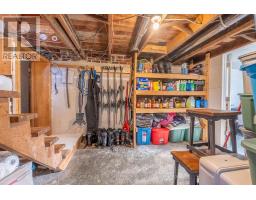404 Highway 534 Powassan, Ontario P0H 1Z0
7 Bedroom
3 Bathroom
1,100 - 1,500 ft2
Wall Unit
Forced Air
$499,900
Welcome to 404 Hwy 534, a country retreat for all seasons. This charming farm house sits on just under 2 acres of private spaces and neighboring the quiet community of Powassan. Main floor offers bright kitchen, living, dining room, primary bedroom with 3pc ensuite and a lovely sunroom that permits abundant daylight. Other features include oversized laundry/utility room, 12x20 garage and 24x36 barn. Come home to space and sunshine! (id:50886)
Property Details
| MLS® Number | X12080582 |
| Property Type | Single Family |
| Community Name | Powassan |
| Parking Space Total | 6 |
Building
| Bathroom Total | 3 |
| Bedrooms Above Ground | 7 |
| Bedrooms Total | 7 |
| Appliances | Water Heater, Water Treatment, Dishwasher, Dryer, Stove, Washer, Window Coverings, Refrigerator |
| Basement Development | Partially Finished |
| Basement Type | Full (partially Finished) |
| Construction Style Attachment | Detached |
| Cooling Type | Wall Unit |
| Exterior Finish | Vinyl Siding |
| Foundation Type | Poured Concrete |
| Heating Fuel | Propane |
| Heating Type | Forced Air |
| Stories Total | 2 |
| Size Interior | 1,100 - 1,500 Ft2 |
| Type | House |
Parking
| Detached Garage | |
| Garage |
Land
| Acreage | No |
| Sewer | Septic System |
| Size Depth | 219 Ft |
| Size Frontage | 369 Ft |
| Size Irregular | 369 X 219 Ft |
| Size Total Text | 369 X 219 Ft|1/2 - 1.99 Acres |
| Zoning Description | Ru |
Rooms
| Level | Type | Length | Width | Dimensions |
|---|---|---|---|---|
| Second Level | Bedroom 2 | 3.96 m | 2.25 m | 3.96 m x 2.25 m |
| Second Level | Bedroom 3 | 4.87 m | 3.41 m | 4.87 m x 3.41 m |
| Second Level | Bedroom 4 | 3.77 m | 2.49 m | 3.77 m x 2.49 m |
| Second Level | Bathroom | 2.31 m | 1.85 m | 2.31 m x 1.85 m |
| Basement | Bedroom 5 | 6.27 m | 2.77 m | 6.27 m x 2.77 m |
| Basement | Bedroom | 3.41 m | 2.46 m | 3.41 m x 2.46 m |
| Basement | Bedroom | 3.35 m | 3.26 m | 3.35 m x 3.26 m |
| Basement | Utility Room | 6.61 m | 3.81 m | 6.61 m x 3.81 m |
| Main Level | Kitchen | 3.5 m | 3.47 m | 3.5 m x 3.47 m |
| Main Level | Dining Room | 3.38 m | 3.44 m | 3.38 m x 3.44 m |
| Main Level | Living Room | 4.41 m | 3 m | 4.41 m x 3 m |
| Main Level | Primary Bedroom | 4.29 m | 2 m | 4.29 m x 2 m |
| Main Level | Bathroom | 2.34 m | 1.21 m | 2.34 m x 1.21 m |
| Main Level | Sunroom | 6.91 m | 2.22 m | 6.91 m x 2.22 m |
Utilities
| Cable | Installed |
| Electricity | Installed |
https://www.realtor.ca/real-estate/28162917/404-highway-534-powassan-powassan
Contact Us
Contact us for more information
Leeann Noel
Salesperson
Century 21 Blue Sky Region Realty Inc., Brokerage
199 Main Street East
North Bay, Ontario P1B 1A9
199 Main Street East
North Bay, Ontario P1B 1A9
(705) 474-4500

