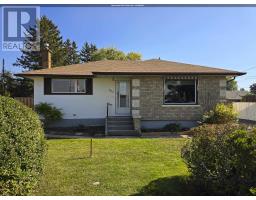404 James St South Thunder Bay, Ontario P7E 2V5
$389,900
Bright, spacious, and ready for your family. Come and enjoy this wonderful layout with the beautiful kitchen which features patio doors off to a partially covered deck, extra pantry, an island and all your appliances. 2 bedrooms on the main where one features a washer and dryer. Terrific living room with hardwood floors. Some modern updates over the years, including main floor bathroom, some flooring, some windows. Basement is partially finished with a rec room, bonus bedroom, a 3 pc bath and kitchenette. Your family will love the fabulous fenced in backyard, featuring a small greenhouse, partially covered deck, patio, shed and trees. (id:50886)
Open House
This property has open houses!
1:00 pm
Ends at:3:00 pm
host : Decent Chauhan
Property Details
| MLS® Number | TB253074 |
| Property Type | Single Family |
| Community Name | Thunder Bay |
| Communication Type | High Speed Internet |
| Community Features | Bus Route |
| Features | Paved Driveway |
| Storage Type | Storage Shed |
| Structure | Deck, Greenhouse, Patio(s), Shed |
Building
| Bathroom Total | 2 |
| Bedrooms Above Ground | 2 |
| Bedrooms Below Ground | 1 |
| Bedrooms Total | 3 |
| Appliances | Dishwasher, Alarm System, All |
| Architectural Style | Bungalow |
| Basement Development | Partially Finished |
| Basement Type | Full (partially Finished) |
| Constructed Date | 1959 |
| Construction Style Attachment | Detached |
| Cooling Type | Central Air Conditioning |
| Exterior Finish | Brick, Stucco |
| Flooring Type | Hardwood |
| Foundation Type | Poured Concrete |
| Heating Fuel | Natural Gas |
| Heating Type | Forced Air |
| Stories Total | 1 |
| Size Interior | 1,019 Ft2 |
| Utility Water | Municipal Water |
Parking
| No Garage | |
| Gravel |
Land
| Access Type | Road Access |
| Acreage | No |
| Fence Type | Fenced Yard |
| Sewer | Sanitary Sewer |
| Size Depth | 120 Ft |
| Size Frontage | 60.0000 |
| Size Total Text | Under 1/2 Acre |
Rooms
| Level | Type | Length | Width | Dimensions |
|---|---|---|---|---|
| Basement | Recreation Room | 13.1 x 14.1 | ||
| Basement | Kitchen | 9.7 x 5.2 | ||
| Basement | Bedroom | 15. x 12.7 | ||
| Basement | Bathroom | 3 pc (2 in one room shower sep | ||
| Basement | Laundry Room | 11.1 x 9.5 | ||
| Main Level | Living Room | 16.1 x 14.2 | ||
| Main Level | Primary Bedroom | 12.1 x 10.2 | ||
| Main Level | Kitchen | 13 x 11.3 | ||
| Main Level | Dining Room | 14.8 x 8.3 | ||
| Main Level | Bedroom | 11.1 x 9.2 | ||
| Main Level | Bathroom | 4 pc |
Utilities
| Cable | Available |
| Electricity | Available |
| Natural Gas | Available |
| Telephone | Available |
https://www.realtor.ca/real-estate/28919812/404-james-st-south-thunder-bay-thunder-bay
Contact Us
Contact us for more information
Rajni Agarwal
Broker of Record
www.avistarealty.ca/
640 Beverly St.
Thunder Bay, Ontario P7B 0B5
(807) 344-3232
(807) 344-5400
(807) 344-5400
WWW.AVISTAREALTY.CA

































































































