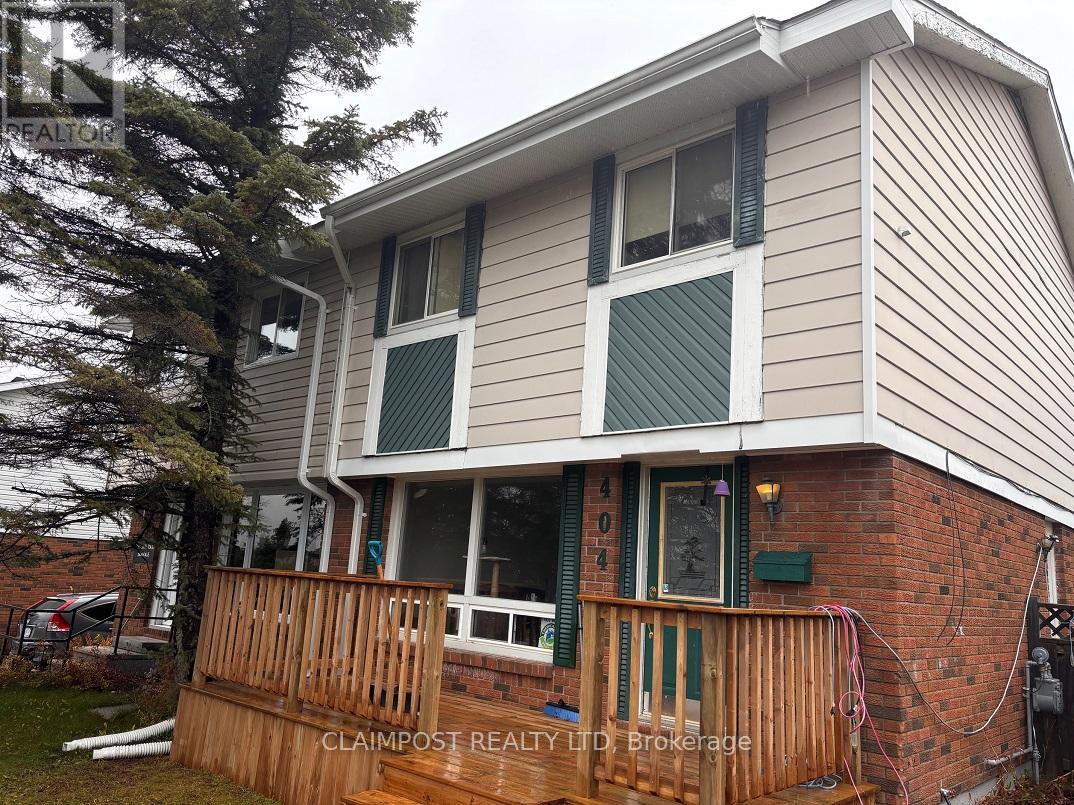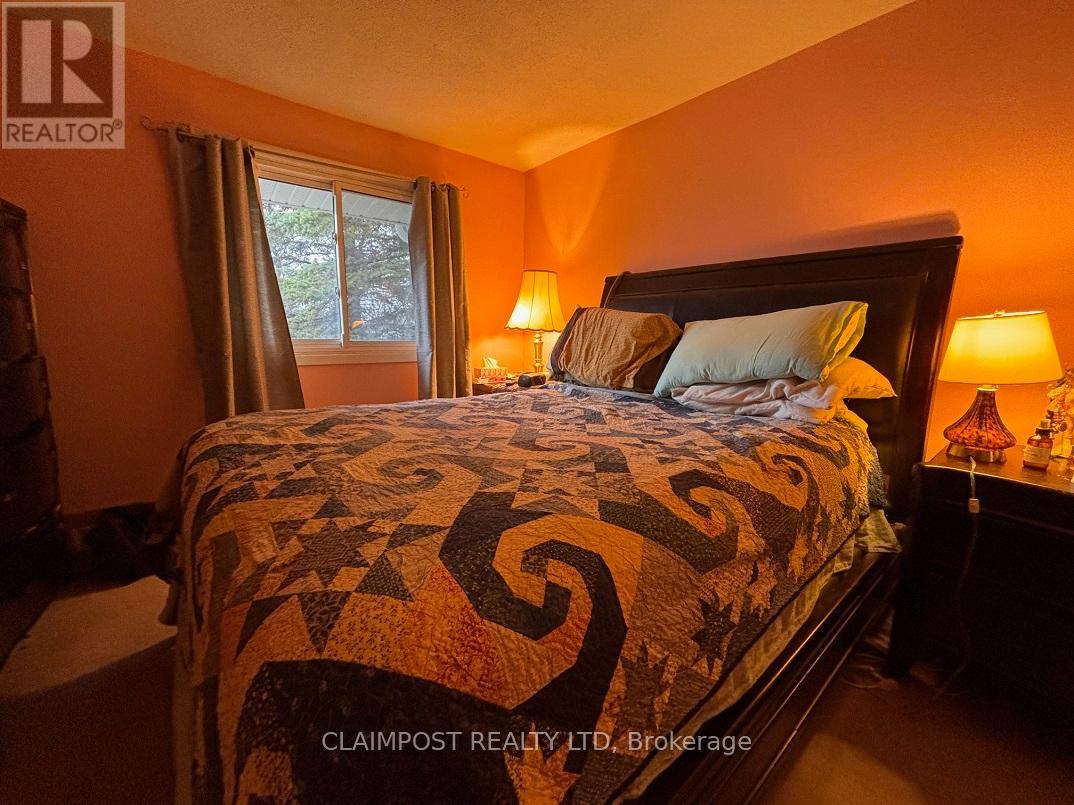404 Louise Avenue Timmins, Ontario P4N 7Y6
$204,900
4 bedroom, 2 storey Semi in a Family-Friendly Neighborhood! This 4 bedroom semi-detached home is ideal for first-time buyers or investors looking for a property in a prime, family-oriented area. Located close to schools, parks, shopping, and a Sportsplex, it offers both convenience and community. The main floor features updated laminate flooring, a kitchen with double sink, overlooking backyard, allows space for a small breakfast table, and a separate dining room with direct access to the partially fenced-in yard perfect for pets or kids. The two bathrooms, updated in 2020 and 2022, provide a fresh, modern touch to the home. Upstairs, you'll find all 4 bedrooms, offering ample space for family members or guests. The lower-level partially finished rec room has potential for more family space, ready for flooring, allowing you to customize it to fit your needs. With plenty of parking available, this property has plenty of potential. Don't miss this fantastic opportunity to own in a welcoming neighborhood! Square footage-1120 sqft, Costs: Gas-$1018.13/11 months, Hydro-$1133.02/11 months; Water-$652.22 and Sewer-763.68/2024. (id:50886)
Property Details
| MLS® Number | T10412680 |
| Property Type | Single Family |
| Community Name | Riverpark |
| CommunityFeatures | School Bus |
| EquipmentType | Water Heater |
| Features | Level Lot, Flat Site |
| ParkingSpaceTotal | 3 |
| RentalEquipmentType | Water Heater |
| Structure | Deck, Porch, Shed |
Building
| BathroomTotal | 2 |
| BedroomsAboveGround | 4 |
| BedroomsTotal | 4 |
| Appliances | Dishwasher, Dryer, Microwave, Refrigerator, Stove |
| BasementDevelopment | Partially Finished |
| BasementType | Full (partially Finished) |
| ConstructionStatus | Insulation Upgraded |
| ConstructionStyleAttachment | Semi-detached |
| ExteriorFinish | Vinyl Siding, Brick Facing |
| FlooringType | Carpeted, Concrete |
| FoundationType | Concrete |
| HalfBathTotal | 1 |
| HeatingFuel | Natural Gas |
| HeatingType | Forced Air |
| StoriesTotal | 2 |
| SizeInterior | 1099.9909 - 1499.9875 Sqft |
| Type | House |
| UtilityWater | Municipal Water |
Land
| Acreage | No |
| FenceType | Fenced Yard |
| Sewer | Sanitary Sewer |
| SizeDepth | 99 Ft ,7 In |
| SizeFrontage | 29 Ft ,10 In |
| SizeIrregular | 29.9 X 99.6 Ft |
| SizeTotalText | 29.9 X 99.6 Ft|under 1/2 Acre |
| ZoningDescription | Na-r2 |
Rooms
| Level | Type | Length | Width | Dimensions |
|---|---|---|---|---|
| Second Level | Primary Bedroom | 3.38 m | 3.29 m | 3.38 m x 3.29 m |
| Second Level | Bedroom 2 | 3.62 m | 2.53 m | 3.62 m x 2.53 m |
| Second Level | Bedroom 3 | 3.62 m | 2.68 m | 3.62 m x 2.68 m |
| Second Level | Bedroom 4 | 2.52 m | 2.71 m | 2.52 m x 2.71 m |
| Basement | Recreational, Games Room | 5.81 m | 5.73 m | 5.81 m x 5.73 m |
| Main Level | Living Room | 4.81 m | 4.023 m | 4.81 m x 4.023 m |
| Main Level | Dining Room | 3.65 m | 2.37 m | 3.65 m x 2.37 m |
| Main Level | Kitchen | 3.26 m | 2.74 m | 3.26 m x 2.74 m |
Utilities
| Cable | Installed |
| Sewer | Installed |
https://www.realtor.ca/real-estate/27628337/404-louise-avenue-timmins-riverpark-riverpark
Interested?
Contact us for more information
Renee Bragagnolo
Salesperson
690 Riverpark Rd., Unit 405
Timmins, Ontario P4P 1B4































