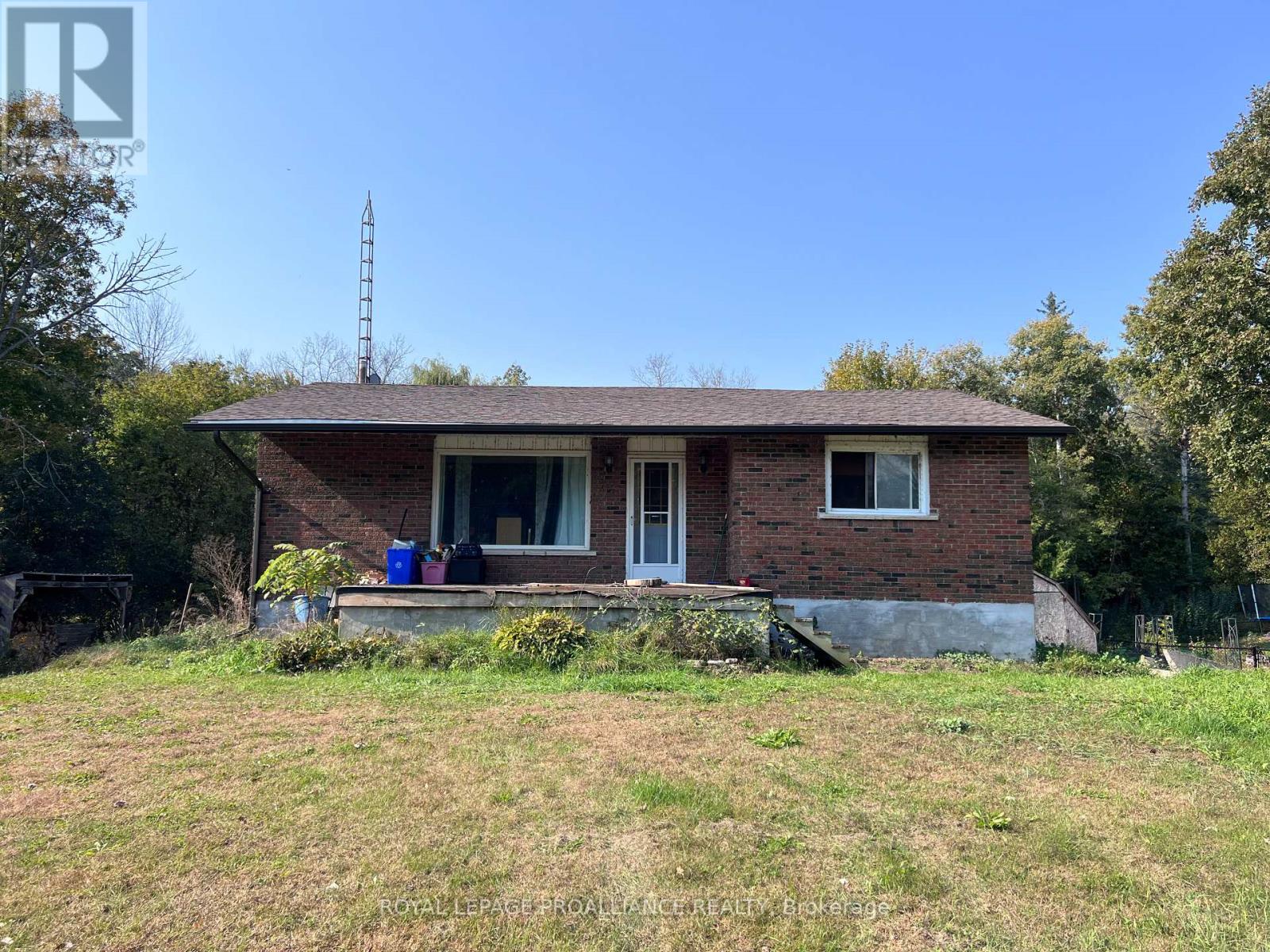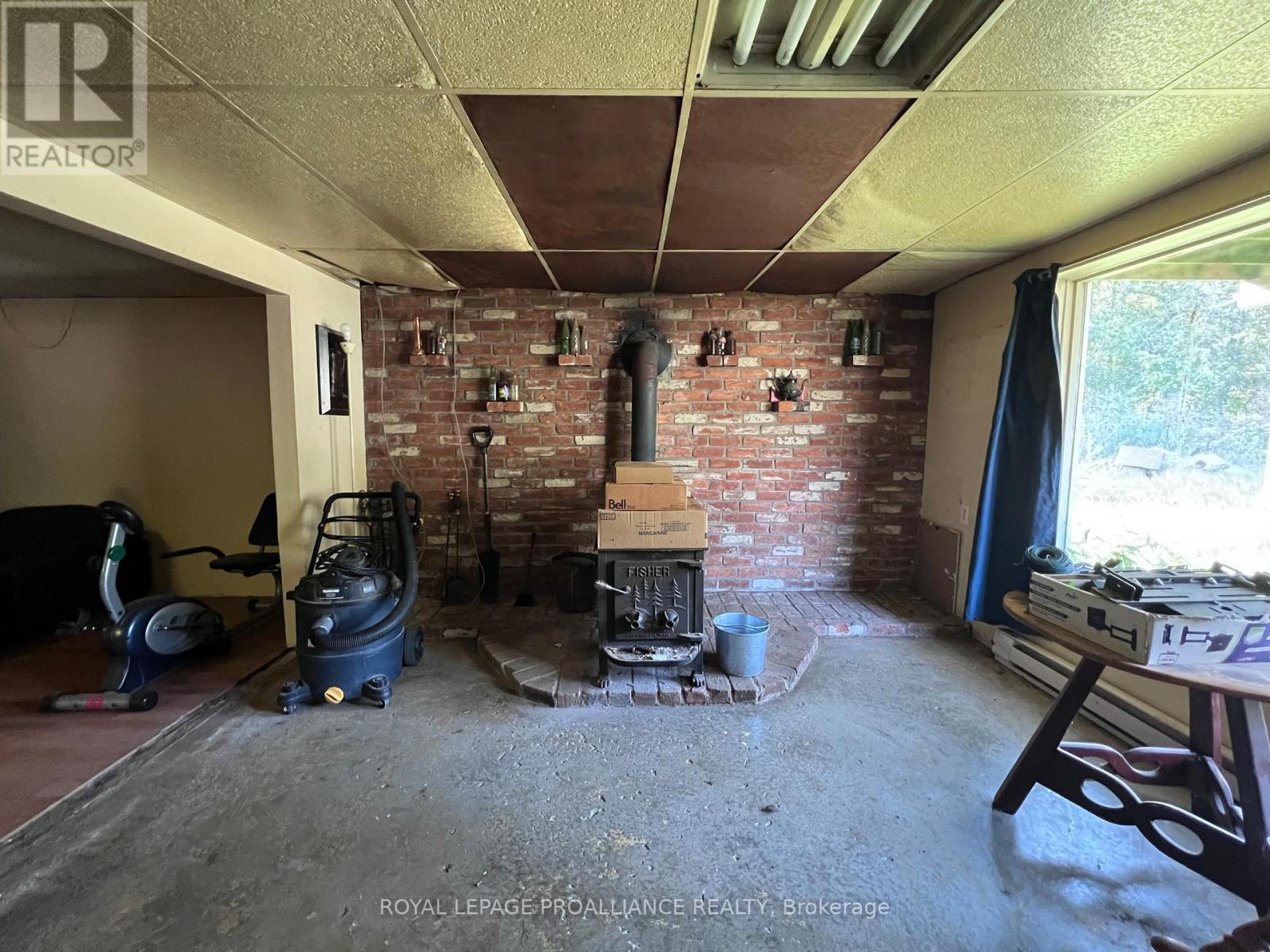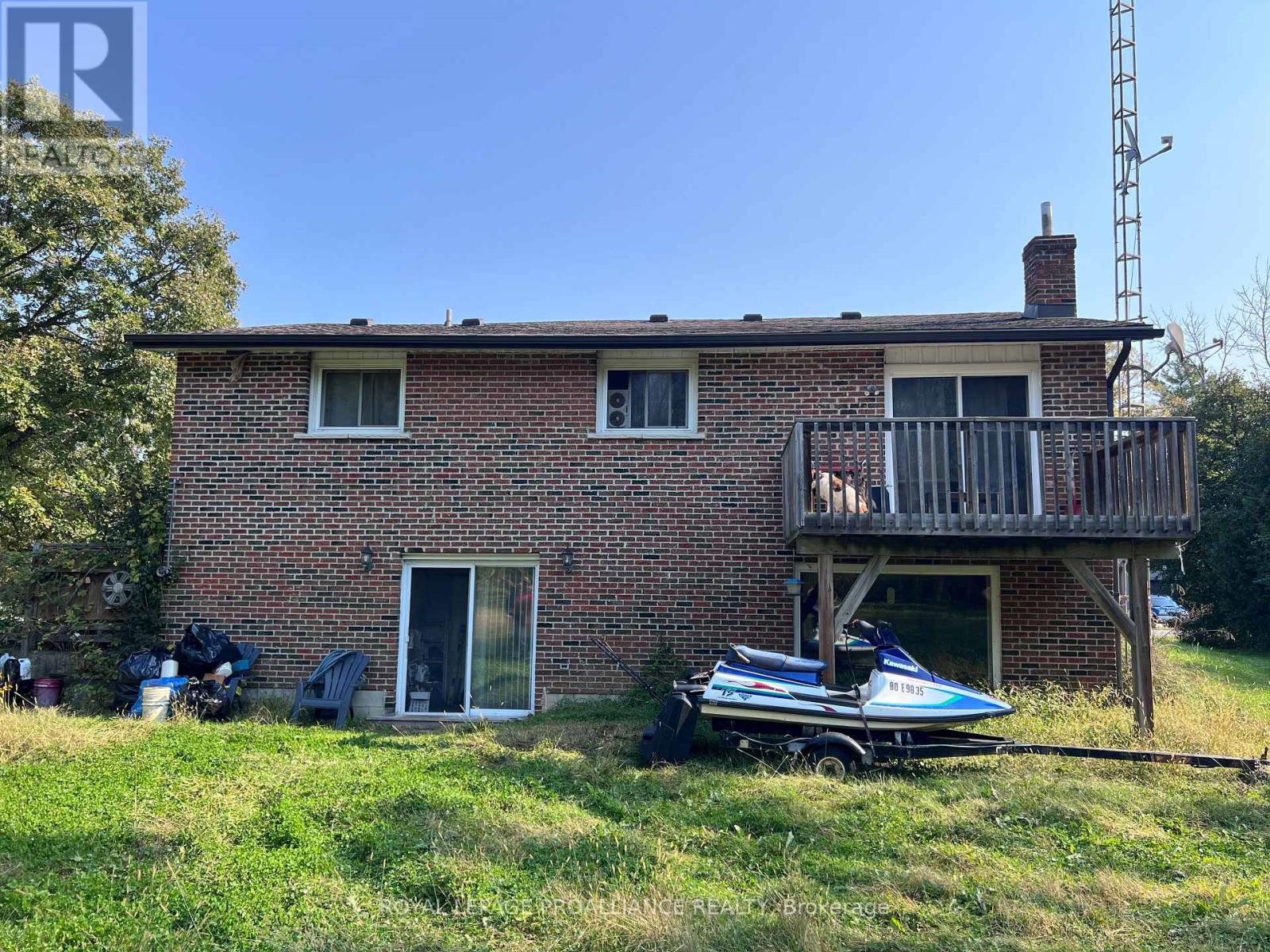404 Percy Boom Road Trent Hills, Ontario K0L 1L0
$399,900
Home ownership can be attained with this affordable 3 bedroom bungalow. This solid brick home is loaded with potential to make it your own. The very spacious lower level is partially finished and has a walk-out to the rear yard, and would make for a good in-law suite. The private rear yard has ample space for all your gardening dreams, plus a Wood Shed, a She Shed and a Hen House. The public boat launch is at end of road for your connection to the Trent Severn Waterway. Set in a charming community with excellent neighbours, close to schools, hospital, the famous Doohers Bakery, the World's Famous Chocolate Store, quaint downtown shops, cafes & restaurants and Campbellford Arena & Community Centre. (id:50886)
Property Details
| MLS® Number | X9393638 |
| Property Type | Single Family |
| Community Name | Rural Trent Hills |
| ParkingSpaceTotal | 6 |
Building
| BathroomTotal | 2 |
| BedroomsAboveGround | 3 |
| BedroomsTotal | 3 |
| Appliances | Dishwasher, Dryer, Refrigerator, Stove, Washer |
| ArchitecturalStyle | Bungalow |
| BasementDevelopment | Partially Finished |
| BasementFeatures | Walk Out |
| BasementType | N/a (partially Finished) |
| ConstructionStyleAttachment | Detached |
| ExteriorFinish | Brick |
| FireplacePresent | Yes |
| FoundationType | Block |
| HalfBathTotal | 1 |
| HeatingFuel | Electric |
| HeatingType | Baseboard Heaters |
| StoriesTotal | 1 |
| SizeInterior | 699.9943 - 1099.9909 Sqft |
| Type | House |
| UtilityWater | Municipal Water |
Land
| Acreage | No |
| Sewer | Septic System |
| SizeDepth | 251 Ft |
| SizeFrontage | 106 Ft |
| SizeIrregular | 106 X 251 Ft |
| SizeTotalText | 106 X 251 Ft|1/2 - 1.99 Acres |
Rooms
| Level | Type | Length | Width | Dimensions |
|---|---|---|---|---|
| Lower Level | Recreational, Games Room | 3.48 m | 7.62 m | 3.48 m x 7.62 m |
| Lower Level | Family Room | 3.81 m | 7.62 m | 3.81 m x 7.62 m |
| Lower Level | Other | 3.73 m | 2.18 m | 3.73 m x 2.18 m |
| Main Level | Living Room | 3.45 m | 6.71 m | 3.45 m x 6.71 m |
| Main Level | Kitchen | 3.86 m | 3.43 m | 3.86 m x 3.43 m |
| Main Level | Primary Bedroom | 2.95 m | 3.99 m | 2.95 m x 3.99 m |
| Main Level | Bedroom 2 | 2.54 m | 3.58 m | 2.54 m x 3.58 m |
| Main Level | Bedroom 3 | 2.54 m | 2.92 m | 2.54 m x 2.92 m |
https://www.realtor.ca/real-estate/27534246/404-percy-boom-road-trent-hills-rural-trent-hills
Interested?
Contact us for more information
Brenda Kloostra
Salesperson
1005 Elgin St West #300
Cobourg, Ontario K9A 5J4
Brianna Kloostra
Salesperson
1005 Elgin St West #300
Cobourg, Ontario K9A 5J4





































