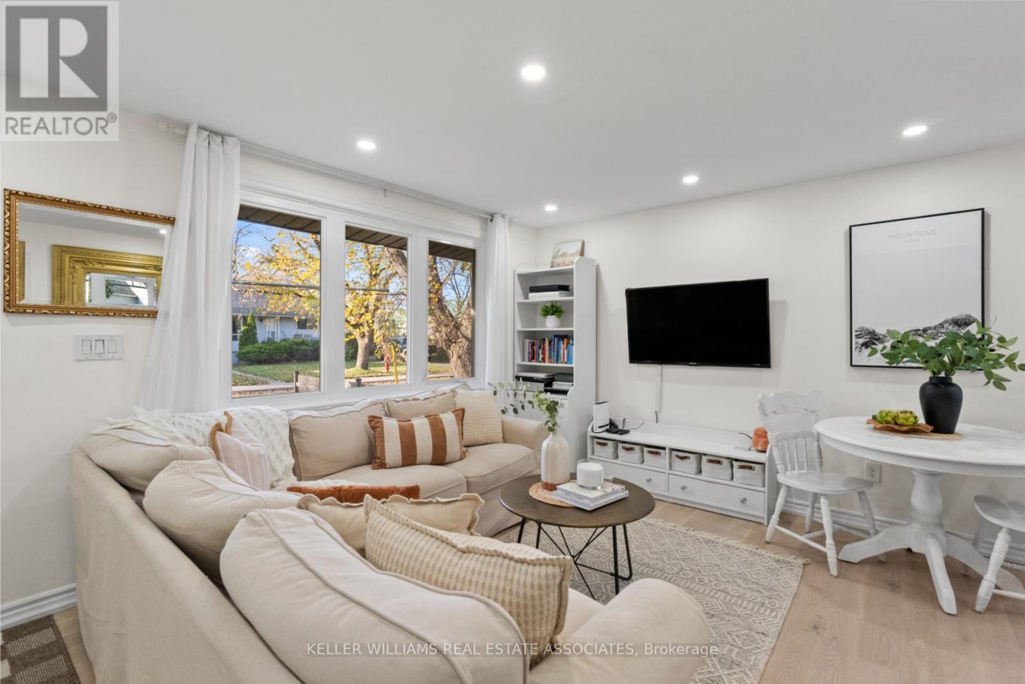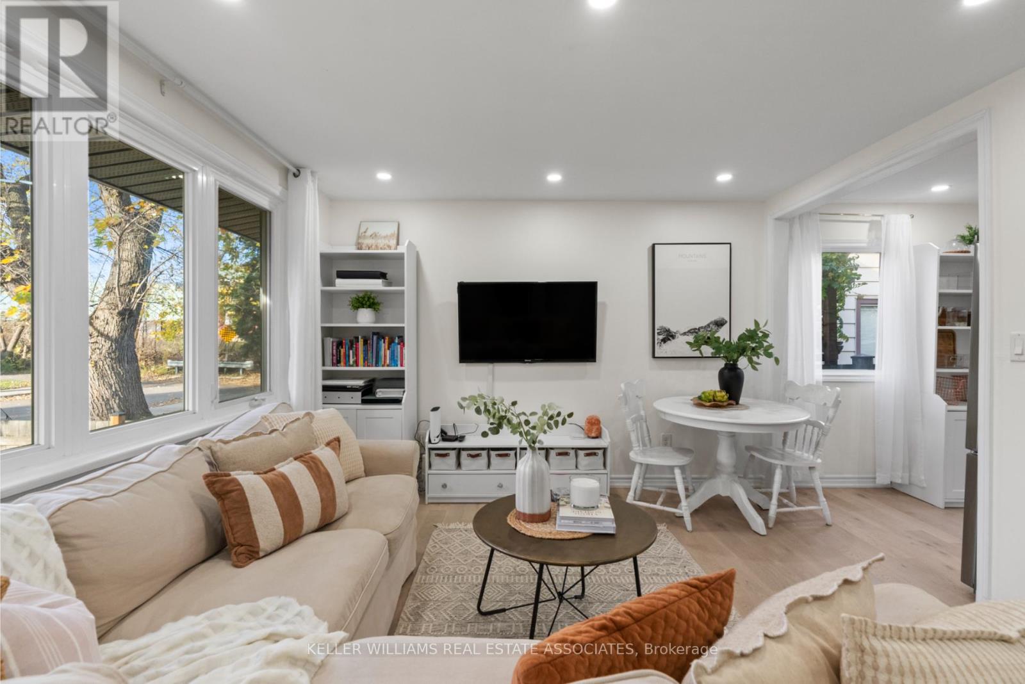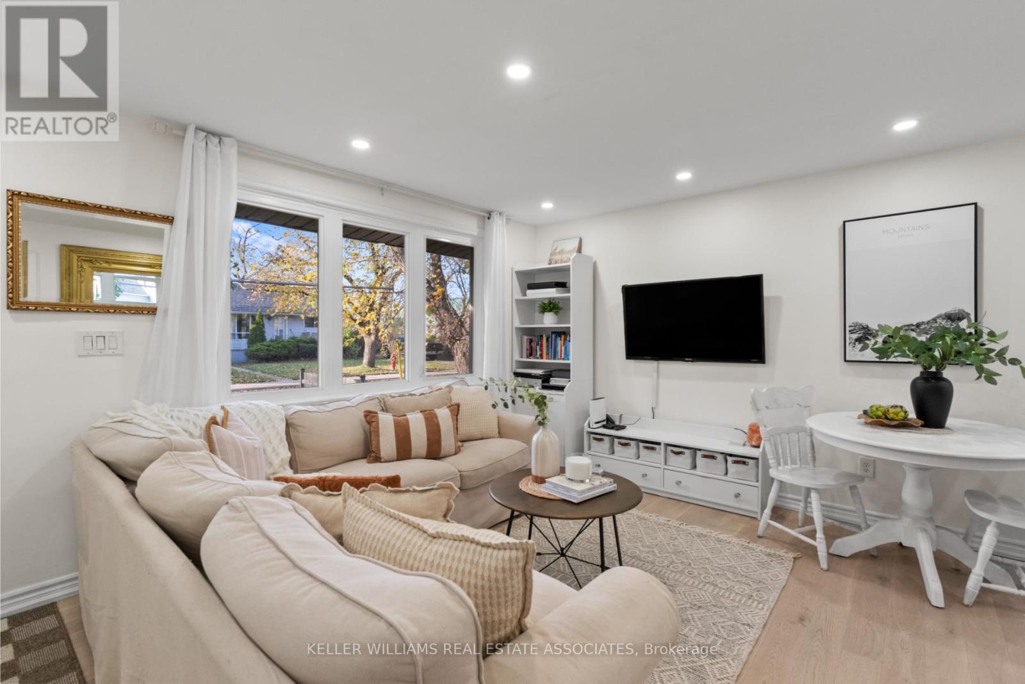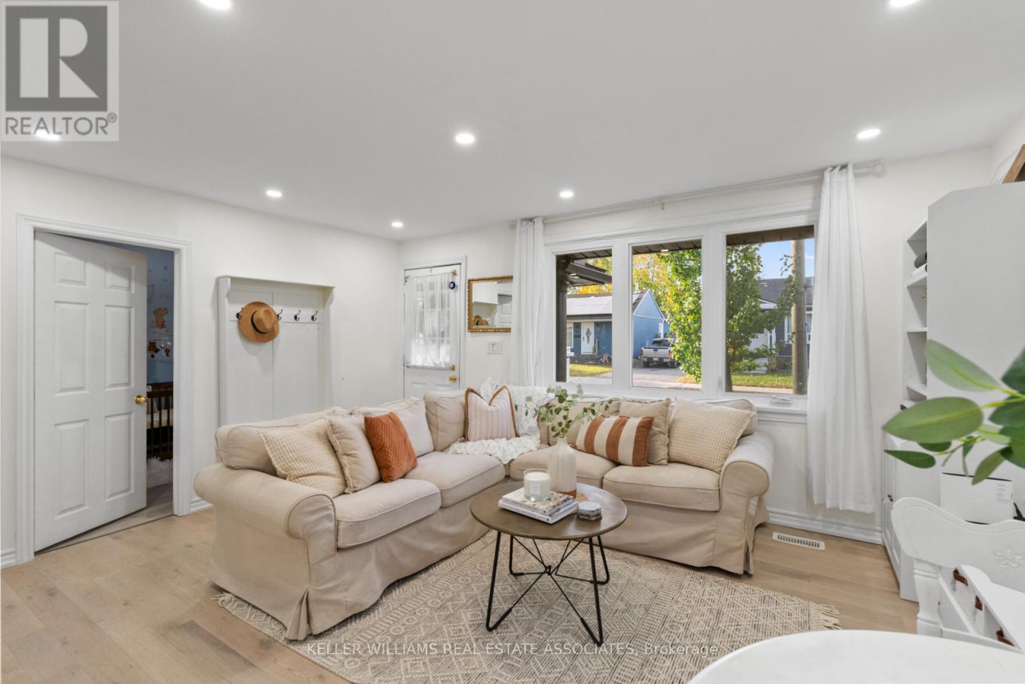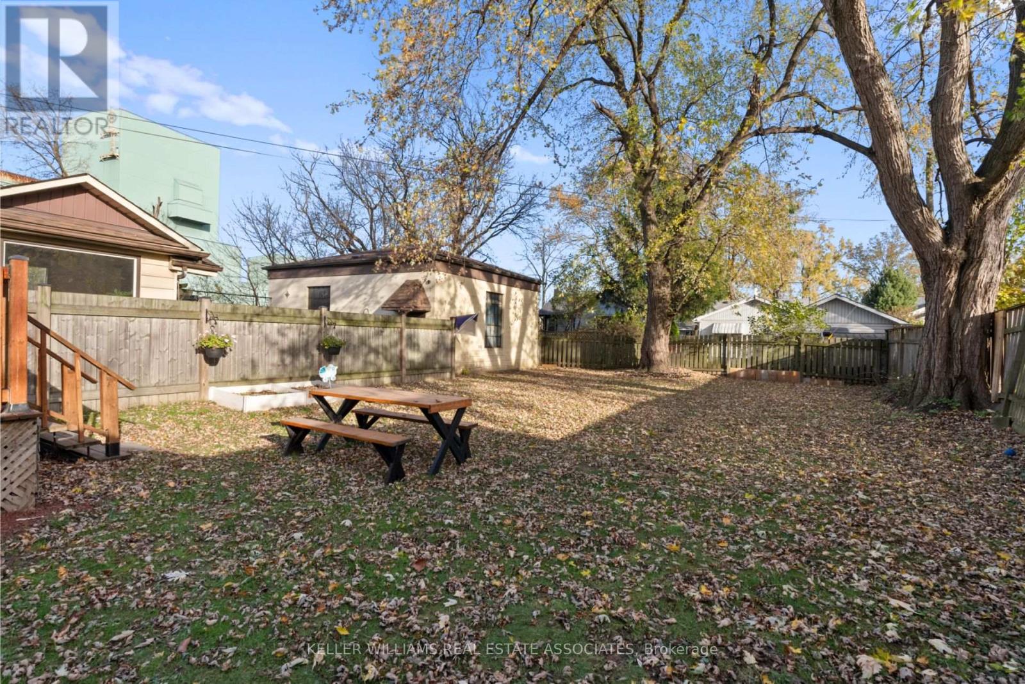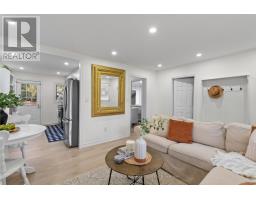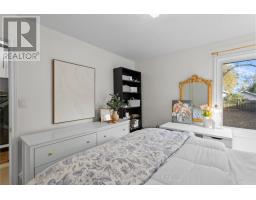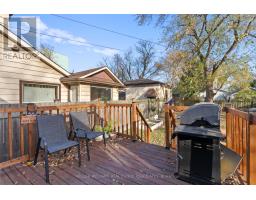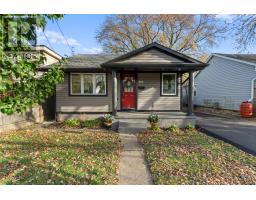404 Tragina Avenue N Hamilton, Ontario L8H 5E5
$469,000
Charming Bungalow At 404 Tragina Ave N The Perfect Starter Home Or Investment Opportunity! WelcomeToThis DelightfulBungalow At 404 Tragina Ave N In Hamilton, Located At The End Of A Quiet, Family-FriendlyStreet. This Charming Home, Ideal For First-TimeBuyers, Down sizers, And Investors Alike,Combines ComfortAnd Convenience With Beautifully Updated Interiors And A Backyard Retreat. StepInsideTo Discover A Cozy, Well-Lit Living Space That Features Modern Pot Lights And Engineered HardwoodFloors, Creating A WarmAndInviting Atmosphere. The Layout Includes Two Comfortable Bedrooms And A Stylishly Updated Bathroom,Perfectly Sized For Easy Living. TheHeart Of The Home Is A Well-AppointedKitchen, Boasting Sleek GraniteCountertops, An Elegant Backsplash, And Built-In StainlessSteelAppliances. From The Kitchen, Step Out ToThe Breathtaking BackyardA Fully Fenced Oasis Designed ForRelaxation And Entertaining.Mature TreesProvide Privacy And Shade, While The Spacious Deck Invites YouTo Host Summer BBQs, Family Gatherings,Or Quiet EveningsUnder The Stars. This Home Is Nestled In A Fantastic Location With Easy Access To MajorHighways, The Hamilton Airport, Schools, Shopping,Dining,And More. With Its Blend Of Charm, ModernUpdates, And Prime Location, 404 Tragina Ave N Is AnOutstanding Opportunity You WontWant To Miss. Don't Wait! Book A Viewing Today And Make ThisDelightful Bungalow Your New Home. **** EXTRAS **** Newer Roof (2019), Newer Furnace (2019 - Rental), Newer AC (2023 - Rental), Reverse Osmosis(2019),Newly Paved Driveway For Up to3 Cars, Installation of gutters, down spouts (2023), New Gate To Backyard. (id:50886)
Property Details
| MLS® Number | X11924565 |
| Property Type | Single Family |
| Community Name | Homeside |
| AmenitiesNearBy | Park, Place Of Worship, Schools |
| Features | Carpet Free |
| ParkingSpaceTotal | 3 |
Building
| BathroomTotal | 1 |
| BedroomsAboveGround | 2 |
| BedroomsTotal | 2 |
| Appliances | Dryer, Washer, Window Coverings |
| ArchitecturalStyle | Bungalow |
| BasementType | Crawl Space |
| ConstructionStyleAttachment | Detached |
| CoolingType | Central Air Conditioning |
| ExteriorFinish | Vinyl Siding |
| FoundationType | Unknown |
| HeatingFuel | Natural Gas |
| HeatingType | Forced Air |
| StoriesTotal | 1 |
| Type | House |
| UtilityWater | Municipal Water |
Land
| Acreage | No |
| FenceType | Fenced Yard |
| LandAmenities | Park, Place Of Worship, Schools |
| Sewer | Sanitary Sewer |
| SizeDepth | 109 Ft |
| SizeFrontage | 40 Ft |
| SizeIrregular | 40 X 109 Ft |
| SizeTotalText | 40 X 109 Ft|under 1/2 Acre |
| ZoningDescription | C- Residential |
Rooms
| Level | Type | Length | Width | Dimensions |
|---|---|---|---|---|
| Main Level | Living Room | 4.78 m | 3.61 m | 4.78 m x 3.61 m |
| Main Level | Kitchen | 2.39 m | 3.61 m | 2.39 m x 3.61 m |
| Main Level | Primary Bedroom | 3.05 m | 3.61 m | 3.05 m x 3.61 m |
| Main Level | Bedroom 2 | 2.46 m | 2.95 m | 2.46 m x 2.95 m |
https://www.realtor.ca/real-estate/27804436/404-tragina-avenue-n-hamilton-homeside-homeside
Interested?
Contact us for more information
Jeff Ham
Salesperson
7145 West Credit Ave B1 #100
Mississauga, Ontario L5N 6J7
Michael Dobson
Salesperson
7145 West Credit Ave B1 #100
Mississauga, Ontario L5N 6J7

