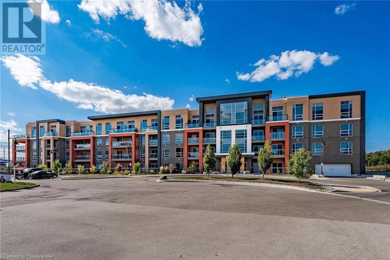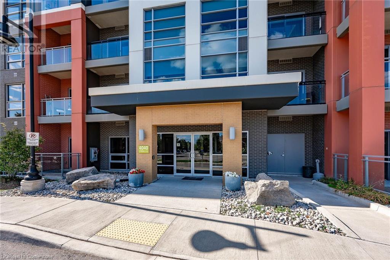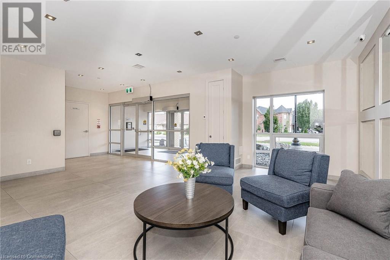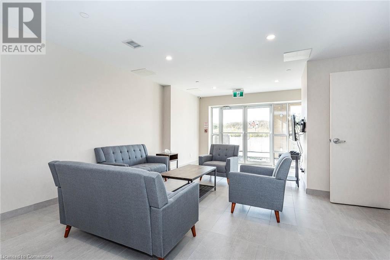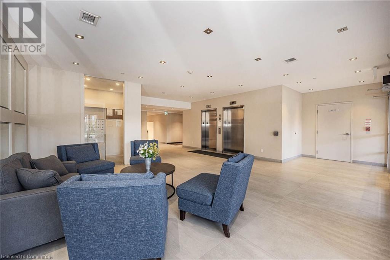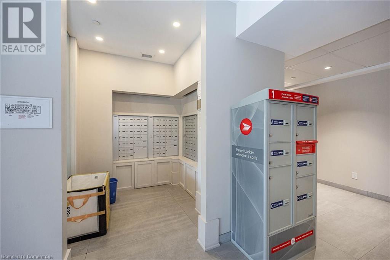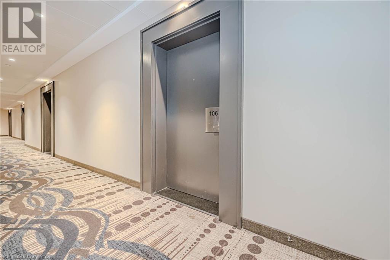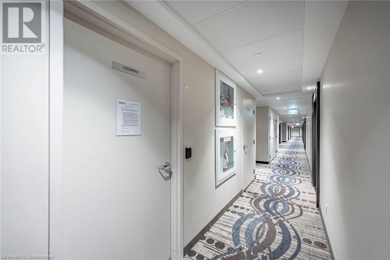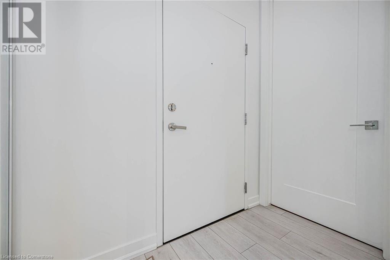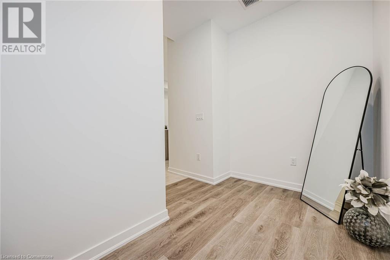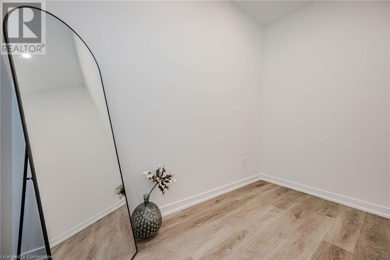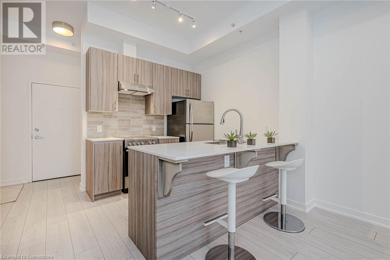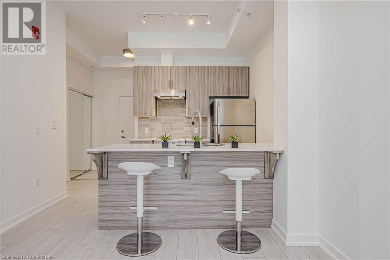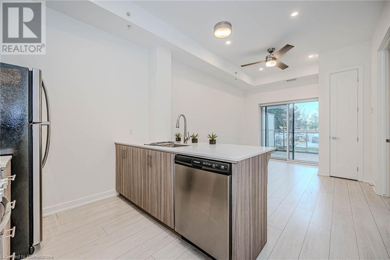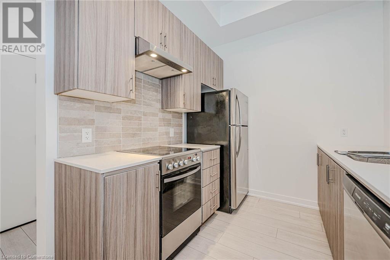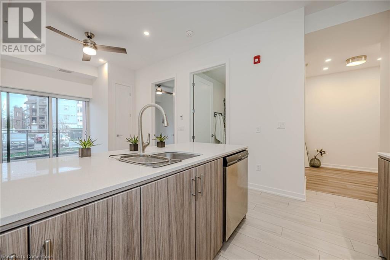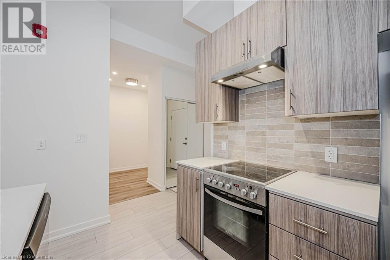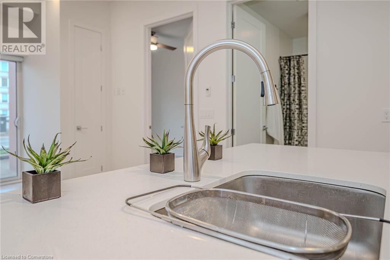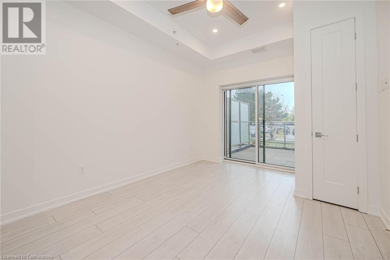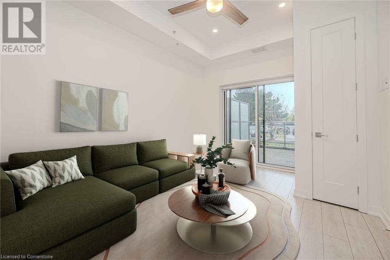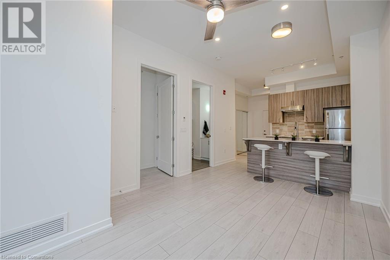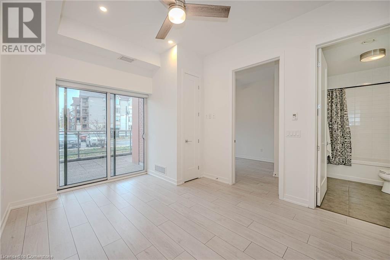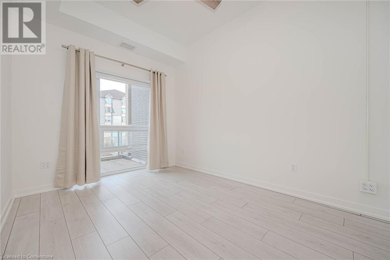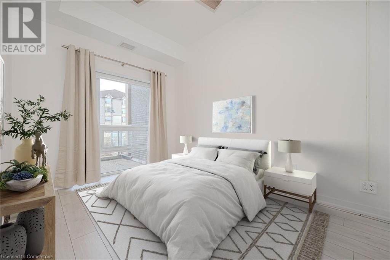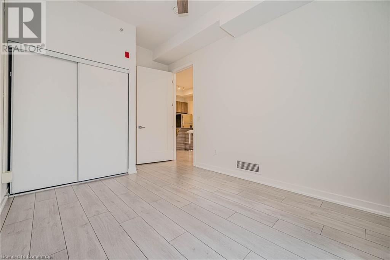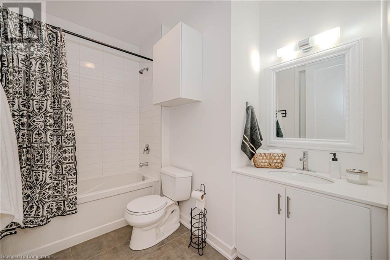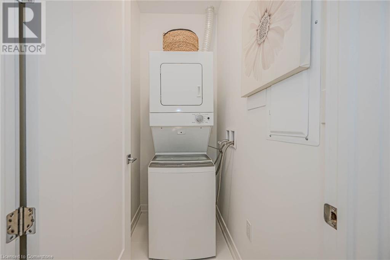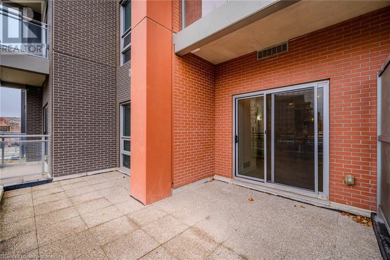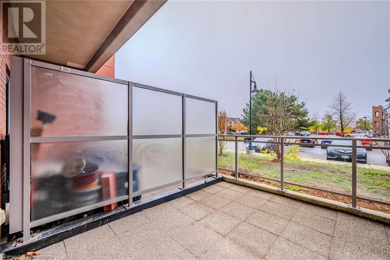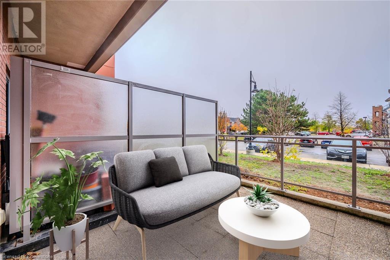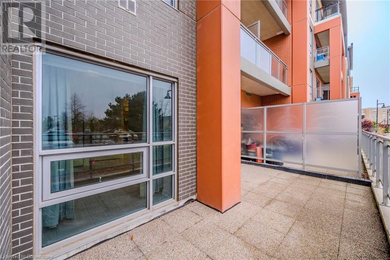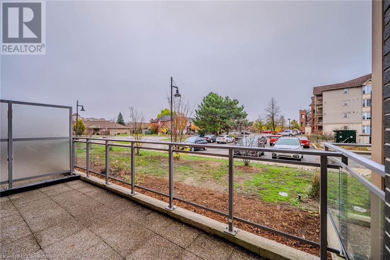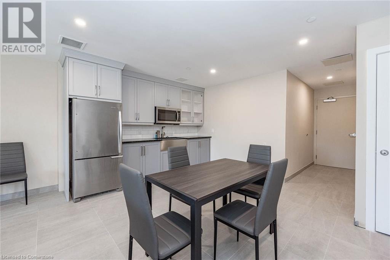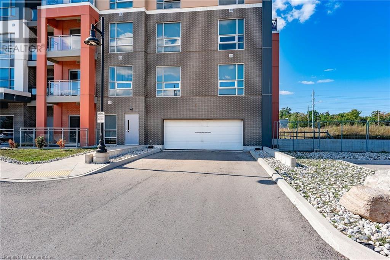4040 Upper Middle Road Unit# 106 Burlington, Ontario L7M 0H2
$517,000Maintenance, Insurance, Heat, Landscaping, Property Management, Water, Parking
$623.33 Monthly
Maintenance, Insurance, Heat, Landscaping, Property Management, Water, Parking
$623.33 MonthlyTruly unique opportunity for those that work from home, seniors and entry buyers.... this ground level 1 bedroom plus den is the epitome of easy condo living and has an impossible to find walkout to a large private outdoor terrace for pet lovers and sun worshippers alike. A Cul de Sac 5 yr old build located off of Tobyn Drive in desirable Tansley Woods with walking trails and parks and only minutes from main travel routes. This unit has been upgraded recently with new luxury vinyl flooring, hardware & designer paint hues. Bright and airy 10ft ceilings, 2 ceiling fans, window coverings, Primary bedroom with ensuite privilege and available for immediate occupancy, It Is absolutely ready to move In! All stainless steel appliances, insuite laundry, 1 underground parking spot and 1 locker Included. Condo fee includes heat and water, building maintenance, snow removal, visitor parking, party room and more. (id:50886)
Property Details
| MLS® Number | 40680308 |
| Property Type | Single Family |
| AmenitiesNearBy | Public Transit, Schools, Shopping |
| Features | Cul-de-sac, Southern Exposure, Balcony, Automatic Garage Door Opener |
| ParkingSpaceTotal | 1 |
| StorageType | Locker |
Building
| BathroomTotal | 1 |
| BedroomsAboveGround | 1 |
| BedroomsBelowGround | 1 |
| BedroomsTotal | 2 |
| Amenities | Party Room |
| Appliances | Dishwasher, Dryer, Refrigerator, Stove, Washer, Hood Fan, Window Coverings, Garage Door Opener |
| BasementType | None |
| ConstructedDate | 2019 |
| ConstructionStyleAttachment | Attached |
| CoolingType | Central Air Conditioning |
| ExteriorFinish | Concrete, Steel |
| Fixture | Ceiling Fans |
| FoundationType | Poured Concrete |
| HeatingFuel | Geo Thermal |
| HeatingType | Heat Pump |
| StoriesTotal | 1 |
| SizeInterior | 635 Sqft |
| Type | Apartment |
| UtilityWater | Municipal Water |
Parking
| Underground | |
| Visitor Parking |
Land
| AccessType | Road Access |
| Acreage | No |
| LandAmenities | Public Transit, Schools, Shopping |
| Sewer | Municipal Sewage System |
| SizeTotalText | Under 1/2 Acre |
| ZoningDescription | Rh4-378 |
Rooms
| Level | Type | Length | Width | Dimensions |
|---|---|---|---|---|
| Main Level | 4pc Bathroom | Measurements not available | ||
| Main Level | Den | 10'1'' x 6'0'' | ||
| Main Level | Laundry Room | 4'0'' x 7'0'' | ||
| Main Level | Kitchen | 7'10'' x 7'4'' | ||
| Main Level | Primary Bedroom | 12'0'' x 8'11'' | ||
| Main Level | Living Room/dining Room | 14'1'' x 10'11'' |
Utilities
| Cable | Available |
https://www.realtor.ca/real-estate/27677901/4040-upper-middle-road-unit-106-burlington
Interested?
Contact us for more information
Julie Harbin
Salesperson
2025 Maria Street Unit 4
Burlington, Ontario L7R 0G6
Rhonda Brierley
Salesperson
2025 Maria Street Unit 4a
Burlington, Ontario L7R 0G6

