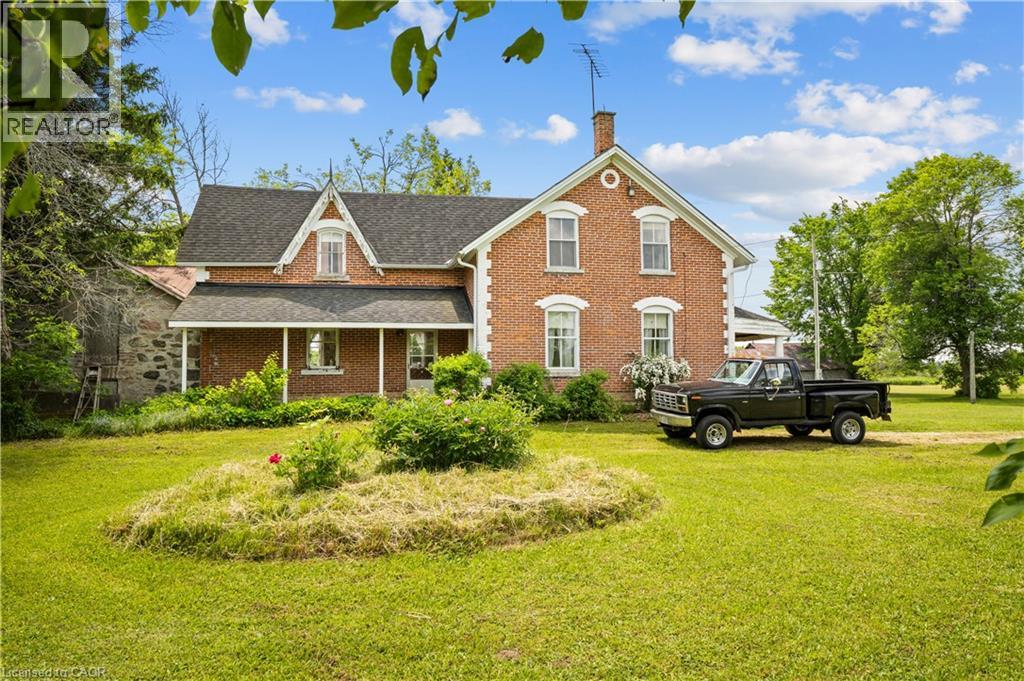404302 Concession 20 Kemble, Ontario N0H 1S0
$1,495,000
This 117 acre farm was the first land settled and cleared in the area. The original settler’s cabin dates to 1855, formerly placed in the front field to the west. Around 1860, a stone 2 storey house to the east of the cabin was built and in 1878 the brick farm house was constructed, attached to the stone house. Over the 170 years since the land was cleared, only three families have lived on the property with its current owners approaching 80 years of ownership. The farm has seen mixed agricultural purposes with milk being sold until the 1960s. As well, beef cattle, sheep, horses, pigs and chickens have been kept on the property. Previously, approximately 85 acres have been worked. About 5 years ago, the land was seeded down to hay. A hardwood bush consisting of mainly maple trees makes up approximately 30 acres. The bush is easily accessed via Kemble Bypass Road and marked at the south property line. It was selectively logged 25 years ago with no logging taking place since. Improvements to the roof (2018), soffit, fascia, eavestrough, high efficiency propane furnace (2014), jet pump and some updates to the electrical in both the house and barn. The barn serviced by its own drilled well, separate from the house. 2 car garage addded in 2002. The home retains many of its initial features including original doors, trim, baseboards, wainscotting, flooring and high ceilings for those wishing to restore it to its former glory. Truly an incredible property to be explored. (id:50886)
Property Details
| MLS® Number | 40744325 |
| Property Type | Agriculture |
| Amenities Near By | Golf Nearby |
| Crop | Tree |
| Equipment Type | Propane Tank |
| Farm Type | Cash Crop, Nursery, Other |
| Features | Crushed Stone Driveway |
| Parking Space Total | 25 |
| Rental Equipment Type | Propane Tank |
| Storage Type | Storage |
| Structure | Barn |
Building
| Bathroom Total | 2 |
| Bedrooms Above Ground | 4 |
| Bedrooms Total | 4 |
| Appliances | Window Coverings |
| Architectural Style | 2 Level |
| Basement Development | Unfinished |
| Basement Type | Crawl Space (unfinished) |
| Constructed Date | 1878 |
| Cooling Type | None |
| Exterior Finish | Brick, Stone |
| Foundation Type | Stone |
| Half Bath Total | 1 |
| Heating Fuel | Propane |
| Heating Type | Forced Air |
| Stories Total | 2 |
| Size Interior | 2,150 Ft2 |
| Utility Water | Drilled Well |
Parking
| Detached Garage |
Land
| Access Type | Water Access, Road Access |
| Acreage | Yes |
| Land Amenities | Golf Nearby |
| Sewer | Septic System |
| Size Irregular | 117 |
| Size Total | 117 Ac|101+ Acres |
| Size Total Text | 117 Ac|101+ Acres |
| Soil Type | Clay |
| Zoning Description | Ag |
Rooms
| Level | Type | Length | Width | Dimensions |
|---|---|---|---|---|
| Second Level | 4pc Bathroom | 12'3'' x 12'9'' | ||
| Second Level | Bedroom | 10'7'' x 9'5'' | ||
| Second Level | Bedroom | 8'3'' x 9'5'' | ||
| Second Level | Bedroom | 11'0'' x 12'8'' | ||
| Second Level | Primary Bedroom | 14'7'' x 24'9'' | ||
| Main Level | Other | 12'0'' x 22'5'' | ||
| Main Level | 2pc Bathroom | 4'0'' x 4'1'' | ||
| Main Level | Den | 12'3'' x 8'7'' | ||
| Main Level | Kitchen | 19'4'' x 13'7'' | ||
| Main Level | Living Room | 11'10'' x 13'5'' | ||
| Main Level | Breakfast | 11'0'' x 8'8'' | ||
| Main Level | Pantry | 14'7'' x 3'4'' | ||
| Main Level | Dining Room | 14'7'' x 21'0'' |
Utilities
| Electricity | Available |
| Telephone | Available |
https://www.realtor.ca/real-estate/28534381/404302-concession-20-kemble
Contact Us
Contact us for more information
Toby Howell
Salesperson
(226) 314-1592
240 Duke Street West Unit 7
Kitchener, Ontario N2H 3X6
(226) 314-1600
(226) 314-1592
trilliumwest.com/





































































































