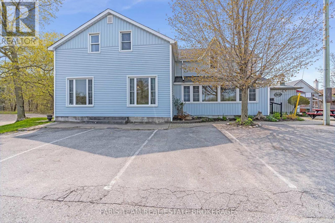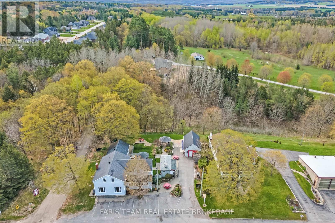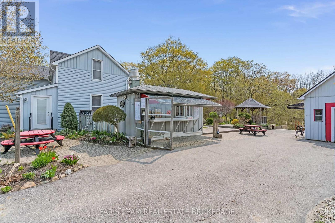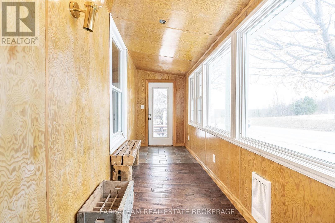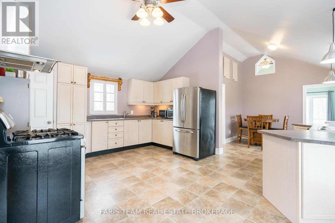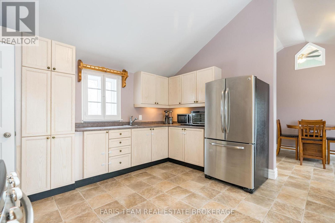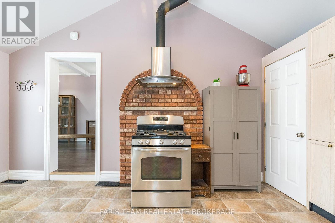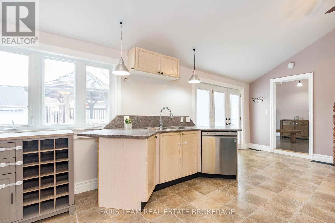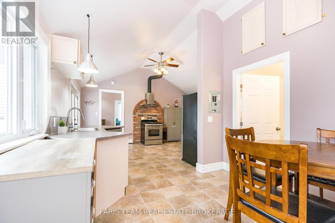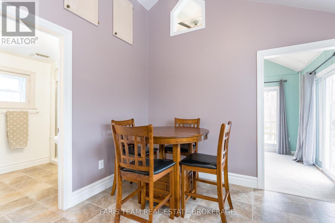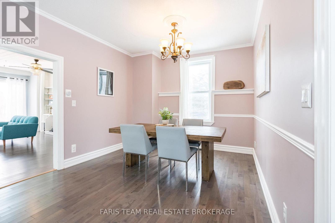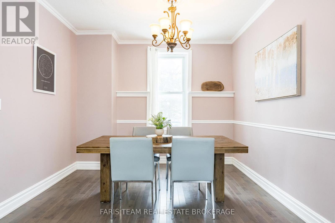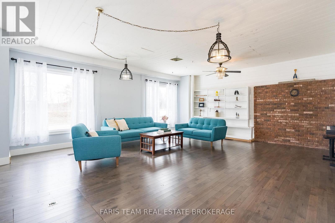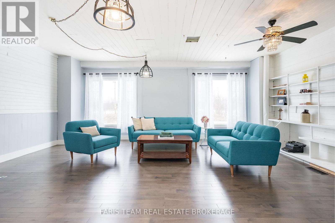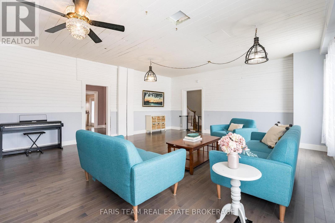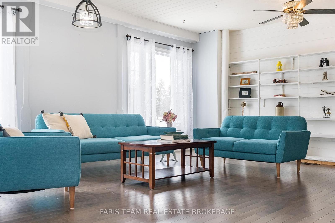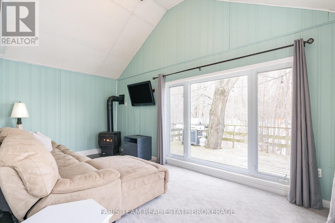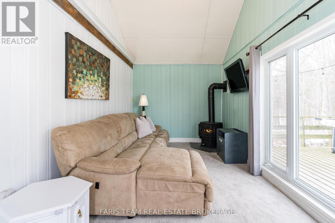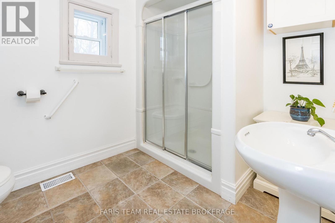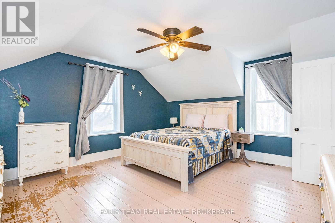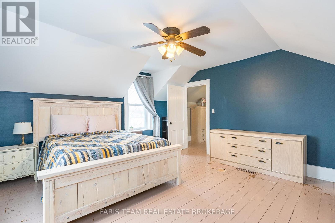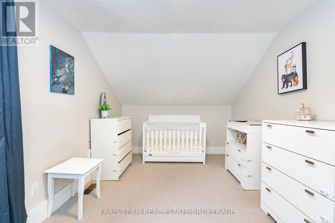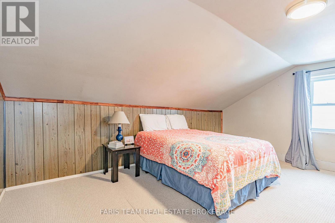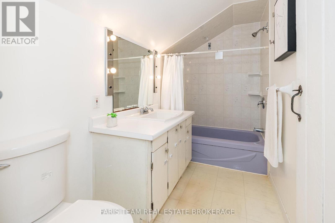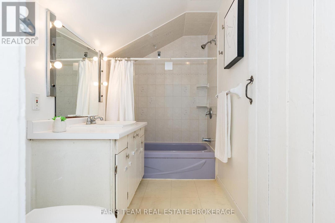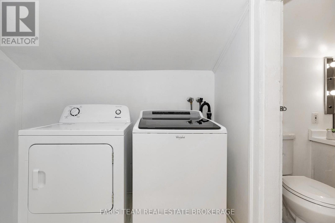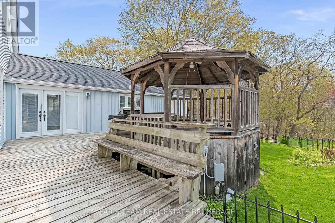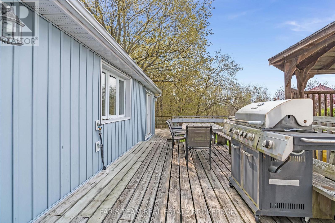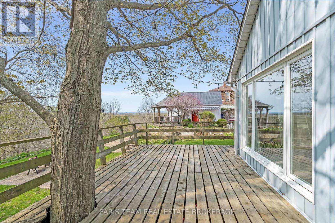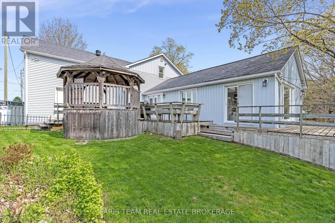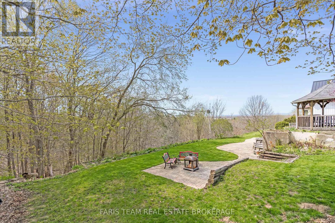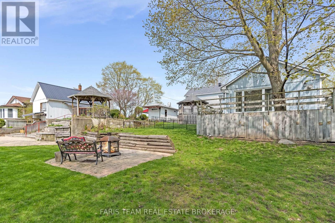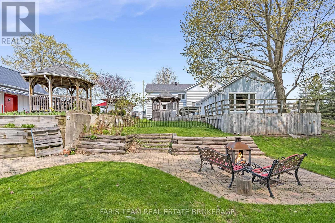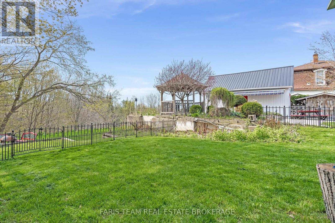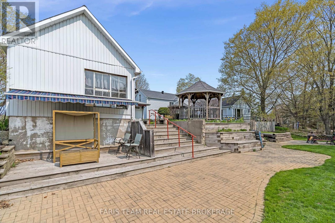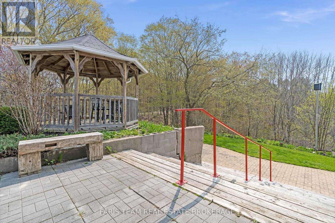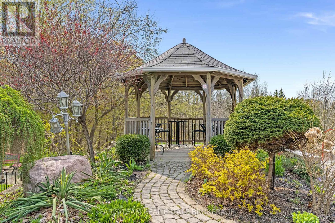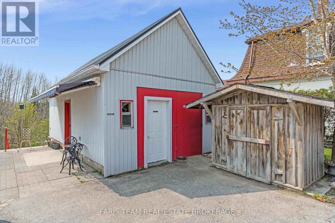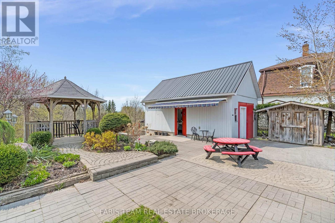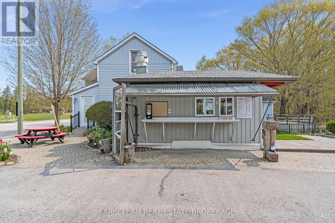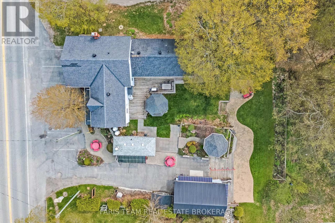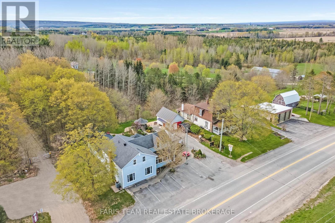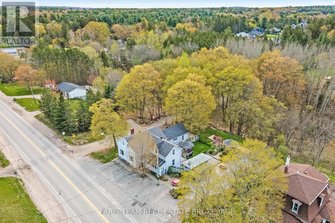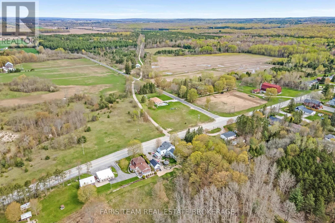4047 Horseshoe Valley Road W Springwater, Ontario L9X 0Z6
$774,900
Top 5 Reasons You Will Love This Home: 1) Unique opportunity to own a century home and a business with the added bonus of newly available fibre optic high-speed internet 2) Well-established and profitable business with the turn-key benefit of the included business assets 3) Spacious 2,880 square foot home hosting four well-sized bedrooms, just awaiting your personal touches and décor 4) Amazing backyard with multiple gazebos and sitting areas, perfect for summertime enjoyment 5) Great year-round outdoor recreation options at your fingertips with the adjacent North Simcoe Rail Trail for hiking and snowmobiling and centrally located a short drive from ski resorts and golf courses. 3,014 fin.sq.ft. (id:50886)
Property Details
| MLS® Number | S12540462 |
| Property Type | Single Family |
| Community Name | Anten Mills |
| Amenities Near By | Ski Area |
| Equipment Type | Water Heater |
| Features | Irregular Lot Size, Ravine, Gazebo |
| Parking Space Total | 10 |
| Rental Equipment Type | Water Heater |
| Structure | Shed |
Building
| Bathroom Total | 2 |
| Bedrooms Above Ground | 4 |
| Bedrooms Total | 4 |
| Age | 100+ Years |
| Amenities | Fireplace(s) |
| Appliances | Dishwasher, Dryer, Stove, Washer, Window Coverings, Refrigerator |
| Basement Development | Unfinished |
| Basement Type | Partial (unfinished) |
| Construction Style Attachment | Detached |
| Cooling Type | Central Air Conditioning |
| Exterior Finish | Aluminum Siding |
| Fireplace Present | Yes |
| Fireplace Total | 1 |
| Flooring Type | Vinyl, Ceramic, Hardwood |
| Foundation Type | Block |
| Heating Fuel | Natural Gas |
| Heating Type | Forced Air |
| Stories Total | 2 |
| Size Interior | 2,500 - 3,000 Ft2 |
| Type | House |
| Utility Water | Drilled Well |
Parking
| Detached Garage | |
| Garage |
Land
| Acreage | No |
| Land Amenities | Ski Area |
| Sewer | Septic System |
| Size Depth | 132 Ft |
| Size Frontage | 100 Ft ,2 In |
| Size Irregular | 100.2 X 132 Ft |
| Size Total Text | 100.2 X 132 Ft|under 1/2 Acre |
| Zoning Description | Ct |
Rooms
| Level | Type | Length | Width | Dimensions |
|---|---|---|---|---|
| Second Level | Laundry Room | 2.26 m | 1.66 m | 2.26 m x 1.66 m |
| Second Level | Primary Bedroom | 4.61 m | 4.36 m | 4.61 m x 4.36 m |
| Second Level | Bedroom | 4.94 m | 3.53 m | 4.94 m x 3.53 m |
| Second Level | Bedroom | 4.57 m | 2.92 m | 4.57 m x 2.92 m |
| Second Level | Bedroom | 3.5 m | 3.37 m | 3.5 m x 3.37 m |
| Main Level | Kitchen | 7.17 m | 5.2 m | 7.17 m x 5.2 m |
| Main Level | Dining Room | 6.98 m | 3.28 m | 6.98 m x 3.28 m |
| Main Level | Living Room | 6.98 m | 6.01 m | 6.98 m x 6.01 m |
| Main Level | Sunroom | 5.22 m | 2.83 m | 5.22 m x 2.83 m |
| Main Level | Office | 4.47 m | 4.29 m | 4.47 m x 4.29 m |
Contact Us
Contact us for more information
Mark Faris
Broker
443 Bayview Drive
Barrie, Ontario L4N 8Y2
(705) 797-8485
(705) 797-8486
www.faristeam.ca/
Patrick Basque
Salesperson
74 Mississauga St East
Orillia, Ontario L3V 1V5
(705) 325-8686
(705) 797-8486
www.faristeam.ca/

