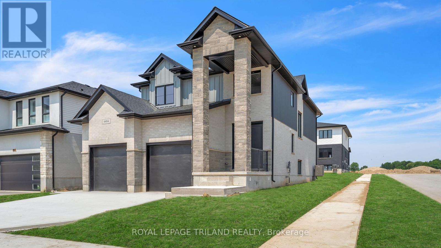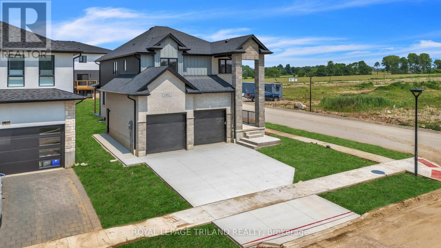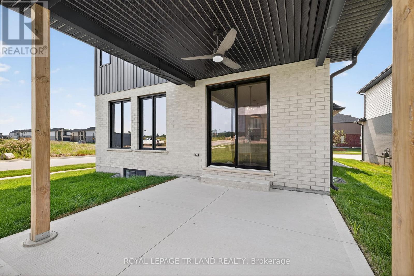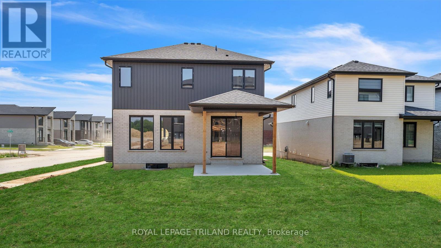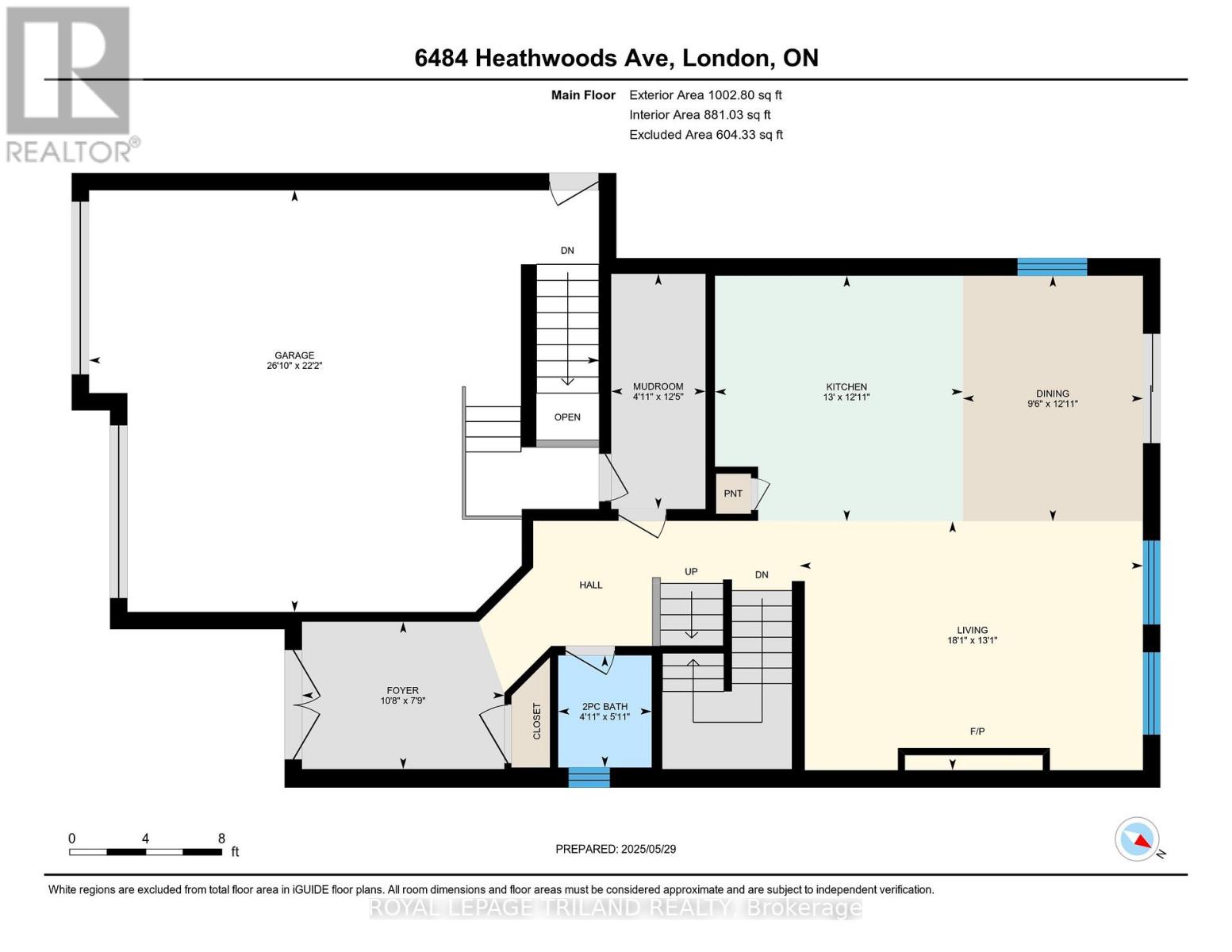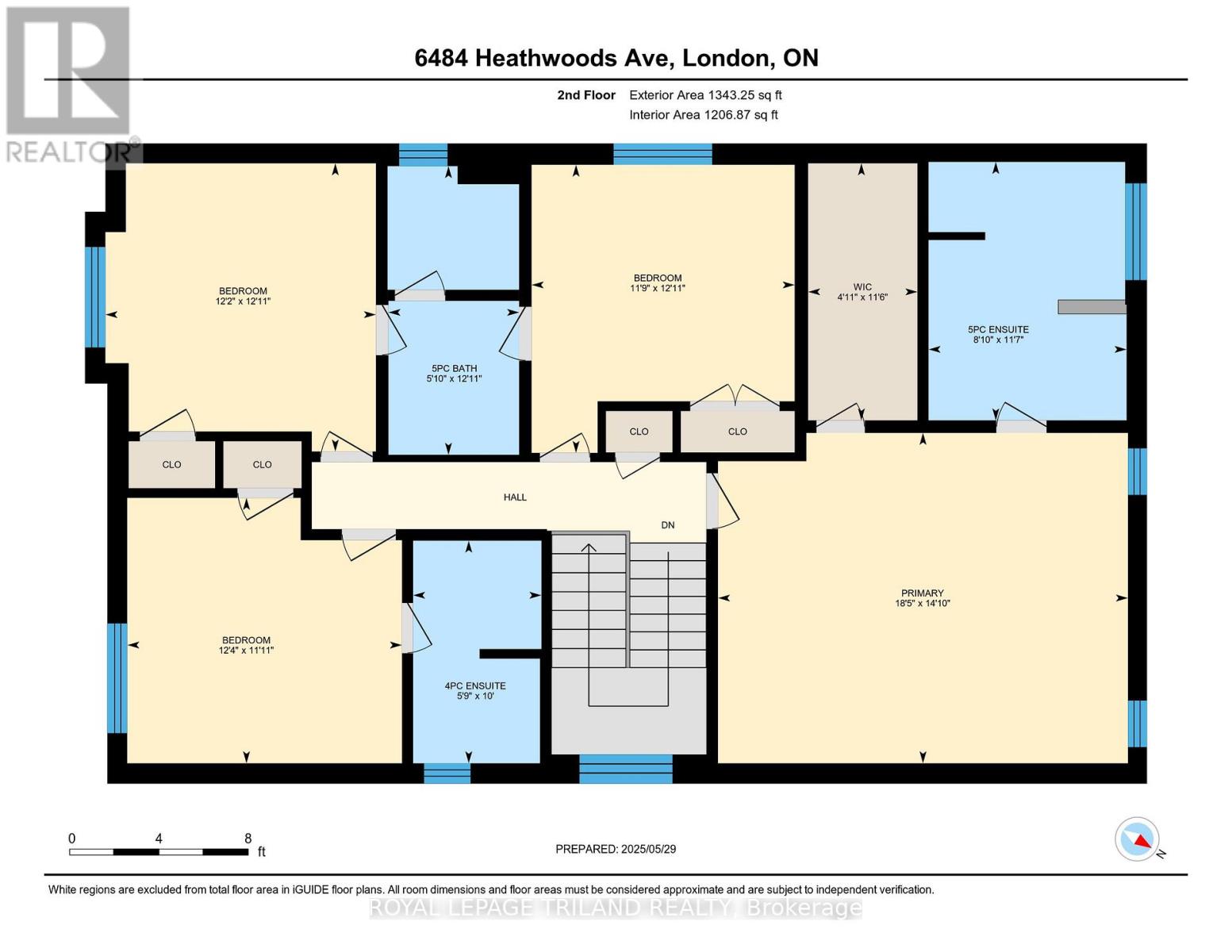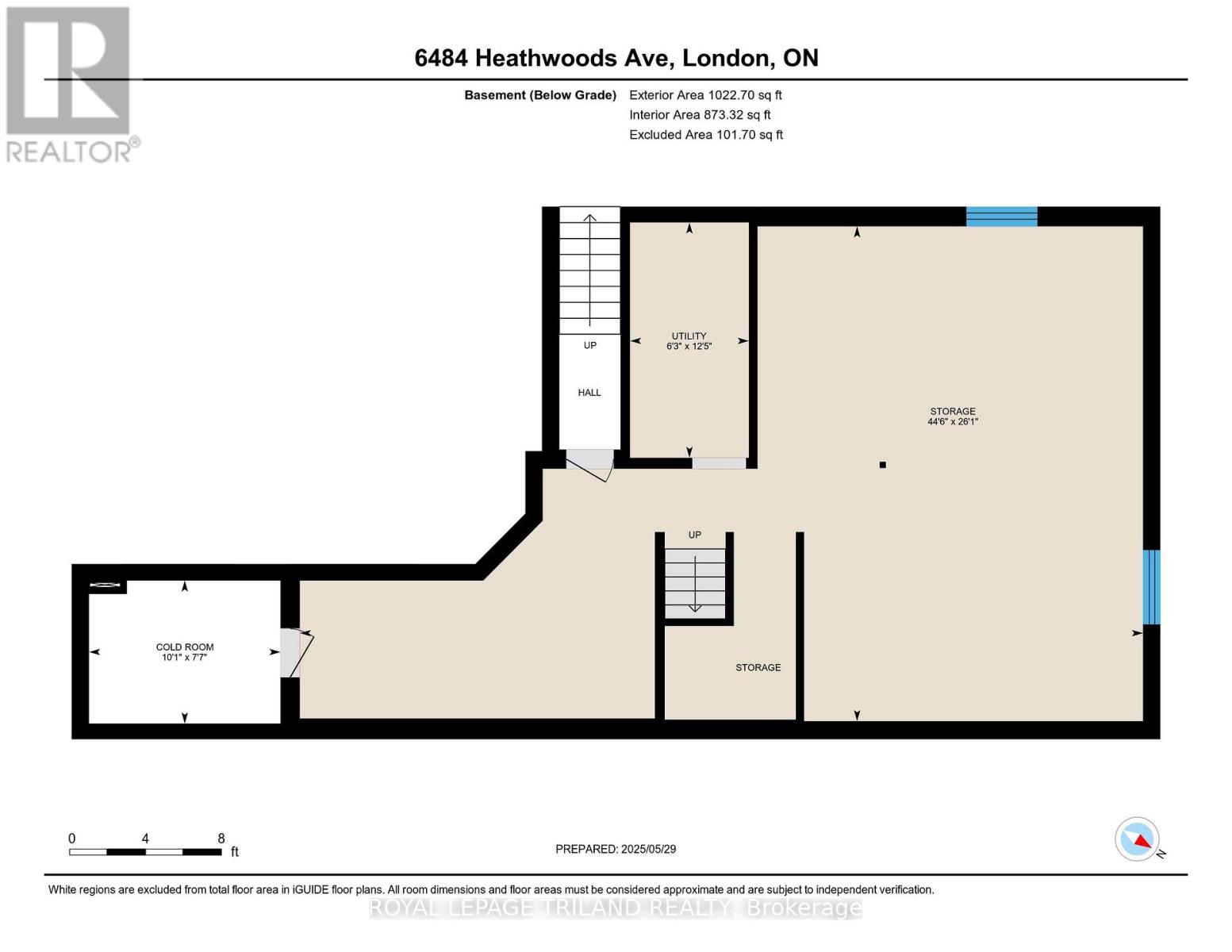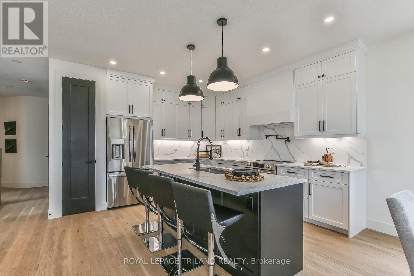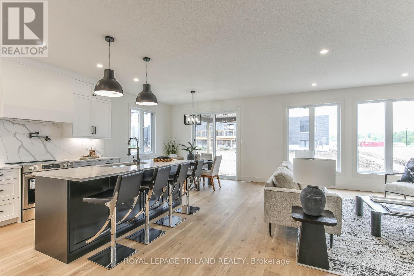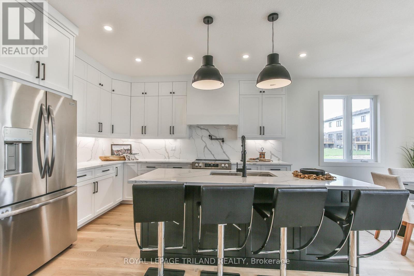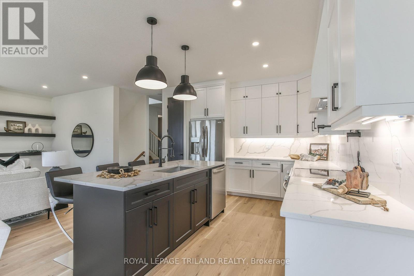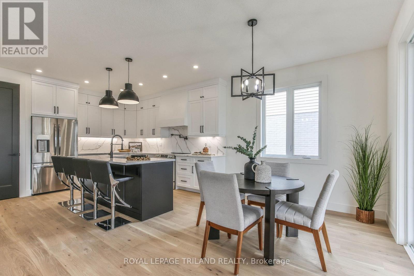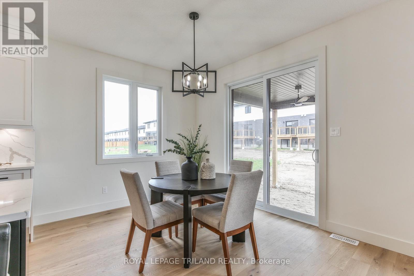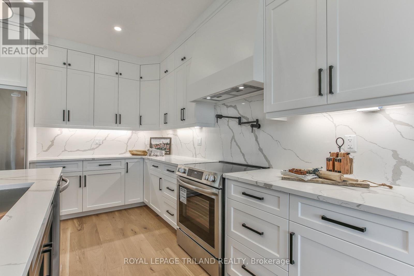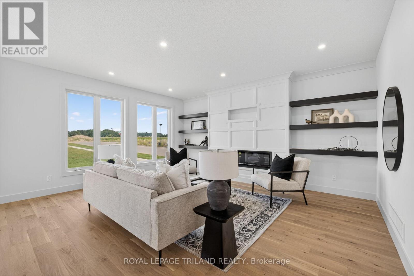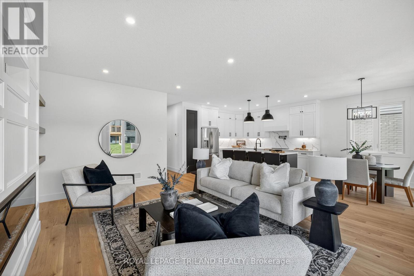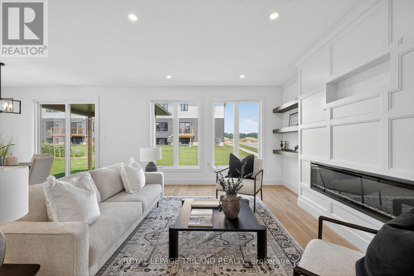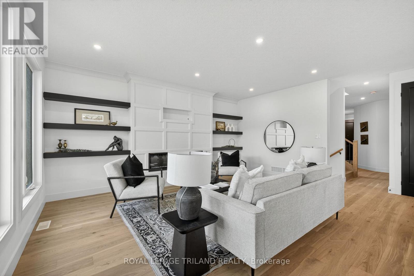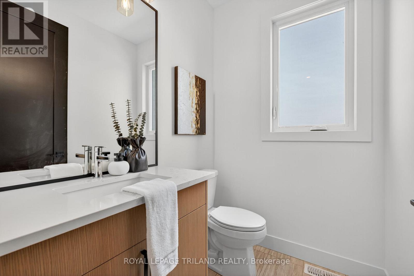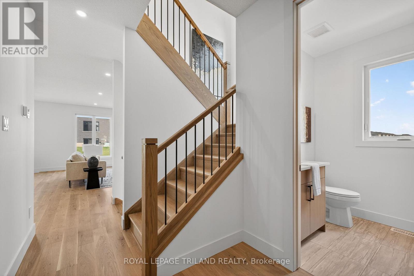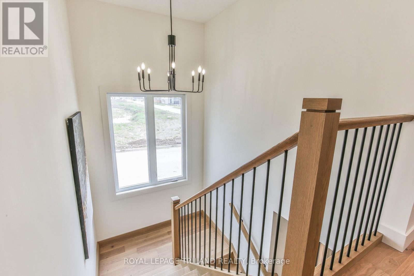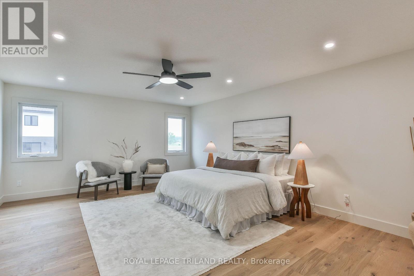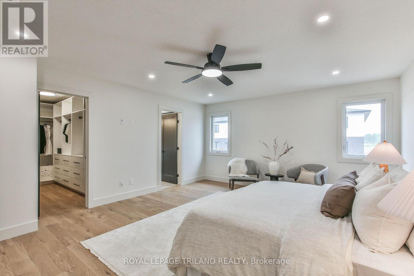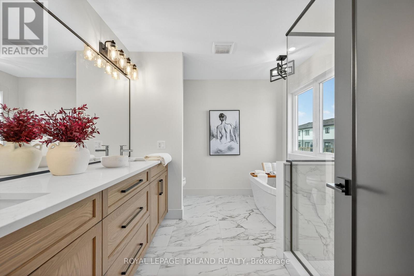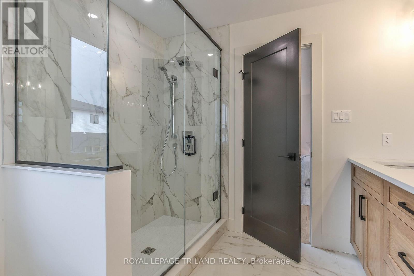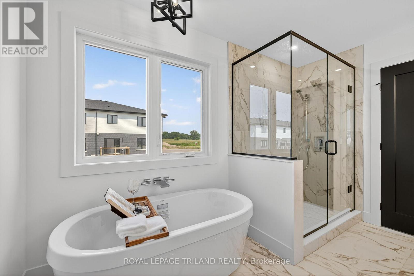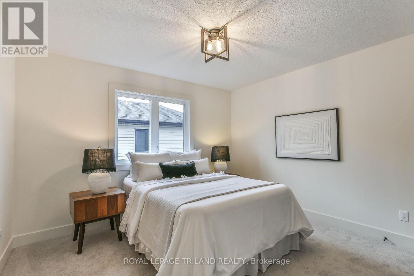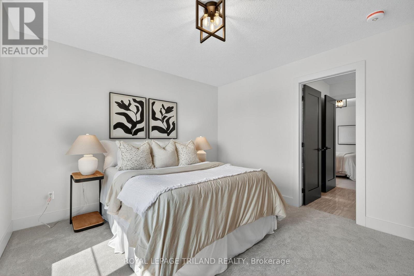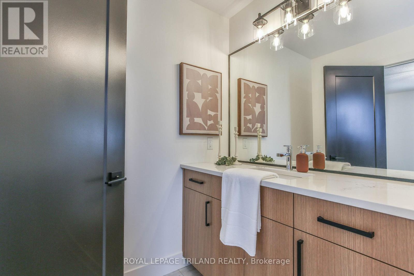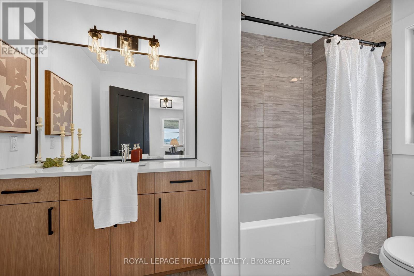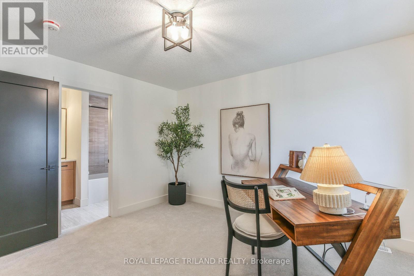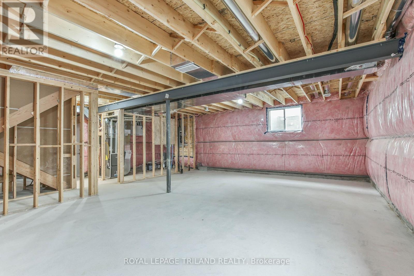4049 Big Leaf Trail London South, Ontario N6P 0K2
$929,900
TO BE BUILT- Discover Pinnacle Groups exquisite 4-bed, 3.5-bath masterpiece London's serene Southwest where lush parks, winding trails, and a tranquil natural woodlot craft an unparalleled family lifestyle. Nestled on a 45' corner lot, this 2,200+ sq ft family home is situated across the road from green space and a walking trails. Step inside to rich engineered hardwood floors, 9' ceiling height and a seamless open-concept layout. The custom kitchen is a culinary haven, featuring floor-to-ceiling cabinetry, a generous island, sparkling quartz countertops, a matching quartz backsplash, pot filler, and pantry. The inviting living room, centered by a majestic fireplace, flows effortlessly into a charming dinette and an expansive rear covered porch, perfect for lively gatherings or quiet family evenings. A thoughtfully designed mudroom with built-in cubbies, a convenient main-floor laundry, and a stylish powder room with a white oak vanity and quartz countertop elevate everyday living with sophistication. Ascend the custom staircase to a luxurious master suite, a true sanctuary with a walk-in closet. The spa-inspired ensuite with a custom-tiled shower, a double white oak vanity with quartz countertop, custom mirror, and a deep soaker tub for ultimate relaxation. Two bedrooms share a cleverly designed Jack-and-Jill bathroom with a separate water closet and shower, while the fourth enjoys a private ensuite. Premium finishes and high-end fixtures elevate every detail best appreciated in person. The basement with 9' ceiling height and a separate entrance offers versatile potential for an in-law suite or income-generating apartment. Estimated completion is January 2026. *Pictures are from Model Home, 6484 Heathwoods Ave, may show different features, finishes and upgrades* Basement may be finished by builder for additional costs. ** This is a linked property.** (id:50886)
Property Details
| MLS® Number | X12468304 |
| Property Type | Single Family |
| Community Name | South V |
| Amenities Near By | Schools, Place Of Worship, Park |
| Equipment Type | Water Heater, Water Heater - Tankless |
| Features | Irregular Lot Size, Flat Site, Sump Pump |
| Parking Space Total | 4 |
| Rental Equipment Type | Water Heater, Water Heater - Tankless |
| Structure | Porch, Patio(s) |
Building
| Bathroom Total | 4 |
| Bedrooms Above Ground | 4 |
| Bedrooms Total | 4 |
| Age | New Building |
| Amenities | Fireplace(s) |
| Appliances | Garage Door Opener Remote(s), Water Heater - Tankless |
| Basement Development | Unfinished |
| Basement Features | Separate Entrance |
| Basement Type | N/a, N/a (unfinished) |
| Construction Style Attachment | Detached |
| Cooling Type | Central Air Conditioning |
| Exterior Finish | Stone, Hardboard |
| Fire Protection | Smoke Detectors |
| Fireplace Present | Yes |
| Fireplace Total | 1 |
| Foundation Type | Poured Concrete |
| Half Bath Total | 1 |
| Heating Fuel | Natural Gas |
| Heating Type | Forced Air |
| Stories Total | 2 |
| Size Interior | 2,000 - 2,500 Ft2 |
| Type | House |
| Utility Water | Municipal Water |
Parking
| Garage |
Land
| Acreage | No |
| Land Amenities | Schools, Place Of Worship, Park |
| Landscape Features | Landscaped |
| Sewer | Sanitary Sewer |
| Size Depth | 121 Ft |
| Size Frontage | 45 Ft |
| Size Irregular | 45 X 121 Ft |
| Size Total Text | 45 X 121 Ft |
Rooms
| Level | Type | Length | Width | Dimensions |
|---|---|---|---|---|
| Second Level | Primary Bedroom | 5.64 m | 4.3 m | 5.64 m x 4.3 m |
| Second Level | Bedroom | 3.78 m | 3.39 m | 3.78 m x 3.39 m |
| Second Level | Bedroom | 3.72 m | 3.69 m | 3.72 m x 3.69 m |
| Second Level | Bedroom | 3.63 m | 3.69 m | 3.63 m x 3.69 m |
| Main Level | Foyer | 3.029 m | 2.41 m | 3.029 m x 2.41 m |
| Main Level | Living Room | 5.52 m | 3.99 m | 5.52 m x 3.99 m |
| Main Level | Kitchen | 3.96 m | 3.69 m | 3.96 m x 3.69 m |
| Main Level | Dining Room | 2.93 m | 3.69 m | 2.93 m x 3.69 m |
| Main Level | Mud Room | 1.25 m | 3.81 m | 1.25 m x 3.81 m |
Utilities
| Electricity | Installed |
| Sewer | Installed |
https://www.realtor.ca/real-estate/29002072/4049-big-leaf-trail-london-south-south-v-south-v
Contact Us
Contact us for more information
Holly Tornabuono
Salesperson
www.facebook.com/HollyTornabuonoRealtor/
(519) 672-9880
Lindsay Reid
Broker
(519) 854-0786
www.lindsayreid.ca/
www.facebook.com/LindsayNadeauReidTeam
www.linkedin.com/in/lindsaynreid/
(519) 672-9880
Tara Fujimura
Salesperson
(519) 672-9880

