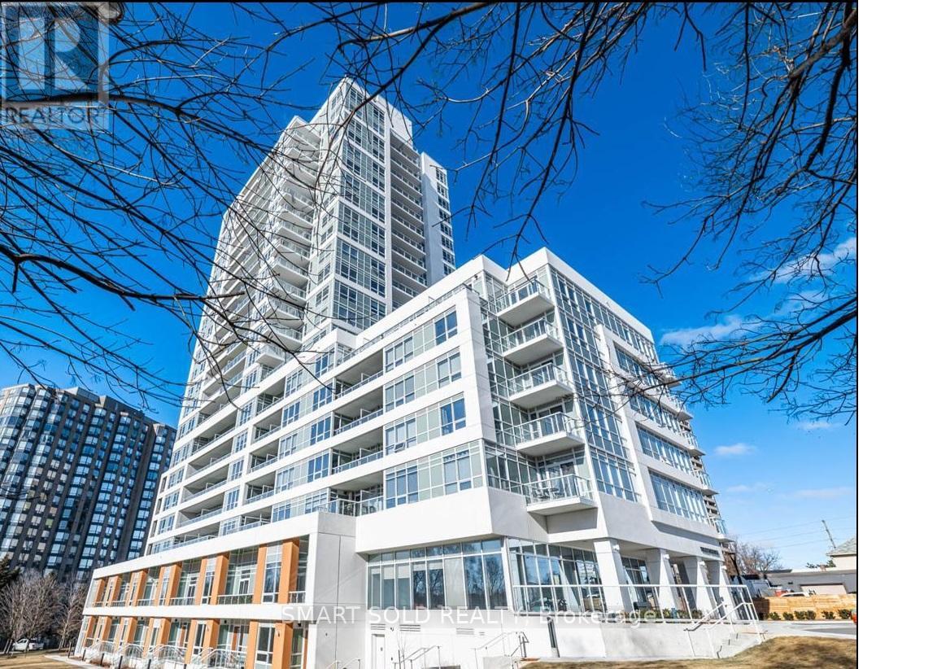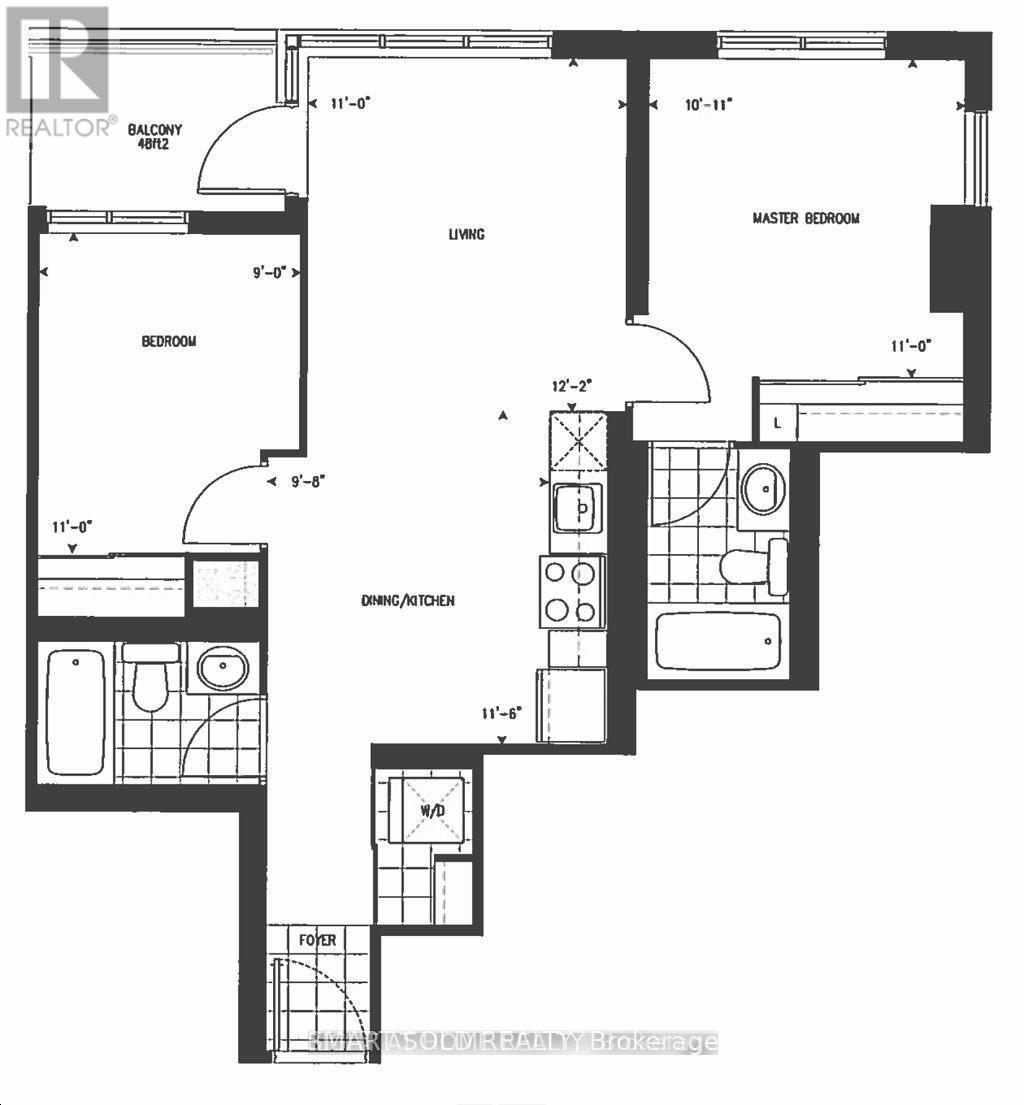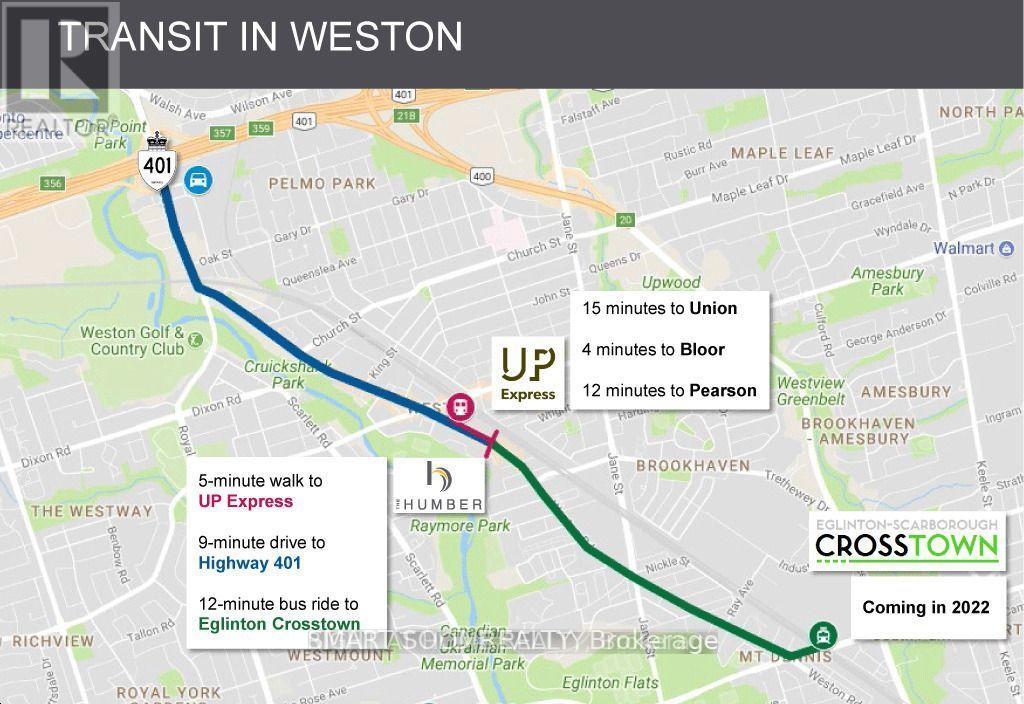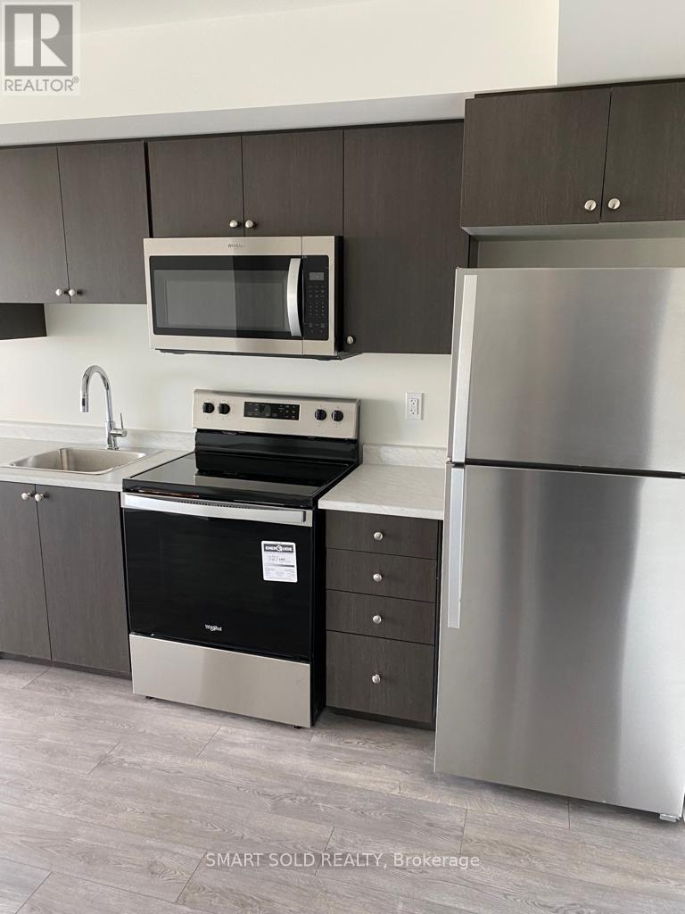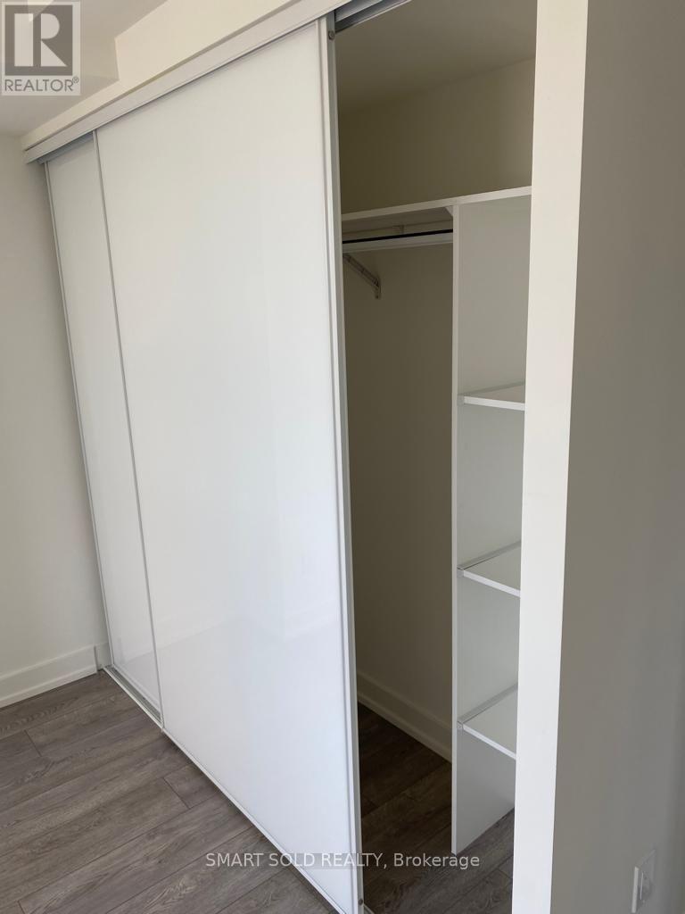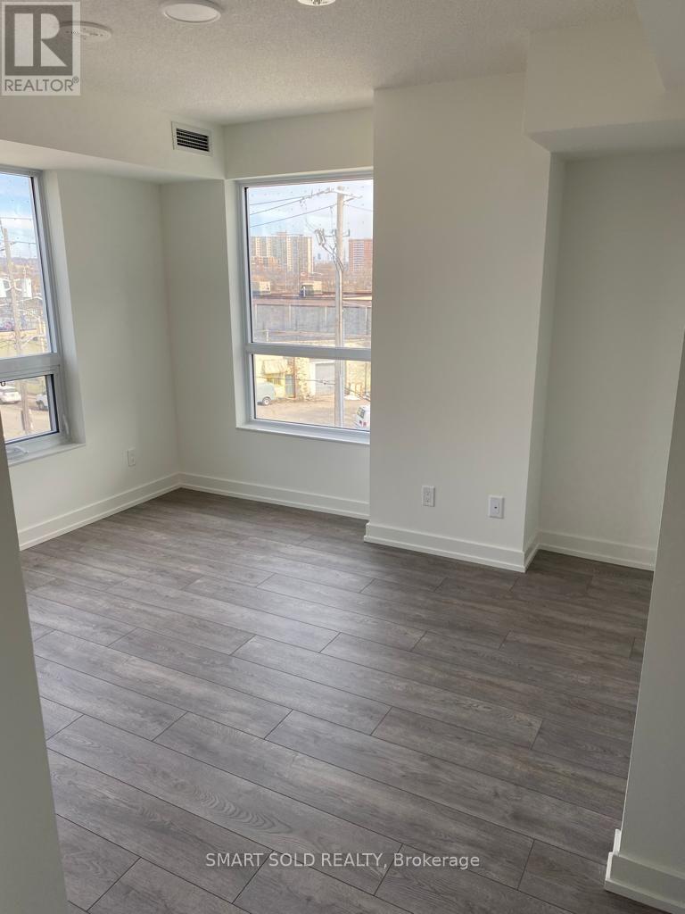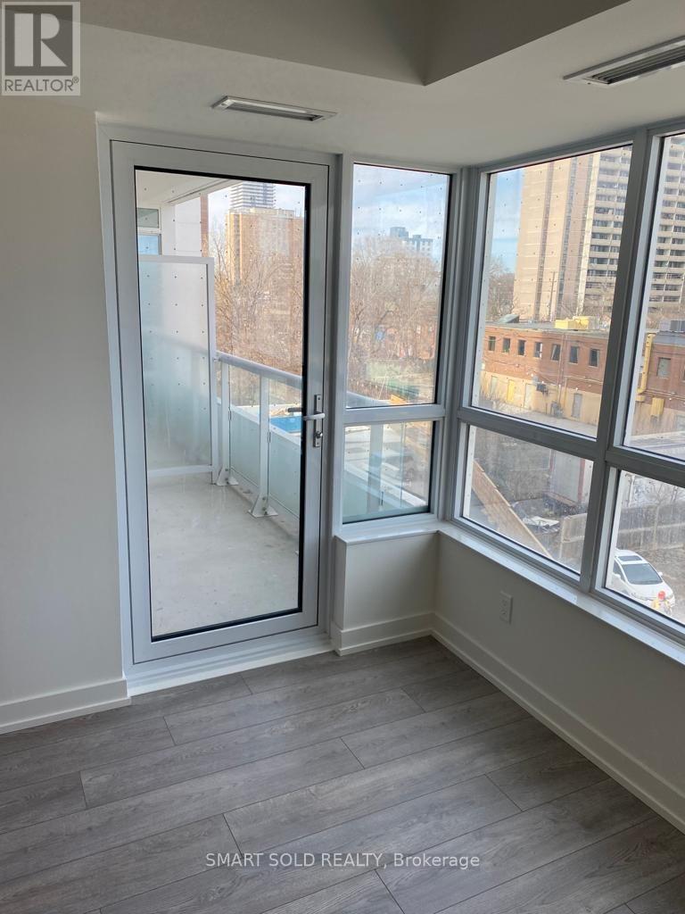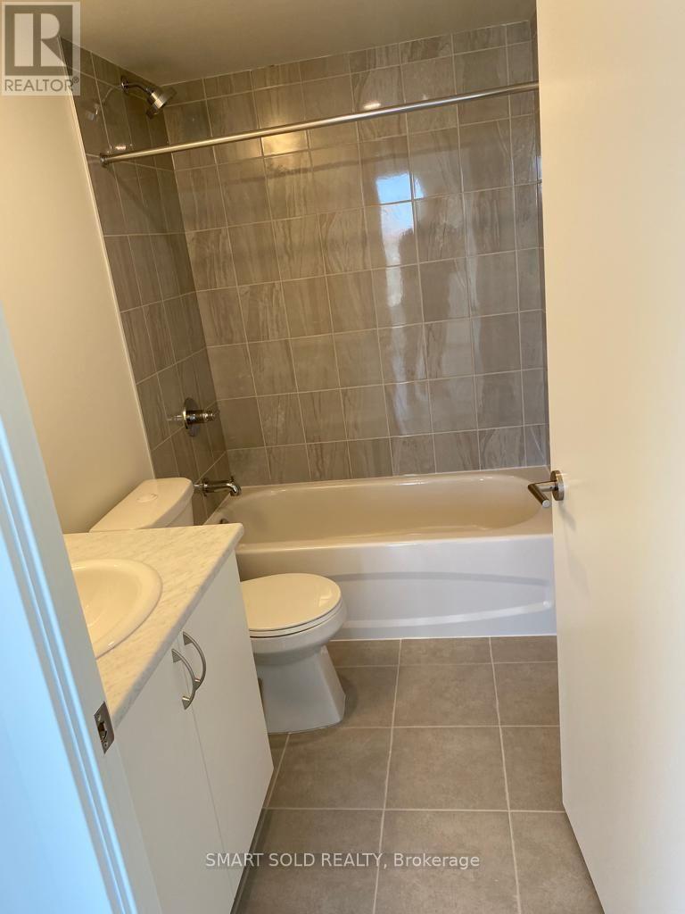405 - 10 Wilby Crescent Toronto, Ontario M9N 0B6
$2,600 Monthly
Client RemarksWelcome To " The Humber" Condo, A One-Year New Building Waiting For You To Move In! A Spectacular 2 Bed 2 Bath 836 SqFt(788+48sqft balcony). Suite w/ Upgrades & Spacious NE Walkout Balcony. 6 min. Walk To Weston Go Station, 401, 400 & 427. 15 Min. To Union, 4 Min. To Bloor, 12 Min. To Pearson Via Up Express. Future Eglinton Crosstown Coming! Close To Shops, Parks, River Trails And Bicycle Paths. Amenities will be south facing with a direct view of the ravine. Optional to have Furniture (id:50886)
Property Details
| MLS® Number | W12432828 |
| Property Type | Single Family |
| Community Name | Weston |
| Amenities Near By | Public Transit |
| Community Features | Pet Restrictions |
| Features | Cul-de-sac, Ravine, Balcony |
| Parking Space Total | 1 |
Building
| Bathroom Total | 2 |
| Bedrooms Above Ground | 2 |
| Bedrooms Total | 2 |
| Age | New Building |
| Amenities | Party Room, Recreation Centre, Visitor Parking, Storage - Locker |
| Cooling Type | Central Air Conditioning |
| Exterior Finish | Concrete |
| Fire Protection | Security Guard, Security System |
| Heating Fuel | Natural Gas |
| Heating Type | Forced Air |
| Size Interior | 800 - 899 Ft2 |
| Type | Apartment |
Parking
| Underground | |
| Garage |
Land
| Acreage | No |
| Land Amenities | Public Transit |
| Surface Water | River/stream |
Rooms
| Level | Type | Length | Width | Dimensions |
|---|---|---|---|---|
| Ground Level | Living Room | 3.35 m | 3.71 m | 3.35 m x 3.71 m |
| Ground Level | Kitchen | 3.53 m | 2.98 m | 3.53 m x 2.98 m |
| Ground Level | Primary Bedroom | 3.35 m | 3.08 m | 3.35 m x 3.08 m |
| Ground Level | Bedroom 2 | 3.35 m | 2.74 m | 3.35 m x 2.74 m |
https://www.realtor.ca/real-estate/28926604/405-10-wilby-crescent-toronto-weston-weston
Contact Us
Contact us for more information
Fei Liu
Salesperson
275 Renfrew Dr Unit 209
Markham, Ontario L3R 0C8
(647) 564-4990
(365) 887-5300

