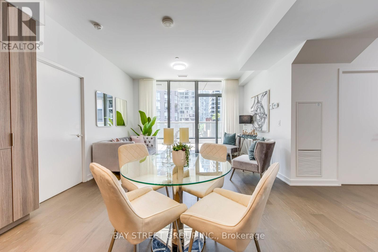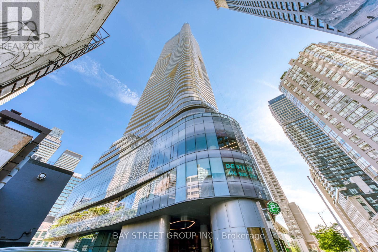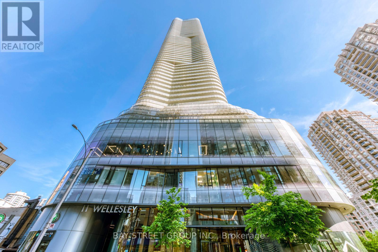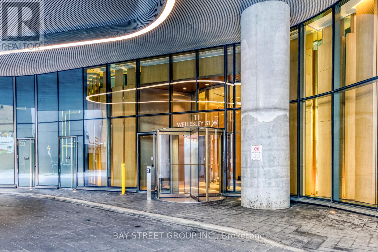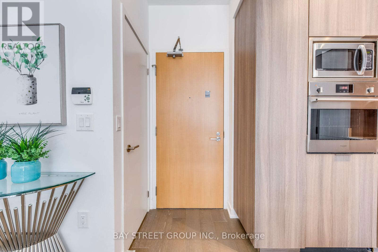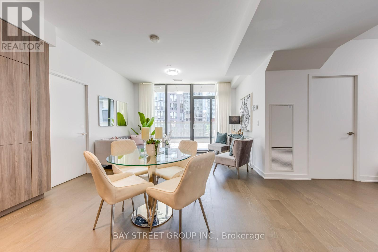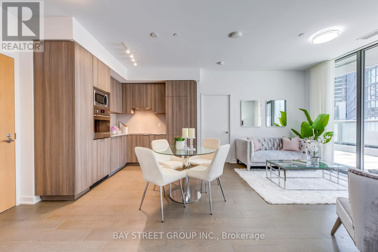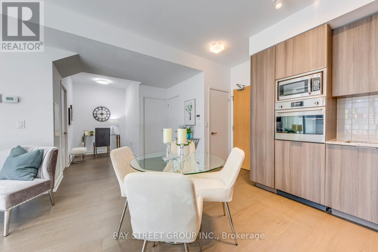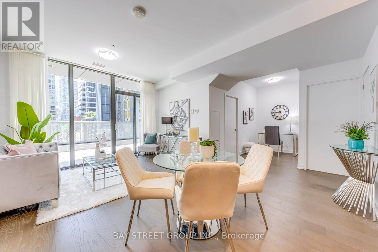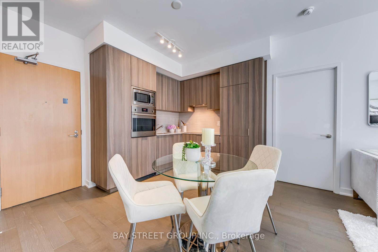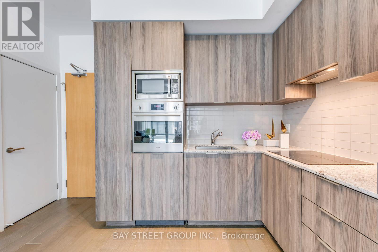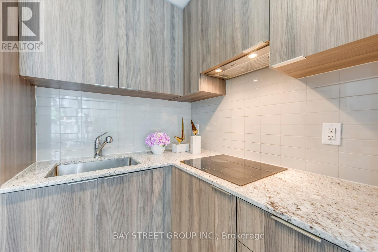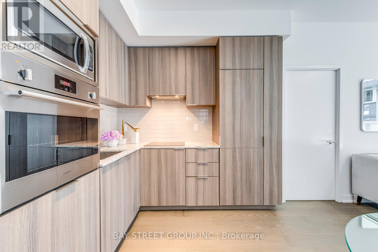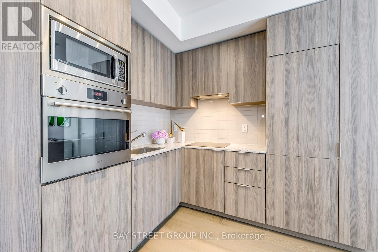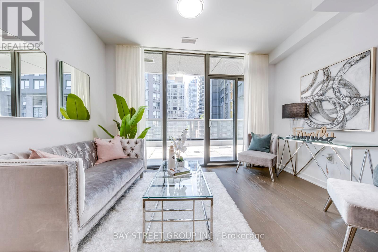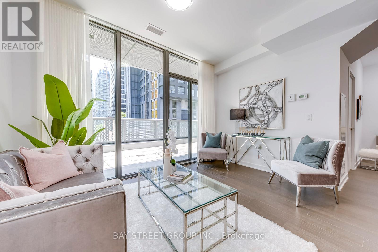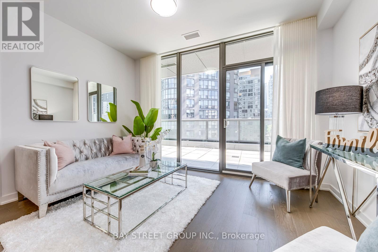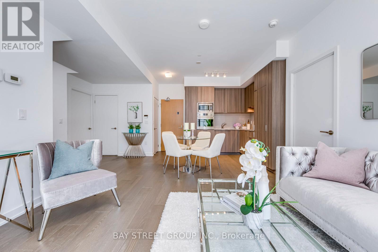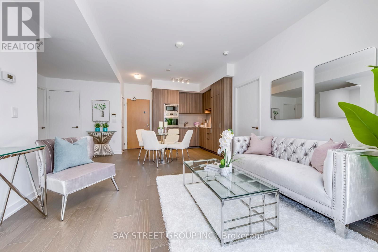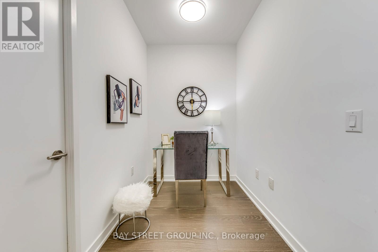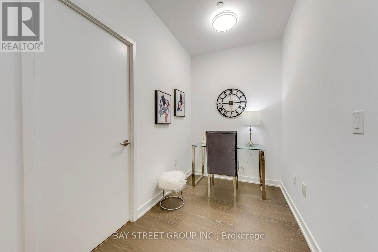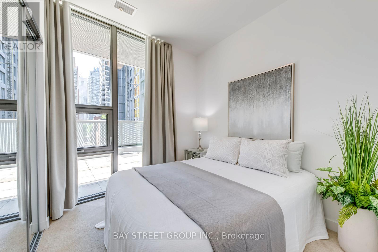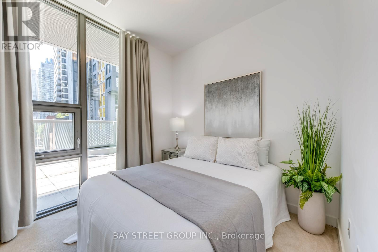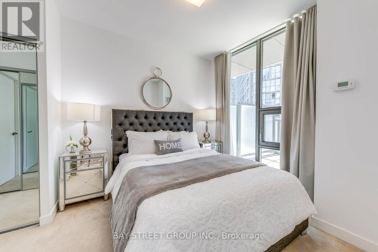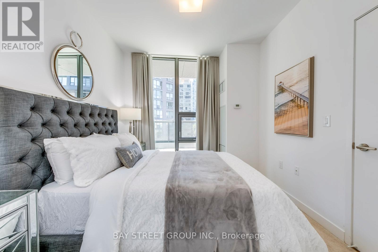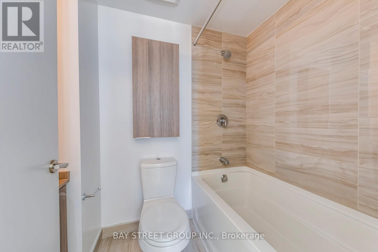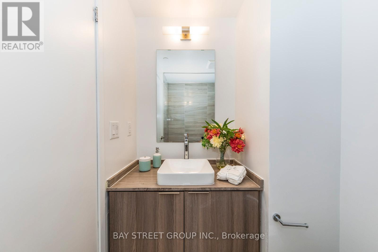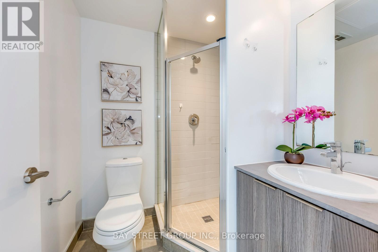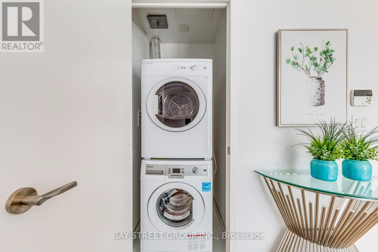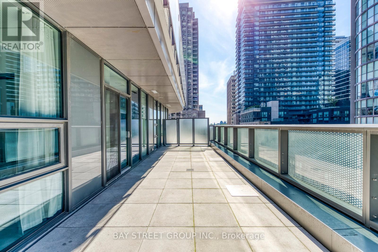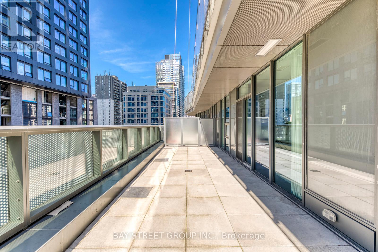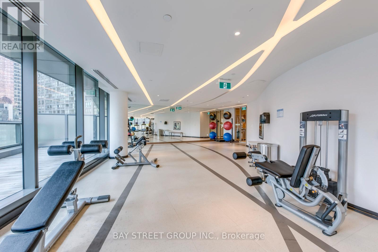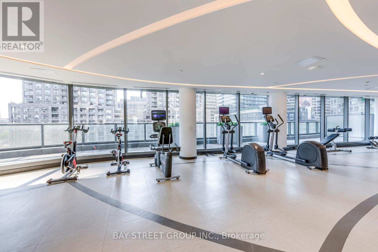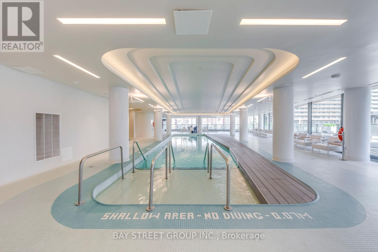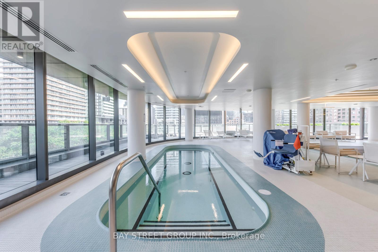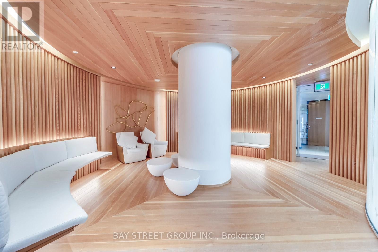405 - 11 Wellesley Street W Toronto, Ontario M4Y 1E8
$3,300 Monthly
***One Locker Included*** Luxury Living at Wellesley On The Park Condos. Nestled in the heart of downtown Toronto, this rare 2-bedroom suite with a spacious den offers 746 sq. ft. of refined interior living and soaring 9-ft ceilings. Flooded with natural light through expansive windows, every corner of this residence exudes comfort, elegance, and sophistication.The modern kitchen is a chef's delight, featuring built-in appliances and sleek quartz countertops, inspiring culinary creativity. Each of the two beautifully finished bathrooms offers a touch of luxury and comfort, while individual thermostats ensure perfect temperature control throughout the suite.Step outside to the massive private patio, where breathtaking city views set the stage for morning coffee, evening relaxation, or entertaining guests. Just beyond your doorstep lies a lush 1.6-acre park, ideal for a morning jog or a peaceful evening stroll.Located in one of Toronto's most desirable neighborhoods, this residence offers unmatched convenience - steps to Wellesley Subway Station, universities, and a 24-hour supermarket.A rare blend of urban sophistication and natural serenity, this suite defines modern downtown living. (id:50886)
Property Details
| MLS® Number | C12528620 |
| Property Type | Single Family |
| Neigbourhood | University—Rosedale |
| Community Name | Bay Street Corridor |
| Amenities Near By | Hospital, Park, Public Transit, Schools |
| Community Features | Pets Allowed With Restrictions, Community Centre |
| Pool Type | Indoor Pool |
| View Type | City View |
Building
| Bathroom Total | 2 |
| Bedrooms Above Ground | 2 |
| Bedrooms Below Ground | 1 |
| Bedrooms Total | 3 |
| Age | 0 To 5 Years |
| Amenities | Security/concierge, Exercise Centre, Party Room, Sauna, Separate Heating Controls, Storage - Locker |
| Appliances | Oven - Built-in, Cooktop, Dishwasher, Dryer, Microwave, Oven, Washer, Window Coverings, Refrigerator |
| Basement Type | None |
| Cooling Type | Central Air Conditioning |
| Exterior Finish | Concrete |
| Fire Protection | Security System |
| Flooring Type | Hardwood |
| Heating Fuel | Natural Gas |
| Heating Type | Forced Air |
| Size Interior | 1,000 - 1,199 Ft2 |
| Type | Apartment |
Parking
| Garage |
Land
| Acreage | No |
| Land Amenities | Hospital, Park, Public Transit, Schools |
Rooms
| Level | Type | Length | Width | Dimensions |
|---|---|---|---|---|
| Flat | Living Room | 3.98 m | 3.05 m | 3.98 m x 3.05 m |
| Flat | Kitchen | 5.61 m | 3.05 m | 5.61 m x 3.05 m |
| Flat | Dining Room | 5.61 m | 3.05 m | 5.61 m x 3.05 m |
| Flat | Primary Bedroom | 2.87 m | 3.2 m | 2.87 m x 3.2 m |
| Flat | Bedroom 2 | 2.43 m | 2.43 m | 2.43 m x 2.43 m |
| Flat | Den | 2.18 m | 1.83 m | 2.18 m x 1.83 m |
Contact Us
Contact us for more information
Bessie Niu
Salesperson
8300 Woodbine Ave Ste 500
Markham, Ontario L3R 9Y7
(905) 909-0101
(905) 909-0202
Wayne Xu
Broker
8300 Woodbine Ave Ste 500
Markham, Ontario L3R 9Y7
(905) 909-0101
(905) 909-0202
Michael Shen
Salesperson
8300 Woodbine Ave Ste 500
Markham, Ontario L3R 9Y7
(905) 909-0101
(905) 909-0202

