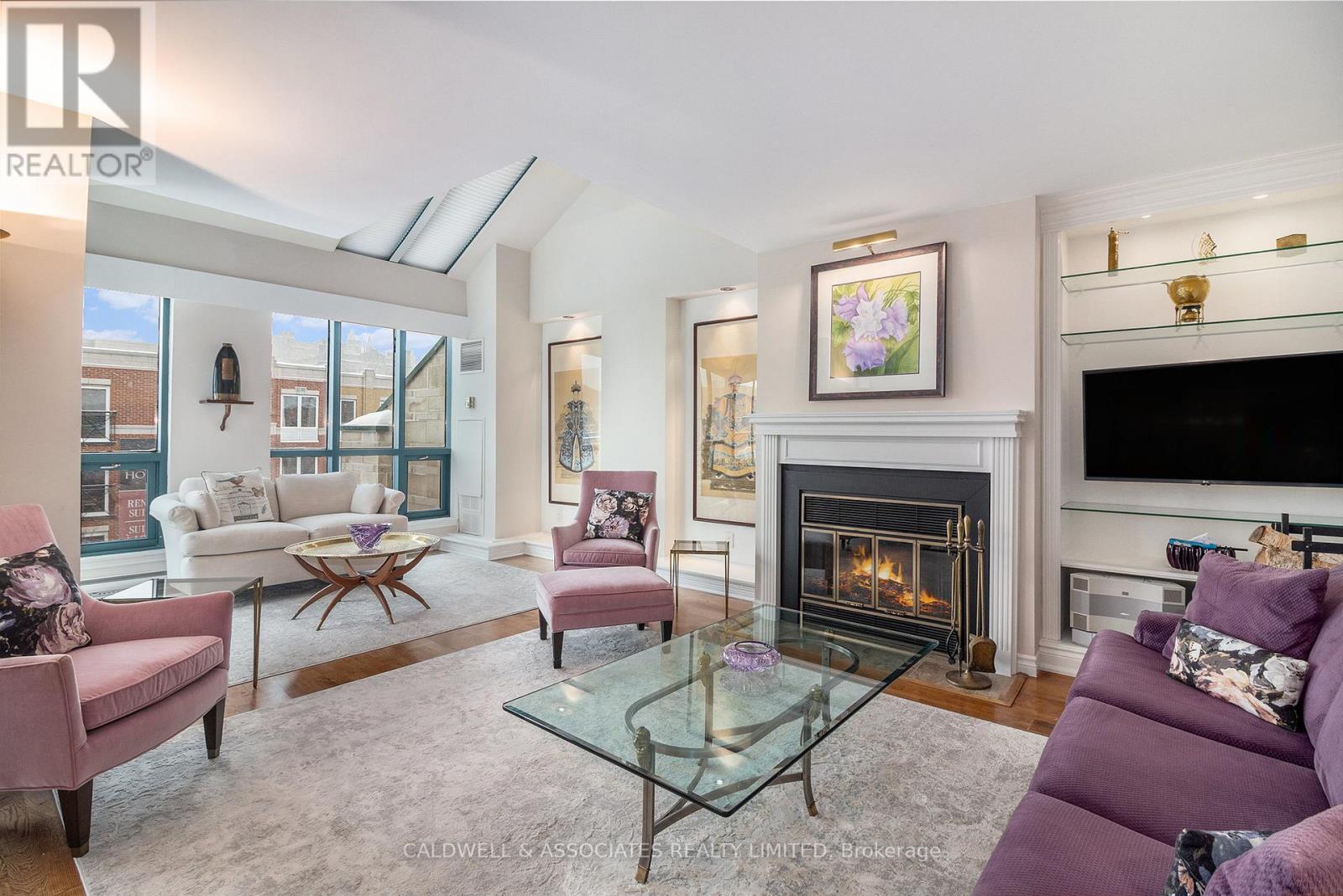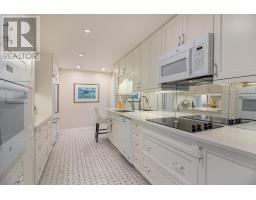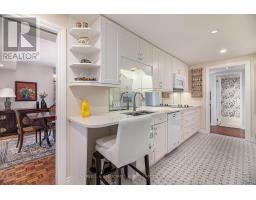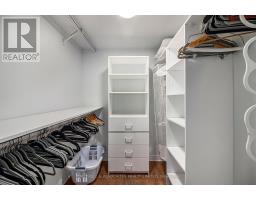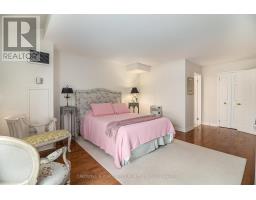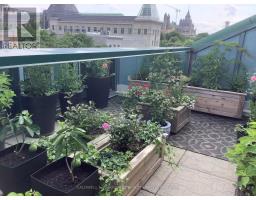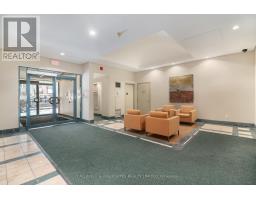405 - 15 Murray Street Ottawa, Ontario K1N 9M5
$4,000 Monthly
Luxury condo, Gallery Court on Murray Street in the Byward Market, an easy walk to Parliament Hill, embassies, the Rideau Canal, & the National Gallery. This unique 1812 sq ft PH has 2 bdrms, 2 1/2 baths, 2 terraces, fully furnished w/upscale furniture, original art & a baby grand piano. The foyer sets an international flavour, w/ marble flrs, an upholstered bench & oriental screen. Off the foyer a dramatic pwdr rm w/ grey & white florals. Large livg rm has a sloping roof & skylights, wood burning fireplace, piano & desk alcove. The units photos demonstrate the Japanese influence. Lovely furnishings including television and Bose sound system to complete the rm. The dining rm offers table & seating for eight, Japanese style carries on throughout. The art in this room is terra cotta and navy. Newly renovated white kitchen w/custom designed cupboards, small sitting space w/white leather bar stool & is fully equipped for a gourmet cook. New dishes, flatware & glassware for 8 are supplied. Stairway to the 2nd flr has a chairlift which docks at the top or bottom to assist those with mobility challenges. Two large bdrms, both have access to private terraces w/mirrors that reflect perennial flowers & bushes that add a feeling of outdoor living. Primary bdrm w/sitting area includes TV, Bose system, a walk-in closet, and ensuite. 2nd bdrm w/sitting area showcases skylights, window wall looking out on the private balcony. The laundry rm w/washer & dryer, vacuum, usual cleaning supplies & storage. Additional storage under the stairs on the main floor. All linens for the bdrms, bathms, kitchen & dining room are supplied. The rent includes water, heat, air conditioning & land line. A minimum of a one-year lease is required, as well as references. Tenants must arrange & pay for their own long distance, WIFI & TV services. There is entry security, a building supervisor and the condo association has an active social committee. (id:50886)
Property Details
| MLS® Number | X11966476 |
| Property Type | Single Family |
| Community Name | 4001 - Lower Town/Byward Market |
| Community Features | Pet Restrictions |
| Features | Lighting, In Suite Laundry |
| Parking Space Total | 1 |
Building
| Bathroom Total | 3 |
| Bedrooms Above Ground | 2 |
| Bedrooms Total | 2 |
| Amenities | Fireplace(s) |
| Cooling Type | Central Air Conditioning |
| Exterior Finish | Stone |
| Fire Protection | Controlled Entry |
| Fireplace Present | Yes |
| Fireplace Total | 1 |
| Half Bath Total | 1 |
| Heating Fuel | Electric |
| Heating Type | Baseboard Heaters |
| Stories Total | 2 |
| Size Interior | 1,800 - 1,999 Ft2 |
| Type | Apartment |
Parking
| Underground | |
| Garage |
Land
| Acreage | No |
Rooms
| Level | Type | Length | Width | Dimensions |
|---|---|---|---|---|
| Second Level | Primary Bedroom | 6.13 m | 3.93 m | 6.13 m x 3.93 m |
| Second Level | Bedroom 2 | 5.97 m | 4.58 m | 5.97 m x 4.58 m |
| Main Level | Foyer | 5.47 m | 2.2 m | 5.47 m x 2.2 m |
| Main Level | Kitchen | 4.85 m | 2.52 m | 4.85 m x 2.52 m |
| Main Level | Dining Room | 3.82 m | 3.5 m | 3.82 m x 3.5 m |
| Main Level | Living Room | 8.98 m | 6.41 m | 8.98 m x 6.41 m |
https://www.realtor.ca/real-estate/27900585/405-15-murray-street-ottawa-4001-lower-townbyward-market
Contact Us
Contact us for more information
Dionne Caldwell
Broker of Record
www.caldwell-realty.ca/
9 Murray Street
Ottawa, Ontario K1N 9M5
(613) 744-5525
(613) 744-8284
Lou Martin-Gerhards
Broker
www.caldwell-realty.ca/
9 Murray Street
Ottawa, Ontario K1N 9M5
(613) 744-5525
(613) 744-8284




