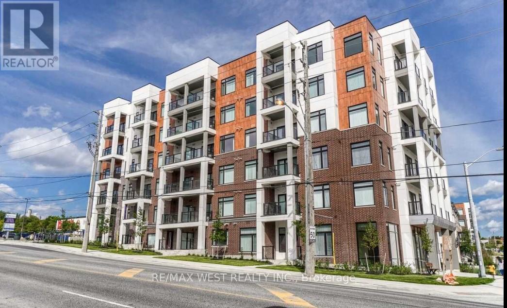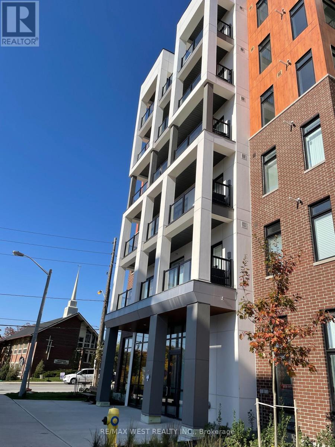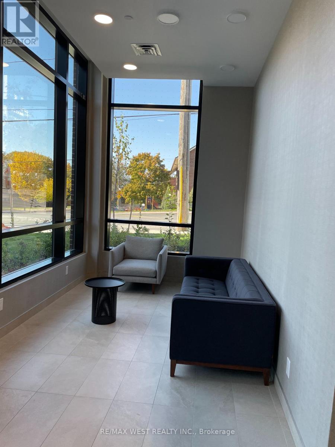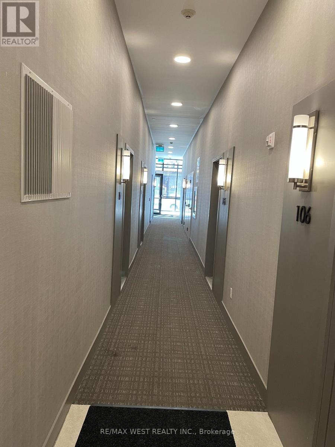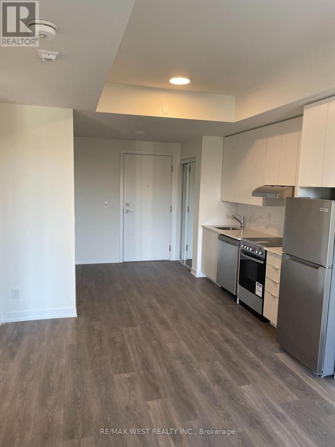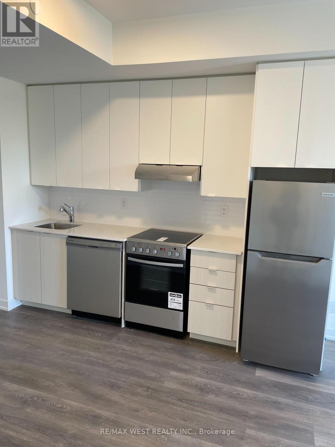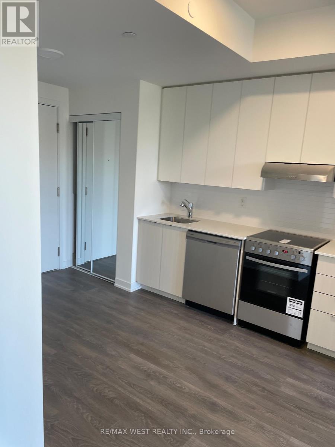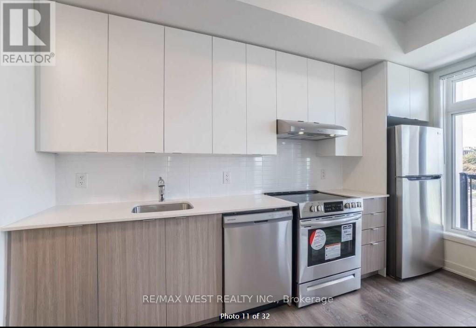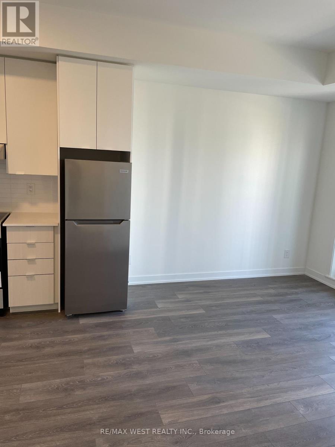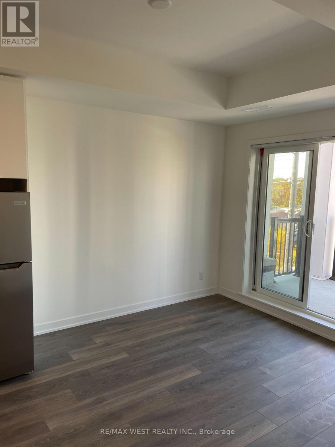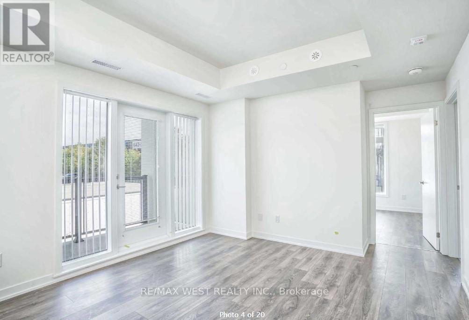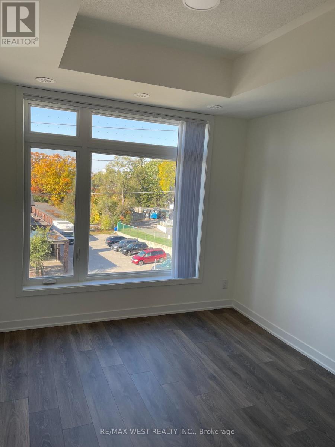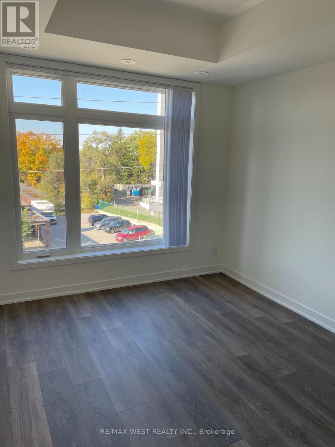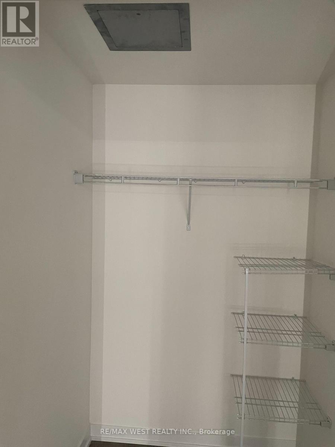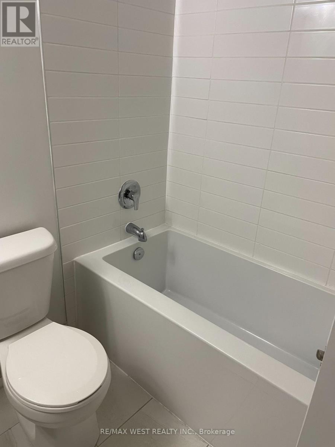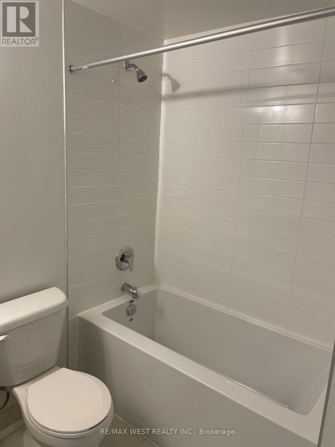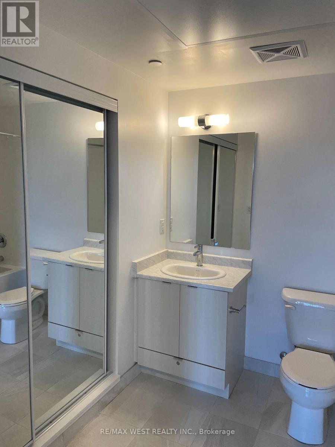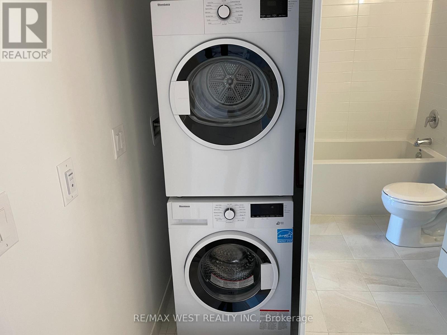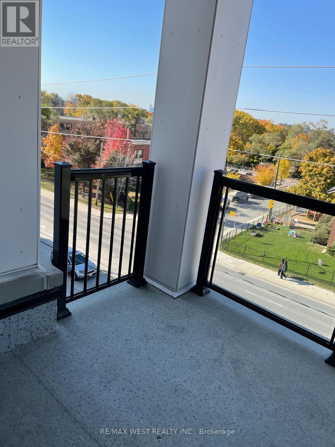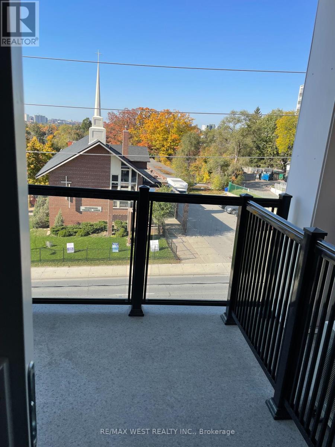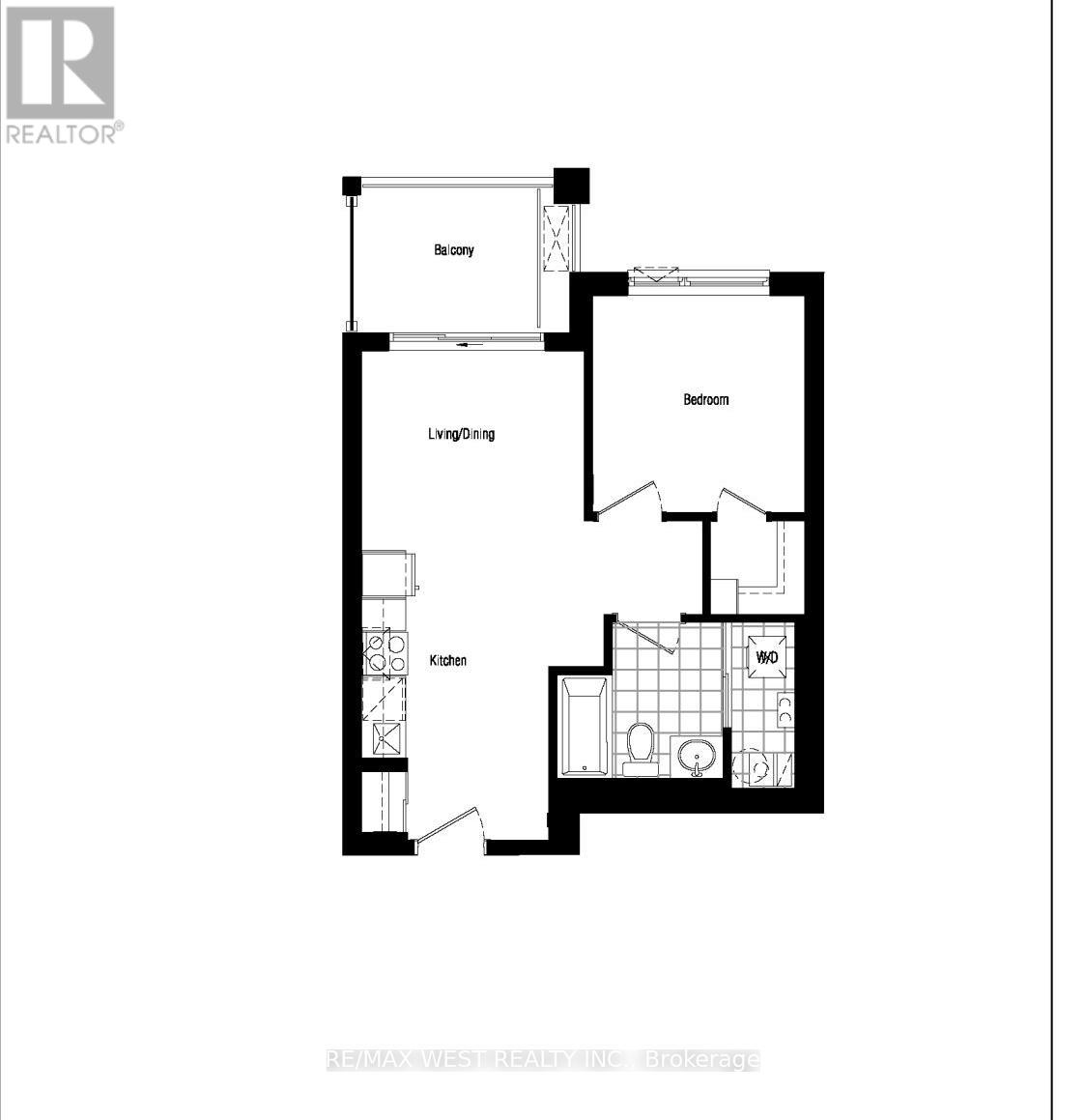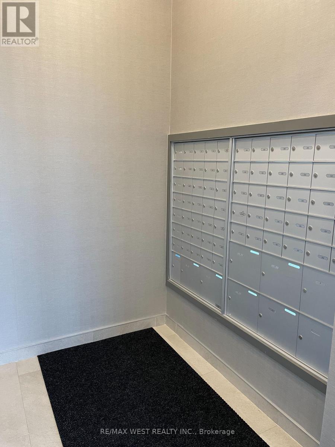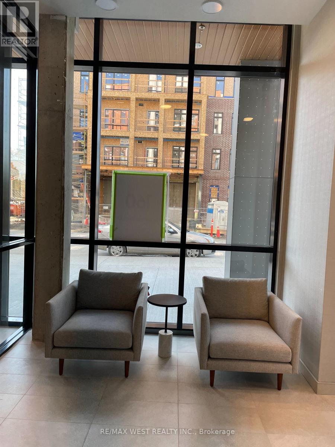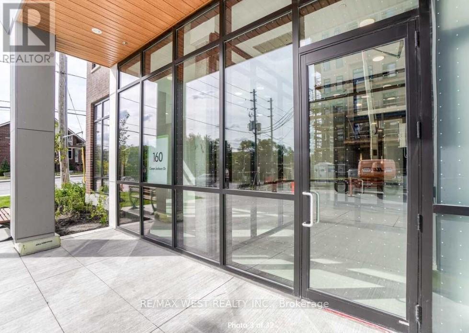405 - 160 Canon Jackson Drive Toronto, Ontario M6M 0B6
1 Bedroom
1 Bathroom
500 - 599 ft2
Central Air Conditioning
Forced Air
$2,300 Monthly
Less than 3 years old Building By Daniels, offers Luxurious Spacious Unit With Modern Appliances And Finishes. Stainless Steel Appliances, in unit Laundry with Washer/Dryer. Beautiful Brand New 1 Bedroom and 1 Full Bath Condo. Floor to Ceiling windows allow sunshine all day long. 9 Ft Ceilings with open Balcony. Laminate Flooring through out the whole condo. 1 Underground Parking & Locker is included at no extra cost. Close to Eglinton Lrt & Public Transit & Major Highways. (id:50886)
Property Details
| MLS® Number | W12153732 |
| Property Type | Single Family |
| Community Name | Brookhaven-Amesbury |
| Amenities Near By | Public Transit, Schools |
| Community Features | Pets Not Allowed |
| Features | Balcony, Carpet Free, In Suite Laundry |
| Parking Space Total | 1 |
| View Type | View |
Building
| Bathroom Total | 1 |
| Bedrooms Above Ground | 1 |
| Bedrooms Total | 1 |
| Age | 0 To 5 Years |
| Amenities | Visitor Parking, Storage - Locker |
| Appliances | Water Heater |
| Cooling Type | Central Air Conditioning |
| Exterior Finish | Brick |
| Fire Protection | Security System |
| Flooring Type | Laminate, Tile |
| Heating Fuel | Natural Gas |
| Heating Type | Forced Air |
| Size Interior | 500 - 599 Ft2 |
| Type | Apartment |
Parking
| Underground | |
| Garage |
Land
| Acreage | No |
| Land Amenities | Public Transit, Schools |
Rooms
| Level | Type | Length | Width | Dimensions |
|---|---|---|---|---|
| Main Level | Living Room | 3.27 m | 3.52 m | 3.27 m x 3.52 m |
| Main Level | Kitchen | 5.97 m | 3.91 m | 5.97 m x 3.91 m |
| Main Level | Bedroom | 3.06 m | 3 m | 3.06 m x 3 m |
| Main Level | Laundry Room | 1.24 m | 1.67 m | 1.24 m x 1.67 m |
Contact Us
Contact us for more information
Satinder Basra
Salesperson
(416) 671-5395
www.satinderbasra.com
RE/MAX West Realty Inc.
1118 Centre Street
Thornhill, Ontario L4J 7R9
1118 Centre Street
Thornhill, Ontario L4J 7R9
(905) 731-3948
(905) 857-1834
www.remaxwest.com/

