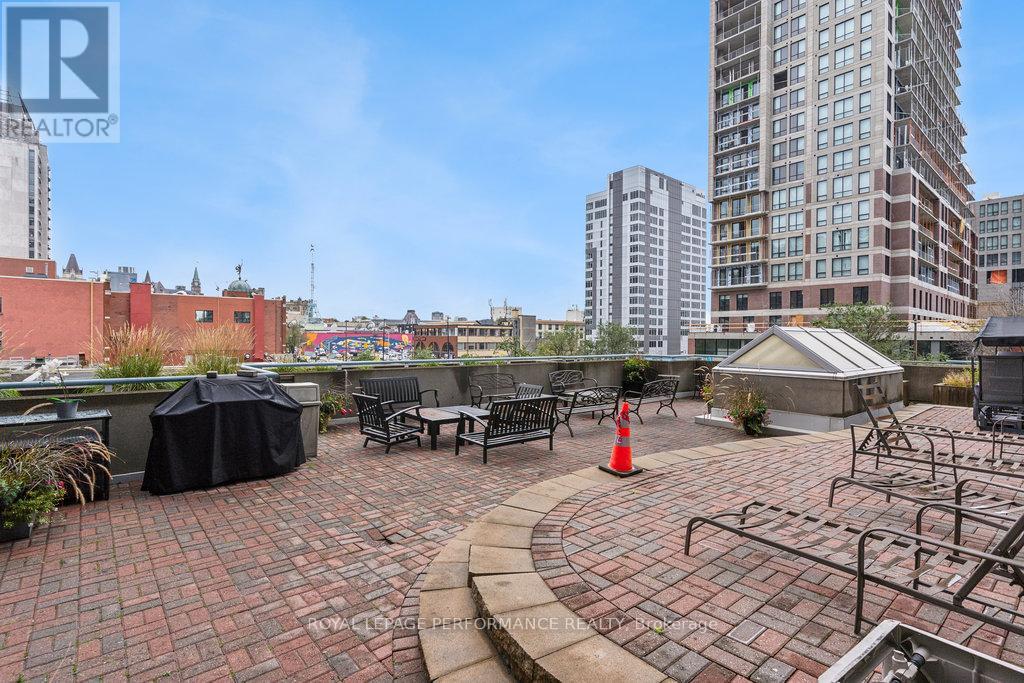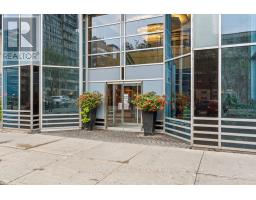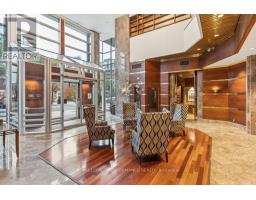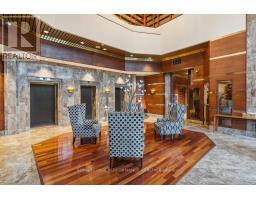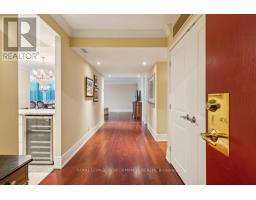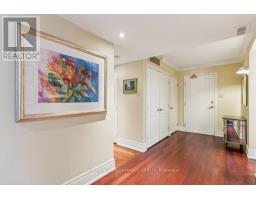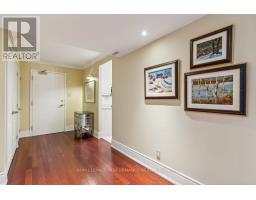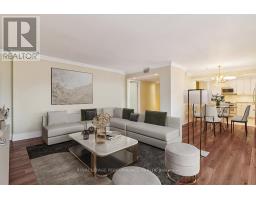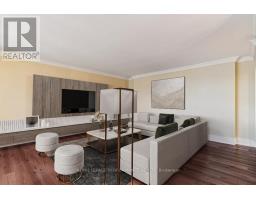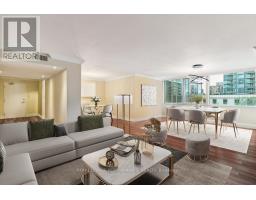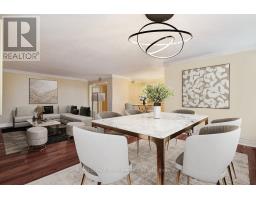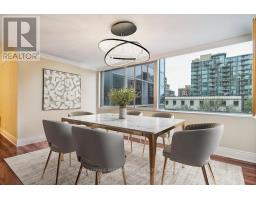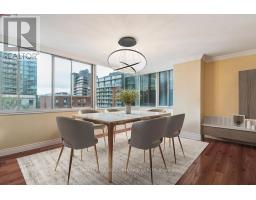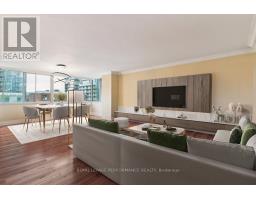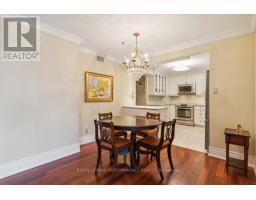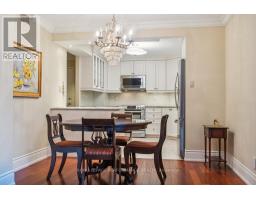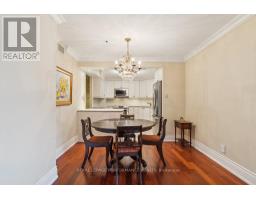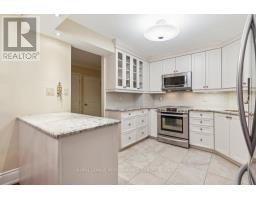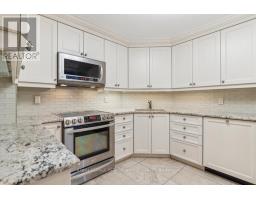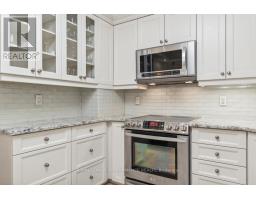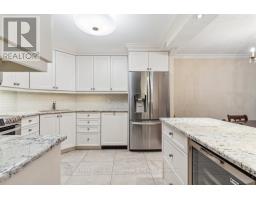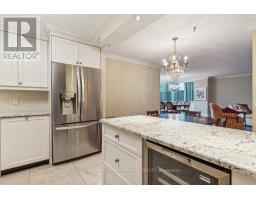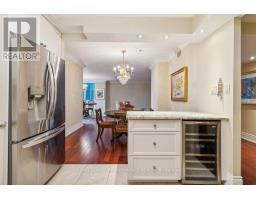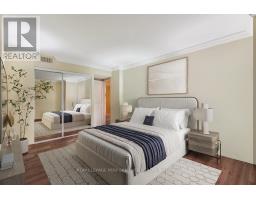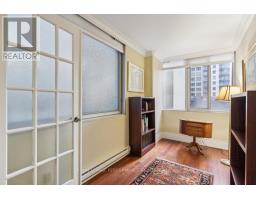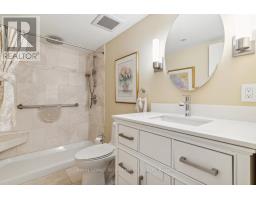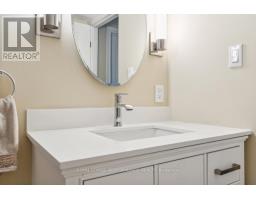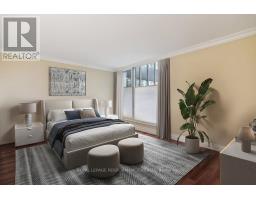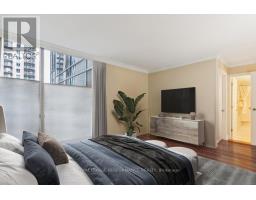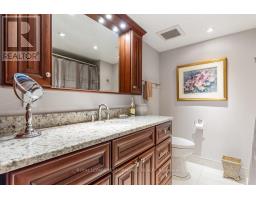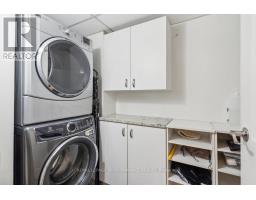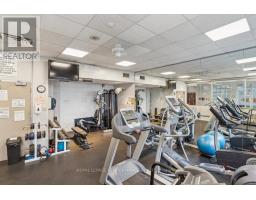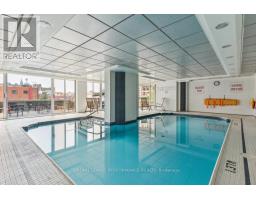405 - 160 George Street Ottawa, Ontario K1N 9M2
$599,900Maintenance, Water, Insurance, Common Area Maintenance
$1,280.33 Monthly
Maintenance, Water, Insurance, Common Area Maintenance
$1,280.33 MonthlyWelcome to 160 George Street, one of the most sought-after addresses in the heart of Ottawa's vibrant Byward Market! This prestigious building offers luxury living just steps from the University of Ottawa, Rideau Shopping Centre, and much more! This spacious and bright 2-bedroom + Den, 2-bathroom unit is one of the largest in the area. Both balconies have been enclosed adding to the usable living space! The large primary bedroom boasts an ensuite bathroom and walk-in closet, creating a private retreat. The Kitchen is a chef's paradise, equipped with stainless steel appliances and a built-in wine fridge. Custom blinds in Living/Dining, Primary Bed & Den. The St. George building offers many amenities including an indoor heated pool, exercise centre, sauna, 24-hour security, and a beautifully maintained communal patio complete with BBQs. 1 underground parking space and exclusive-use storage lockers. Don't miss your chance to live at 160 George Street! Find further information on Nickfundytus.ca. (id:50886)
Property Details
| MLS® Number | X12157585 |
| Property Type | Single Family |
| Community Name | 4001 - Lower Town/Byward Market |
| Community Features | Pets Allowed With Restrictions |
| Equipment Type | Water Heater |
| Features | Balcony |
| Parking Space Total | 1 |
| Rental Equipment Type | Water Heater |
Building
| Bathroom Total | 2 |
| Bedrooms Above Ground | 2 |
| Bedrooms Total | 2 |
| Amenities | Storage - Locker |
| Appliances | Dishwasher, Dryer, Stove, Washer, Wine Fridge, Refrigerator |
| Basement Type | None |
| Cooling Type | Central Air Conditioning |
| Exterior Finish | Concrete |
| Heating Fuel | Electric |
| Heating Type | Baseboard Heaters |
| Size Interior | 1,600 - 1,799 Ft2 |
| Type | Apartment |
Parking
| Underground | |
| Garage |
Land
| Acreage | No |
Rooms
| Level | Type | Length | Width | Dimensions |
|---|---|---|---|---|
| Main Level | Primary Bedroom | 3.58 m | 5.76 m | 3.58 m x 5.76 m |
| Main Level | Kitchen | 3.09 m | 3.37 m | 3.09 m x 3.37 m |
| Main Level | Laundry Room | 3.22 m | 1.52 m | 3.22 m x 1.52 m |
| Main Level | Bedroom | 3.25 m | 5.48 m | 3.25 m x 5.48 m |
| Main Level | Den | 3.58 m | 1.95 m | 3.58 m x 1.95 m |
| Main Level | Living Room | 5.1 m | 4.67 m | 5.1 m x 4.67 m |
| Main Level | Dining Room | 2.51 m | 4.67 m | 2.51 m x 4.67 m |
| Main Level | Eating Area | 3.09 m | 2.74 m | 3.09 m x 2.74 m |
| Main Level | Bathroom | 1.49 m | 2.76 m | 1.49 m x 2.76 m |
| Main Level | Bathroom | 2.23 m | 2.87 m | 2.23 m x 2.87 m |
Contact Us
Contact us for more information
Nicholas Fundytus
Salesperson
www.facebook.com/NickFundytusRoyalLepagePerformanceRealty
twitter.com/nickfundytus
www.linkedin.com/in/nickfundytus/
165 Pretoria Avenue
Ottawa, Ontario K1S 1X1
(613) 238-2801
(613) 238-4583


































