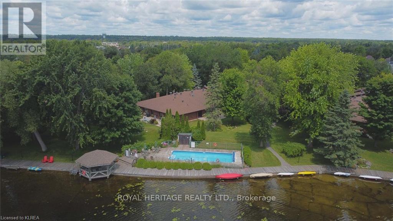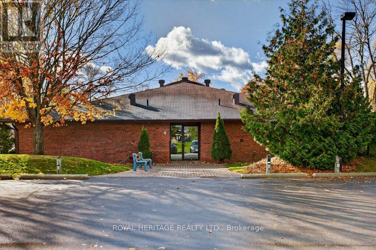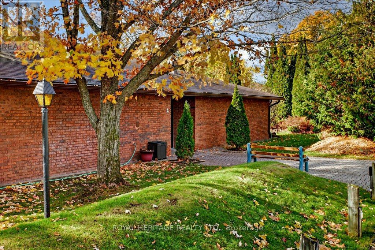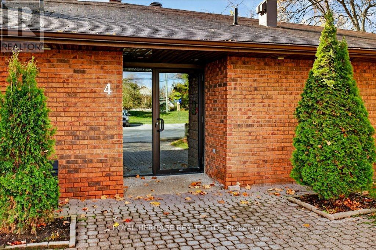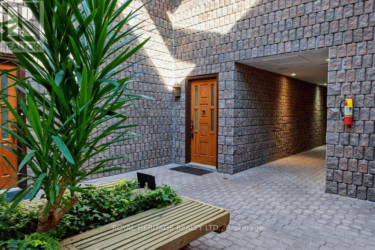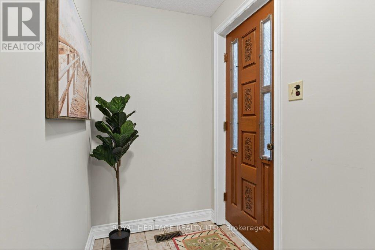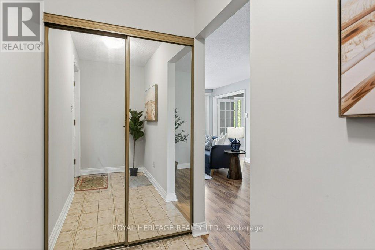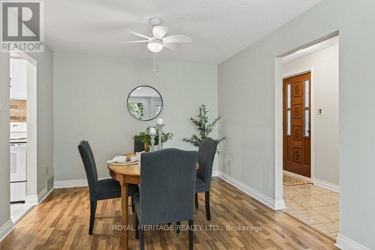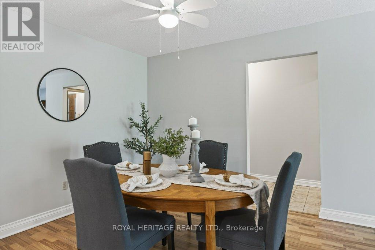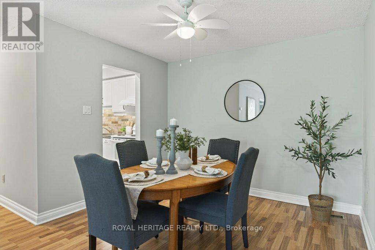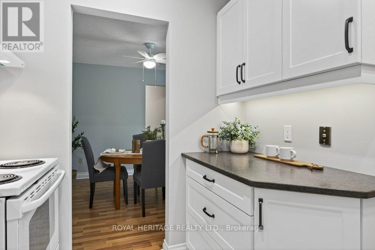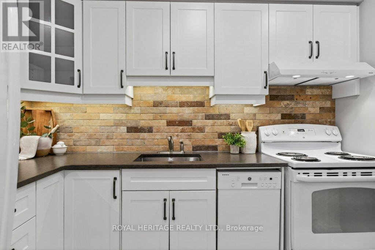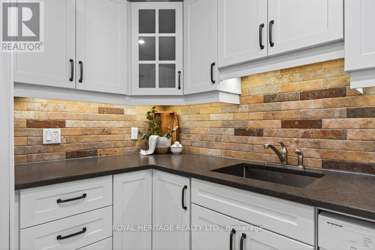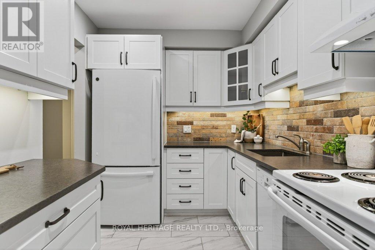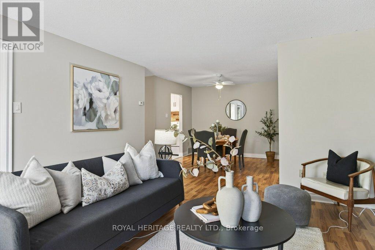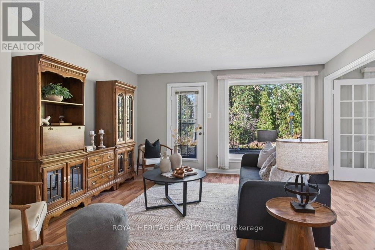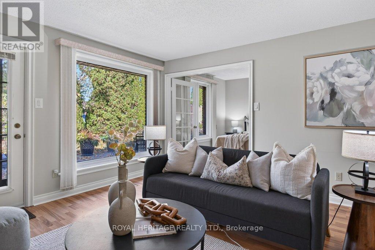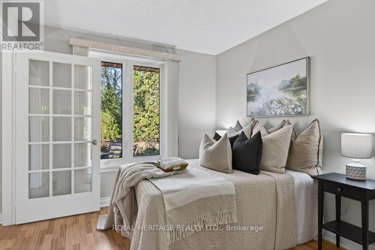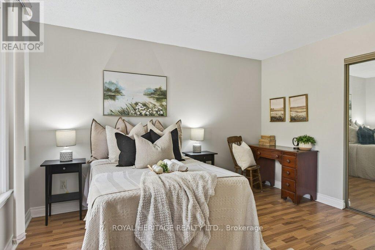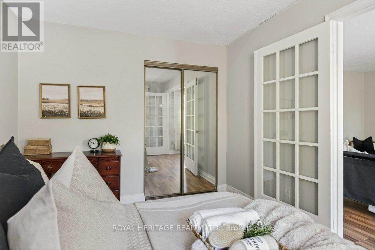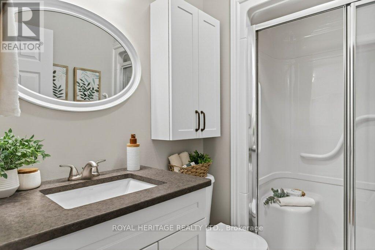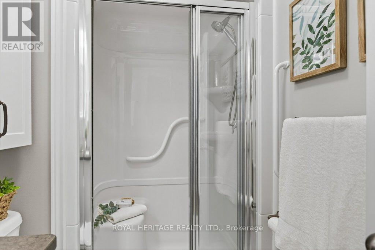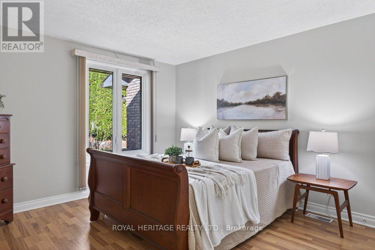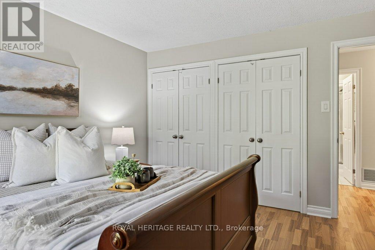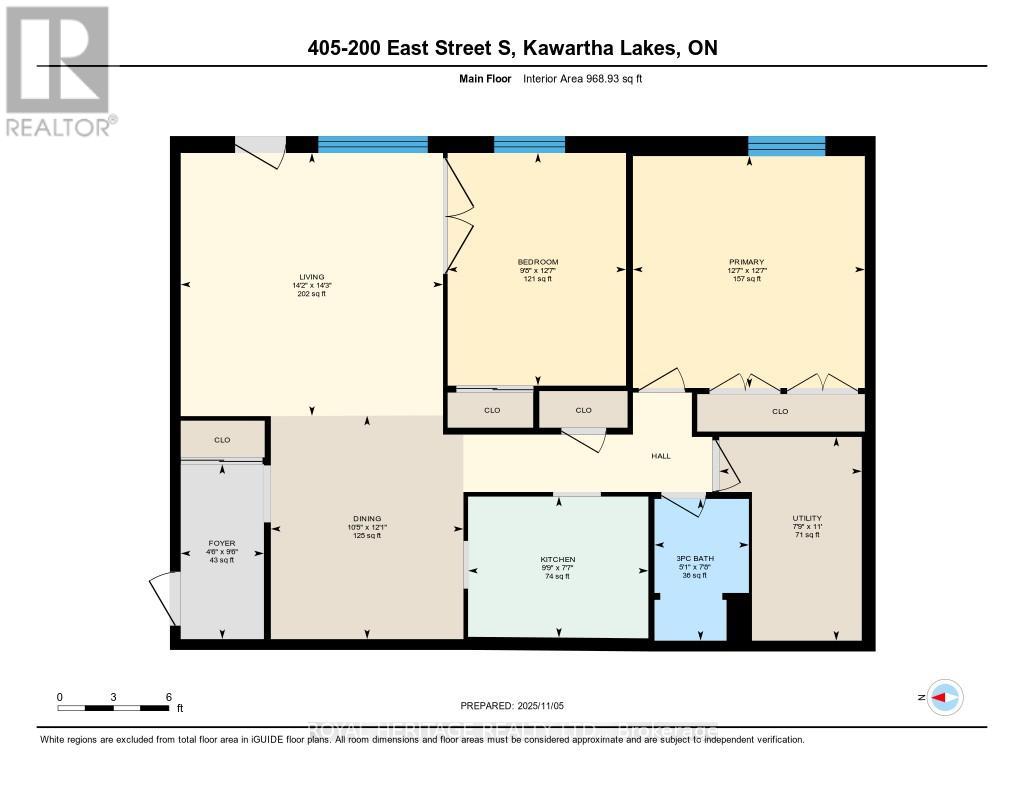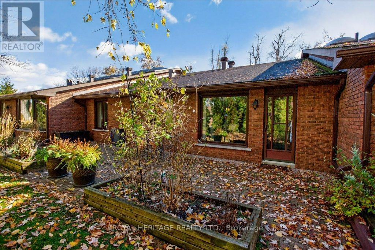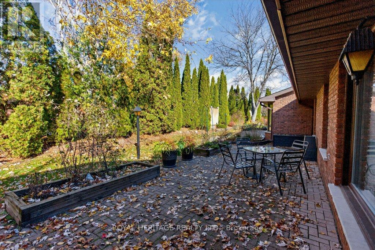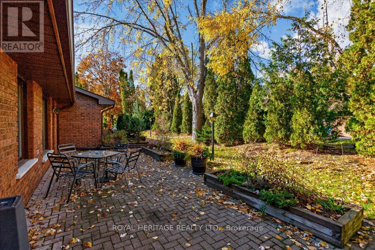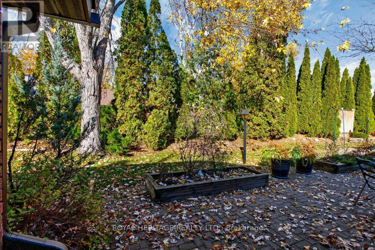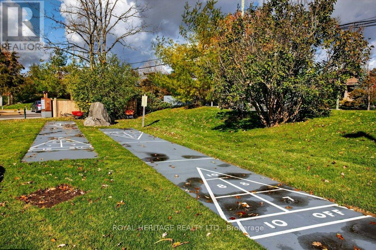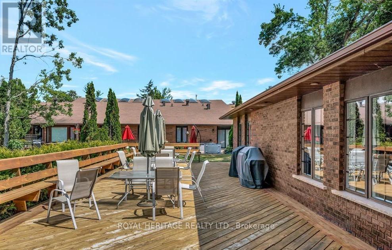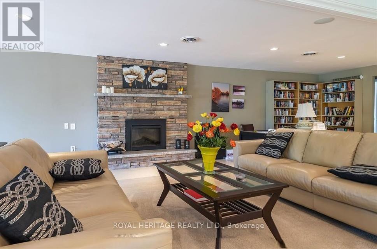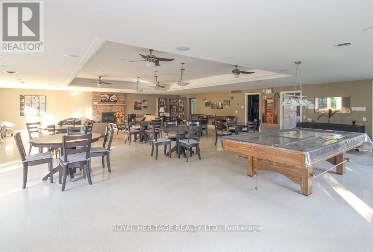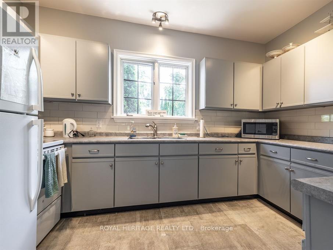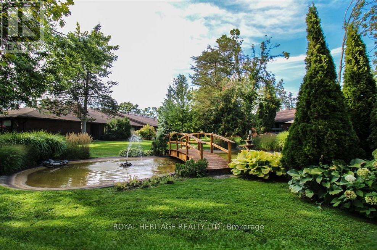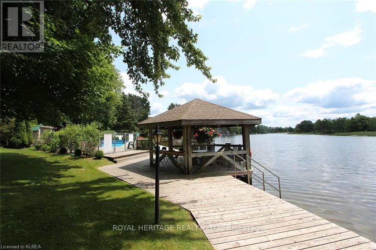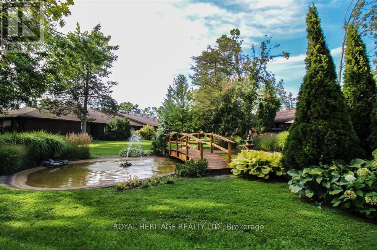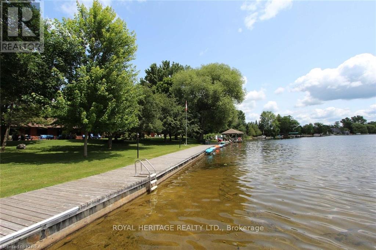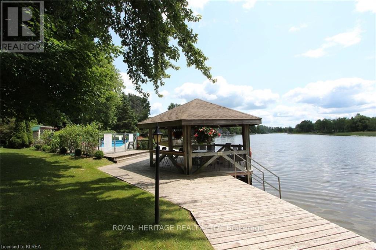405 - 200 East Street S Kawartha Lakes, Ontario K0M 1A0
$499,000Maintenance, Common Area Maintenance, Parking, Insurance
$630 Monthly
Maintenance, Common Area Maintenance, Parking, Insurance
$630 MonthlyBeautiful waterfront Condo in Bobcaygeon steps to Downtown shops and amenities on 11 manicured acres with a private Club House, inground swimming pool, docking on the Trent and more! Move in ready bungalow features a recently updated kitchen and three piece bath, fresh paint throughout and easy care laminate flooring. The spacious open concept living/diningroom is filled with natural light and boasts a commanding view of the back patio and gardens. The primary Bedroom and second bedroom overlook the rear patio. Low maintenance fees and excellent property management company. 90 mins. to the GTA, steps to Downtown Bobcaygeon for amenities. (id:50886)
Property Details
| MLS® Number | X12368523 |
| Property Type | Single Family |
| Community Name | Bobcaygeon |
| Amenities Near By | Beach, Golf Nearby, Park |
| Community Features | Fishing, Pets Allowed With Restrictions, Community Centre |
| Easement | Other |
| Features | Carpet Free, In Suite Laundry |
| Parking Space Total | 1 |
| Pool Type | Outdoor Pool |
| Structure | Clubhouse, Patio(s), Dock |
| Water Front Type | Waterfront |
Building
| Bathroom Total | 1 |
| Bedrooms Above Ground | 1 |
| Bedrooms Total | 1 |
| Amenities | Party Room |
| Appliances | Water Heater, Window Coverings |
| Architectural Style | Bungalow |
| Basement Type | None |
| Cooling Type | Central Air Conditioning |
| Exterior Finish | Brick |
| Fire Protection | Smoke Detectors |
| Flooring Type | Laminate |
| Heating Fuel | Electric |
| Heating Type | Forced Air |
| Stories Total | 1 |
| Size Interior | 700 - 799 Ft2 |
| Type | Apartment |
| Utility Power | Generator |
Parking
| No Garage |
Land
| Access Type | Year-round Access, Private Docking |
| Acreage | No |
| Land Amenities | Beach, Golf Nearby, Park |
| Landscape Features | Landscaped |
| Surface Water | Pond Or Stream |
| Zoning Description | S1 |
Rooms
| Level | Type | Length | Width | Dimensions |
|---|---|---|---|---|
| Main Level | Living Room | 4.6 m | 4.27 m | 4.6 m x 4.27 m |
| Main Level | Kitchen | 2.74 m | 2.13 m | 2.74 m x 2.13 m |
| Main Level | Bedroom 2 | 3.66 m | 2.74 m | 3.66 m x 2.74 m |
| Main Level | Primary Bedroom | 3.66 m | 3.66 m | 3.66 m x 3.66 m |
| Main Level | Bathroom | 2.13 m | 1.52 m | 2.13 m x 1.52 m |
| Main Level | Utility Room | 3.35 m | 2.44 m | 3.35 m x 2.44 m |
Contact Us
Contact us for more information
Kelli Lovell - Sres Abr
Broker
kawarthakelli.ca/
www.facebook.com/kawarthakelli
www.linkedin.com/in/kelli-lovell-710aa6150/
(905) 831-2222
(905) 239-4807
www.royalheritagerealty.com/

