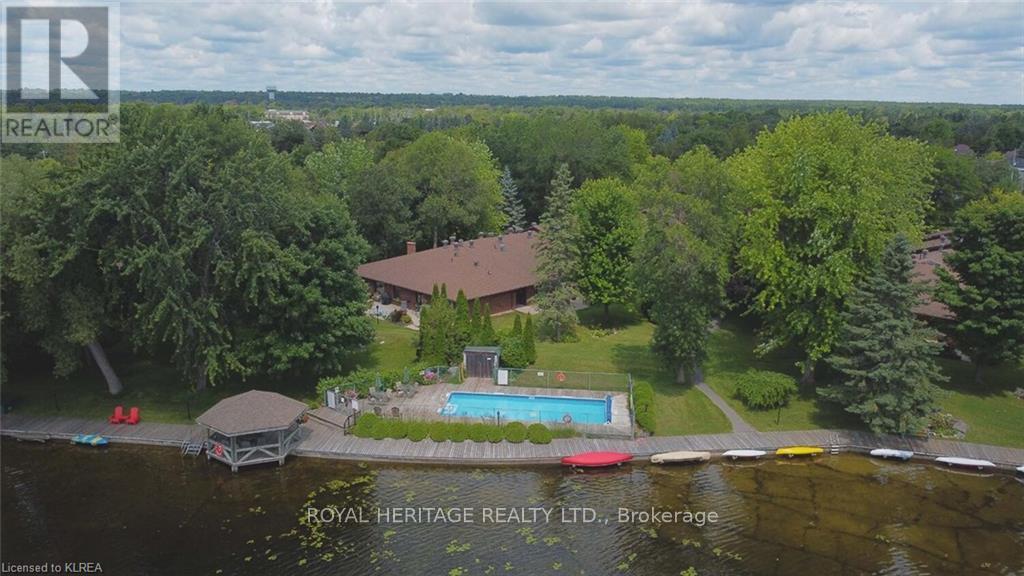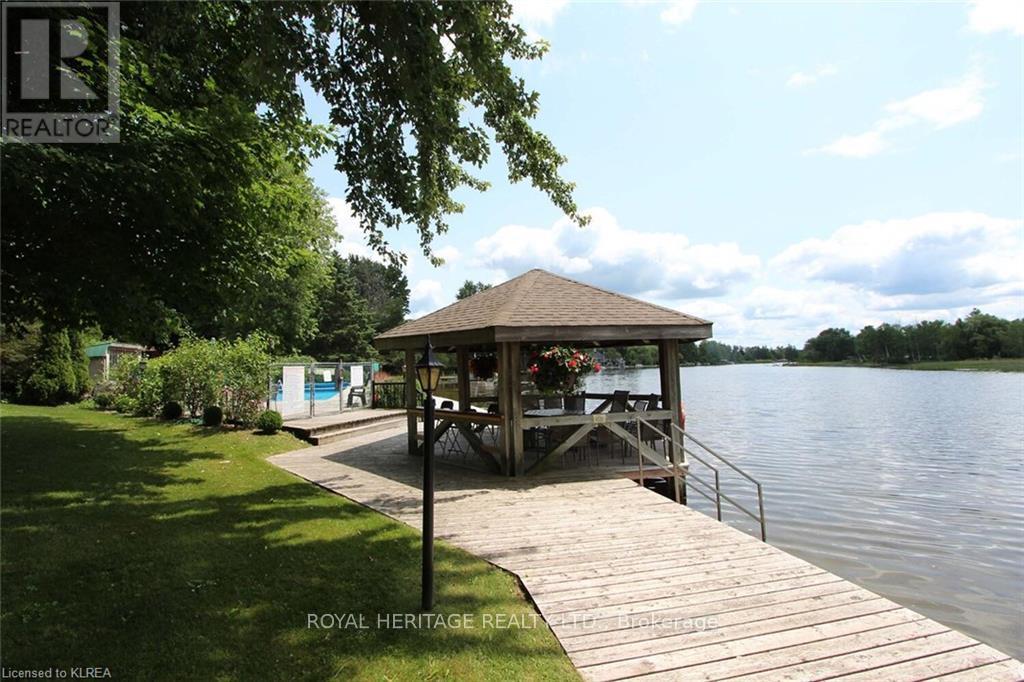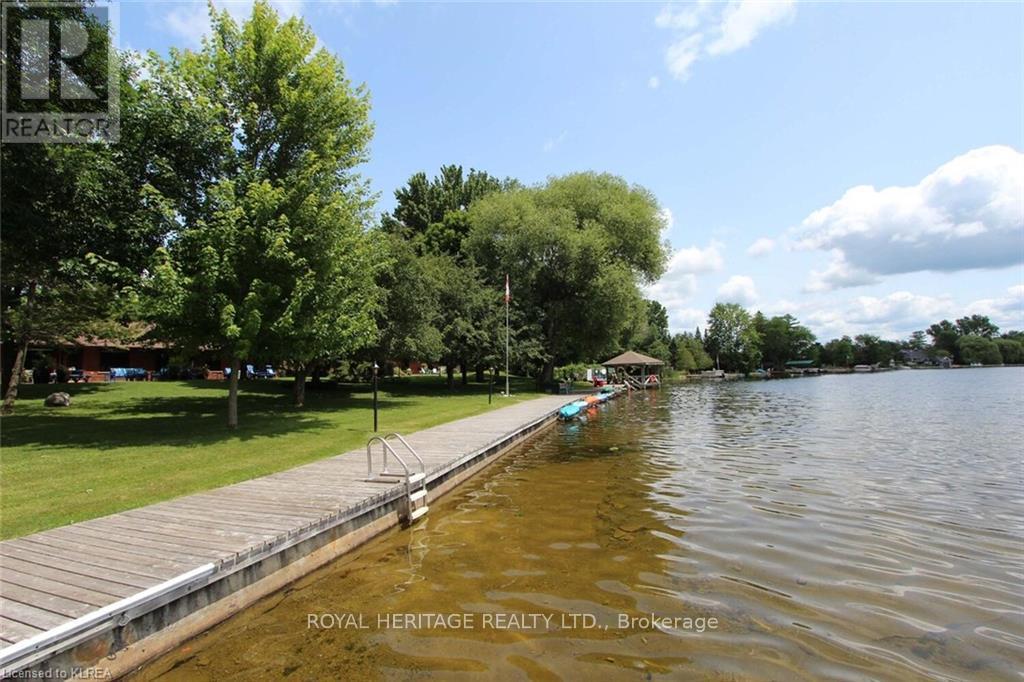405 - 200 East Street S Kawartha Lakes, Ontario K0M 1A0
$515,000Maintenance, Common Area Maintenance, Parking, Insurance
$630 Monthly
Maintenance, Common Area Maintenance, Parking, Insurance
$630 MonthlyEDGEWATER CONDOMINIUS-Waterfront Condos in Bobcaygeon steps to Downtown shops and amenities on 11 acres with a private Club House, inground swimming pool and docking. Move in ready, fully updated 2 BED/1BATH bungalow w/double galley kitchen open to the diningroom and livingroom, 3 pc. bath, spacious Primary Bedroom with wall to wall closets, second bedroom or den off the livingroom and fresh paint throughout! Livingroom walks out to the private interlocking brick patio. 2 hours from the GTA, 30 minutes to big box shopping and steps to Downtown Bobcaygeon. (id:50886)
Property Details
| MLS® Number | X12368523 |
| Property Type | Single Family |
| Community Name | Bobcaygeon |
| Amenities Near By | Beach, Golf Nearby, Marina |
| Community Features | Fishing, Pet Restrictions, Community Centre |
| Easement | Other, Sub Division Covenants |
| Features | Wooded Area, Waterway, Balcony, Level, Carpet Free, In Suite Laundry |
| Parking Space Total | 1 |
| Pool Type | Outdoor Pool |
| Structure | Clubhouse, Patio(s), Dock |
| View Type | View Of Water |
| Water Front Type | Waterfront |
Building
| Bathroom Total | 1 |
| Bedrooms Above Ground | 1 |
| Bedrooms Total | 1 |
| Amenities | Recreation Centre |
| Appliances | Water Heater, Window Coverings |
| Architectural Style | Bungalow |
| Cooling Type | Central Air Conditioning |
| Exterior Finish | Brick |
| Fire Protection | Smoke Detectors |
| Flooring Type | Laminate |
| Heating Fuel | Electric |
| Heating Type | Forced Air |
| Stories Total | 1 |
| Size Interior | 700 - 799 Ft2 |
| Type | Apartment |
Parking
| No Garage |
Land
| Access Type | Year-round Access, Private Docking |
| Acreage | No |
| Land Amenities | Beach, Golf Nearby, Marina |
| Landscape Features | Landscaped |
| Surface Water | Pond Or Stream |
| Zoning Description | S1 |
Rooms
| Level | Type | Length | Width | Dimensions |
|---|---|---|---|---|
| Main Level | Living Room | 4.6 m | 4.27 m | 4.6 m x 4.27 m |
| Main Level | Kitchen | 2.74 m | 2.13 m | 2.74 m x 2.13 m |
| Main Level | Bedroom 2 | 3.66 m | 2.74 m | 3.66 m x 2.74 m |
| Main Level | Primary Bedroom | 3.66 m | 3.66 m | 3.66 m x 3.66 m |
| Main Level | Bathroom | 2.13 m | 1.52 m | 2.13 m x 1.52 m |
| Main Level | Utility Room | 3.35 m | 2.44 m | 3.35 m x 2.44 m |
Contact Us
Contact us for more information
Kelli Lovell - Sres Abr
Broker
kawarthakelli.ca/
www.facebook.com/kawarthakelli
www.linkedin.com/in/kelli-lovell-710aa6150/
(905) 831-2222
(905) 239-4807
www.royalheritagerealty.com/





























































