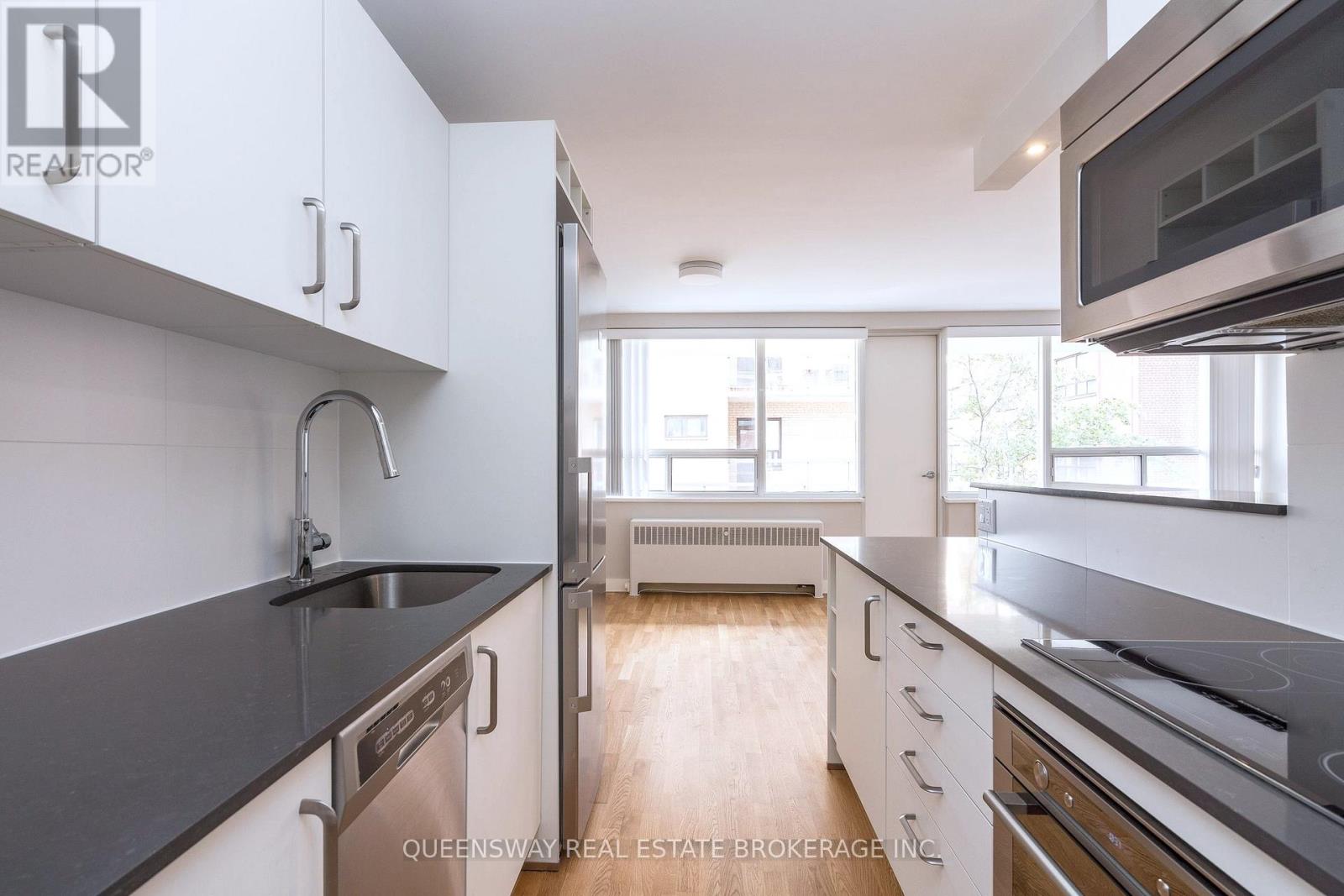405 - 265 Russell Hill Road Toronto, Ontario M4V 2T3
$2,100 Monthly
1-Bedroom Apartment in St. Clair West Village Spacious and Bright! This renovated 600-square-foot apartment offers a spacious, semi-open-concept layout with abundant natural light. Located on a high floor with a balcony, the unit features large windows, a wall-mounted AC unit, and a fully equipped kitchen with high-end built-in stainless steel appliances including a fridge, cooktop, combination microwave with vent, dishwasher, and sleek dark quartz countertops. Another perk of this unit is the Built-In Stacked Front Load Washer and Dryer, to facilitate in modern and active city living. Throughout the apartment, light oak flooring panels add warmth, while stylish and modern lighting fixtures enhance the large living and dining areas. The updated 3-piece bathroom is bright and functional, featuring a deep soaker tub and natural light from a window above it. The bedroom is roomy and well-lit by a large window, and includes a double closet for ample storage. This unit is situated in the heart of St. Clair West Village, just steps from a variety of local cafes, restaurants, grocery stores, and boutique shops. If you're looking to be in the center of the city, close to parks, schools, community centers, and historical landmarks like Casa Loma and local museums, this location offers incredible convenience. The apartment is also ideal for commuters, located directly on the St. Clair streetcar line and close to the TTC subway system. This unit and its prime location offer a rare opportunity to live in a bright, spacious, and stylish home in one of Toronto's most vibrant neighborhoods. Come check it out you won't want to miss this one! (id:50886)
Property Details
| MLS® Number | C12213856 |
| Property Type | Multi-family |
| Community Name | Casa Loma |
| Amenities Near By | Hospital, Park, Place Of Worship, Public Transit, Schools |
| Features | Wheelchair Access, Carpet Free, Laundry- Coin Operated |
| View Type | City View |
Building
| Bathroom Total | 1 |
| Bedrooms Above Ground | 1 |
| Bedrooms Total | 1 |
| Age | 51 To 99 Years |
| Amenities | Separate Heating Controls |
| Appliances | Oven - Built-in, Range, Intercom, Dishwasher, Dryer, Microwave, Stove, Washer, Window Coverings, Refrigerator |
| Cooling Type | Wall Unit |
| Exterior Finish | Brick, Steel |
| Fire Protection | Controlled Entry |
| Flooring Type | Laminate, Tile |
| Foundation Type | Poured Concrete |
| Heating Type | Radiant Heat |
| Size Interior | 0 - 699 Ft2 |
| Type | Other |
| Utility Water | Municipal Water |
Parking
| Garage |
Land
| Acreage | No |
| Land Amenities | Hospital, Park, Place Of Worship, Public Transit, Schools |
| Sewer | Sanitary Sewer |
Rooms
| Level | Type | Length | Width | Dimensions |
|---|---|---|---|---|
| Flat | Living Room | 3.6 m | 5.94 m | 3.6 m x 5.94 m |
| Flat | Dining Room | 3.26 m | 2.68 m | 3.26 m x 2.68 m |
| Flat | Kitchen | 1.86 m | 3.8 m | 1.86 m x 3.8 m |
| Flat | Primary Bedroom | 4.15 m | 3.29 m | 4.15 m x 3.29 m |
| Flat | Bathroom | 1.3 m | 2.13 m | 1.3 m x 2.13 m |
Utilities
| Cable | Available |
| Electricity | Available |
| Sewer | Installed |
https://www.realtor.ca/real-estate/28454074/405-265-russell-hill-road-toronto-casa-loma-casa-loma
Contact Us
Contact us for more information
Michael Martins
Salesperson
(416) 826-1485
www.michaelmartinsandthe6ix.com/
www.facebook.com/michaelmartinsandthe6ix
twitter.com/mmartins_6ix
8 Hornell Street
Toronto, Ontario M8Z 1X2
(416) 259-4000
(877) 211-8746
www.queenswayrealestate.com/





























