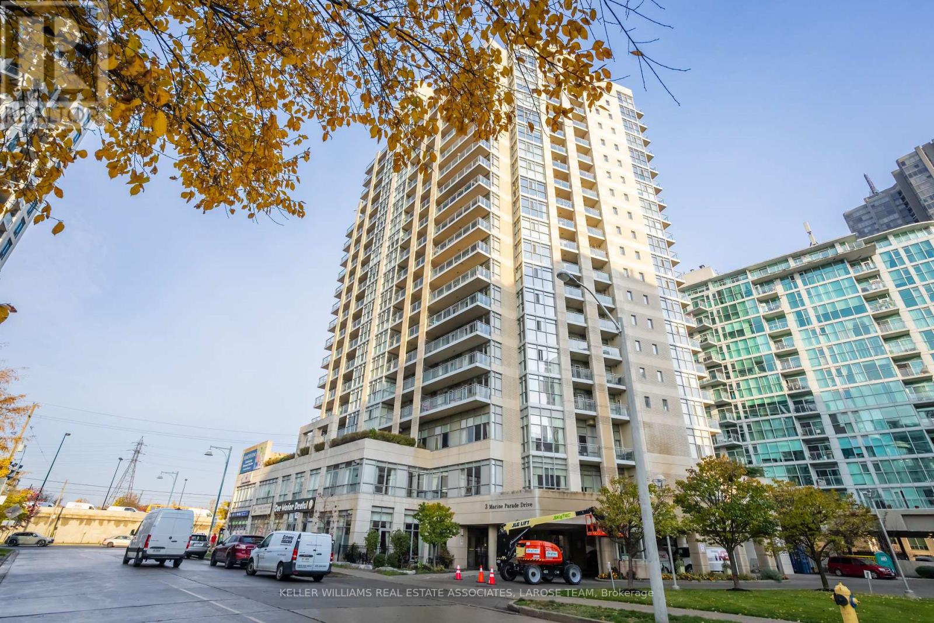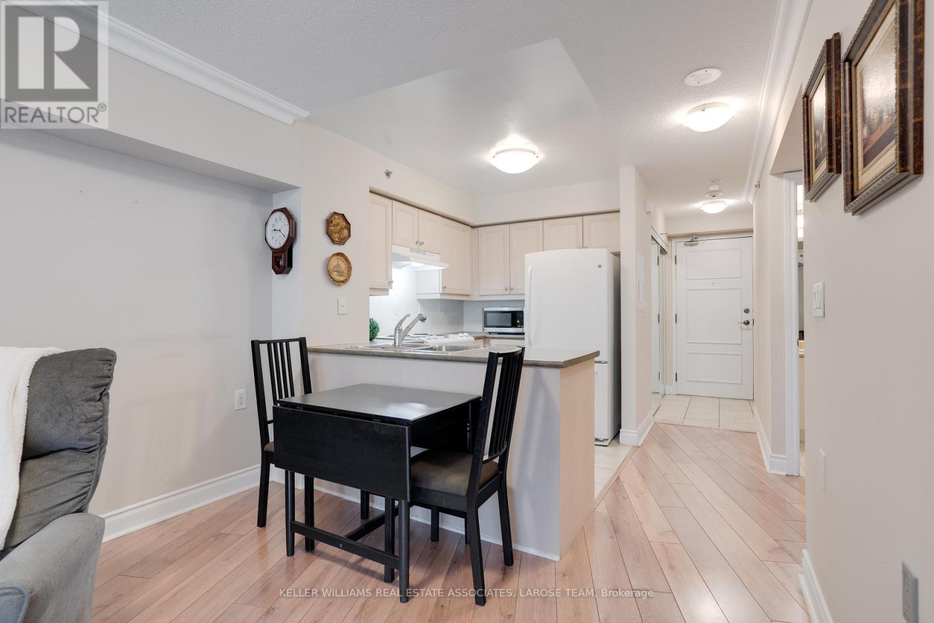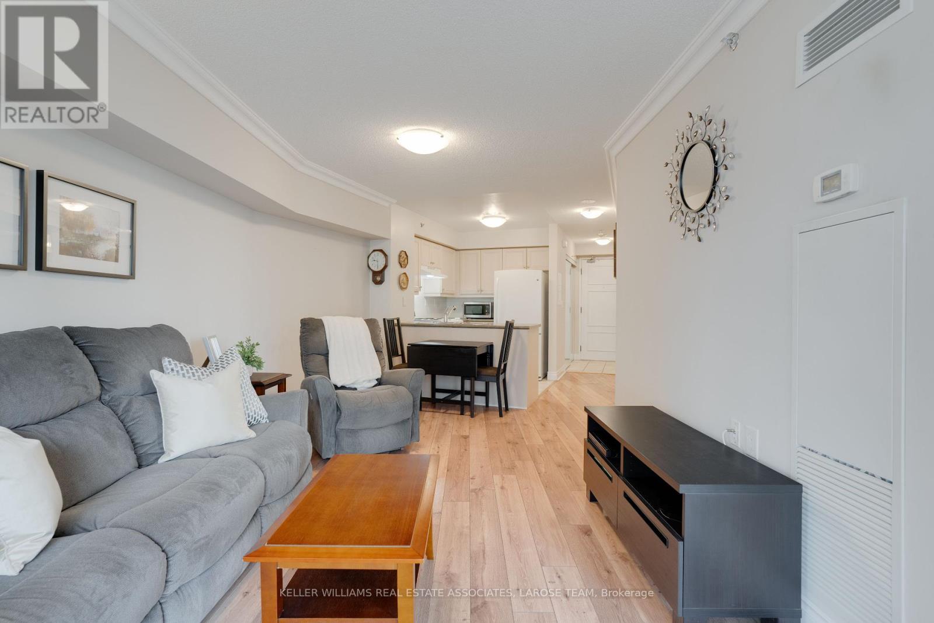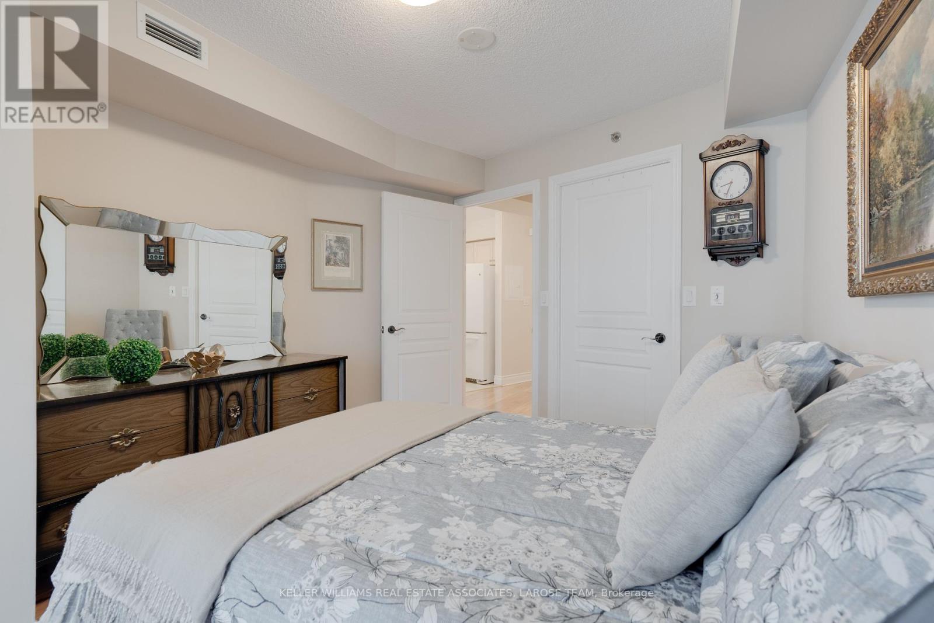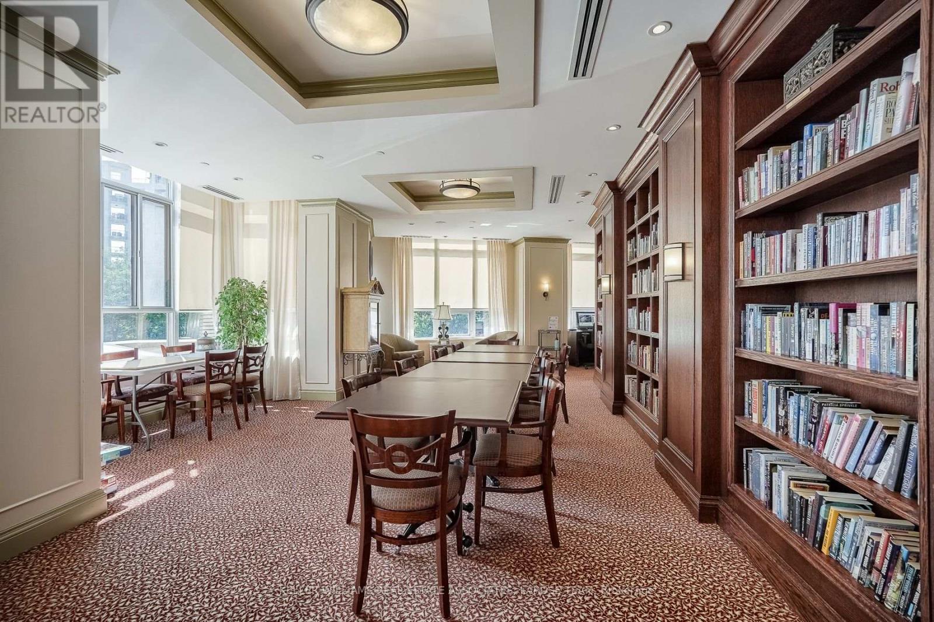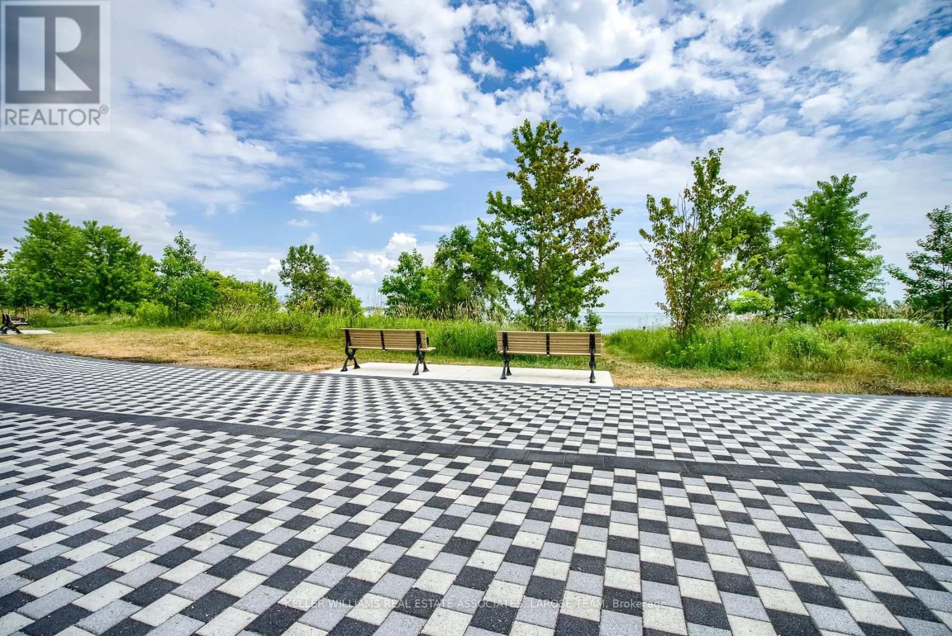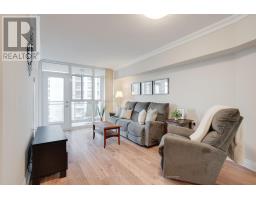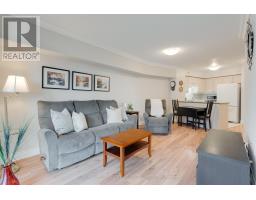405 - 3 Marine Parade Drive Toronto, Ontario M8V 3Z5
$438,000Maintenance, Heat, Water, Common Area Maintenance, Insurance, Parking
$753.82 Monthly
Maintenance, Heat, Water, Common Area Maintenance, Insurance, Parking
$753.82 MonthlyExperience exceptional retirement living in this well-kept 1-bedroom plus den condo with a bright west-facing exposure and partial lake views. This charming unit features a sunlit solarium, perfect for relaxation. Residents enjoy the convenience of resort-style amenities, including housekeeping services, emergency nurse access, daily activities, and fitness programs. Dine in the on-site restaurant with a monthly meal credit, and feel at ease with a 24-hour concierge for a secure environment. Situated just steps from Lake Ontario and close to grocery stores, restaurants, and cafes, this location provides easy access to all essentials. Additional services are available to support evolving needs- making this an ideal, worry-free setting for your retirement years! Live with the luxury of condo ownership within an exceptional retirement community, complete with an array of tailored services catering to seniors. Enjoy services like 4 hours of housekeeping, $277 dining credit/dining at the on-site restaurant, access to nurse 24 hours per day/round-the-clock, a convenient shuttle bus, fitness classes, emergency call system and much more! **** EXTRAS **** Mandatory Club Fee: $1851.33 +Hst Per Month. Additional Amenities Incl: Movie Theatre, Hair Salon, Pub, Billiards Area, Outdoor Terrace. Note: $255.11+hst Extra Per Month for Second Occupant. (id:50886)
Property Details
| MLS® Number | W9804303 |
| Property Type | Single Family |
| Community Name | Mimico |
| AmenitiesNearBy | Hospital, Marina, Park, Public Transit |
| CommunityFeatures | Pet Restrictions |
| Features | Balcony, Carpet Free |
| ParkingSpaceTotal | 1 |
| PoolType | Indoor Pool |
Building
| BathroomTotal | 1 |
| BedroomsAboveGround | 1 |
| BedroomsBelowGround | 1 |
| BedroomsTotal | 2 |
| Amenities | Security/concierge, Exercise Centre, Party Room, Storage - Locker |
| Appliances | Dishwasher, Dryer, Hood Fan, Refrigerator, Stove, Window Coverings |
| CoolingType | Central Air Conditioning |
| ExteriorFinish | Concrete |
| FireProtection | Security System |
| FlooringType | Laminate, Tile |
| HeatingFuel | Electric |
| HeatingType | Heat Pump |
| SizeInterior | 699.9943 - 798.9932 Sqft |
| Type | Apartment |
Parking
| Underground |
Land
| Acreage | No |
| LandAmenities | Hospital, Marina, Park, Public Transit |
| SurfaceWater | Lake/pond |
Rooms
| Level | Type | Length | Width | Dimensions |
|---|---|---|---|---|
| Main Level | Living Room | 3.9 m | 3.1 m | 3.9 m x 3.1 m |
| Main Level | Dining Room | 3.9 m | 3.1 m | 3.9 m x 3.1 m |
| Main Level | Kitchen | 2.8 m | 1.9 m | 2.8 m x 1.9 m |
| Main Level | Bedroom | 3.2 m | 3.1 m | 3.2 m x 3.1 m |
| Main Level | Sunroom | 3.1 m | 2.6 m | 3.1 m x 2.6 m |
| Main Level | Den | 2.5 m | 2.1 m | 2.5 m x 2.1 m |
https://www.realtor.ca/real-estate/27601466/405-3-marine-parade-drive-toronto-mimico-mimico
Interested?
Contact us for more information
Kevin Thomas Larose
Salesperson
103 Lakeshore Road East
Mississauga, Ontario L5G 1E2
Katrina Dauphinee
Salesperson
103 Lakeshore Road East
Mississauga, Ontario L5G 1E2

