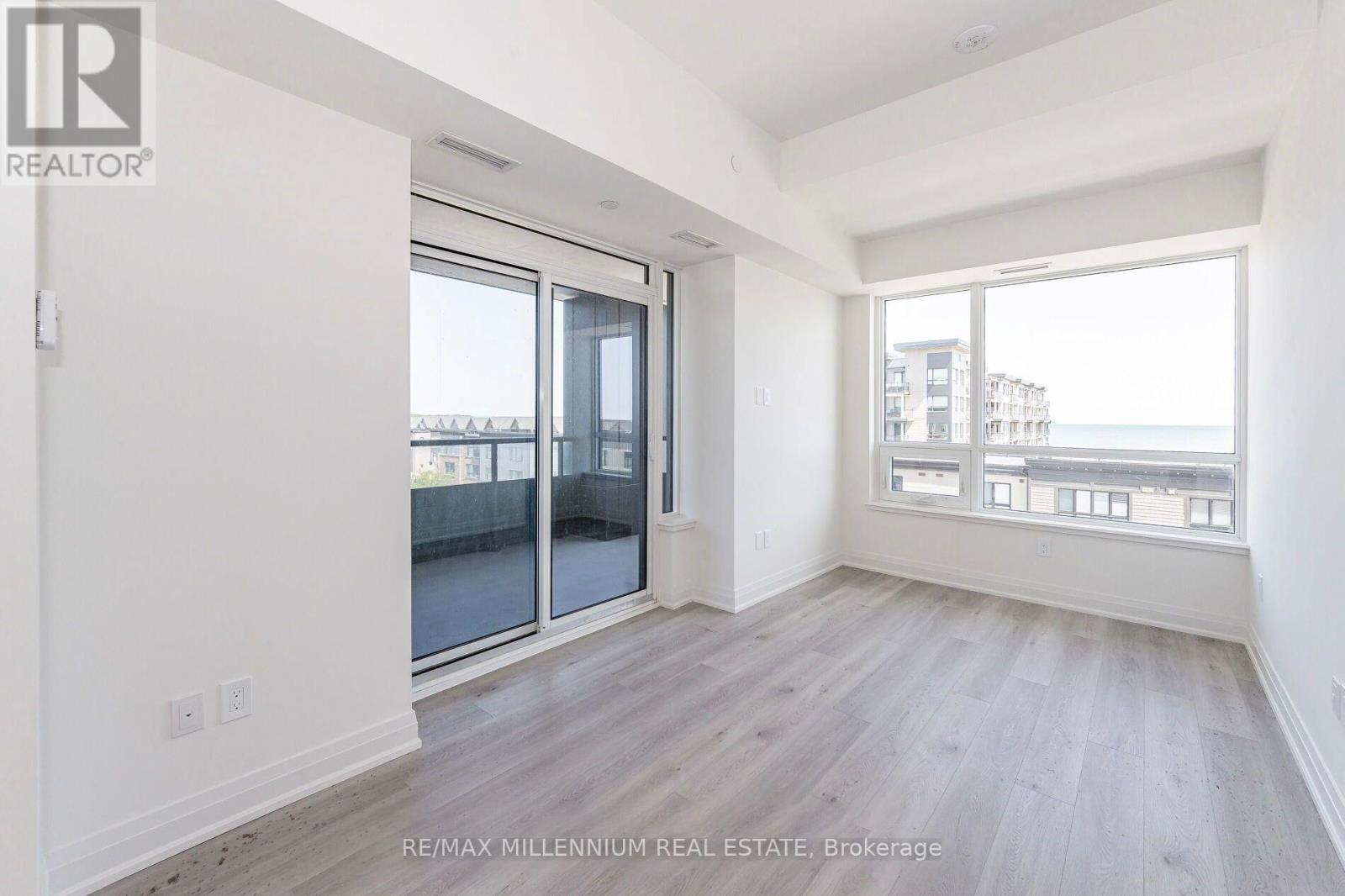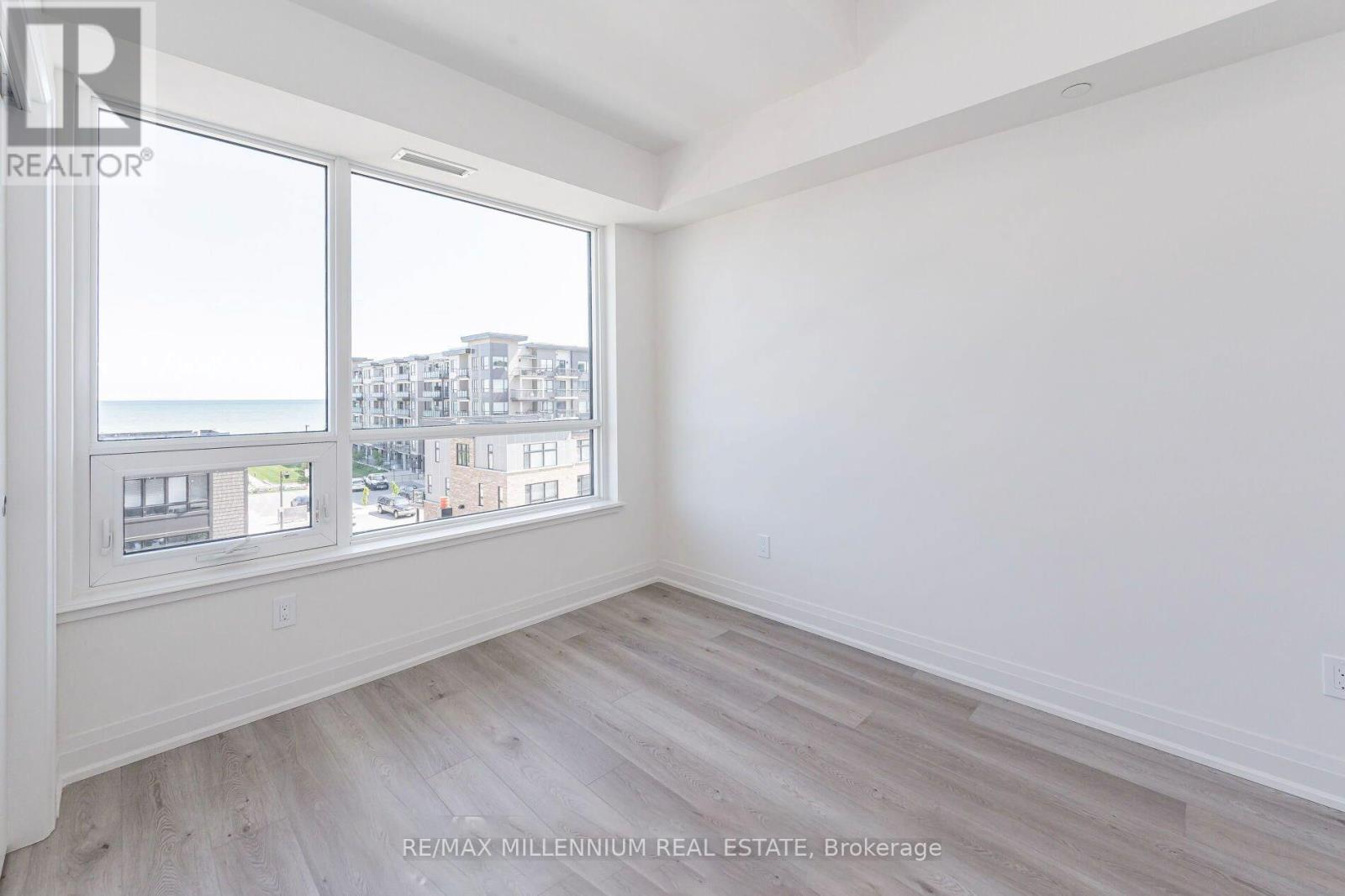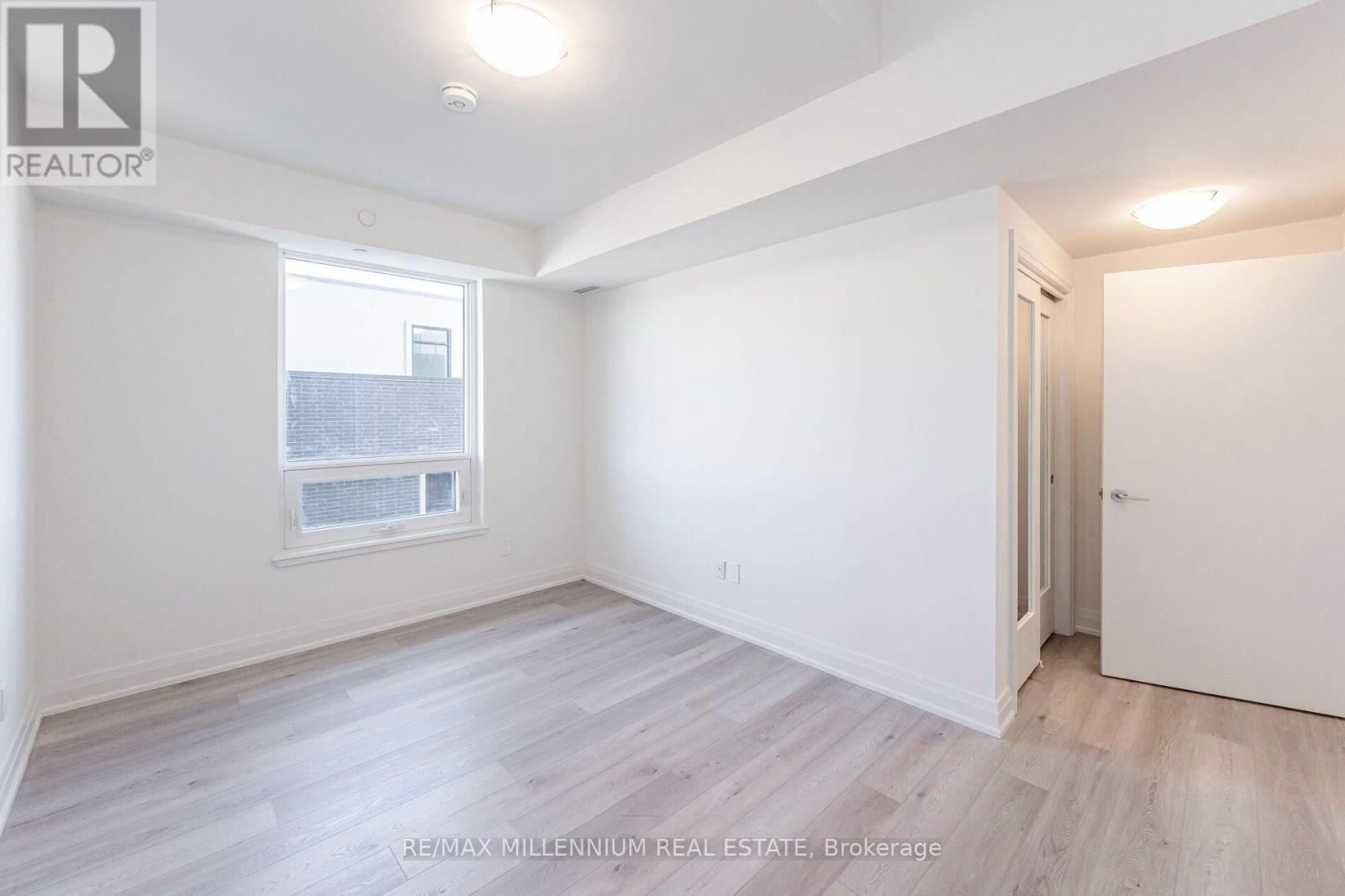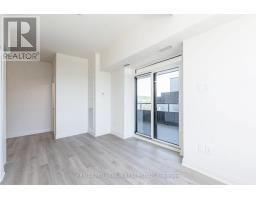405 - 385 Winston Road Grimsby, Ontario L3M 0J3
$689,000Maintenance, Heat, Common Area Maintenance, Insurance, Parking
$566.87 Monthly
Maintenance, Heat, Common Area Maintenance, Insurance, Parking
$566.87 MonthlyDiscover luxury and convenience in this stunning 900 sq. ft. 2-bedroom, 2-bathroom condo in Grimsby Beach. Perfectly located just off the QEW and steps from shops and restaurants, this home is designed for modern living. Enjoy high-end finishes, including quartz countertops, stainless steel appliances, and luxury vinyl plank flooring. Sunlight fills the spacious layout, featuring a primary bedroom with a private ensuite and a large closet. In-suite laundry with a front-loading washer and dryer adds to the convenience. This condo comes with 1 underground parking spot and a storage locker. The building offers exceptional amenities such as a gym, yoga studio, and a party room with a rooftop terrace featuring breathtaking views. Don't miss this rare opportunity to own a beautifully designed home in an unbeatable location. Book your showing today! Additional parking may be available. Subject to availability. (id:50886)
Property Details
| MLS® Number | X11880328 |
| Property Type | Single Family |
| Community Name | 540 - Grimsby Beach |
| AmenitiesNearBy | Beach, Hospital, Park |
| CommunityFeatures | Pet Restrictions |
| Features | Level Lot, Balcony, In Suite Laundry |
| ParkingSpaceTotal | 1 |
Building
| BathroomTotal | 2 |
| BedroomsAboveGround | 2 |
| BedroomsTotal | 2 |
| Amenities | Exercise Centre, Party Room, Storage - Locker |
| Appliances | Blinds, Dishwasher, Dryer, Microwave, Refrigerator, Stove, Washer |
| CoolingType | Wall Unit |
| ExteriorFinish | Concrete, Stucco |
| FireProtection | Security Guard |
| HeatingFuel | Propane |
| HeatingType | Forced Air |
| SizeInterior | 899.9921 - 998.9921 Sqft |
| Type | Apartment |
Parking
| Underground |
Land
| Acreage | No |
| LandAmenities | Beach, Hospital, Park |
| SurfaceWater | Lake/pond |
Rooms
| Level | Type | Length | Width | Dimensions |
|---|---|---|---|---|
| Main Level | Kitchen | 4.57 m | 3.76 m | 4.57 m x 3.76 m |
| Main Level | Living Room | 5.49 m | 2.54 m | 5.49 m x 2.54 m |
| Main Level | Primary Bedroom | 4.65 m | 4.24 m | 4.65 m x 4.24 m |
| Main Level | Bathroom | 3.02 m | 1.68 m | 3.02 m x 1.68 m |
| Main Level | Bedroom 2 | 3.61 m | 3.51 m | 3.61 m x 3.51 m |
| Main Level | Bathroom | Measurements not available |
Interested?
Contact us for more information
Shahmir Ahmed Memon
Salesperson
81 Zenway Blvd #25
Woodbridge, Ontario L4H 0S5























































