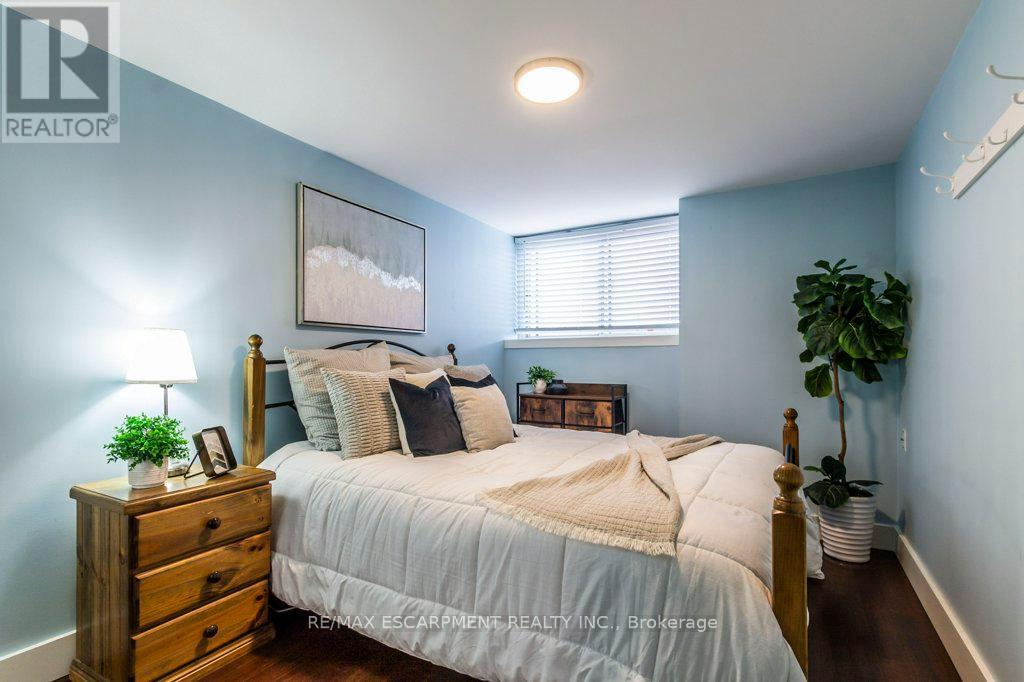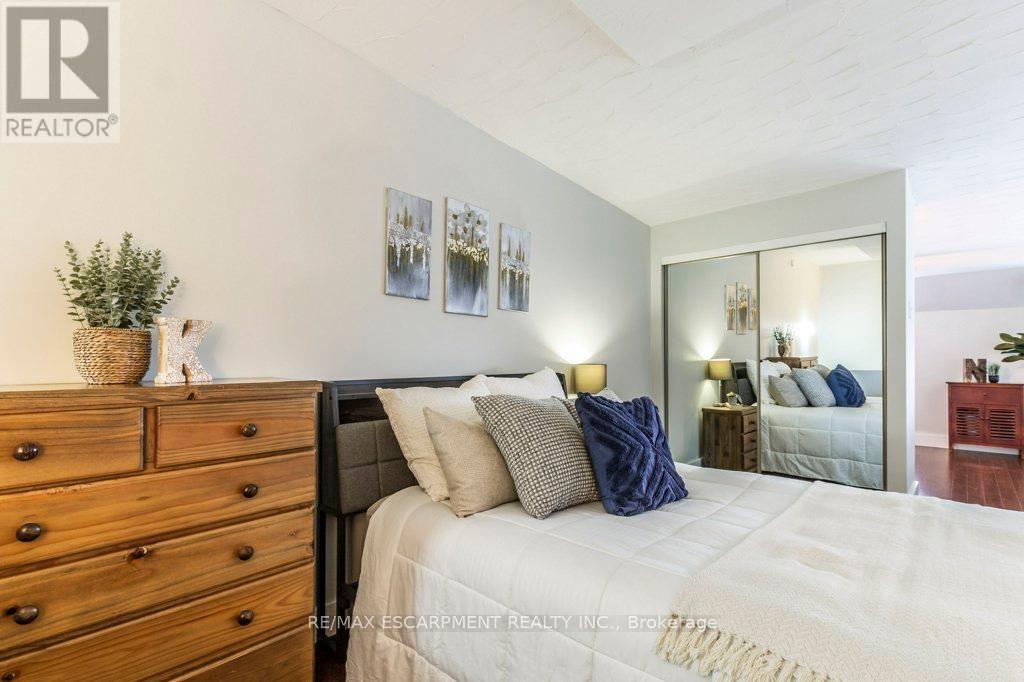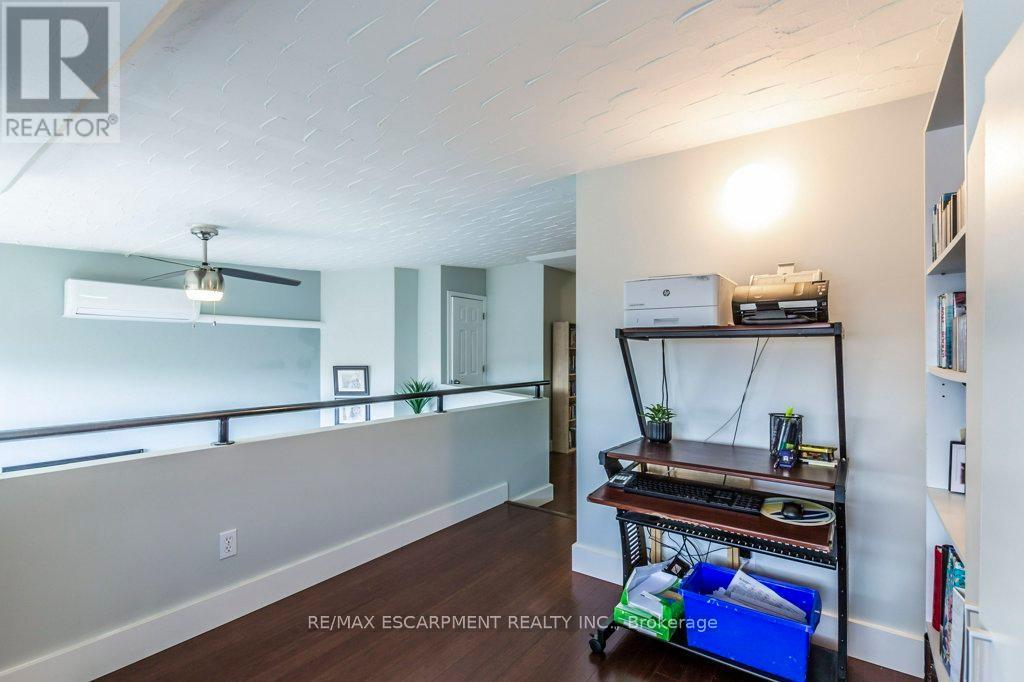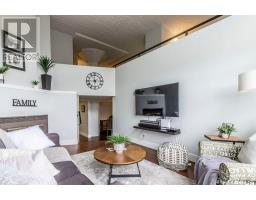405 - 50 Main Street Hamilton, Ontario L9H 6P8
$645,959Maintenance, Water, Common Area Maintenance, Insurance, Parking
$656 Monthly
Maintenance, Water, Common Area Maintenance, Insurance, Parking
$656 MonthlyWelcome to upscale living in the heart of charming Dundas! Nestled within the highly sought-after Mainhattan Condominiums, this exceptional 2-storey, top-floor condo, is perfect for those seeking space and versatility. Unlike typical single-floor units, this layout provides separation with a bedroom and bathroom on the main level and an expansive loft-style master suite upstairs. The master includes a full bathroom and an extension area, ideal as a home office, exercise space, nursery, yoga studio, or walk-in closet. Enjoy premium features, such as a fireplace in the open-concept living area with soaring 18 foot ceilings, a formal dining room, Energy efficient and eco-friendly Heat pump HVAC system, large picture windows for an abundance of natural light, higher ceilings on the upper level, plus 1 underground, covered parking space- a bonus for being on the top floor. The Mainhattan Condominiums blend classic charm with contemporary convenience, and the buildings attentive maintenance and amenities reflect its welcoming community. Located on Main Street, this condo is steps from Dundas's vibrant downtown, featuring an array of boutique shops, artisanal cafes, fine dining, and lush green spaces like the beautiful Dundas Valley Conservation Area. A perfect location for anyone seeking a lively yet serene lifestyle. (id:50886)
Property Details
| MLS® Number | X10406704 |
| Property Type | Single Family |
| Community Name | Dundas |
| AmenitiesNearBy | Hospital, Park, Place Of Worship, Public Transit, Schools |
| CommunityFeatures | Pet Restrictions |
| ParkingSpaceTotal | 1 |
Building
| BathroomTotal | 2 |
| BedroomsAboveGround | 2 |
| BedroomsTotal | 2 |
| Amenities | Visitor Parking, Storage - Locker |
| Appliances | Garage Door Opener Remote(s), Intercom, Water Heater, Dishwasher, Dryer, Microwave, Range, Refrigerator, Stove, Washer, Window Coverings |
| CoolingType | Wall Unit |
| ExteriorFinish | Brick |
| FireplacePresent | Yes |
| HalfBathTotal | 1 |
| HeatingFuel | Electric |
| HeatingType | Heat Pump |
| SizeInterior | 1199.9898 - 1398.9887 Sqft |
| Type | Apartment |
Parking
| Underground |
Land
| Acreage | No |
| LandAmenities | Hospital, Park, Place Of Worship, Public Transit, Schools |
| ZoningDescription | C5 |
Rooms
| Level | Type | Length | Width | Dimensions |
|---|---|---|---|---|
| Second Level | Bedroom 2 | 4.74 m | 6.17 m | 4.74 m x 6.17 m |
| Second Level | Office | 2.72 m | 3.98 m | 2.72 m x 3.98 m |
| Main Level | Kitchen | 3.14 m | 3.16 m | 3.14 m x 3.16 m |
| Main Level | Dining Room | 4.14 m | 3.95 m | 4.14 m x 3.95 m |
| Main Level | Living Room | 3.16 m | 4.91 m | 3.16 m x 4.91 m |
| Main Level | Bedroom | 2.67 m | 4.19 m | 2.67 m x 4.19 m |
| Main Level | Laundry Room | Measurements not available |
https://www.realtor.ca/real-estate/27615378/405-50-main-street-hamilton-dundas-dundas
Interested?
Contact us for more information
Anil Verma
Salesperson
860 Queenston Rd #4b
Hamilton, Ontario L8G 4A8

















































































