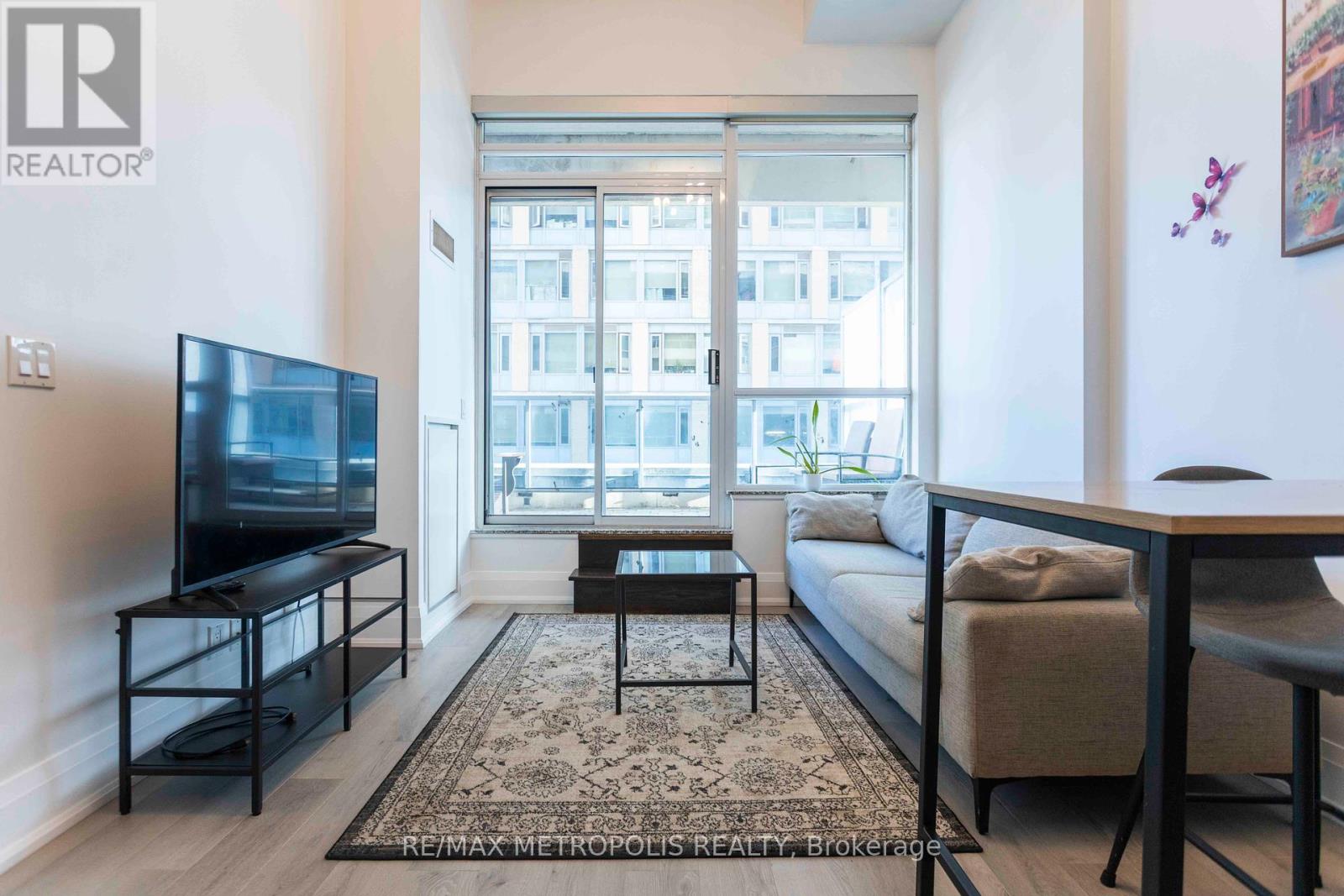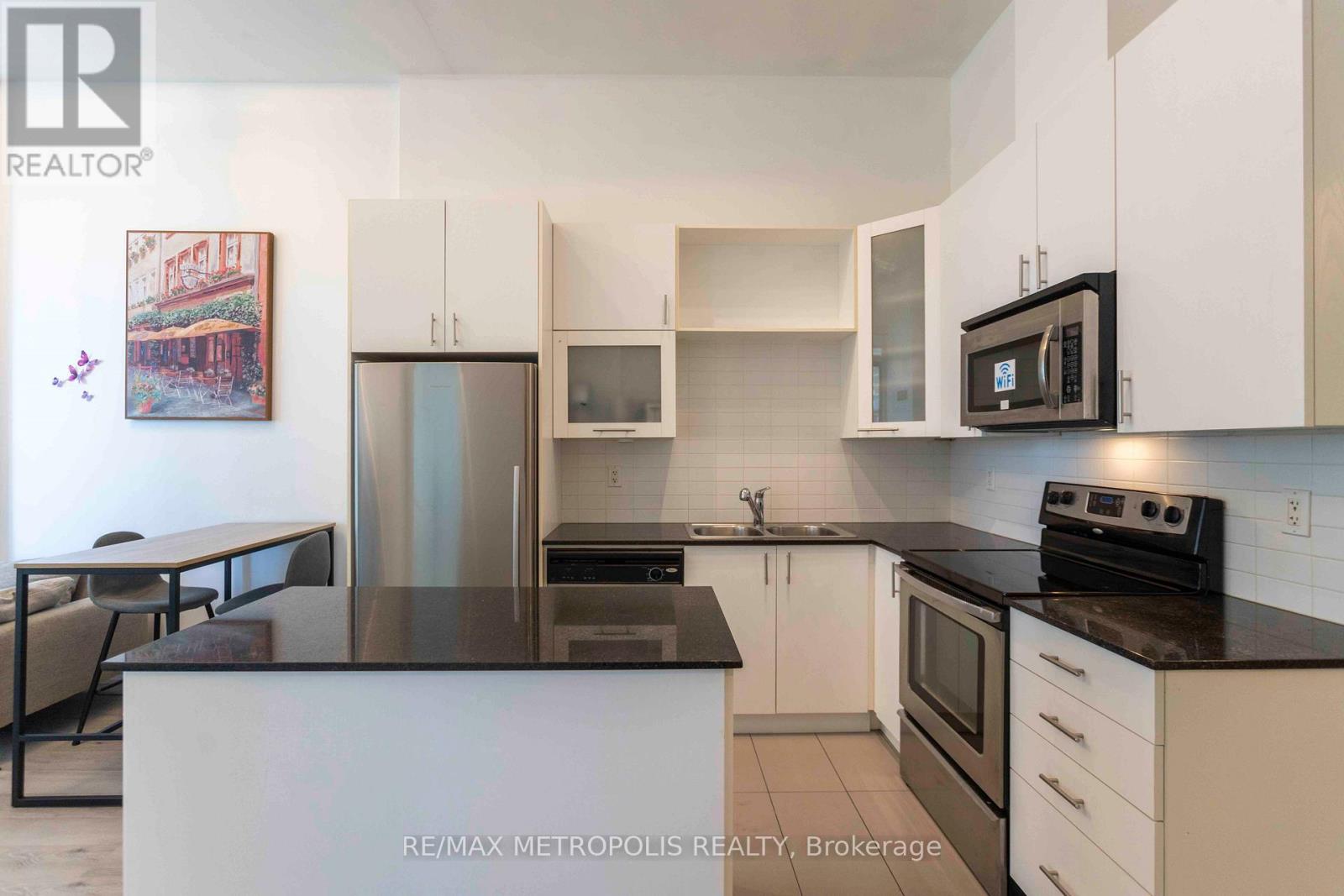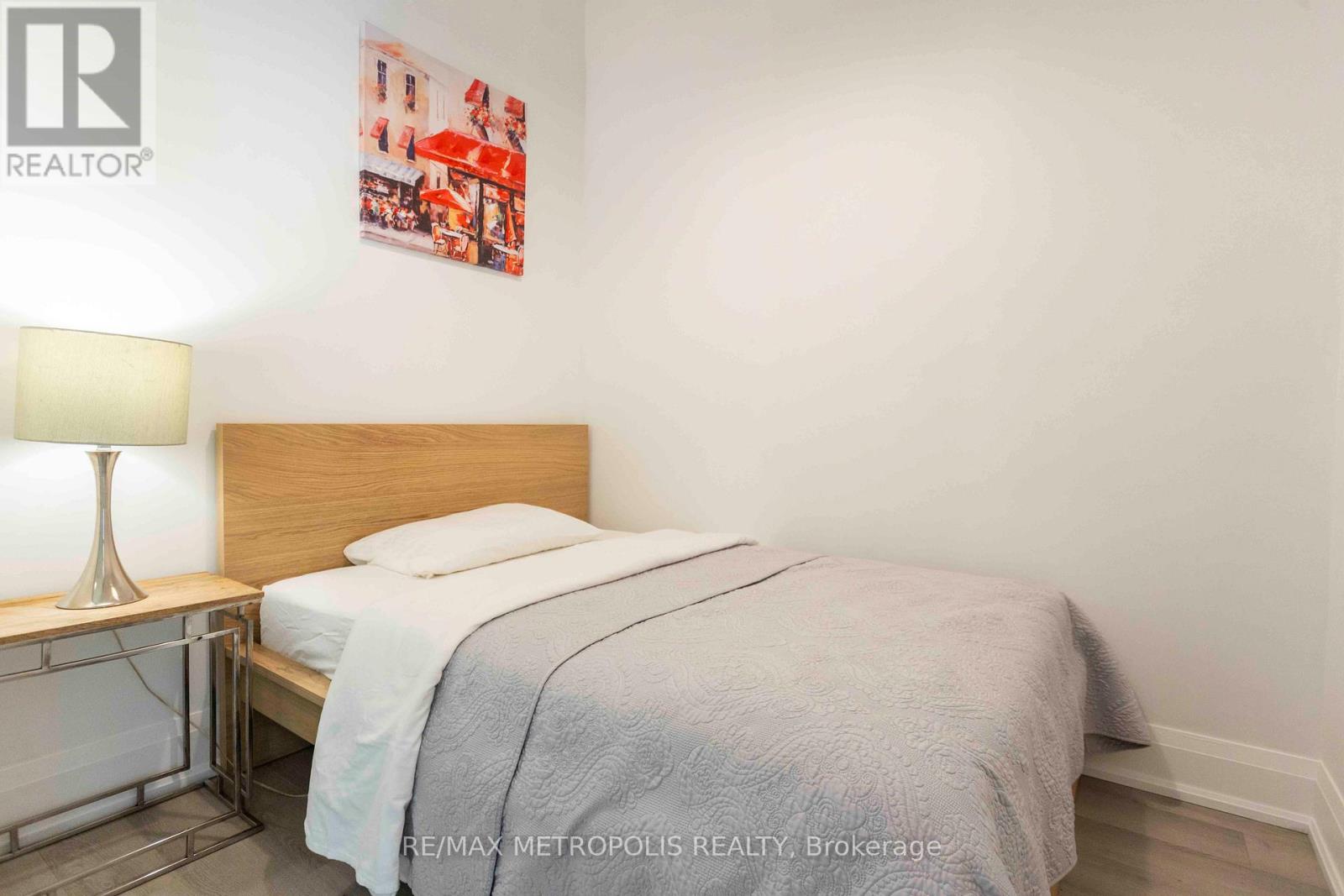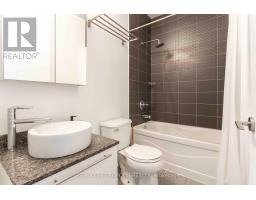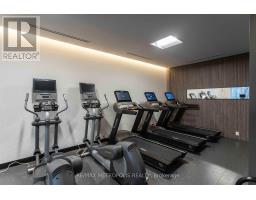405 - 500 Sherbourne Street Toronto, Ontario M4X 1L1
$640,000Maintenance, Heat, Water, Common Area Maintenance, Insurance, Parking
$527.88 Monthly
Maintenance, Heat, Water, Common Area Maintenance, Insurance, Parking
$527.88 MonthlyWelcome to the 500 by Times Group Corporation in a popular St. James Town neighborhood in Toronto. This newly renovated & freshly painted large 1 bedroom + den suite offers 624 sq ft of living space. 9ft ceiling, abundance of natural light, upscale finishes, new laminate flooring throughout, ensuite laundry and a large terrace. The spacious bedroom features a large window and a sizeable closet space while the den can be used as a 2nd bedroom or as an office space. Den has sliding doors and is a separate room. The inviting open-concept living and dining area is a perfect space to spend with your family and friends. Enjoy the kitchen space that's equipped with contemporary stainless steel appliances, a center island, quartz countertops, and stylish backsplash. Building amenities include a gym, billiards room, rooftop terrace, theater room, party and meeting room, EV charging station, visitor parking, concierge & more. The suite comes with 1 underground parking space. **** EXTRAS **** The 500 condo is conveniently located near the Bloor & Sherbourne TTC subway station (8 minute walk), grocery & shopping, restaurants, cafes, parks, banks. Close to DVP, Gardiner Expy, Rosedale Ravine Lands & Don Valley park trails. (id:50886)
Property Details
| MLS® Number | C9393658 |
| Property Type | Single Family |
| Community Name | North St. James Town |
| AmenitiesNearBy | Park, Public Transit |
| CommunityFeatures | Pet Restrictions |
| ParkingSpaceTotal | 1 |
Building
| BathroomTotal | 1 |
| BedroomsAboveGround | 1 |
| BedroomsBelowGround | 1 |
| BedroomsTotal | 2 |
| Amenities | Security/concierge, Exercise Centre, Party Room, Visitor Parking |
| Appliances | Blinds, Dishwasher, Dryer, Microwave, Range, Refrigerator, Stove, Washer |
| CoolingType | Central Air Conditioning |
| ExteriorFinish | Brick |
| FlooringType | Laminate |
| HeatingFuel | Natural Gas |
| HeatingType | Forced Air |
| SizeInterior | 599.9954 - 698.9943 Sqft |
| Type | Apartment |
Parking
| Underground |
Land
| Acreage | No |
| LandAmenities | Park, Public Transit |
Rooms
| Level | Type | Length | Width | Dimensions |
|---|---|---|---|---|
| Flat | Living Room | 3.65 m | 3.3 m | 3.65 m x 3.3 m |
| Flat | Dining Room | 3.65 m | 3.15 m | 3.65 m x 3.15 m |
| Flat | Kitchen | 3.45 m | 3.1 m | 3.45 m x 3.1 m |
| Flat | Primary Bedroom | 3.75 m | 3 m | 3.75 m x 3 m |
| Flat | Den | 2.55 m | 2.25 m | 2.55 m x 2.25 m |
Interested?
Contact us for more information
Yuri Kvyetko
Salesperson
8321 Kennedy Rd #21-22
Markham, Ontario L3R 5N4
Caleb Reinhardt Jarvine
Salesperson
8321 Kennedy Rd #21-22
Markham, Ontario L3R 5N4



