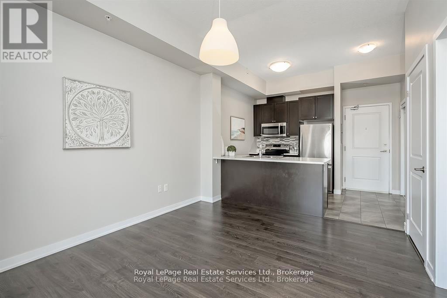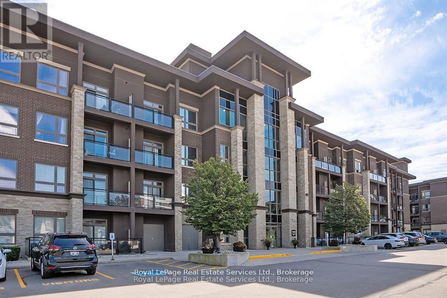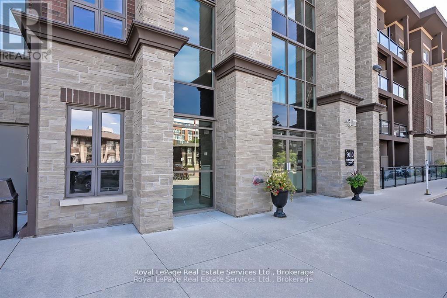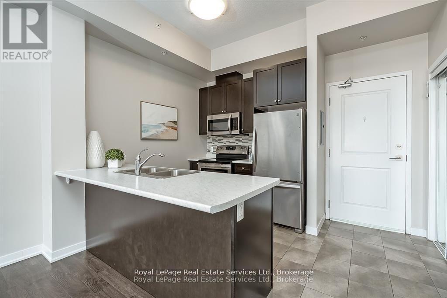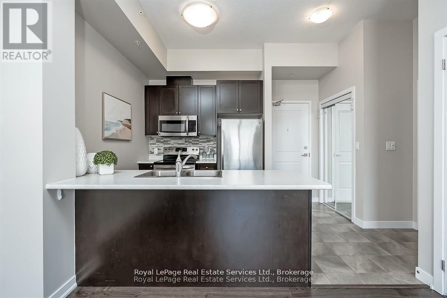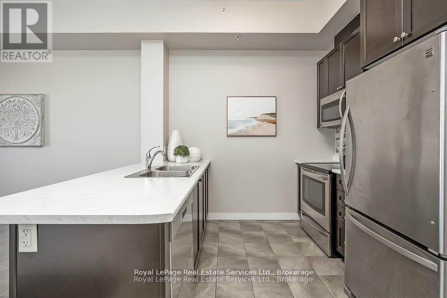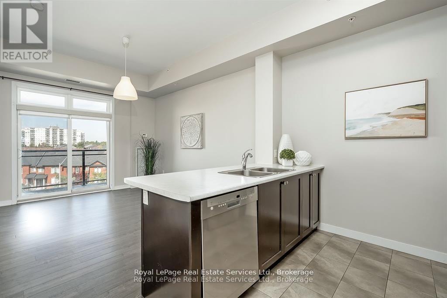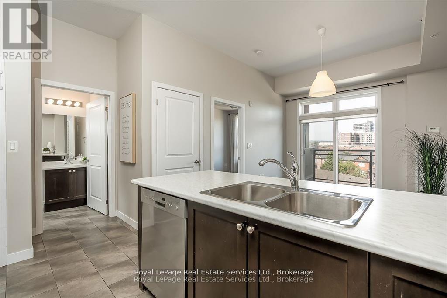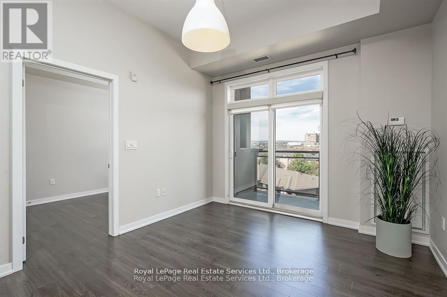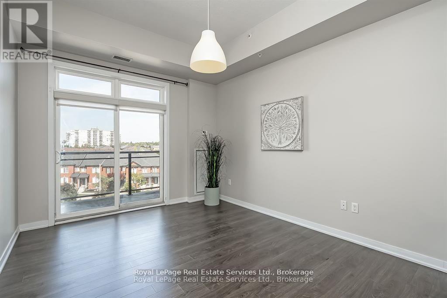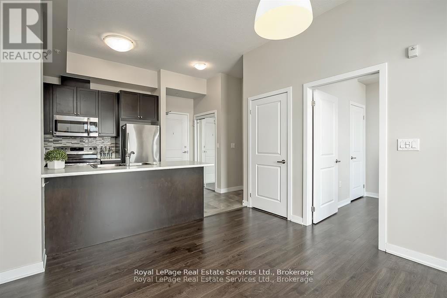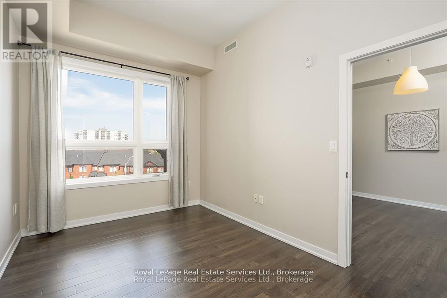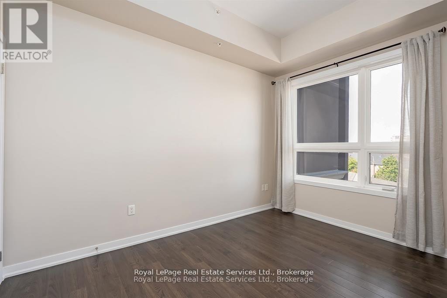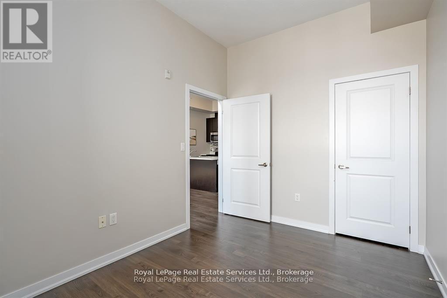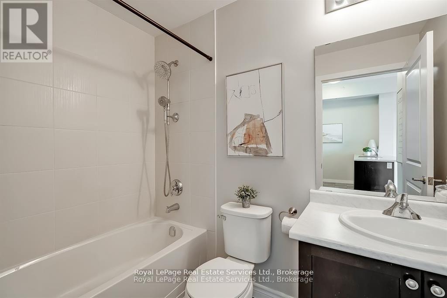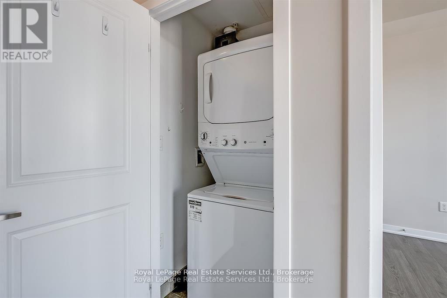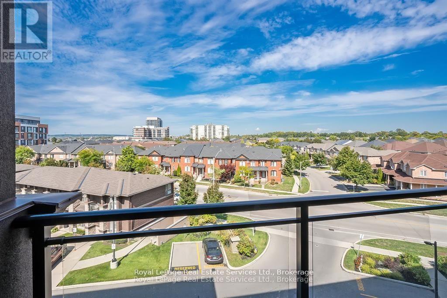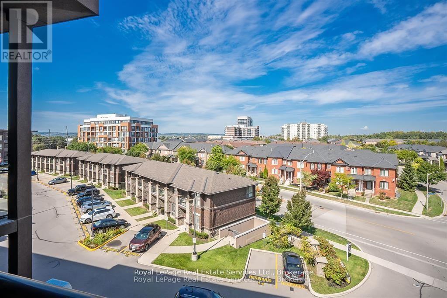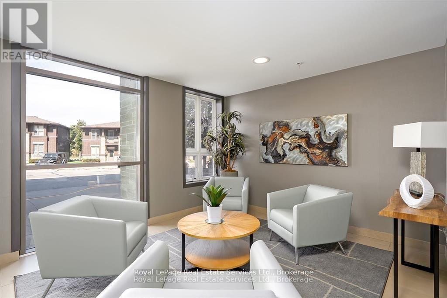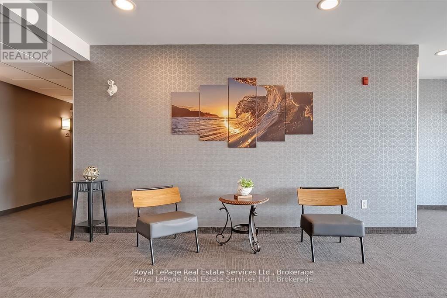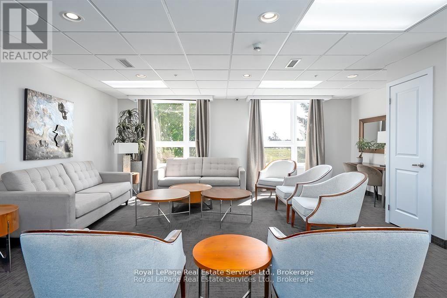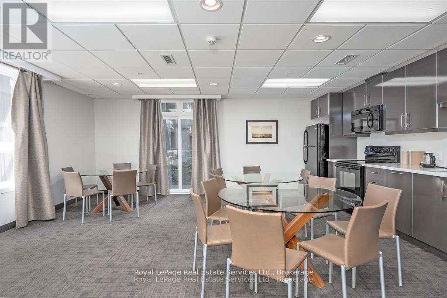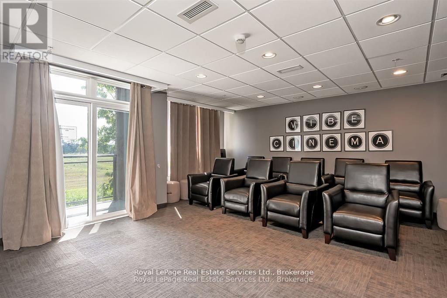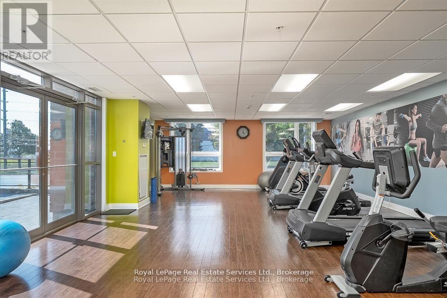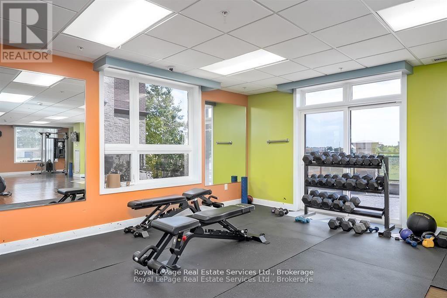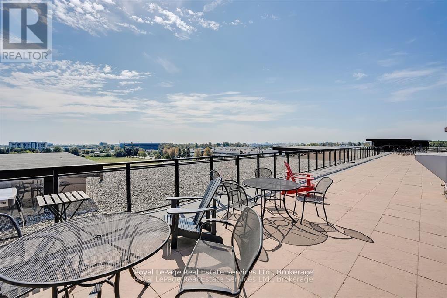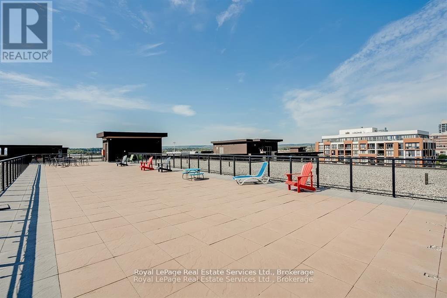405 - 5010 Corporate Drive Burlington, Ontario L7L 0H6
$449,900Maintenance, Heat, Water, Common Area Maintenance, Insurance, Parking
$383.35 Monthly
Maintenance, Heat, Water, Common Area Maintenance, Insurance, Parking
$383.35 MonthlyStunning Penthouse in the Trendy Vibe Condos! Stylish 1-bedroom, 1-bath condo featuring airy 10-ft ceilings and a bright, open-concept layout. The modern kitchen boasts stainless steel appliances, a sleek backsplash, and a breakfast bar, perfect for casual dining or entertaining. The spacious living room opens to a private balcony, while the primary bedroom offers a generous closet. Enjoy a 4-piece main bath and the convenience of in-suite laundry with newer washer & dryer. Includes 1 underground parking spot and 1 locker. Residents enjoy premium amenities: fitness centre, party/meeting room, theatre room, rooftop patio, and ample visitor parking. Located minutes from major highways, GO Transit, restaurants, shopping, and more - ideal for young professionals, executives, or downsizers! (id:50886)
Property Details
| MLS® Number | W12504858 |
| Property Type | Single Family |
| Community Name | Uptown |
| Amenities Near By | Golf Nearby, Hospital, Park |
| Community Features | Pets Allowed With Restrictions, Community Centre |
| Features | Conservation/green Belt, Elevator, Balcony |
| Parking Space Total | 1 |
Building
| Bathroom Total | 1 |
| Bedrooms Above Ground | 1 |
| Bedrooms Total | 1 |
| Age | 11 To 15 Years |
| Amenities | Exercise Centre, Party Room, Visitor Parking, Storage - Locker |
| Appliances | Garage Door Opener Remote(s), All, Dishwasher, Dryer, Microwave, Stove, Washer, Window Coverings, Refrigerator |
| Basement Type | None |
| Cooling Type | Central Air Conditioning |
| Exterior Finish | Brick, Stucco |
| Heating Fuel | Geo Thermal |
| Heating Type | Forced Air |
| Size Interior | 500 - 599 Ft2 |
| Type | Apartment |
Parking
| Underground | |
| Garage |
Land
| Acreage | No |
| Land Amenities | Golf Nearby, Hospital, Park |
| Surface Water | Lake/pond |
| Zoning Description | Ucr3-413 |
Rooms
| Level | Type | Length | Width | Dimensions |
|---|---|---|---|---|
| Main Level | Kitchen | 2.87 m | 2.39 m | 2.87 m x 2.39 m |
| Main Level | Living Room | 3.99 m | 3.33 m | 3.99 m x 3.33 m |
| Main Level | Primary Bedroom | 3.76 m | 2.67 m | 3.76 m x 2.67 m |
| Main Level | Laundry Room | Measurements not available |
https://www.realtor.ca/real-estate/29062150/405-5010-corporate-drive-burlington-uptown-uptown
Contact Us
Contact us for more information
Stephanie Kennedy
Salesperson
326 Lakeshore Rd E
Oakville, Ontario L6J 1J6
(905) 845-4267
(905) 845-2052
royallepagecorporate.ca/
Lesley Kennedy
Salesperson
326 Lakeshore Rd E
Oakville, Ontario L6J 1J6
(905) 845-4267
(905) 845-2052
royallepagecorporate.ca/

