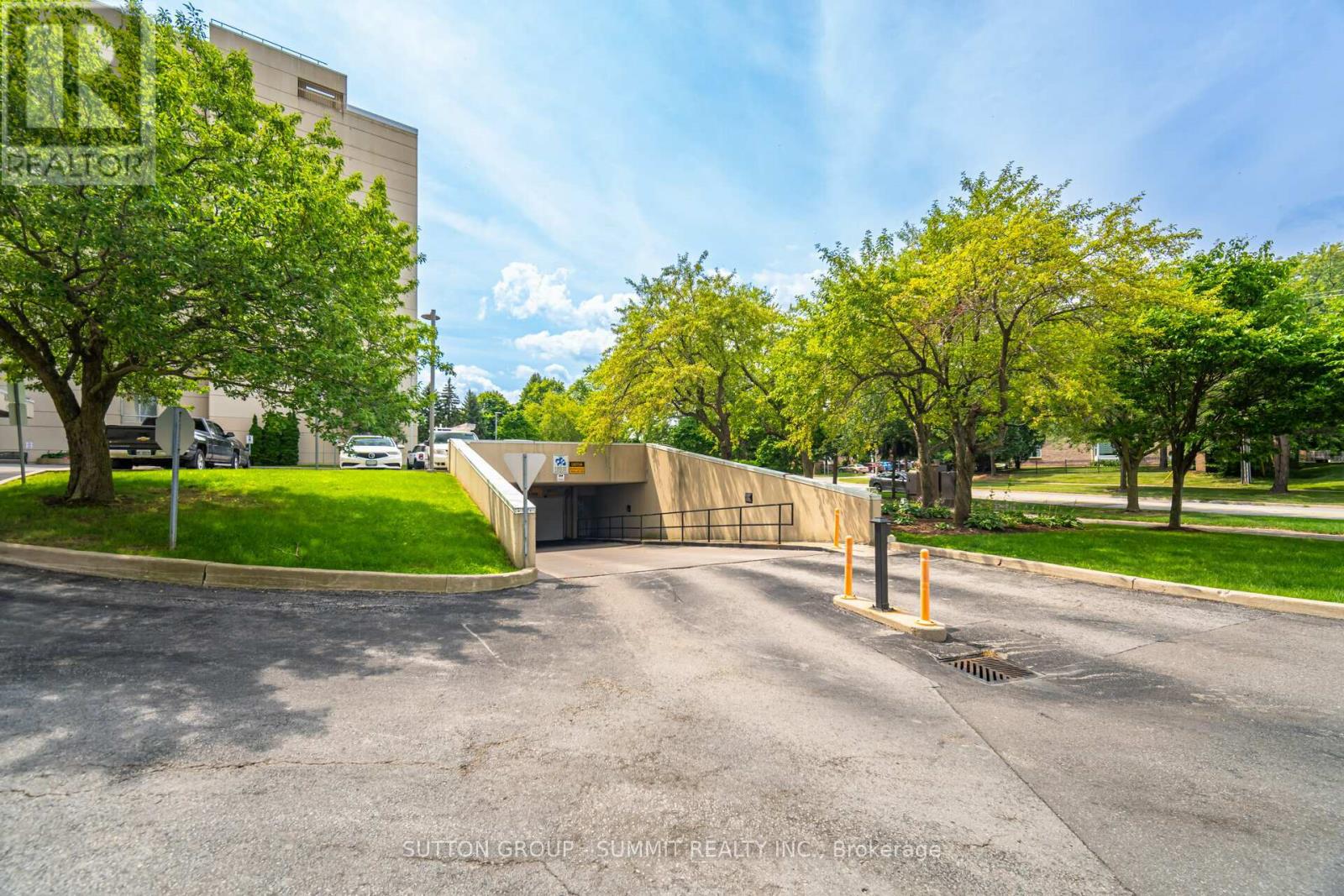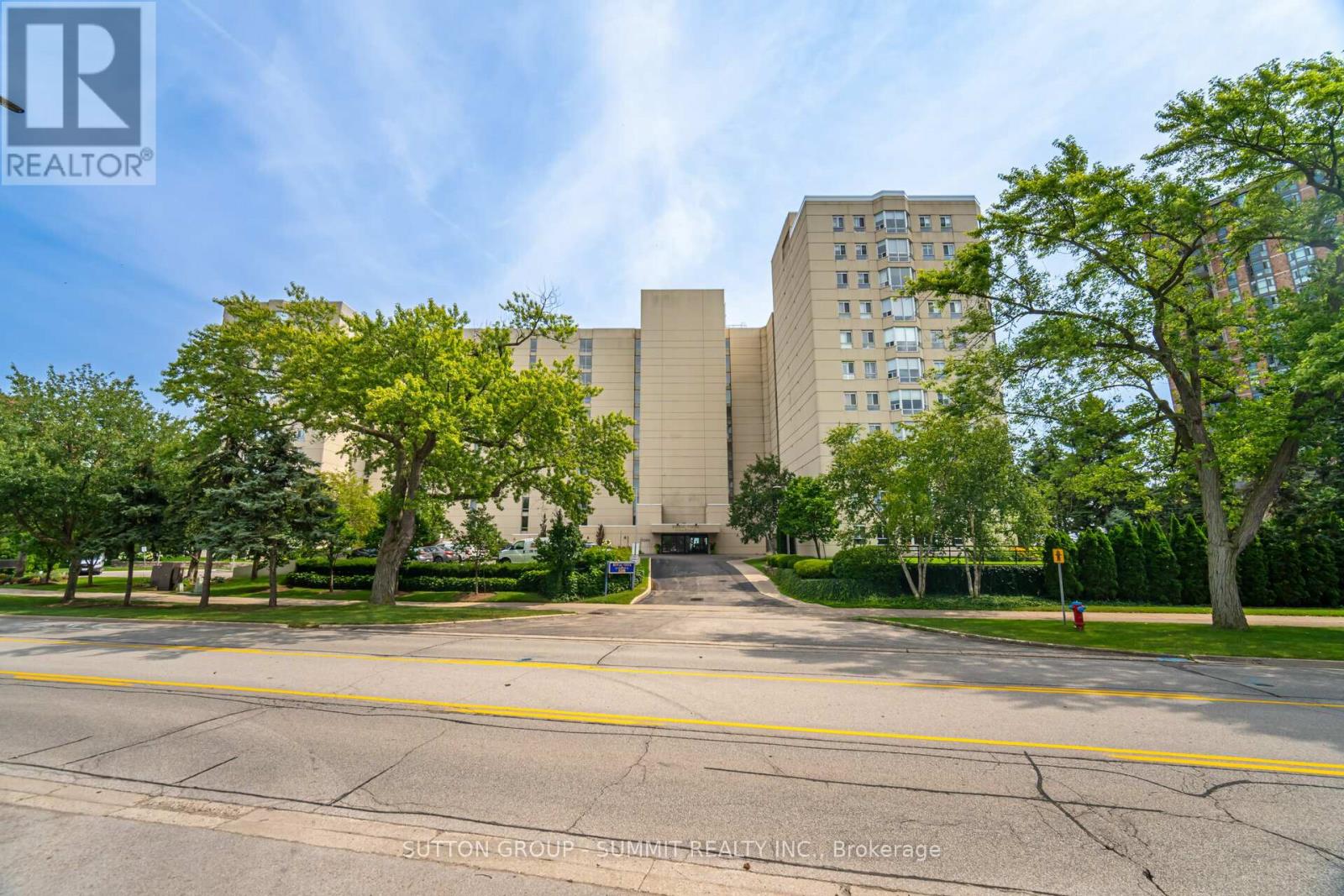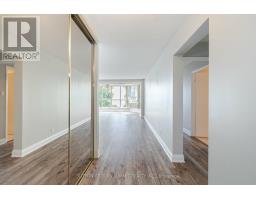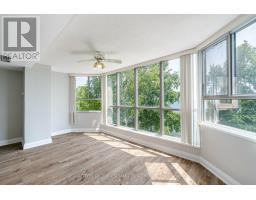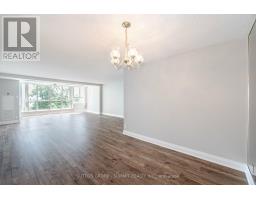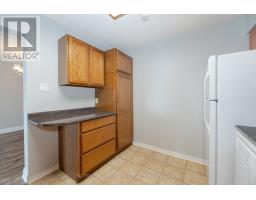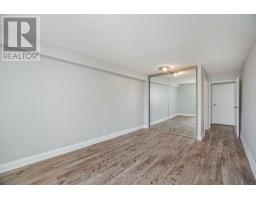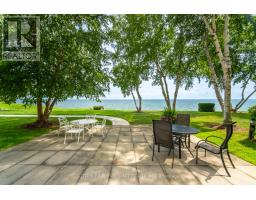405 - 5280 Lakeshore Road Burlington (Appleby), Ontario L7L 5R1
$3,800 Monthly
Breathtaking Waterfront Unit With Panoramic Views of Lake Ontario! The Highly Sought-After Royal Vista Offers Luxurious Living in a Serene Setting. The Spacious 2 Bedroom and 2 Bathroom Unit Boasts High Quality Laminate Flooring, Upgraded Kitchen Overlooking Open Concept Living/Dining, 2 Renovated Full Bathrooms and Large Ensuite Laundry Room. Five-star Building Amenities that Include On-Site Superintendents, Heated In-Ground Pool, Hot tub, Tennis / Pickle Ball Court, Lakeside BBQ Area, Exercise Room, Party Room, Bicycle Storage & Visitor Parking. Centrally Located. Minutes To Appleby Go Station, Shopping, & QEW. (id:50886)
Property Details
| MLS® Number | W9254954 |
| Property Type | Single Family |
| Community Name | Appleby |
| AmenitiesNearBy | Public Transit |
| CommunityFeatures | Pets Not Allowed |
| Features | Carpet Free |
| ParkingSpaceTotal | 1 |
| PoolType | Outdoor Pool |
| Structure | Tennis Court |
| ViewType | Unobstructed Water View |
| WaterFrontType | Waterfront |
Building
| BathroomTotal | 2 |
| BedroomsAboveGround | 2 |
| BedroomsTotal | 2 |
| Amenities | Party Room, Visitor Parking |
| CoolingType | Central Air Conditioning |
| ExteriorFinish | Brick, Stucco |
| FireplacePresent | Yes |
| HeatingFuel | Natural Gas |
| HeatingType | Forced Air |
| Type | Apartment |
Parking
| Underground |
Land
| Acreage | No |
| LandAmenities | Public Transit |
| SurfaceWater | Lake/pond |
Rooms
| Level | Type | Length | Width | Dimensions |
|---|---|---|---|---|
| Main Level | Foyer | Measurements not available | ||
| Main Level | Living Room | 7.7 m | 5.45 m | 7.7 m x 5.45 m |
| Main Level | Dining Room | 3.28 m | 3.07 m | 3.28 m x 3.07 m |
| Main Level | Kitchen | 3.4 m | 2.97 m | 3.4 m x 2.97 m |
| Main Level | Primary Bedroom | 4.57 m | 3.23 m | 4.57 m x 3.23 m |
| Main Level | Bathroom | Measurements not available | ||
| Main Level | Bedroom 2 | 3.47 m | 2.98 m | 3.47 m x 2.98 m |
| Main Level | Bathroom | Measurements not available | ||
| Main Level | Laundry Room | Measurements not available |
https://www.realtor.ca/real-estate/27292765/405-5280-lakeshore-road-burlington-appleby-appleby
Interested?
Contact us for more information
Brad Shea
Salesperson
33 Pearl St #300
Mississauga, Ontario L5M 1X1





































