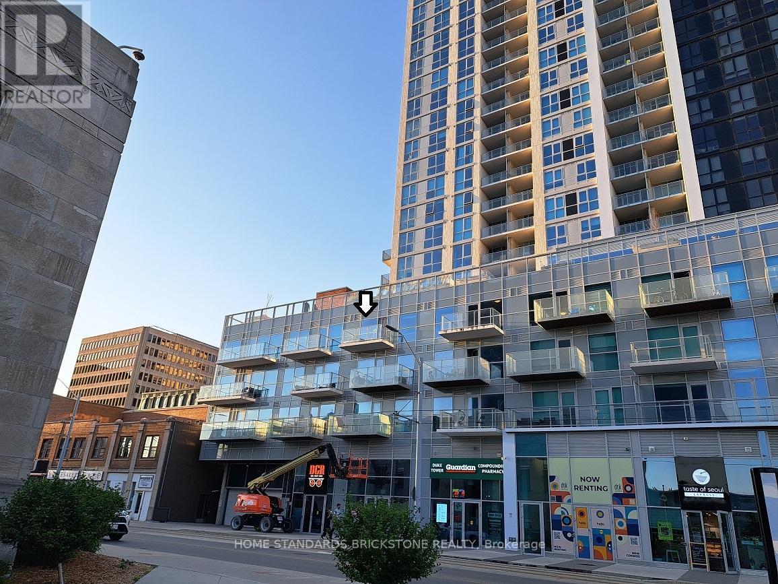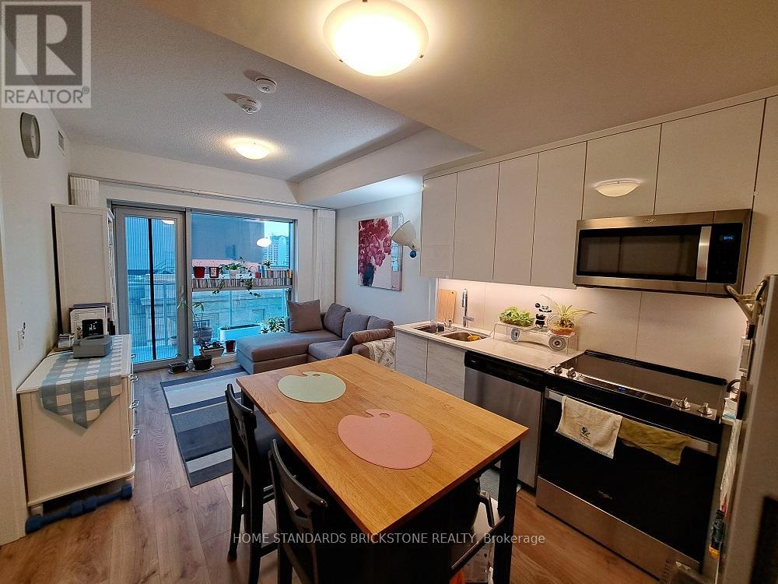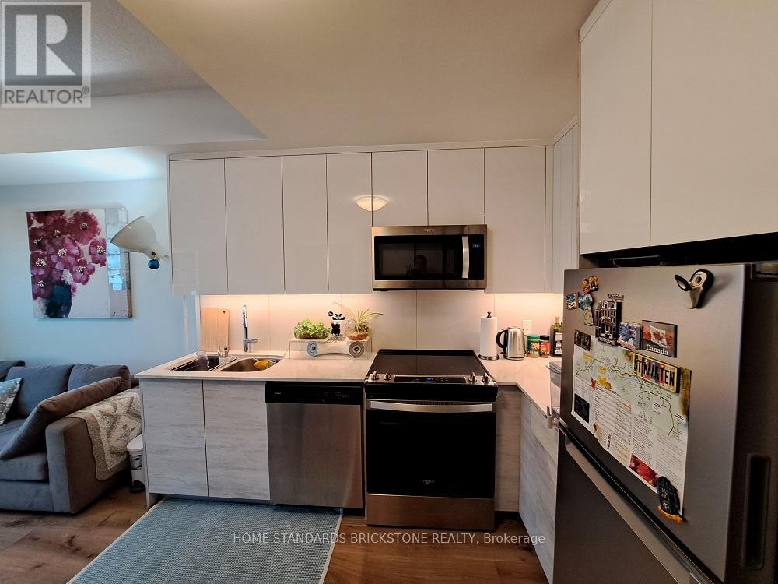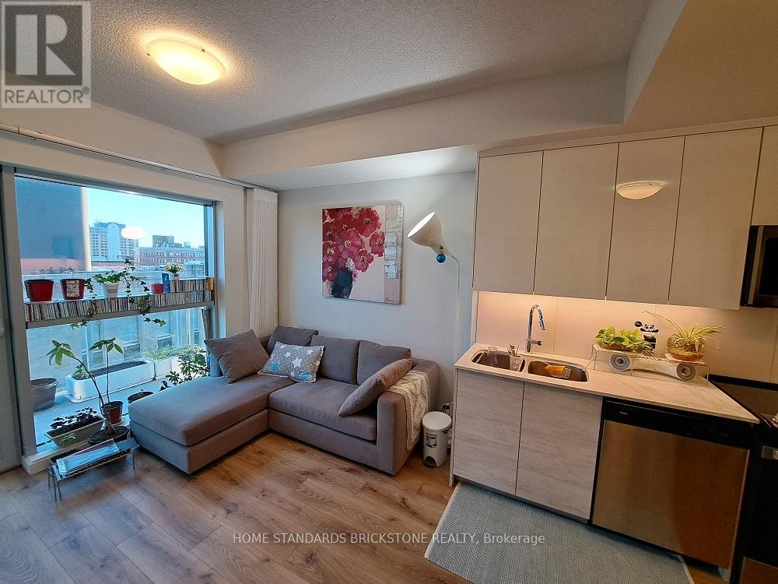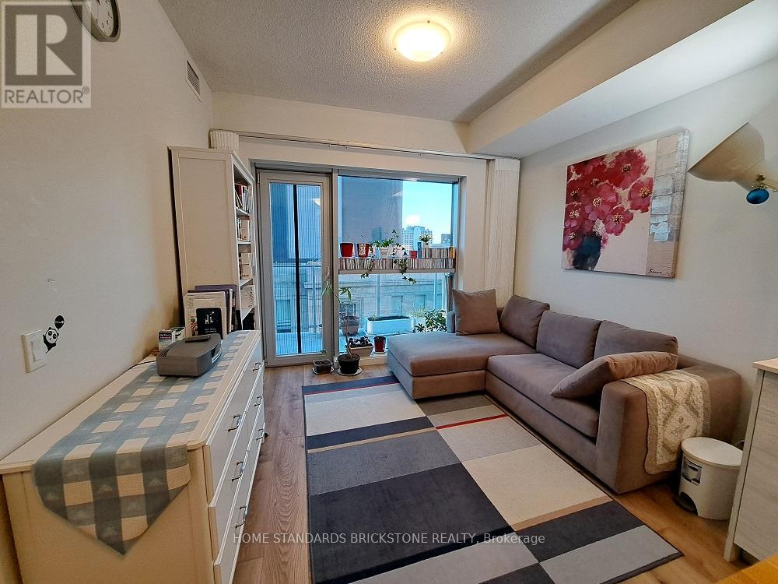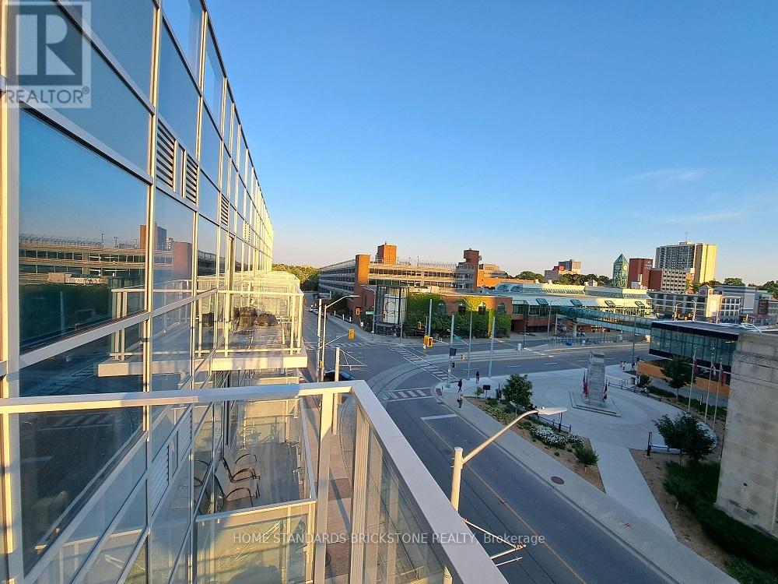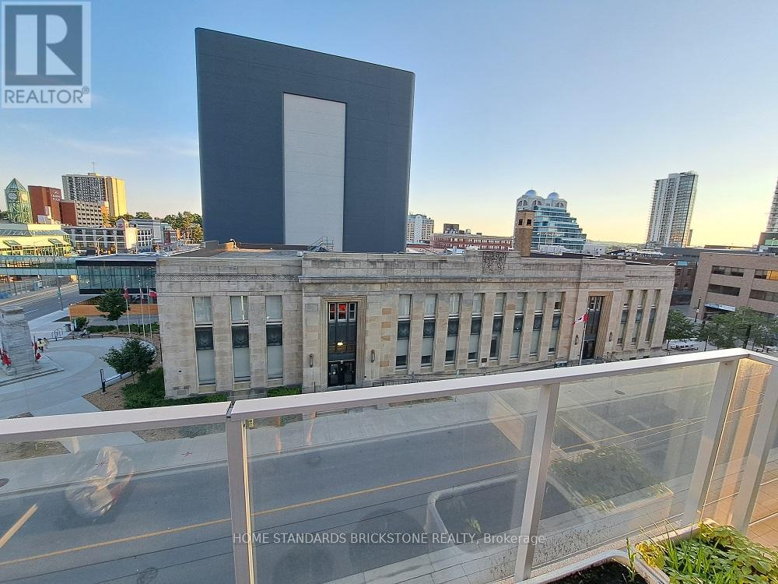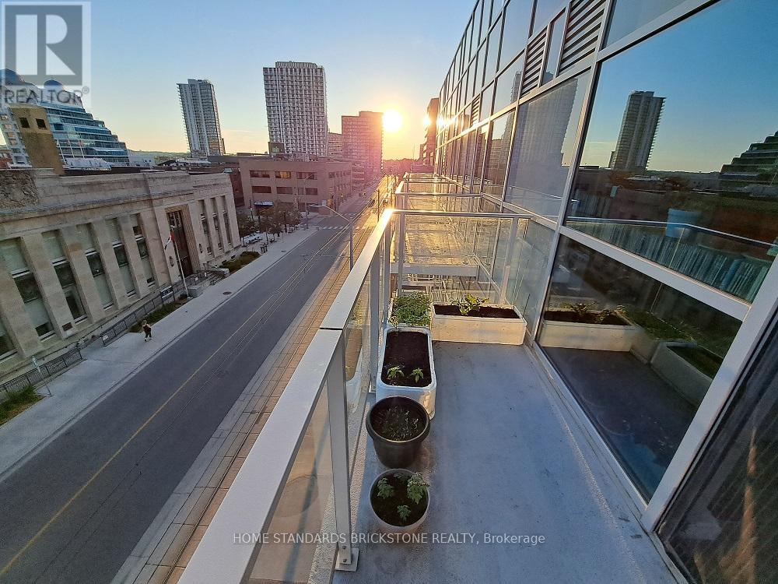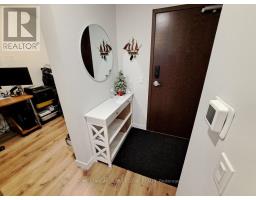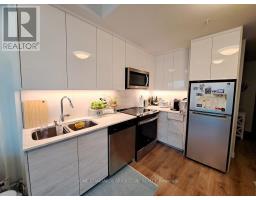405 - 60 Frederick Street Kitchener, Ontario N2H 0C7
$428,000Maintenance, Heat, Common Area Maintenance, Insurance
$586.62 Monthly
Maintenance, Heat, Common Area Maintenance, Insurance
$586.62 MonthlyWelcome to DTK Condo in Downtown Kitchener. Ideal for Investors or First Time Home buyer. This 1+Den unit features South Exposure, a Modern open Kitchen and Carpet- Free floors with 9' Ceiling. This Suite provides 573sq + 58sq (Balcony) and is bathed in Natural Light and Expansive Views from Large Windows. Also it offers Wheel Chair Accessible Washroom and rare Walk-In Closet in a Primary Bedroom. Steps from ION Rapid Transit System and Walking distance to Go Train/Bus Station. 1 Parking and 1 Locker Included. **EXTRAS** Includes : One Parking and One Locker, Smart Lighting, Smart Door and Smart Thermostat and Rogers High Speed Internet. Completed Builder Warranty Works including minor defects. Unit will be cleaned professionally b4 closing. (id:50886)
Property Details
| MLS® Number | X11914530 |
| Property Type | Single Family |
| Amenities Near By | Public Transit |
| Community Features | Pet Restrictions |
| Features | Balcony, Carpet Free, In Suite Laundry |
| Parking Space Total | 1 |
| View Type | City View |
Building
| Bathroom Total | 1 |
| Bedrooms Above Ground | 1 |
| Bedrooms Below Ground | 1 |
| Bedrooms Total | 2 |
| Amenities | Exercise Centre, Security/concierge, Party Room, Visitor Parking, Storage - Locker |
| Appliances | Dishwasher, Dryer, Microwave, Refrigerator, Stove, Washer, Window Coverings |
| Cooling Type | Central Air Conditioning |
| Exterior Finish | Concrete |
| Fire Protection | Smoke Detectors |
| Flooring Type | Laminate |
| Foundation Type | Concrete |
| Heating Fuel | Natural Gas |
| Heating Type | Forced Air |
| Size Interior | 500 - 599 Ft2 |
| Type | Apartment |
Parking
| Covered |
Land
| Acreage | No |
| Land Amenities | Public Transit |
Rooms
| Level | Type | Length | Width | Dimensions |
|---|---|---|---|---|
| Main Level | Living Room | 3.29 m | 5.52 m | 3.29 m x 5.52 m |
| Main Level | Kitchen | 3.29 m | 5.52 m | 3.29 m x 5.52 m |
| Main Level | Bedroom | 2.62 m | 3.51 m | 2.62 m x 3.51 m |
| Main Level | Den | 2.13 m | 2.44 m | 2.13 m x 2.44 m |
https://www.realtor.ca/real-estate/27782136/405-60-frederick-street-kitchener
Contact Us
Contact us for more information
Steven Seheum Oh
Broker
180 Steeles Ave W #30 & 31
Thornhill, Ontario L4J 2L1
(905) 771-0885
(905) 771-0873


