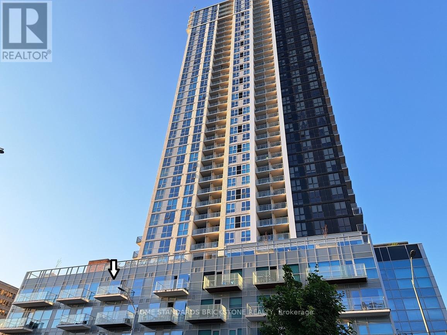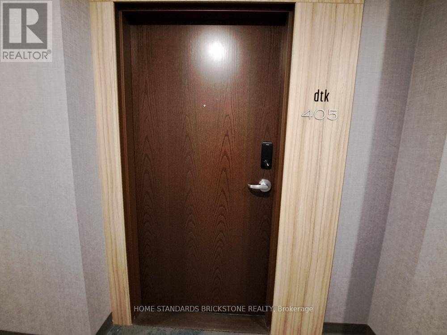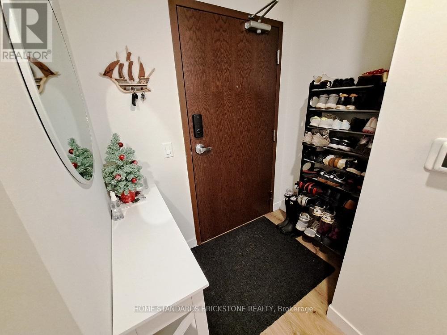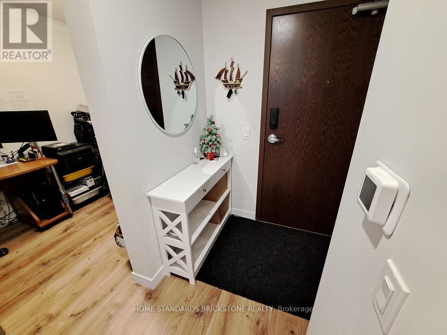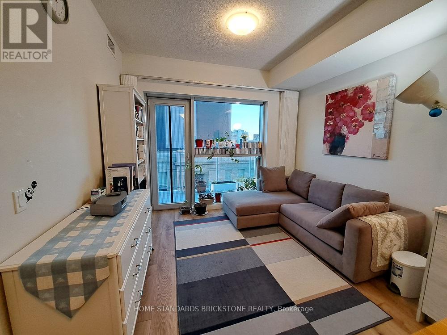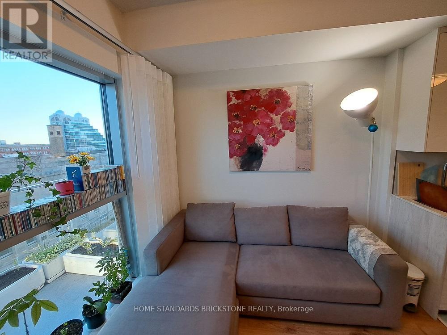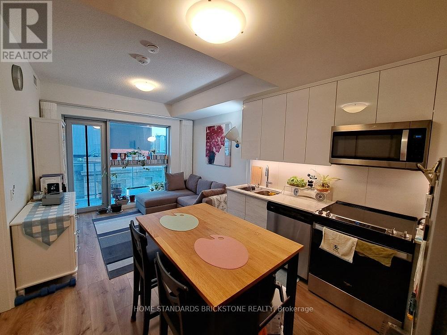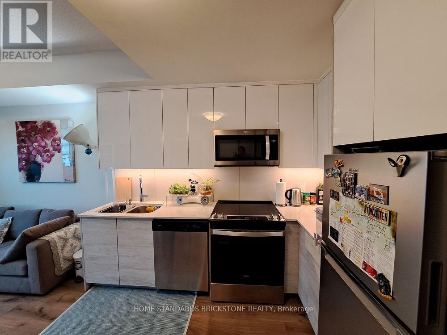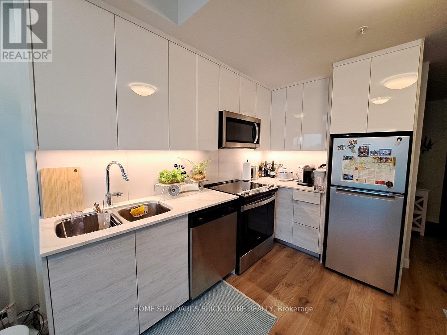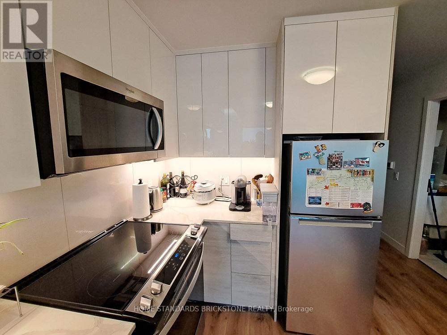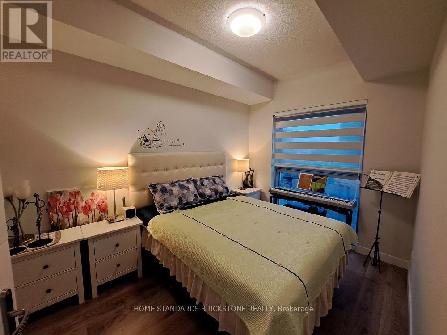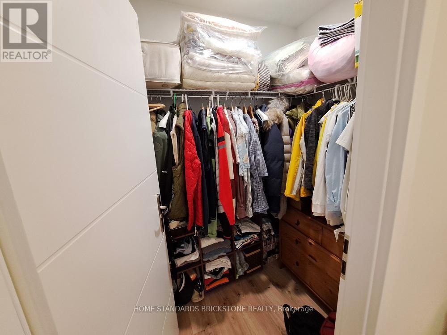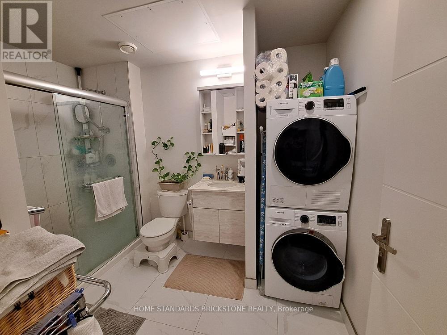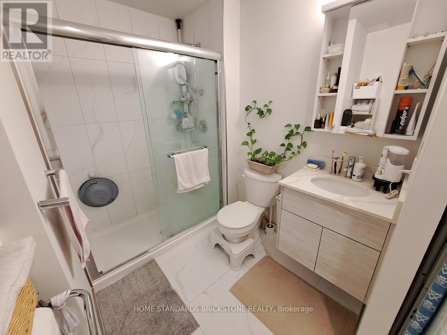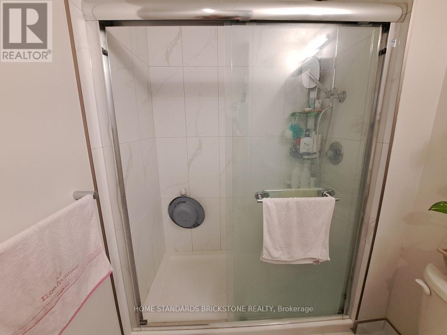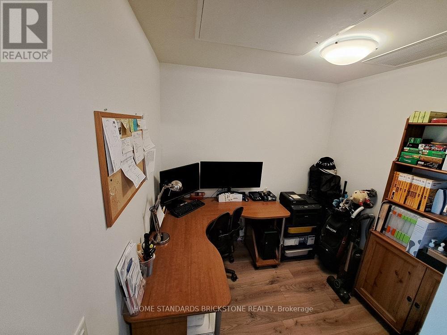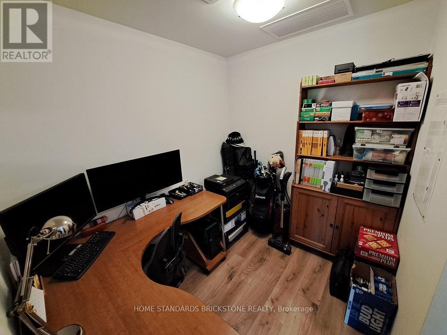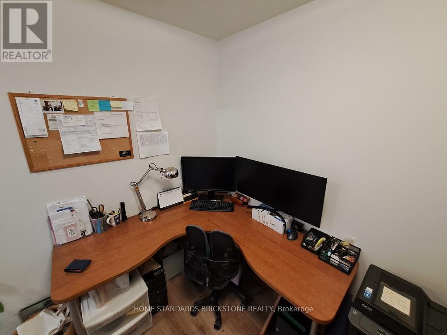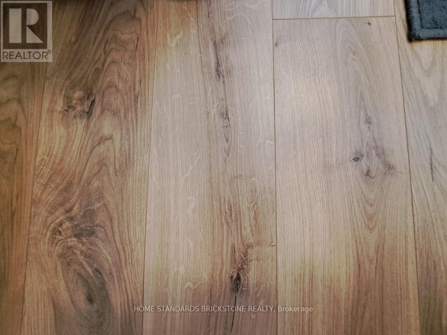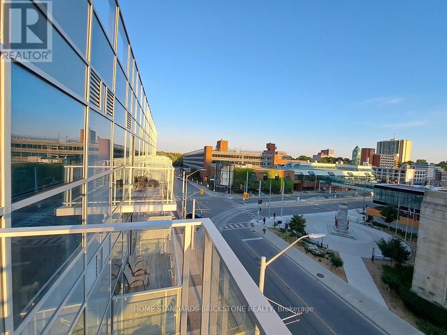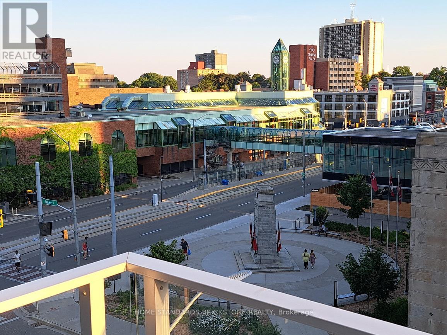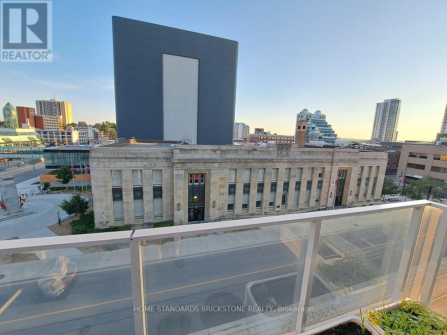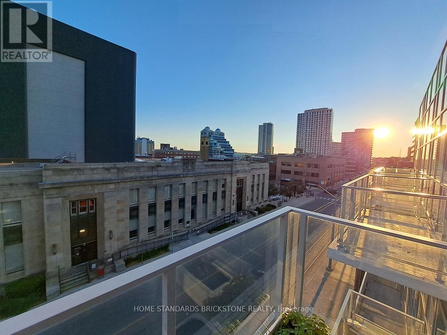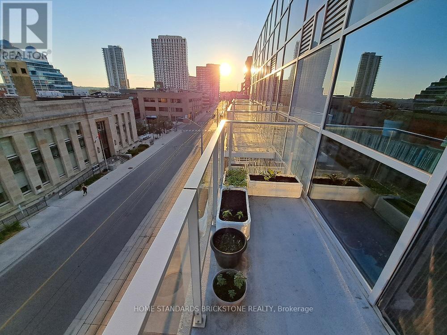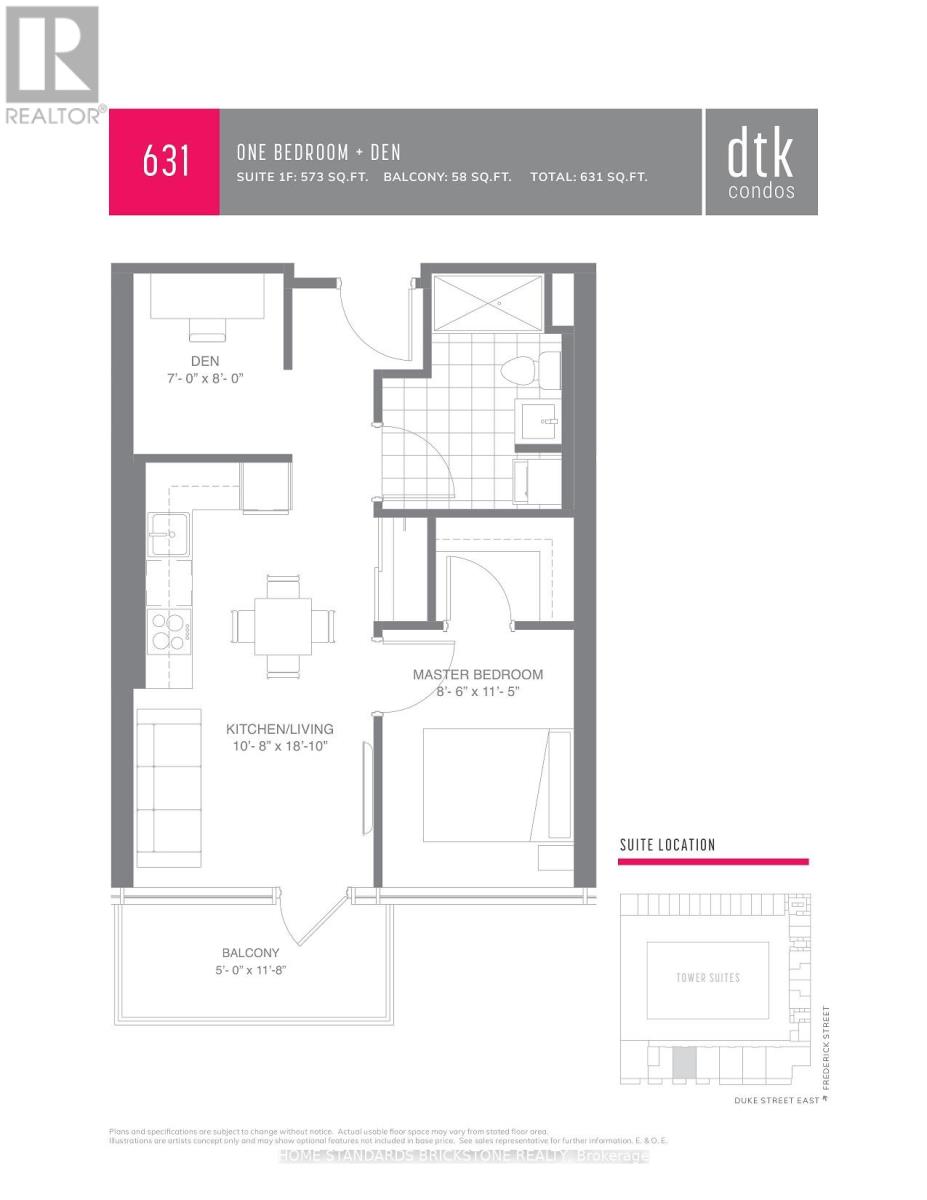405 - 60 Frederick Street Kitchener, Ontario N2H 0C7
2 Bedroom
1 Bathroom
500 - 599 ft2
Central Air Conditioning
Forced Air
$398,000Maintenance, Heat, Common Area Maintenance
$586.62 Monthly
Maintenance, Heat, Common Area Maintenance
$586.62 MonthlyModern and functional 1+Den Condo with Parking & Locker Located in Downtown Kitchener. Steps to LRT with a 97 Walk Score. Unit Offers 9' Ceiling with a large Windows Plus Abundance of Natural Light. Also Features an Open-Concept Living Space, well appointed Kitchen w/SS Appliances. Primary Bedroom offers a walk-in Closet and a Large window. (id:50886)
Property Details
| MLS® Number | X12014563 |
| Property Type | Single Family |
| Amenities Near By | Public Transit |
| Community Features | Pet Restrictions |
| Features | Elevator, Balcony, Carpet Free, In Suite Laundry |
| Parking Space Total | 1 |
Building
| Bathroom Total | 1 |
| Bedrooms Above Ground | 1 |
| Bedrooms Below Ground | 1 |
| Bedrooms Total | 2 |
| Age | 0 To 5 Years |
| Amenities | Security/concierge, Exercise Centre, Party Room, Visitor Parking, Storage - Locker |
| Appliances | Window Coverings |
| Cooling Type | Central Air Conditioning |
| Exterior Finish | Concrete |
| Flooring Type | Laminate |
| Heating Fuel | Natural Gas |
| Heating Type | Forced Air |
| Size Interior | 500 - 599 Ft2 |
| Type | Apartment |
Parking
| Attached Garage | |
| Garage |
Land
| Acreage | No |
| Land Amenities | Public Transit |
Rooms
| Level | Type | Length | Width | Dimensions |
|---|---|---|---|---|
| Main Level | Living Room | 3.29 m | 5.52 m | 3.29 m x 5.52 m |
| Main Level | Kitchen | 3.29 m | 5.52 m | 3.29 m x 5.52 m |
| Main Level | Bedroom | 2.62 m | 3.51 m | 2.62 m x 3.51 m |
| Main Level | Den | 2.13 m | 2.44 m | 2.13 m x 2.44 m |
https://www.realtor.ca/real-estate/28013322/405-60-frederick-street-kitchener
Contact Us
Contact us for more information
Steven Seheum Oh
Broker
Home Standards Brickstone Realty
180 Steeles Ave W #30 & 31
Thornhill, Ontario L4J 2L1
180 Steeles Ave W #30 & 31
Thornhill, Ontario L4J 2L1
(905) 771-0885
(905) 771-0873

