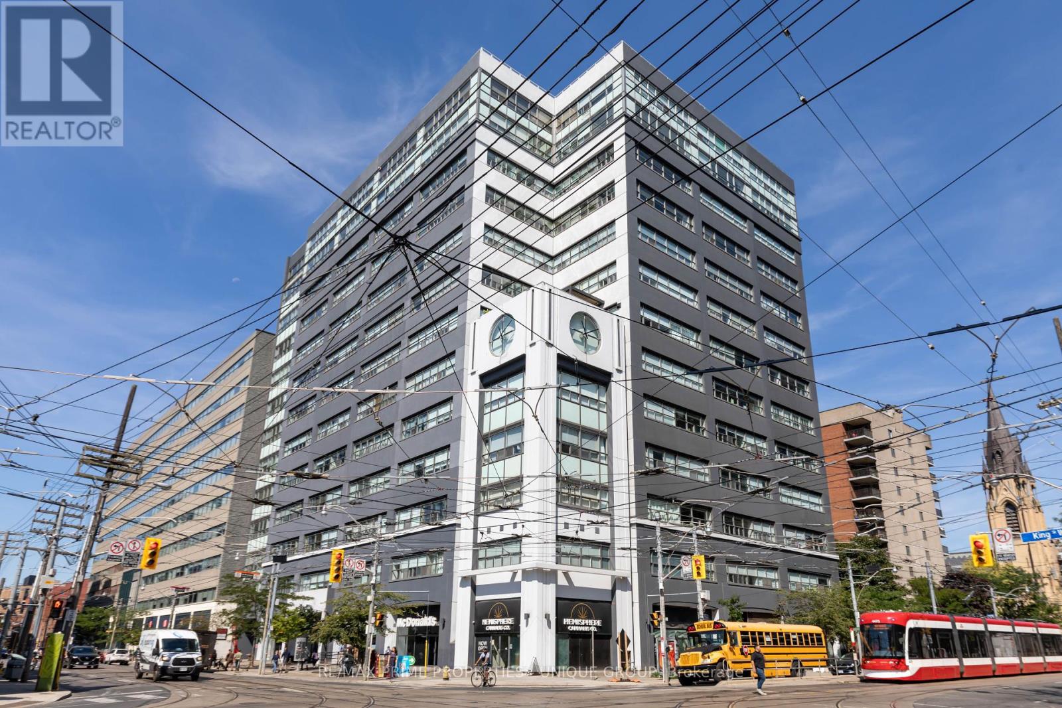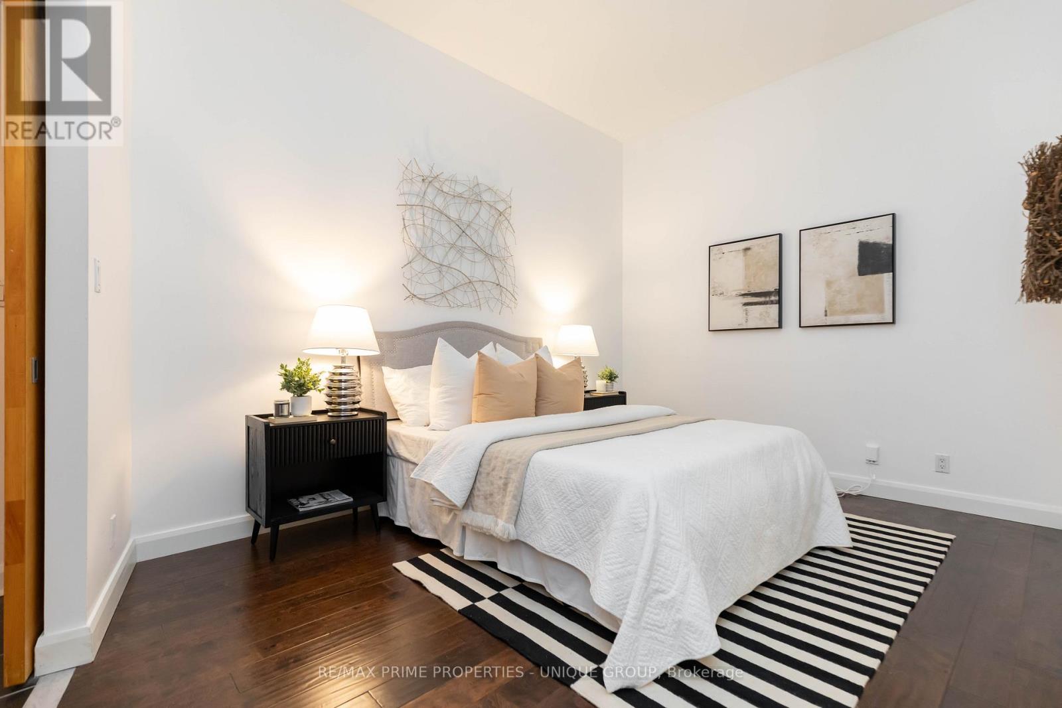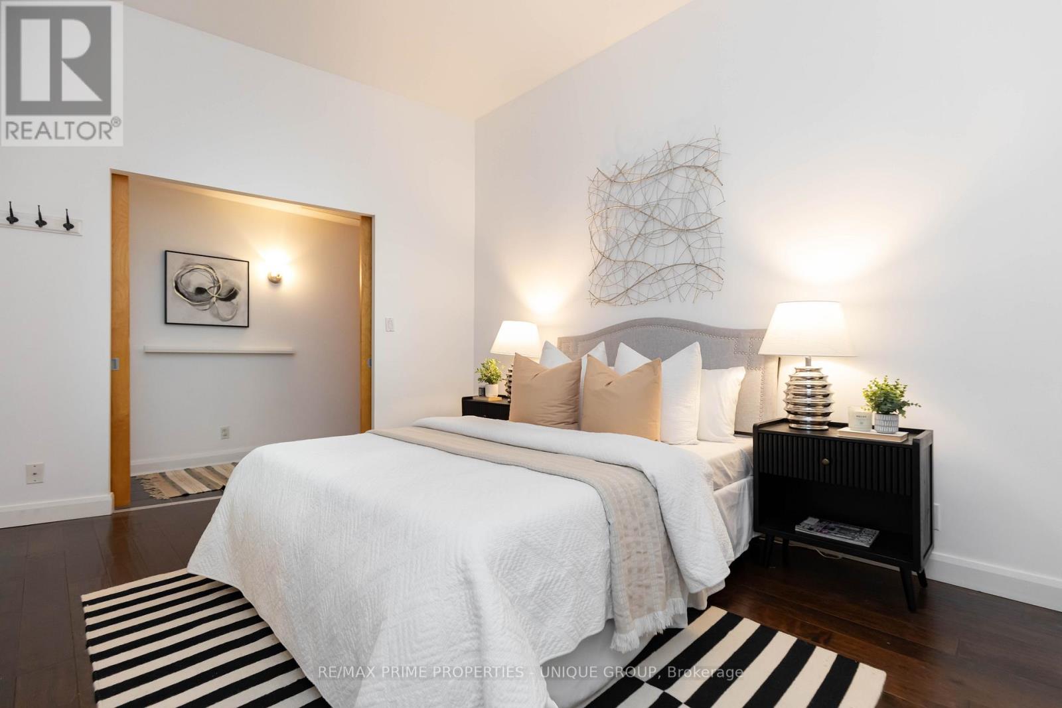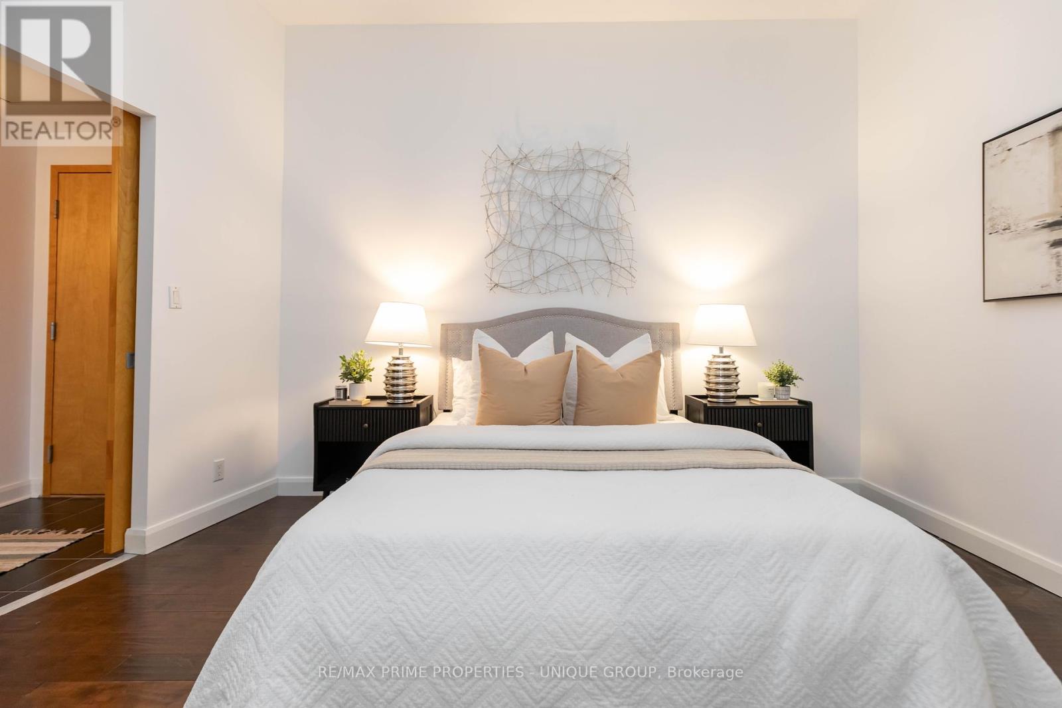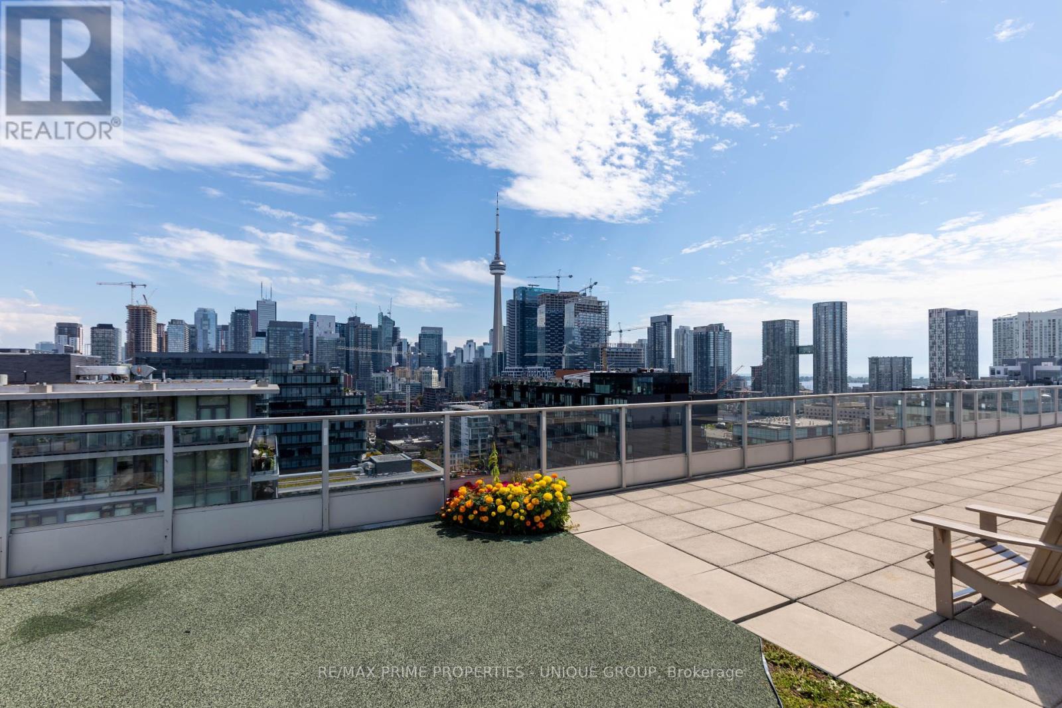405 - 700 King Street W Toronto, Ontario M5V 2Y6
$695,000Maintenance, Heat, Water, Common Area Maintenance, Insurance, Parking
$785.59 Monthly
Maintenance, Heat, Water, Common Area Maintenance, Insurance, Parking
$785.59 MonthlyModern 830 sq ft Open Concept Suite with 10 feet 4 inch High Finished Ceilings. Fantastic 1 + 1 Bedroom Loft in the heart of King St West. Engineered Hardwood Flooring (2022) Parking Space and Locker (4th floor) are included. Rooftop Terrace with stunning views of Toronto. 24 Hour Concierge, Fitness Centre, Party Room, Visitor Parking++ Steps to great Restaurants and Entertainment District. Two Washrooms were converted to One Large Washroom and Two Large Closets. Hallway of building is being renovated. **** EXTRAS **** Amenities on 15th floor. Go to 14th floor and take another elevator to 15th floor. (id:50886)
Property Details
| MLS® Number | C9387132 |
| Property Type | Single Family |
| Community Name | Niagara |
| CommunityFeatures | Pet Restrictions |
| ParkingSpaceTotal | 1 |
Building
| BathroomTotal | 1 |
| BedroomsAboveGround | 2 |
| BedroomsTotal | 2 |
| Amenities | Storage - Locker |
| Appliances | Dishwasher, Dryer, Refrigerator, Stove, Washer |
| CoolingType | Central Air Conditioning |
| ExteriorFinish | Concrete |
| FlooringType | Hardwood |
| HeatingFuel | Natural Gas |
| HeatingType | Forced Air |
| SizeInterior | 799.9932 - 898.9921 Sqft |
| Type | Apartment |
Parking
| Underground |
Land
| Acreage | No |
Rooms
| Level | Type | Length | Width | Dimensions |
|---|---|---|---|---|
| Flat | Living Room | 5.5 m | 2.5 m | 5.5 m x 2.5 m |
| Flat | Dining Room | 2.7 m | 2.7 m | 2.7 m x 2.7 m |
| Flat | Kitchen | 2.7 m | 2.7 m | 2.7 m x 2.7 m |
| Flat | Primary Bedroom | 4.4 m | 3.1 m | 4.4 m x 3.1 m |
| Flat | Den | 4.3 m | 1.9 m | 4.3 m x 1.9 m |
https://www.realtor.ca/real-estate/27516725/405-700-king-street-w-toronto-niagara-niagara
Interested?
Contact us for more information
Les Wallace
Broker
1251 Yonge Street
Toronto, Ontario M4T 1W6

