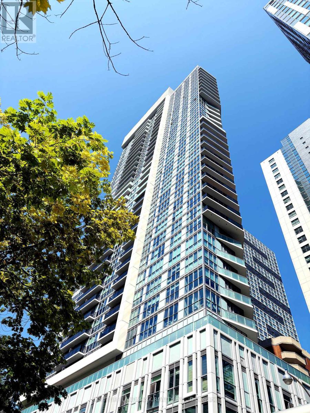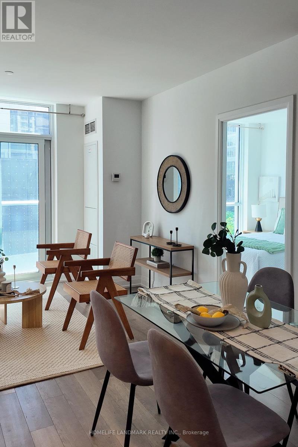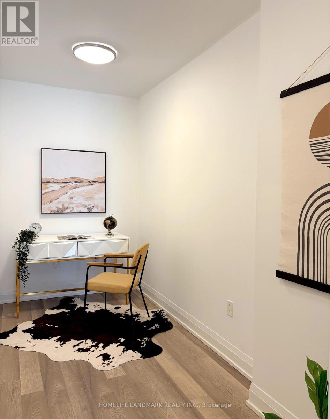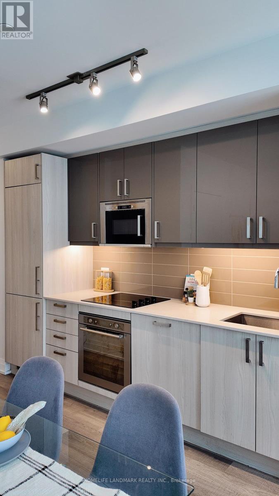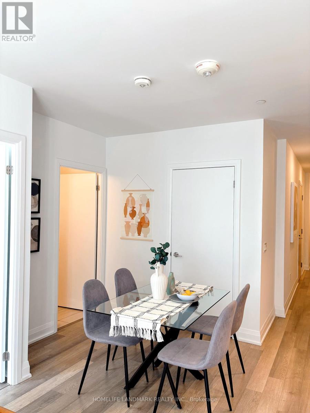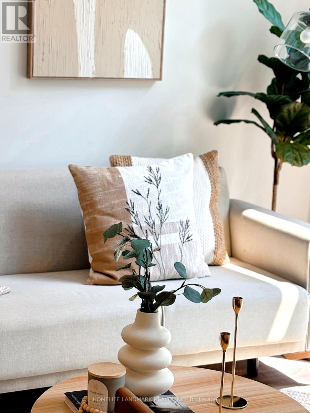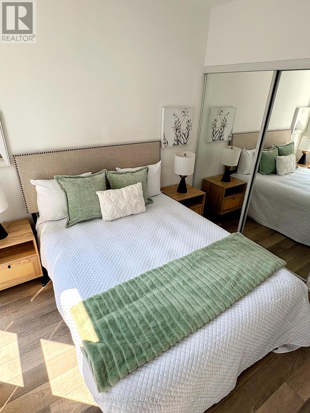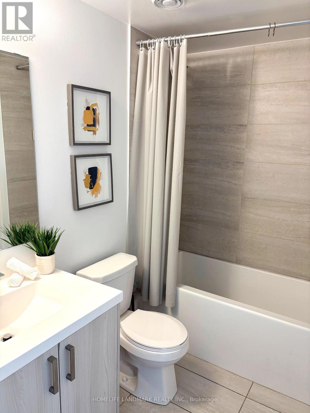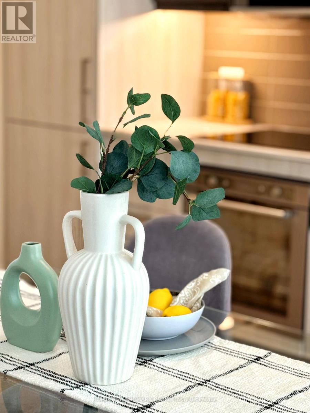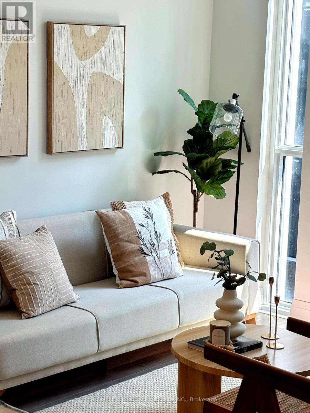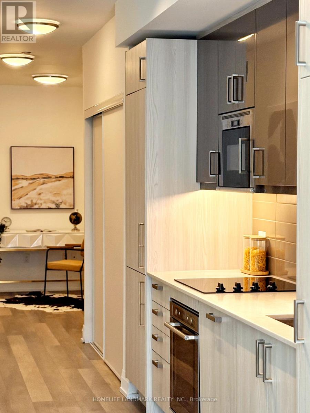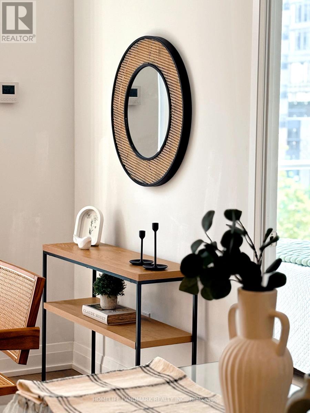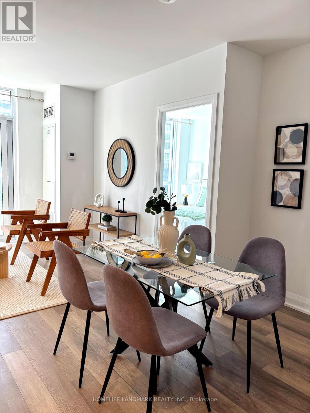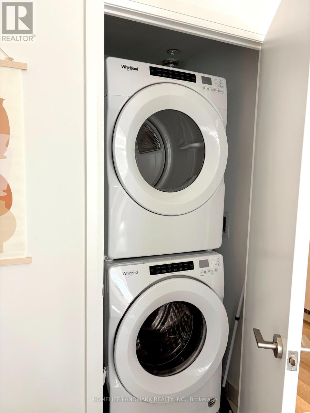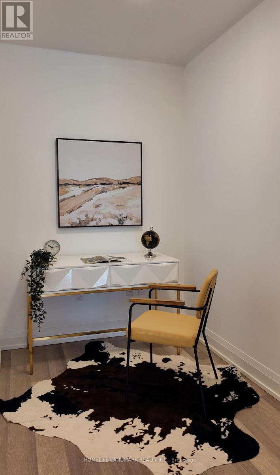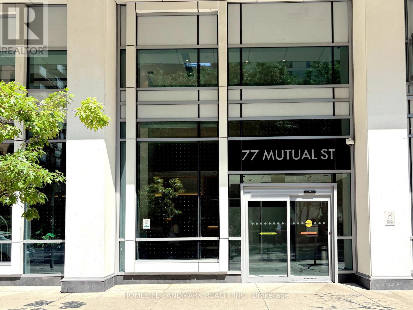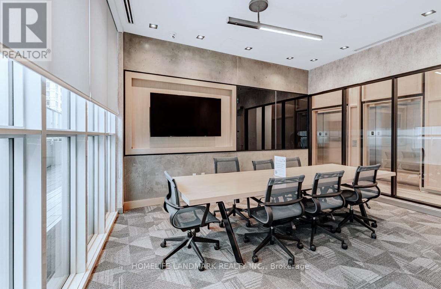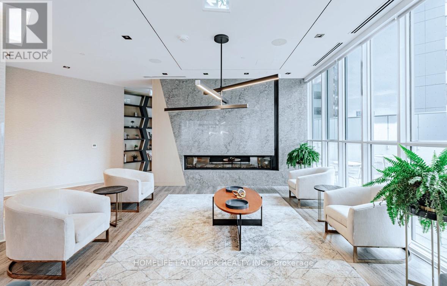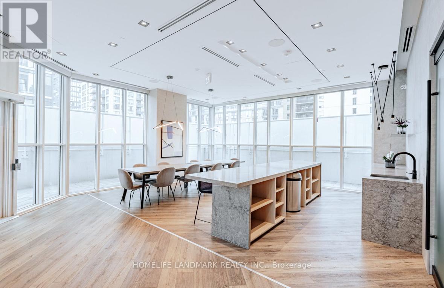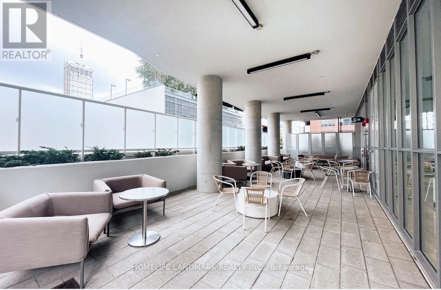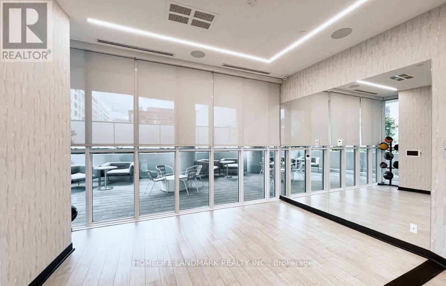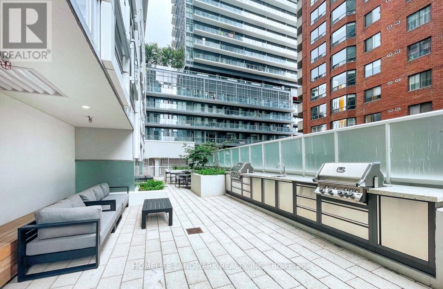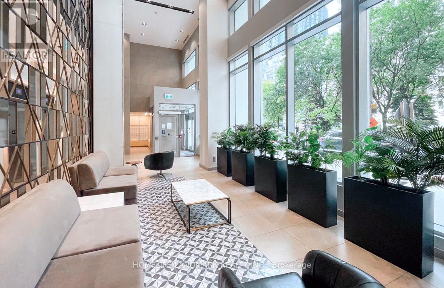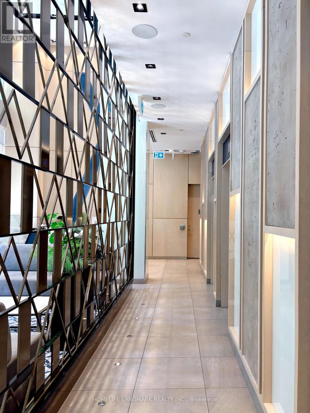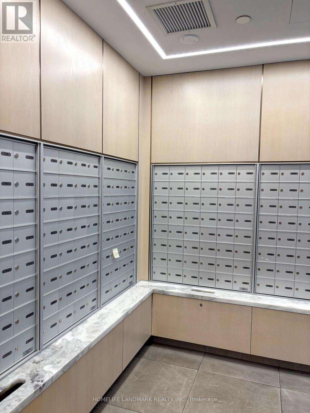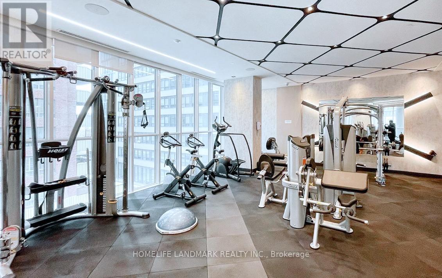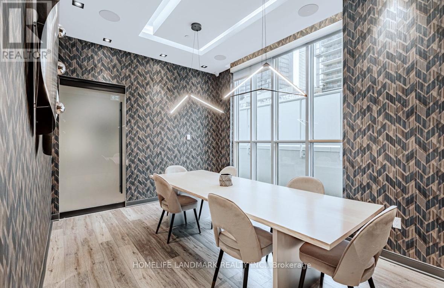405 - 77 Mutual Street Toronto, Ontario M5B 2A9
$499,900Maintenance, Common Area Maintenance, Insurance
$547 Monthly
Maintenance, Common Area Maintenance, Insurance
$547 MonthlyExperience urban living at its finest in this rare south-facing 1-Bedroom + Den by Tribute Communities, featuring 9 ft ceilings, floor-to-ceiling windows, and wide-plank flooring throughout. The versatile den easily transforms into a second bedroom or private home office, while the sleek modern kitchen boasts quartz countertops, built-in stainless steel appliances, and ample storage. Perfectly situated in the heart of downtown Toronto, youre just steps from Toronto Metropolitan University, Yonge-Dundas Square, Eaton Centre, hospitals, top restaurants, supermarkets, and Dundas subway station. Residents enjoy resort-style amenities including a fitness and yoga studio, business and study lounges, outdoor terrace, and more. Available for possession immediately dont miss this opportunity! *3% co-op* (id:50886)
Property Details
| MLS® Number | C12398899 |
| Property Type | Single Family |
| Community Name | Church-Yonge Corridor |
| Amenities Near By | Park, Public Transit |
| Community Features | Pet Restrictions |
| Features | Balcony, Carpet Free |
| Parking Space Total | 1 |
| View Type | City View |
Building
| Bathroom Total | 1 |
| Bedrooms Above Ground | 1 |
| Bedrooms Below Ground | 1 |
| Bedrooms Total | 2 |
| Age | 0 To 5 Years |
| Amenities | Security/concierge, Party Room, Exercise Centre |
| Cooling Type | Central Air Conditioning |
| Exterior Finish | Concrete |
| Fire Protection | Alarm System, Security Guard, Smoke Detectors, Monitored Alarm |
| Flooring Type | Laminate |
| Heating Fuel | Natural Gas |
| Heating Type | Forced Air |
| Size Interior | 500 - 599 Ft2 |
| Type | Apartment |
Parking
| Underground | |
| Garage |
Land
| Acreage | No |
| Land Amenities | Park, Public Transit |
Rooms
| Level | Type | Length | Width | Dimensions |
|---|---|---|---|---|
| Flat | Living Room | 3.02 m | 3.45 m | 3.02 m x 3.45 m |
| Flat | Dining Room | 3.45 m | 3.43 m | 3.45 m x 3.43 m |
| Flat | Kitchen | 3.45 m | 3.43 m | 3.45 m x 3.43 m |
| Flat | Primary Bedroom | 3.02 m | 2.89 m | 3.02 m x 2.89 m |
| Flat | Den | 2.64 m | 1.75 m | 2.64 m x 1.75 m |
Contact Us
Contact us for more information
Tina Lei
Salesperson
7240 Woodbine Ave Unit 103
Markham, Ontario L3R 1A4
(905) 305-1600
(905) 305-1609
www.homelifelandmark.com/

