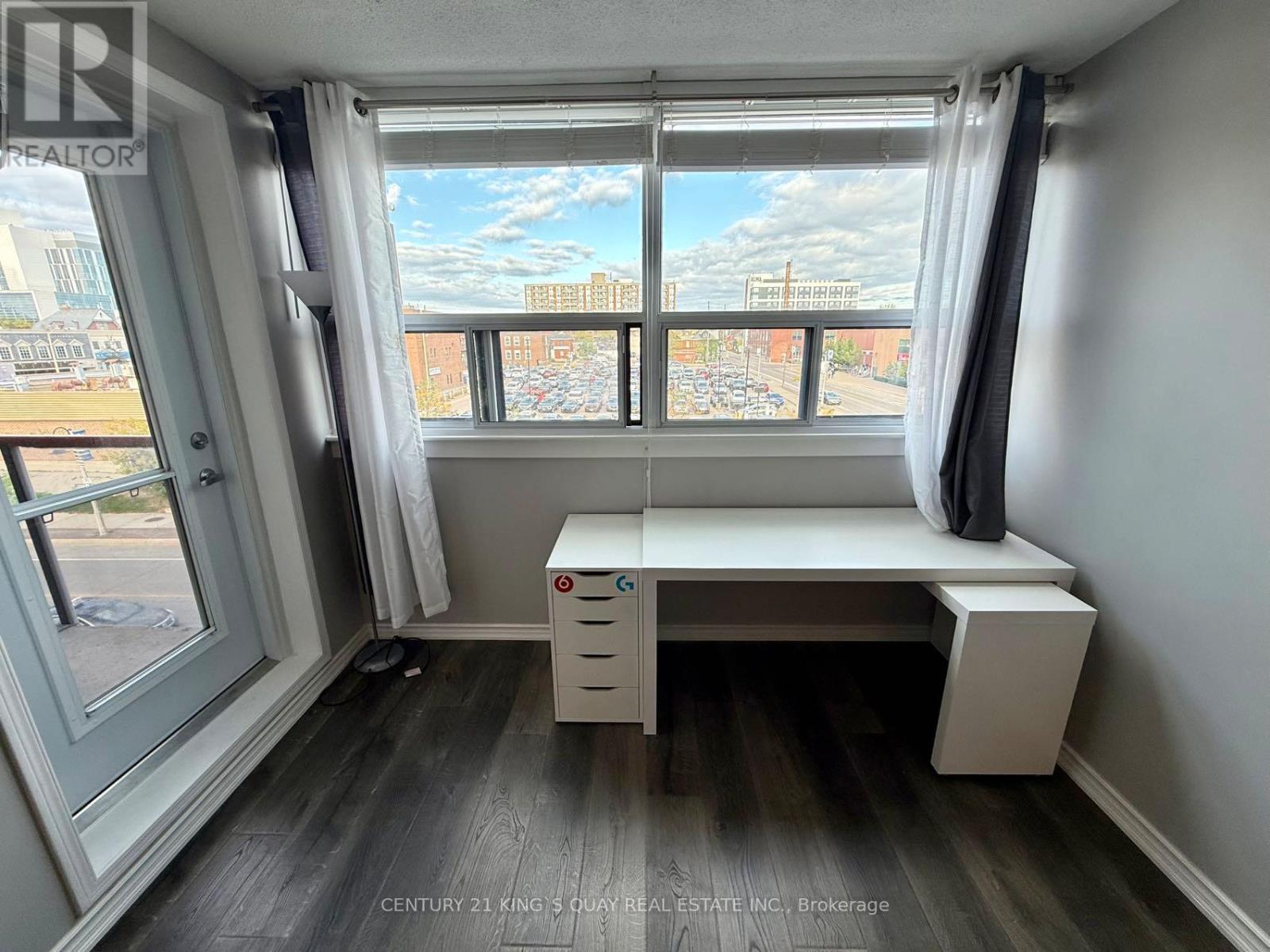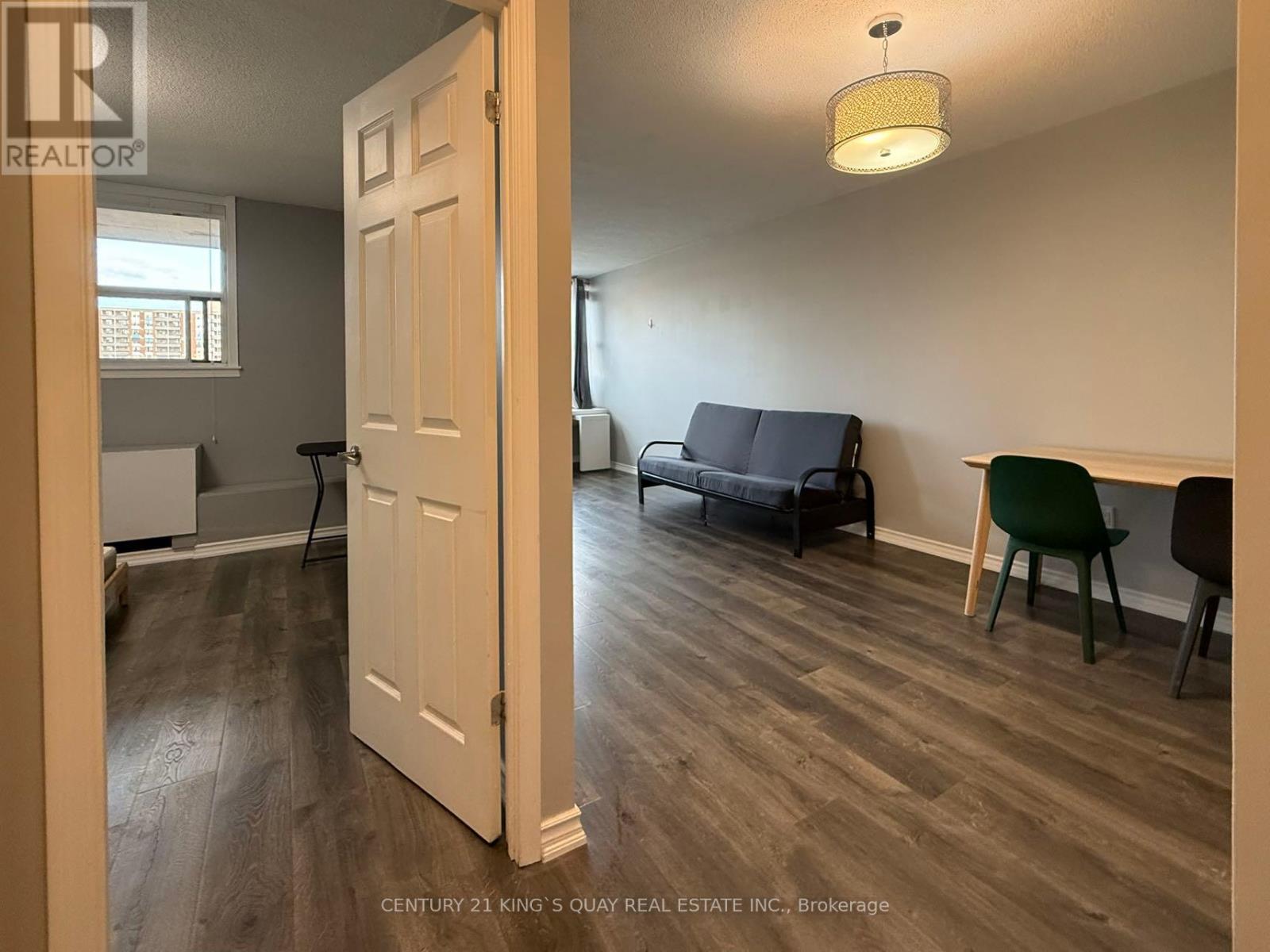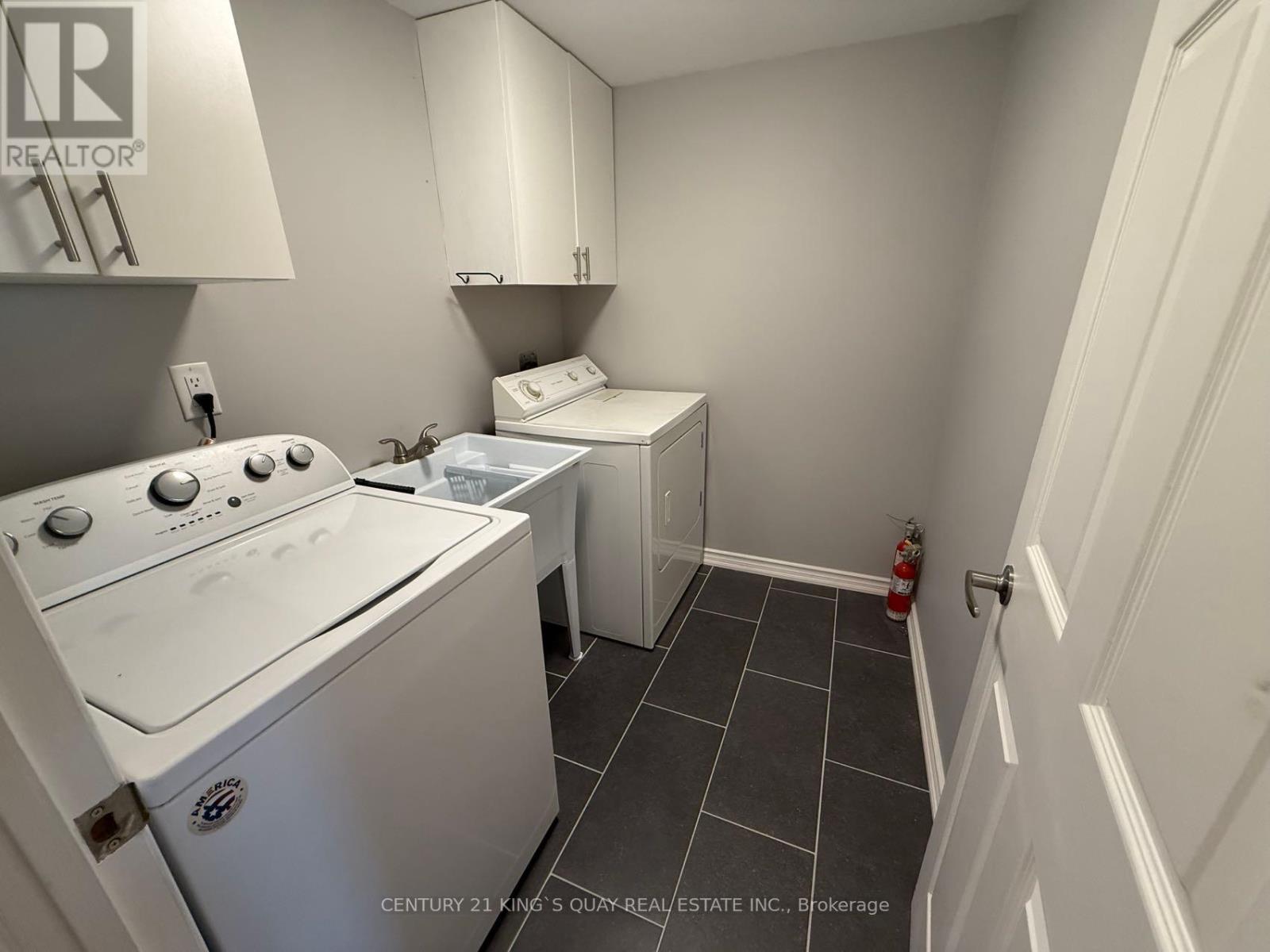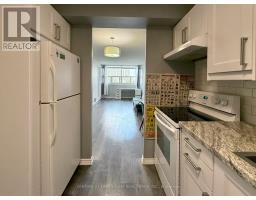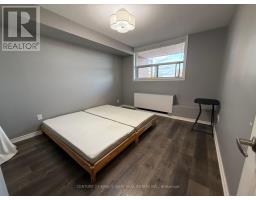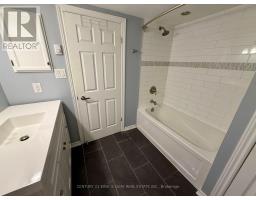405 - 80 Athol Street E Oshawa, Ontario L1H 8B7
1 Bedroom
1 Bathroom
699.9943 - 798.9932 sqft
Central Air Conditioning
Forced Air
$2,000 Monthly
Beautiful Renovated And Upgraded Unit In Downtown Oshawa. Totally New Bathroom, Re-Designed Modern Kitchen And Laundry Room. New Electrical Outlets And Switches, New Wi-Fi Enabled Thermostat For Remote Connectivity. Some New Appliances. New Laminate Wood Flooring. Walking Distance To Many Restaurants, Stores and more! **** EXTRAS **** 1 Parking - Level P #21 (id:50886)
Property Details
| MLS® Number | E9386886 |
| Property Type | Single Family |
| Community Name | Central |
| CommunityFeatures | Pets Not Allowed |
| Features | Balcony, In Suite Laundry |
| ParkingSpaceTotal | 1 |
Building
| BathroomTotal | 1 |
| BedroomsAboveGround | 1 |
| BedroomsTotal | 1 |
| Amenities | Exercise Centre, Party Room |
| Appliances | Dishwasher, Dryer, Range, Refrigerator, Stove, Washer, Window Coverings |
| CoolingType | Central Air Conditioning |
| ExteriorFinish | Brick |
| FireProtection | Monitored Alarm |
| FlooringType | Laminate, Ceramic |
| HeatingFuel | Electric |
| HeatingType | Forced Air |
| SizeInterior | 699.9943 - 798.9932 Sqft |
| Type | Apartment |
Parking
| Underground |
Land
| Acreage | No |
Rooms
| Level | Type | Length | Width | Dimensions |
|---|---|---|---|---|
| Main Level | Living Room | 4.79 m | 3.12 m | 4.79 m x 3.12 m |
| Main Level | Dining Room | 3.12 m | 2.21 m | 3.12 m x 2.21 m |
| Main Level | Primary Bedroom | 3.66 m | 3.17 m | 3.66 m x 3.17 m |
| Main Level | Utility Room | 2.36 m | 1.27 m | 2.36 m x 1.27 m |
| Main Level | Kitchen | 2.89 m | 2.63 m | 2.89 m x 2.63 m |
| Main Level | Laundry Room | 2.16 m | 1.69 m | 2.16 m x 1.69 m |
https://www.realtor.ca/real-estate/27516252/405-80-athol-street-e-oshawa-central-central
Interested?
Contact us for more information
Aaron Mao
Salesperson
Century 21 King's Quay Real Estate Inc.
7303 Warden Ave #101
Markham, Ontario L3R 5Y6
7303 Warden Ave #101
Markham, Ontario L3R 5Y6





