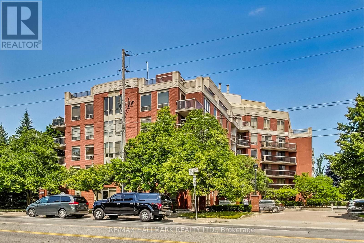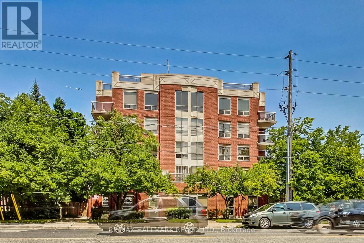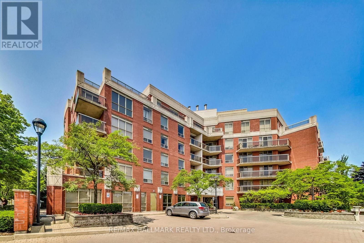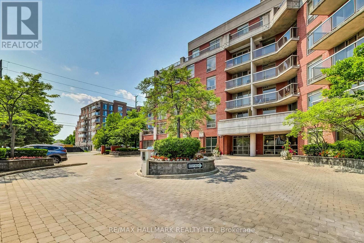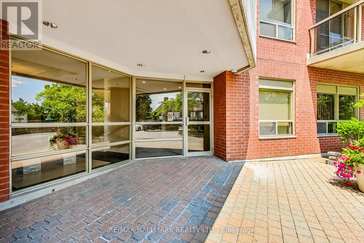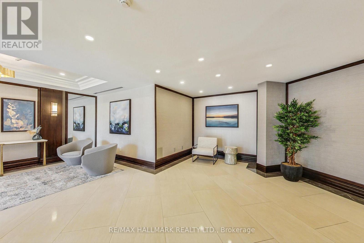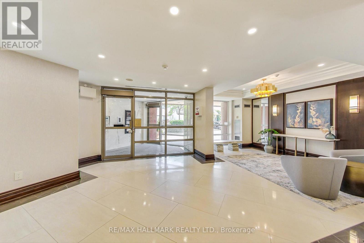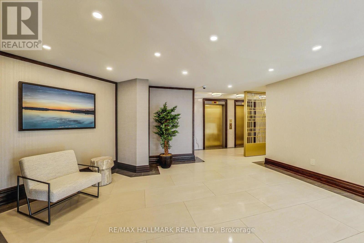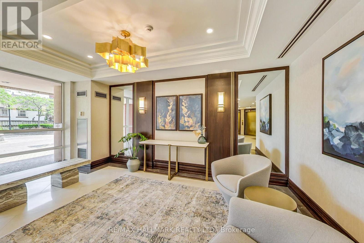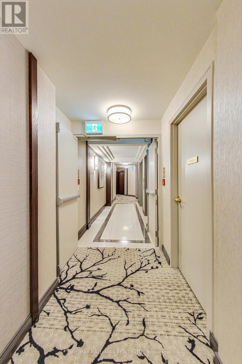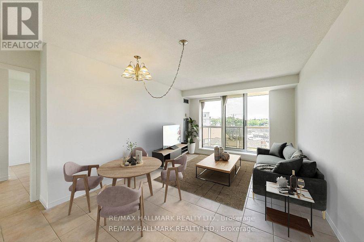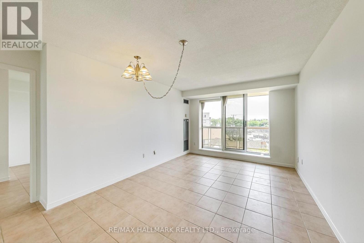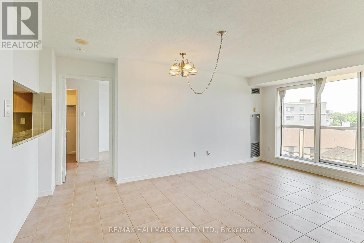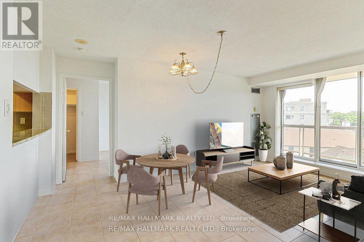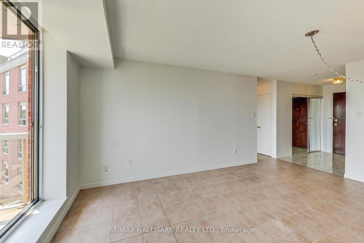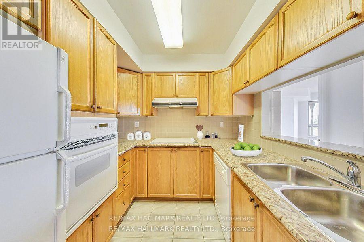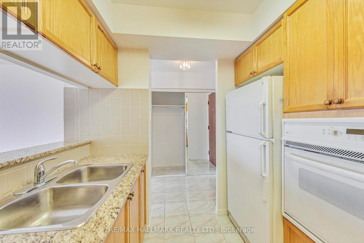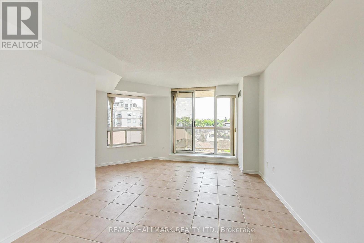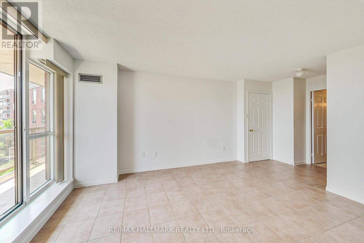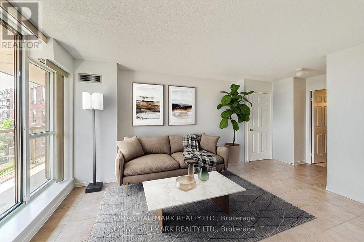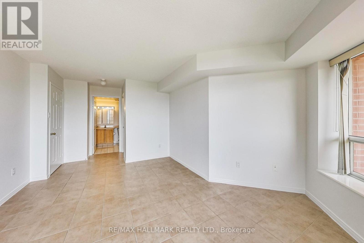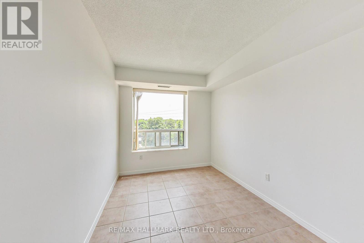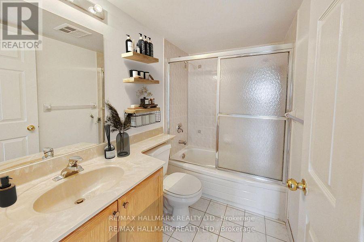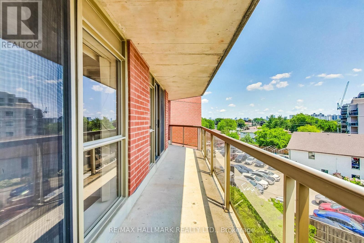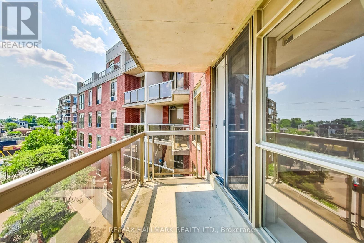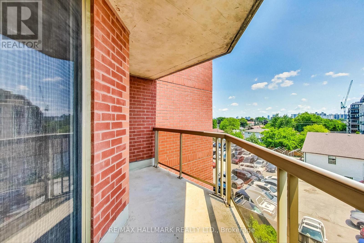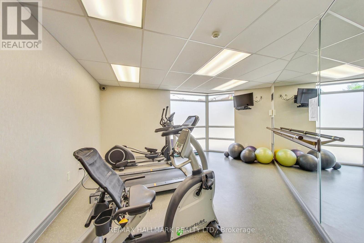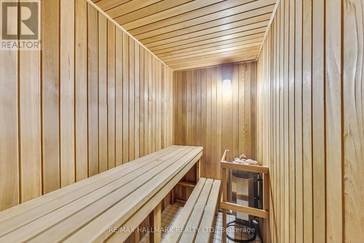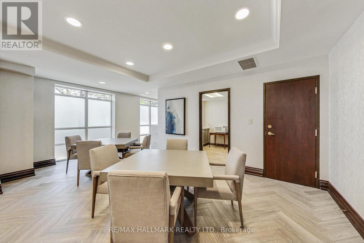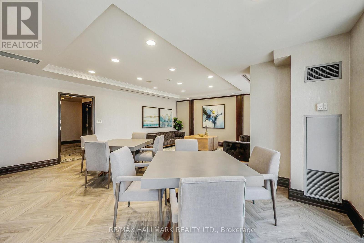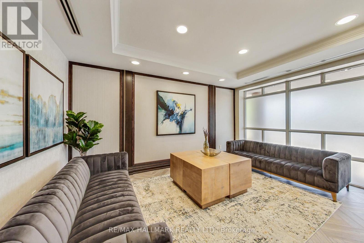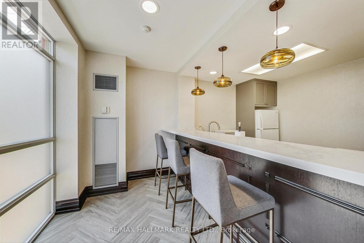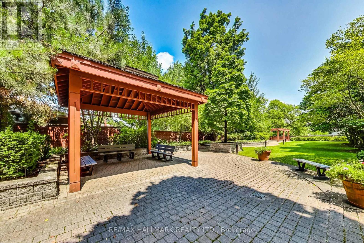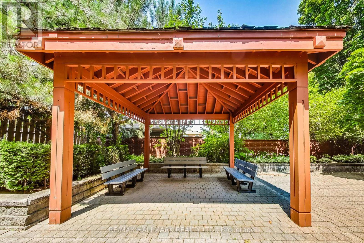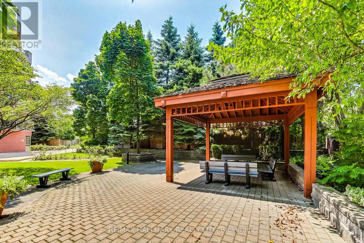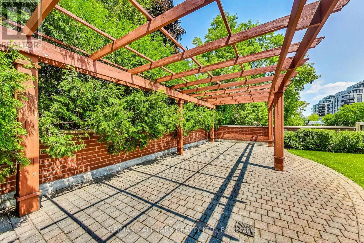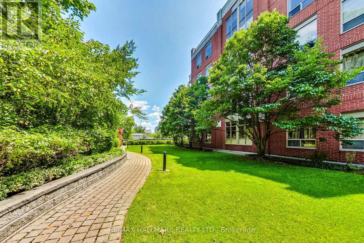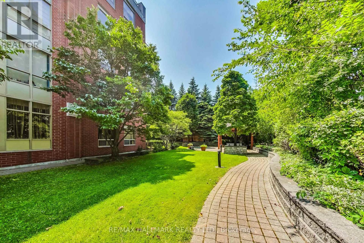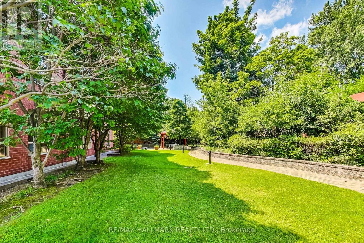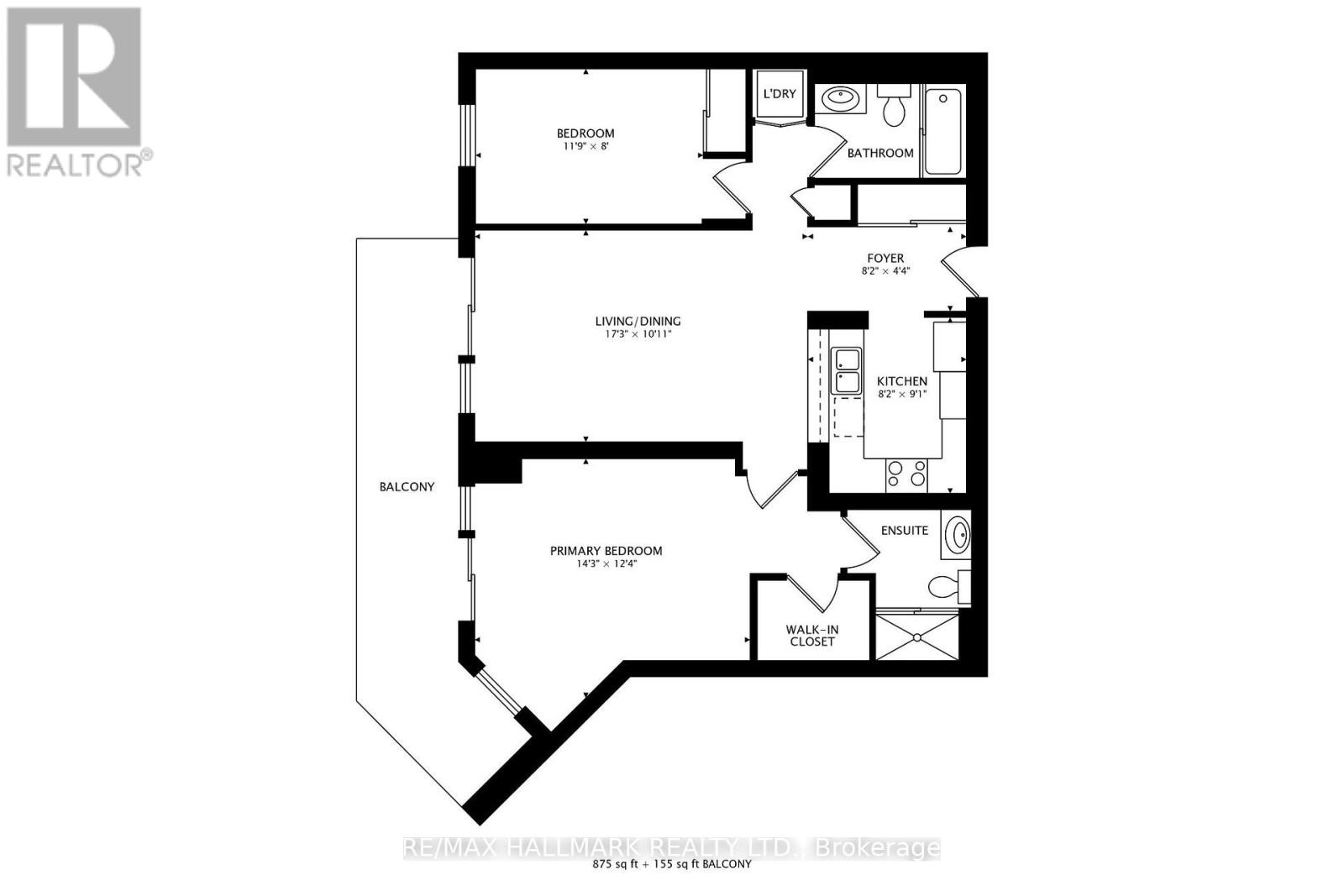405 - 800 Sheppard Avenue W Toronto, Ontario M3H 6B4
$499,900Maintenance, Heat, Water, Electricity, Insurance, Common Area Maintenance, Parking
$900.01 Monthly
Maintenance, Heat, Water, Electricity, Insurance, Common Area Maintenance, Parking
$900.01 MonthlyPriced to Sell! Welcome to Ashlea Terrace, a boutique building with a warm, community feel. Quiet, low-density living, beautifully kept grounds, and freshly updated common areas (2024). Enjoy coffee on your rare wrap-around balcony. Approx 900 Sq Ft, 2 bedrooms, ready to move into today, or to personalize with your own touches. There's a convenient, oversized locker right next to your large parking spot, both just steps from the elevator. Easy visitor parking so friends and family can drop by anytime. The living room and primary bedroom photos are virtually staged to spark ideas, so you can already start picturing how you'll make it your own.This is one of those rare finds where quality, comfort, and value all come together. Don't miss the chance. Great space and price. (id:50886)
Property Details
| MLS® Number | C12382404 |
| Property Type | Single Family |
| Community Name | Bathurst Manor |
| Amenities Near By | Public Transit, Schools, Park, Place Of Worship |
| Community Features | Pet Restrictions, Community Centre |
| Features | Balcony, Sauna |
| Parking Space Total | 1 |
| Structure | Patio(s) |
Building
| Bathroom Total | 2 |
| Bedrooms Above Ground | 2 |
| Bedrooms Total | 2 |
| Age | 16 To 30 Years |
| Amenities | Party Room, Exercise Centre, Visitor Parking, Sauna, Storage - Locker |
| Cooling Type | Central Air Conditioning |
| Exterior Finish | Brick Facing |
| Fire Protection | Controlled Entry, Alarm System, Security System, Smoke Detectors |
| Flooring Type | Tile |
| Heating Fuel | Natural Gas |
| Heating Type | Forced Air |
| Size Interior | 900 - 999 Ft2 |
| Type | Apartment |
Parking
| Underground | |
| Garage |
Land
| Acreage | No |
| Land Amenities | Public Transit, Schools, Park, Place Of Worship |
| Landscape Features | Landscaped |
Rooms
| Level | Type | Length | Width | Dimensions |
|---|---|---|---|---|
| Flat | Living Room | 5.79 m | 3.34 m | 5.79 m x 3.34 m |
| Flat | Dining Room | 5.79 m | 3.34 m | 5.79 m x 3.34 m |
| Flat | Kitchen | 2.59 m | 2.42 m | 2.59 m x 2.42 m |
| Flat | Bedroom | 4.7 m | 3.06 m | 4.7 m x 3.06 m |
| Flat | Bedroom 2 | 3.95 m | 2.42 m | 3.95 m x 2.42 m |
Contact Us
Contact us for more information
Ronald S. Hauth
Broker
(416) 587-7653
www.torontosbestdigs.com/
www.facebook.com/TorontosBestDigs/
twitter.com/rhauth
www.linkedin.com/hp/?dnr=QDF48Mp8uR0q04dgjSn4x0AuI06qsRwbkyP&trk=nav_responsive_tab_home
685 Sheppard Ave E #401
Toronto, Ontario M2K 1B6
(416) 494-7653
(416) 494-0016
Athan Peter Stanoulis
Salesperson
685 Sheppard Ave E #401
Toronto, Ontario M2K 1B6
(416) 494-7653
(416) 494-0016

