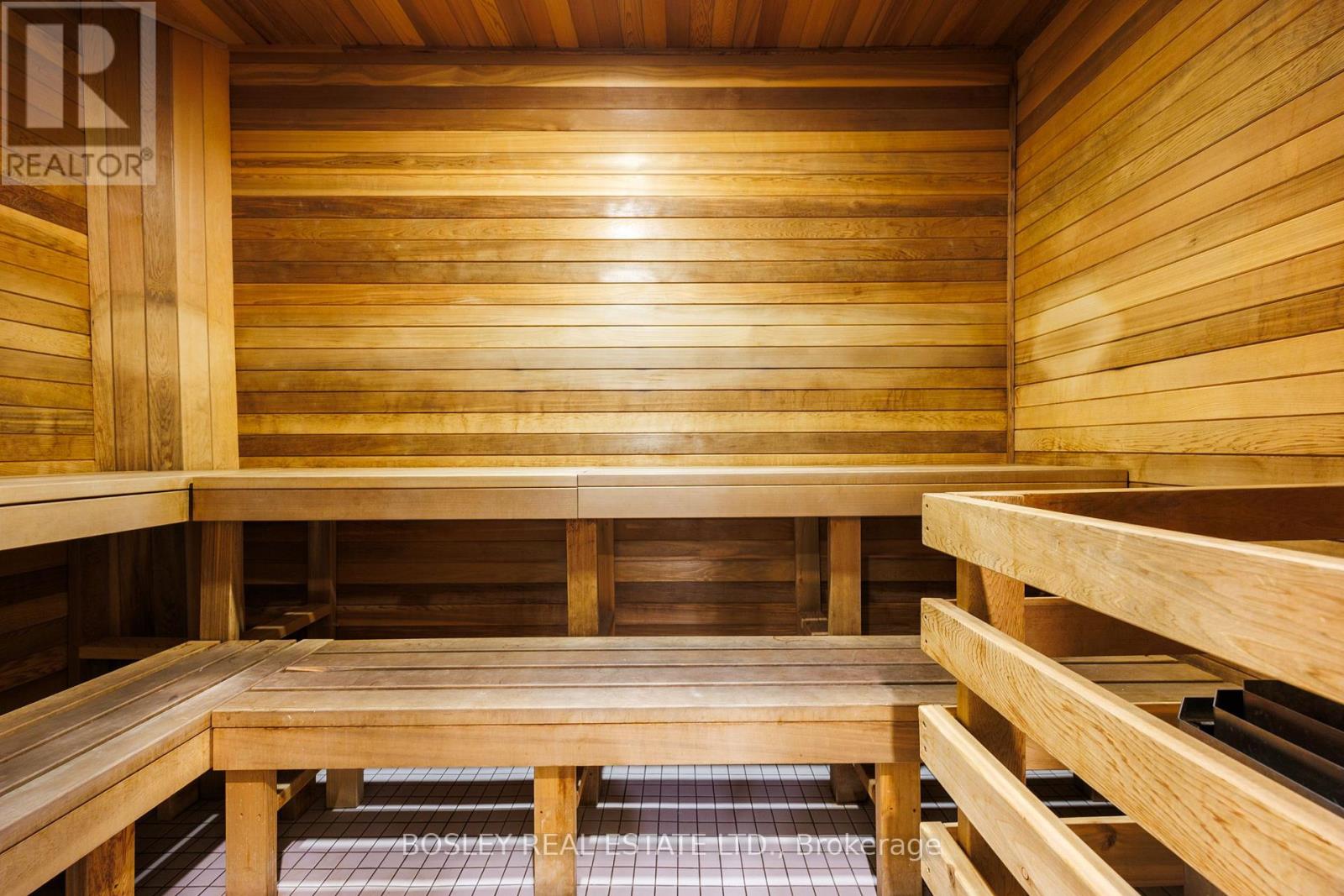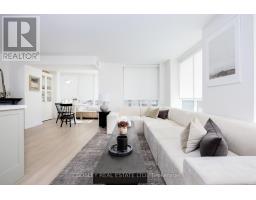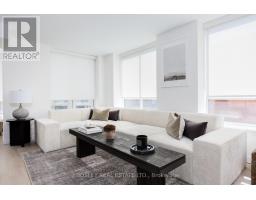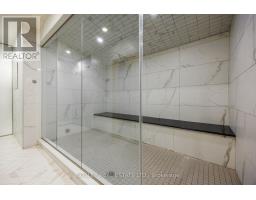405 - 801 King Street W Toronto, Ontario M5V 3C9
$799,000Maintenance, Heat, Common Area Maintenance, Electricity, Insurance, Water, Parking
$1,120.13 Monthly
Maintenance, Heat, Common Area Maintenance, Electricity, Insurance, Water, Parking
$1,120.13 MonthlyWhat's Old Is New Again! This nearly 1000 sq ft stunner has been fully reimagined with thoughtful, stylish upgrades throughout. Soak in the sunshine from seven different windows in this bright, open 2-bedroom beauty. The 2022 kitchen is a chefs dream: quartz counters, sleek quartz backsplash, farmhouse sink, clever storage solutions, real-sized stainless steel appliances, and a spacious centre island perfect for a quick breakfast or evening cocktails while you cook with your family and friends. The bathrooms? Freshly upgraded with new vanities, flooring, and modern toilets. The spacious principal bedroom offers not one, but two closets, a private ensuite, and blackout curtains for lazy weekend mornings. You'll love the wide-plank flooring (no carpet in sight!) and smooth ceilings no popcorn here. Situated on the quiet side of the building, you'll enjoy peace and privacy, all while being steps from the energy of King West and downtown. Comes with parking (with a built-in bike rack!), a locker, and some amazing amenities: rooftop deck, dry & wet saunas, and even tennis courts. This ones got it all style, space, and soul. (id:50886)
Property Details
| MLS® Number | C12095750 |
| Property Type | Single Family |
| Community Name | Niagara |
| Community Features | Pet Restrictions |
| Features | Carpet Free |
| Parking Space Total | 1 |
| Structure | Tennis Court |
Building
| Bathroom Total | 2 |
| Bedrooms Above Ground | 2 |
| Bedrooms Total | 2 |
| Amenities | Security/concierge, Exercise Centre, Storage - Locker |
| Appliances | Blinds, Dishwasher, Dryer, Microwave, Stove, Washer, Refrigerator |
| Cooling Type | Central Air Conditioning |
| Exterior Finish | Brick, Concrete |
| Flooring Type | Laminate |
| Heating Fuel | Natural Gas |
| Heating Type | Forced Air |
| Size Interior | 900 - 999 Ft2 |
| Type | Apartment |
Parking
| Underground | |
| Garage |
Land
| Acreage | No |
Rooms
| Level | Type | Length | Width | Dimensions |
|---|---|---|---|---|
| Main Level | Foyer | Measurements not available | ||
| Main Level | Kitchen | 2.67 m | 2.49 m | 2.67 m x 2.49 m |
| Main Level | Living Room | 2.64 m | 5.42 m | 2.64 m x 5.42 m |
| Main Level | Dining Room | 2.89 m | 4.29 m | 2.89 m x 4.29 m |
| Main Level | Sitting Room | Measurements not available | ||
| Main Level | Primary Bedroom | 3.16 m | 3.63 m | 3.16 m x 3.63 m |
| Main Level | Bedroom | 3.64 m | 2.72 m | 3.64 m x 2.72 m |
https://www.realtor.ca/real-estate/28196372/405-801-king-street-w-toronto-niagara-niagara
Contact Us
Contact us for more information
David Andrew Coffey
Salesperson
davidcoffey.ca
169 Danforth Avenue
Toronto, Ontario M4K 1N2
(416) 465-7527
(416) 465-6998
www.bosleyrealestate.com



























































