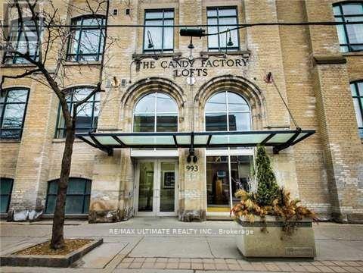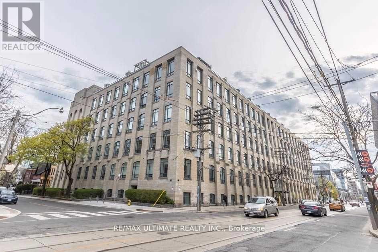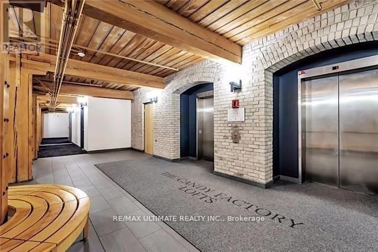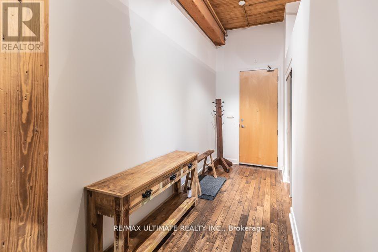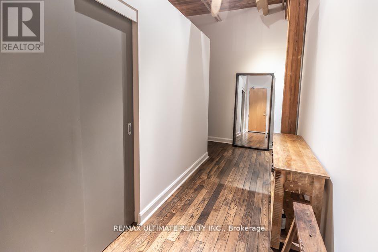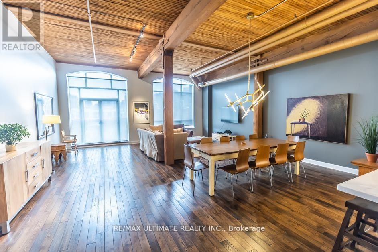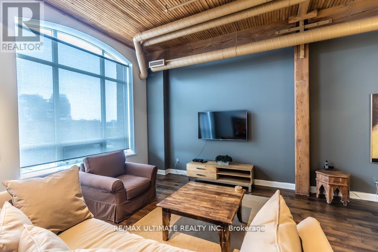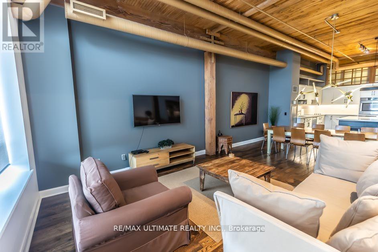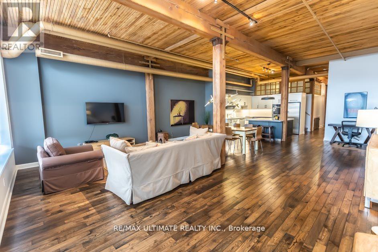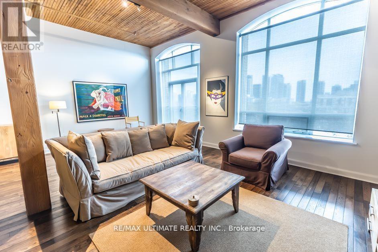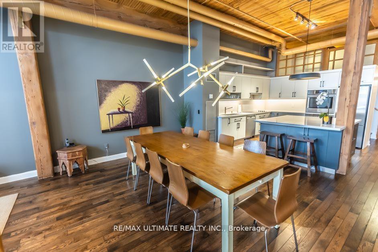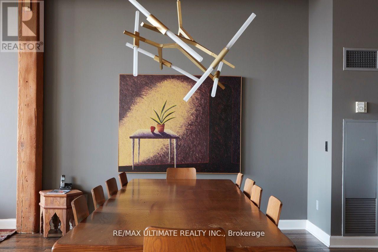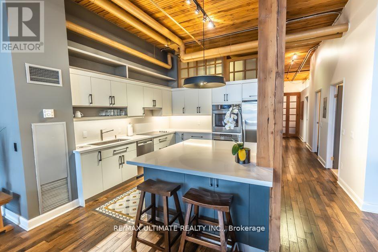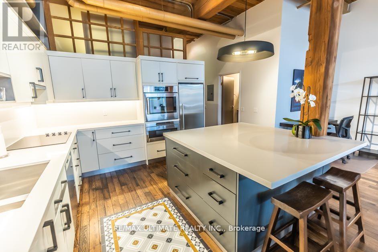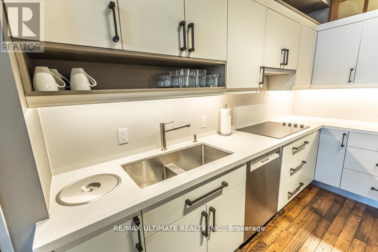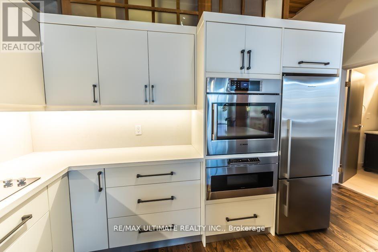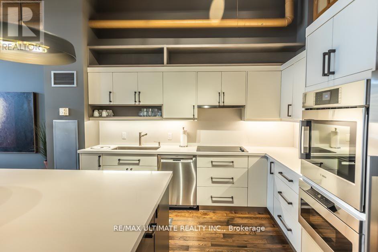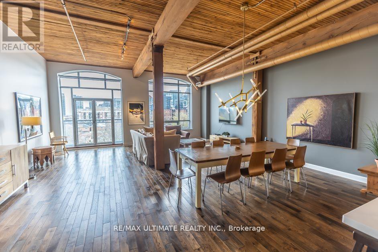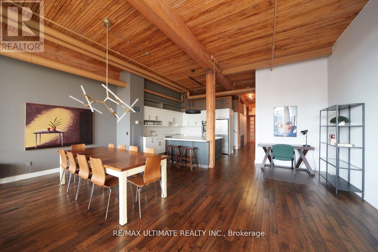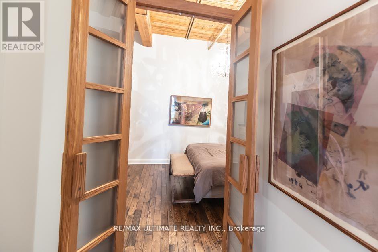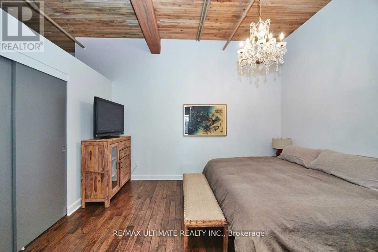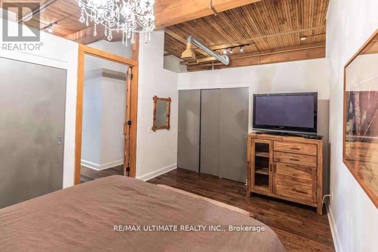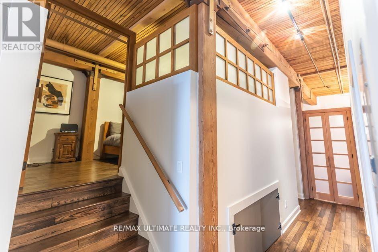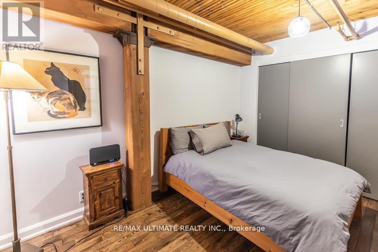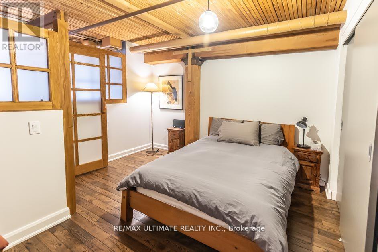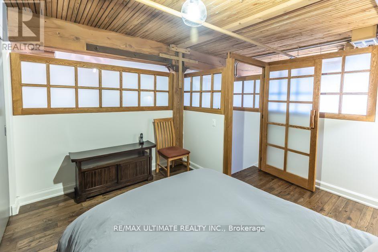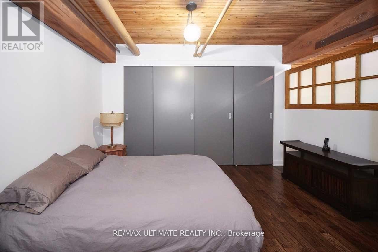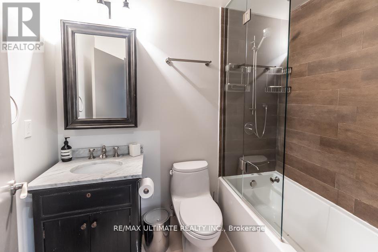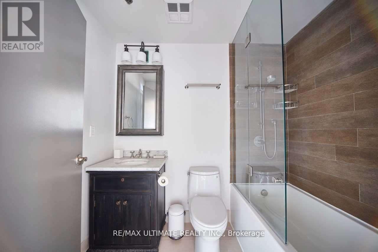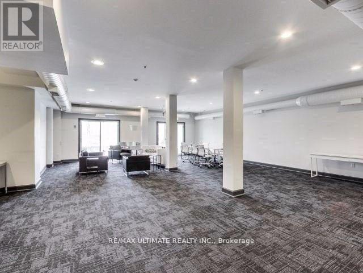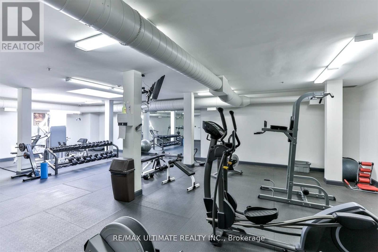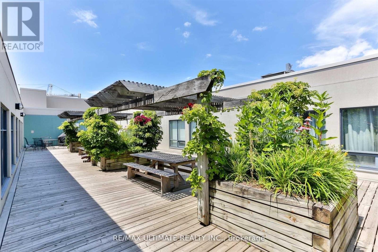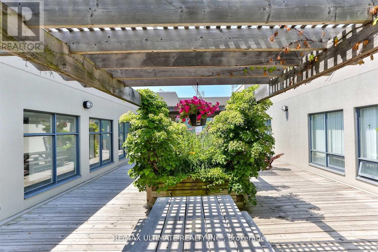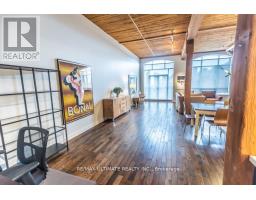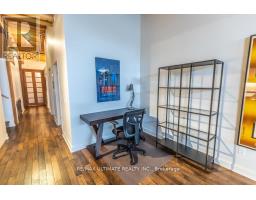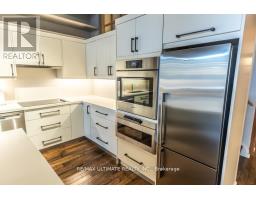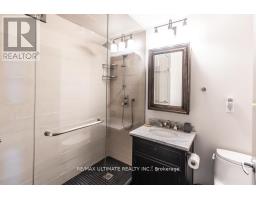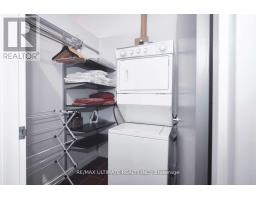405 - 993 Queen Street W Toronto, Ontario M6J 1H2
2 Bedroom
2 Bathroom
1,600 - 1,799 ft2
Loft
Central Air Conditioning
Forced Air
$6,800 Monthly
Fully Remodeled New Designer Kitchen. Bosch Wall Oven, Microwave Drawer, High-End Appliances, Separate Laundry Rm. Spectacular South Facing 2 Bed + 2 Bath In Famous Candy Factory Lofts W/A Juliette Balcony. This Incredibly Unique Suite Offers 1700Sf Of True New York Style Loft Living W/Soaring 14Ft Ceilings & Exposed Wooden Beams. Located In The Heart Of Toronto's Hip Queen West Opposite Trinity Bellwoods Park. Private dedicated EV charging in the parking spot is available. (id:50886)
Property Details
| MLS® Number | C12192512 |
| Property Type | Single Family |
| Community Name | Trinity-Bellwoods |
| Amenities Near By | Park, Public Transit, Schools |
| Community Features | Pet Restrictions, Community Centre |
| Features | Balcony, Carpet Free |
| Parking Space Total | 1 |
| View Type | View |
Building
| Bathroom Total | 2 |
| Bedrooms Above Ground | 2 |
| Bedrooms Total | 2 |
| Amenities | Security/concierge, Exercise Centre, Party Room, Visitor Parking |
| Appliances | Oven - Built-in, Range, Dishwasher, Dryer, Stove, Washer, Refrigerator |
| Architectural Style | Loft |
| Cooling Type | Central Air Conditioning |
| Exterior Finish | Brick |
| Flooring Type | Hardwood |
| Heating Fuel | Natural Gas |
| Heating Type | Forced Air |
| Size Interior | 1,600 - 1,799 Ft2 |
| Type | Apartment |
Parking
| Underground | |
| Garage |
Land
| Acreage | No |
| Land Amenities | Park, Public Transit, Schools |
Rooms
| Level | Type | Length | Width | Dimensions |
|---|---|---|---|---|
| Flat | Living Room | 11.5 m | 6.47 m | 11.5 m x 6.47 m |
| Flat | Dining Room | 11.5 m | 6.47 m | 11.5 m x 6.47 m |
| Flat | Kitchen | 3.35 m | 2.13 m | 3.35 m x 2.13 m |
| Flat | Primary Bedroom | 3.76 m | 3.71 m | 3.76 m x 3.71 m |
| Flat | Bedroom 2 | 4.35 m | 3.15 m | 4.35 m x 3.15 m |
| Flat | Laundry Room | Measurements not available |
Contact Us
Contact us for more information
Jonathan David Amantea
Salesperson
(416) 879-7323
torontodurhamrealestate.com/
www.facebook.com/JonathanAmanteaTorontoDurhamRealEstate/
www.linkedin.com/in/jonathan-amantea-82248313/
RE/MAX Ultimate Realty Inc.
1192 St. Clair Ave West
Toronto, Ontario M6E 1B4
1192 St. Clair Ave West
Toronto, Ontario M6E 1B4
(416) 656-3500
(416) 656-9593
www.RemaxUltimate.com

