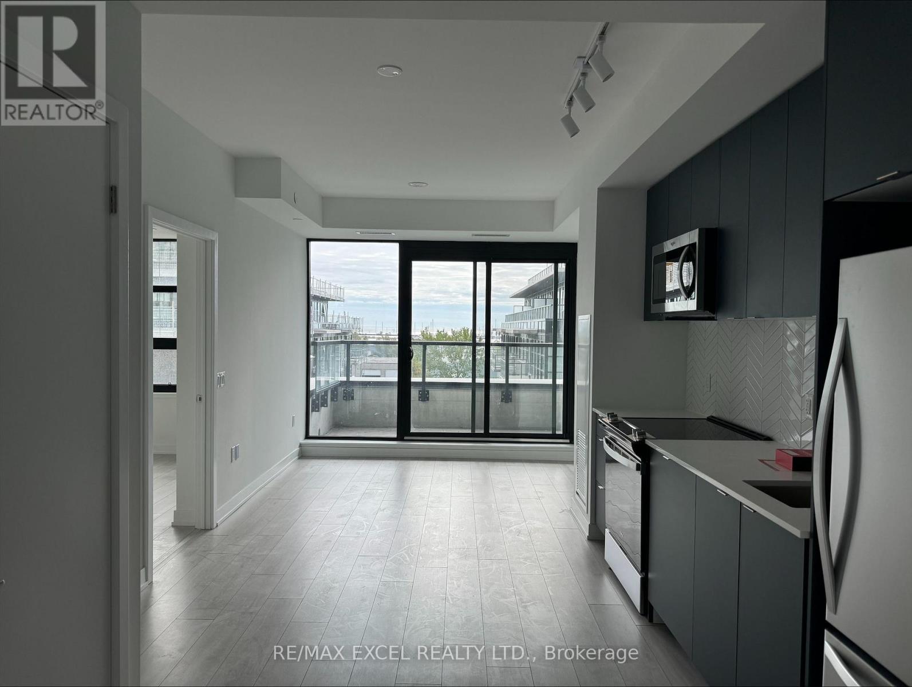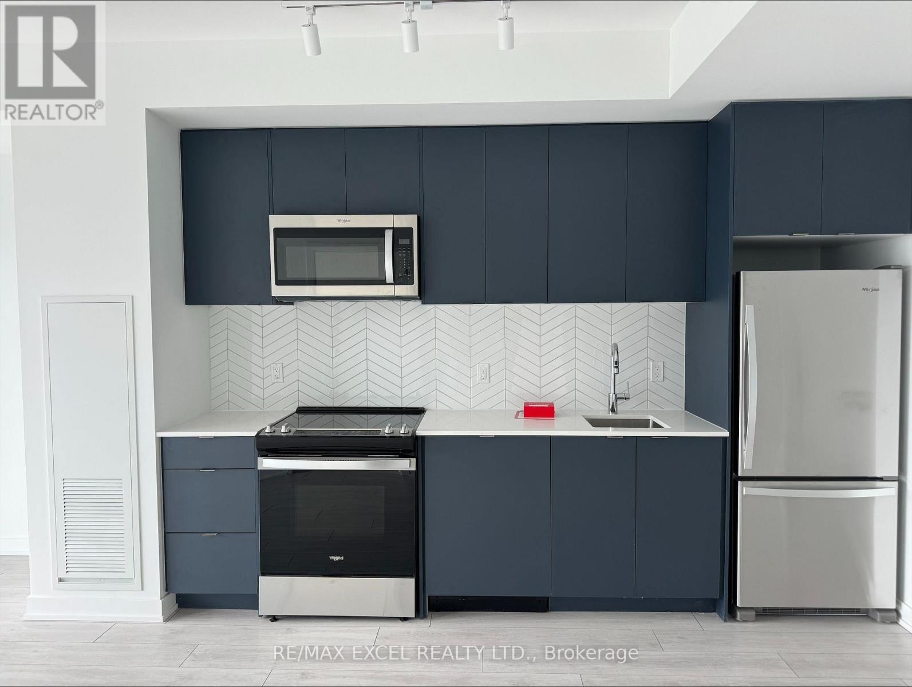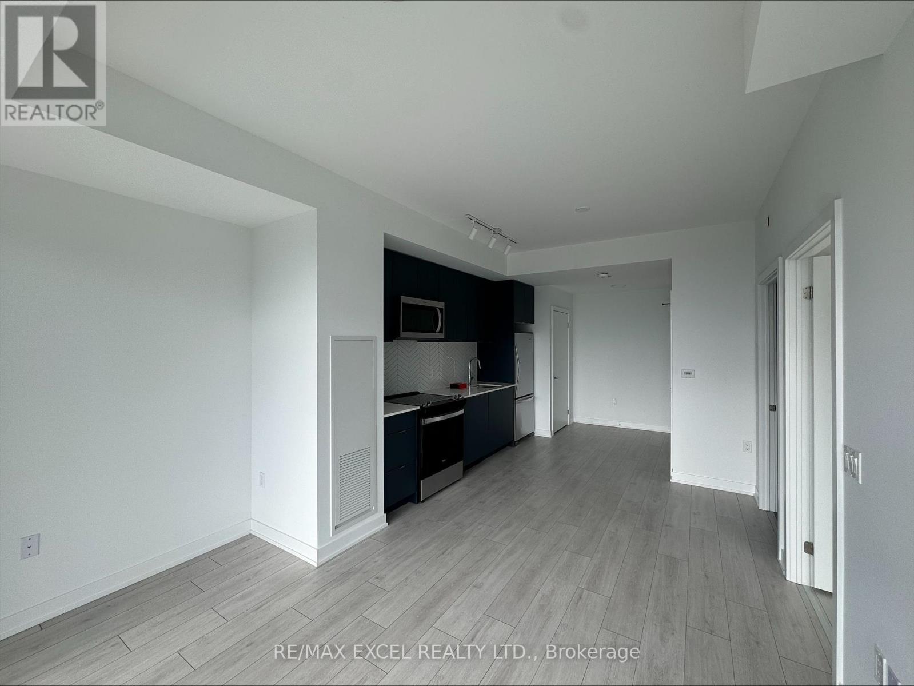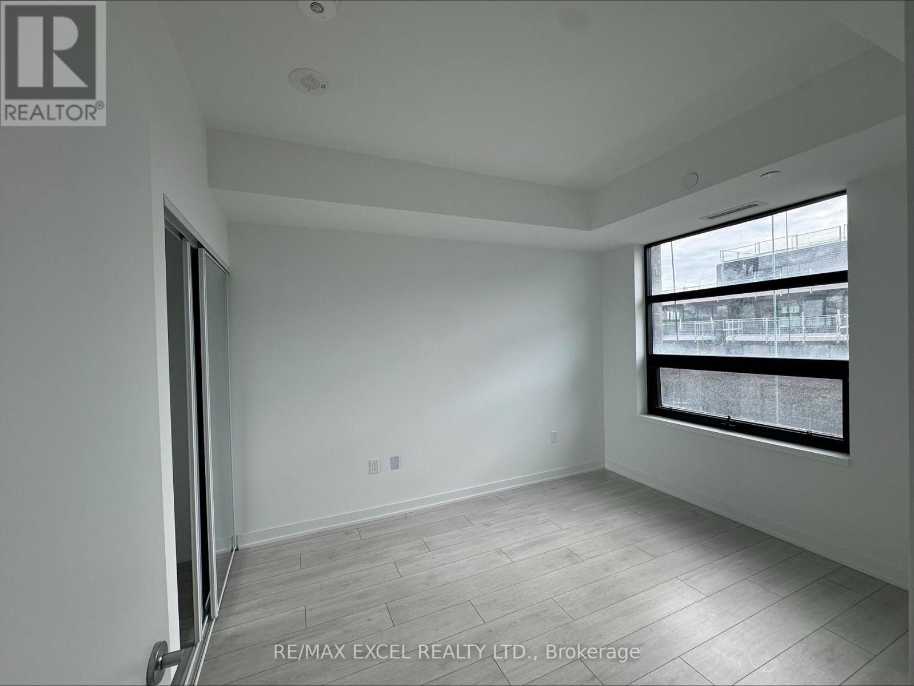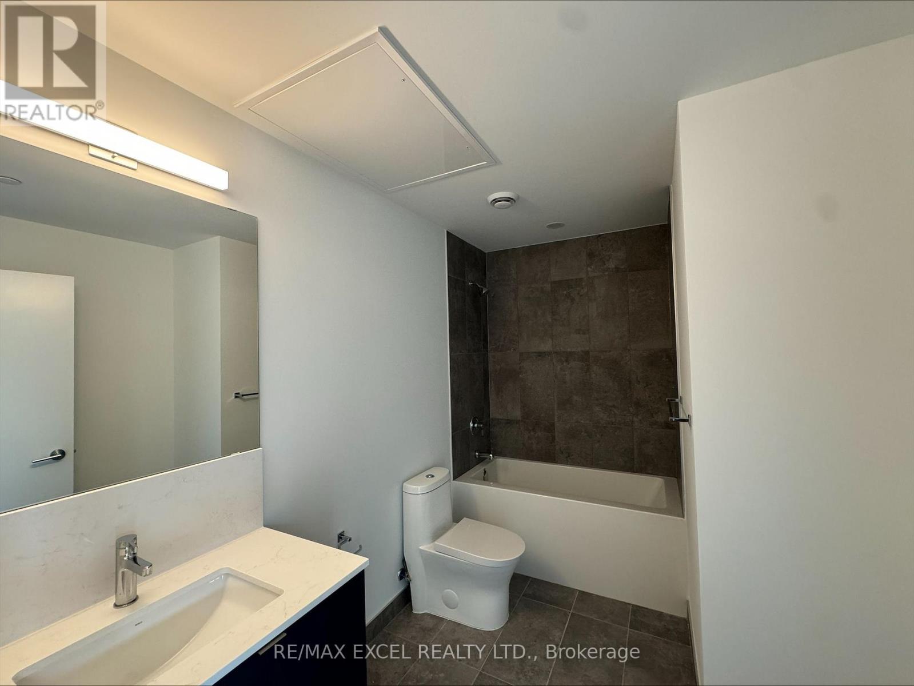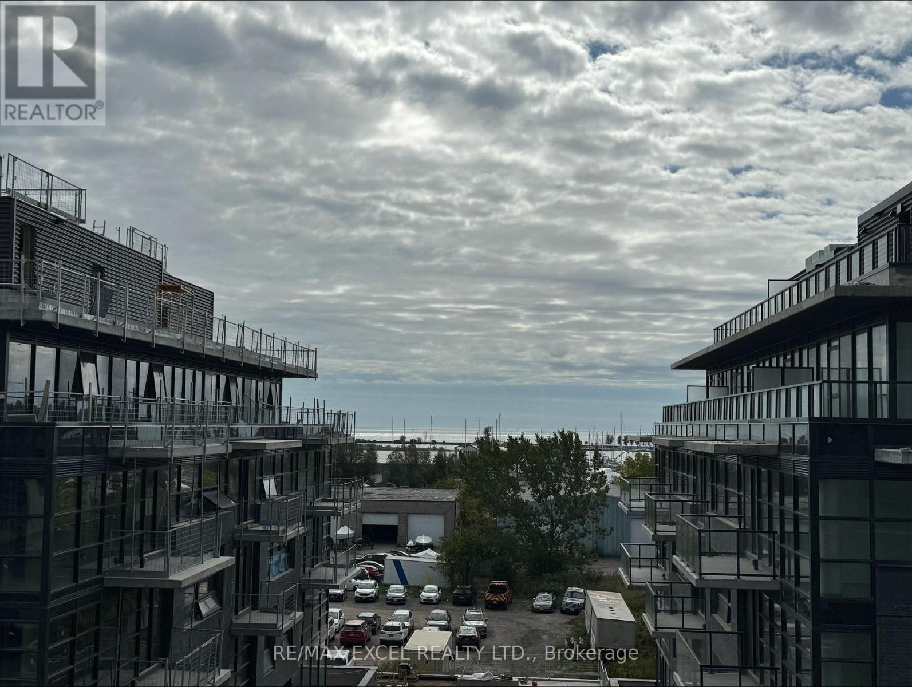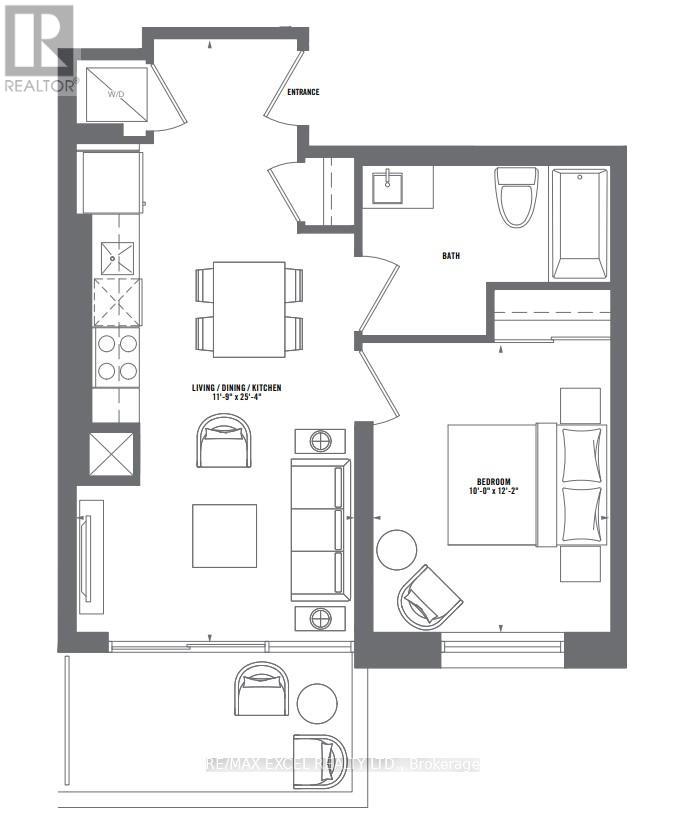405 A - 1606 Charles Street Whitby, Ontario L1N 0P1
$2,300 Monthly
The Landing By Carttera Offers An Exceptional Living Experience, Ideally Located Near Hwy 401/407 And Whitby GO Station For Unmatched Convenience. Residents Enjoy Close Proximity To Shopping, Dining, Entertainment, Schools, Parks, And Beautiful Waterfront Trails. The Building Features Impressive Amenities Including A Modern Fitness Centre, Yoga Studio, Private And Open Collaboration Workspaces, Dog Wash Station, Bike Wash And Repair Area, A Stylish Lounge, And An Event Space With An Outdoor Terrace And BBQ Area. This Bright 1-Bedroom, 1-Bath Unit Includes A South-Facing Balcony And Parking. (id:50886)
Property Details
| MLS® Number | E12565090 |
| Property Type | Single Family |
| Community Name | Port Whitby |
| Community Features | Pets Allowed With Restrictions |
| Features | Balcony, Carpet Free, In Suite Laundry |
| Parking Space Total | 1 |
Building
| Bathroom Total | 1 |
| Bedrooms Above Ground | 1 |
| Bedrooms Total | 1 |
| Age | 0 To 5 Years |
| Appliances | Dishwasher, Dryer, Microwave, Stove, Washer, Refrigerator |
| Basement Type | None |
| Cooling Type | Central Air Conditioning |
| Exterior Finish | Brick, Concrete |
| Flooring Type | Laminate |
| Heating Fuel | Natural Gas |
| Heating Type | Forced Air |
| Size Interior | 500 - 599 Ft2 |
| Type | Apartment |
Parking
| Underground | |
| Garage |
Land
| Acreage | No |
Rooms
| Level | Type | Length | Width | Dimensions |
|---|---|---|---|---|
| Main Level | Living Room | 7.72 m | 3.58 m | 7.72 m x 3.58 m |
| Main Level | Dining Room | 7.72 m | 3.58 m | 7.72 m x 3.58 m |
| Main Level | Kitchen | 7.72 m | 3.58 m | 7.72 m x 3.58 m |
| Main Level | Bedroom | 3.71 m | 3.05 m | 3.71 m x 3.05 m |
https://www.realtor.ca/real-estate/29124963/405-a-1606-charles-street-whitby-port-whitby-port-whitby
Contact Us
Contact us for more information
Tony Yau
Salesperson
50 Acadia Ave Suite 120
Markham, Ontario L3R 0B3
(905) 475-4750
(905) 475-4770
www.remaxexcel.com/

