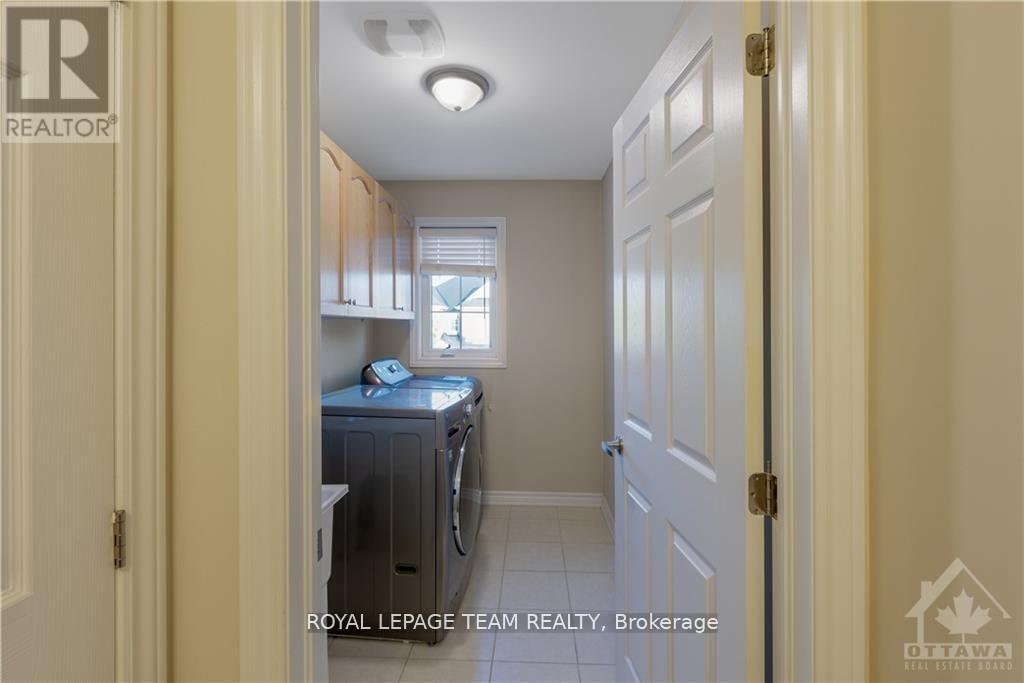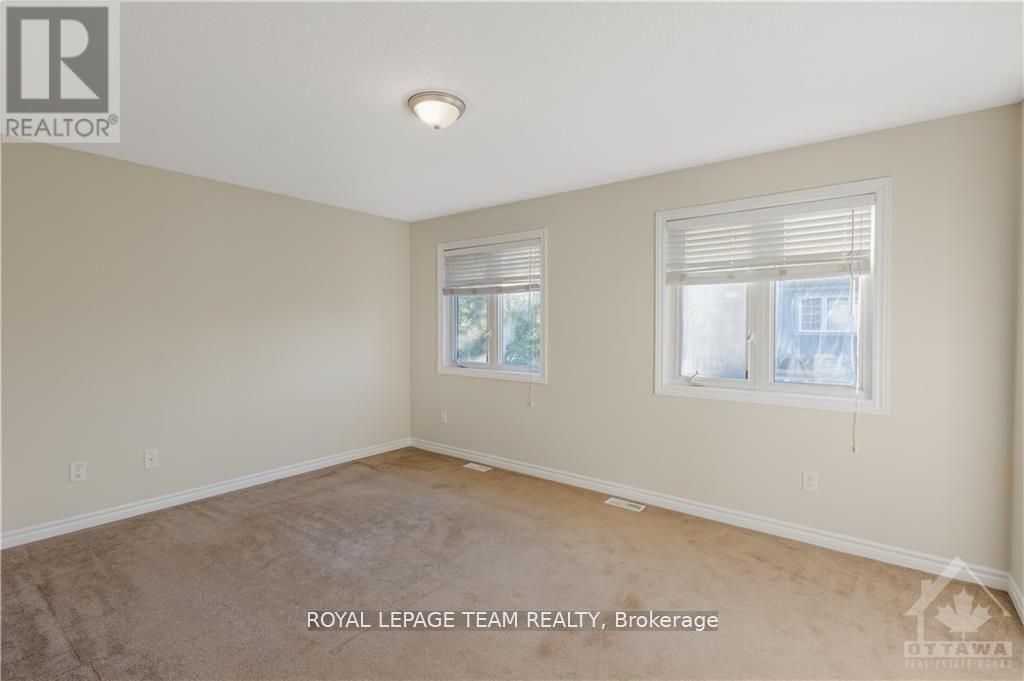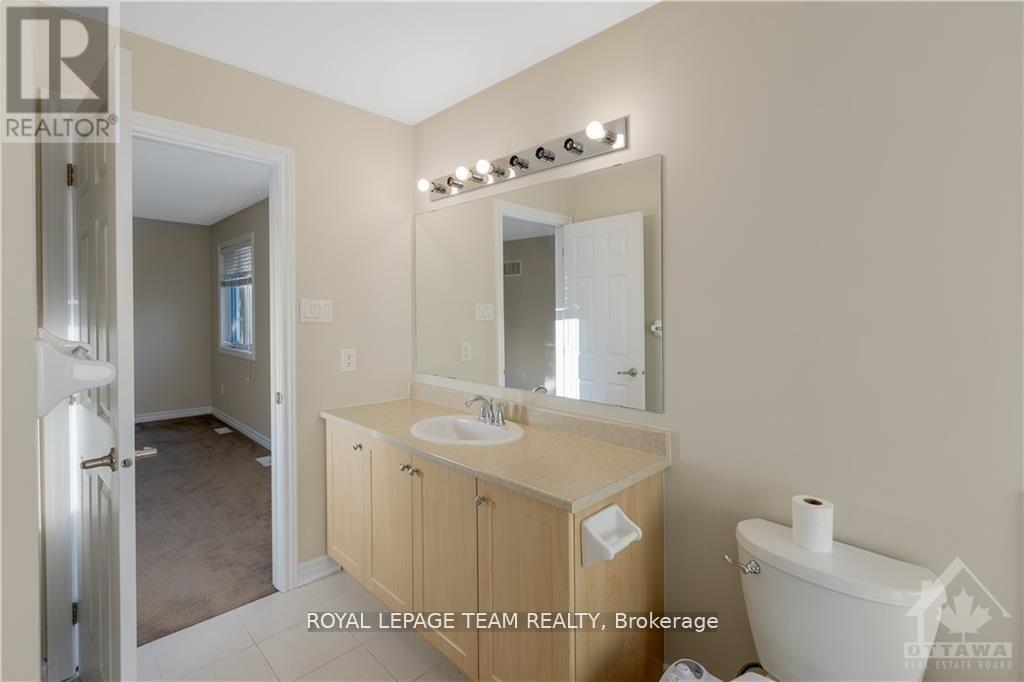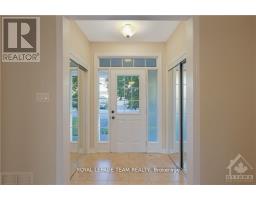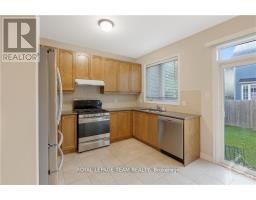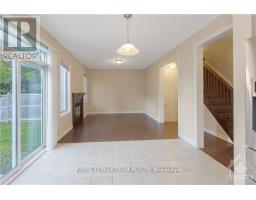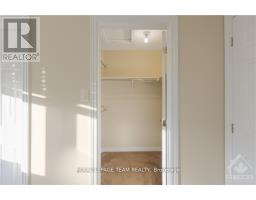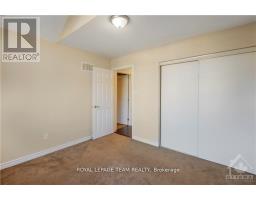405 Brigatine Avenue Ottawa, Ontario K2S 0P7
$769,000
Flooring: Tile, Flooring: Hardwood, Step into this 3-bedroom + loft, 2.5-bathroom home in Fairwinds, designed for modern family living. The bright foyer with upgraded tile leads to an open-concept main floor featuring 9' ceilings, hardwood flooring, and a cozy family room with a gas fireplace. The kitchen boasts stainless steel appliances, quartz countertops, and a bright eating area that opens to a fenced backyard, ideal for gatherings. Upstairs, the versatile loft offers space for work or play, while the laundry room adds convenience. The primary bedroom features a 4-piece ensuite and a spacious walk-in closet, accompanied by two additional bedrooms perfect for family or guests. The unfinished basement has tall windows and a 3-piece rough-in for future customization. Freshly painted throughout, this home is within walking distance of parks, schools, shopping, and public transit. With a double garage and space for four more cars in the driveway, it blends urban convenience with suburban charm., Flooring: Carpet Wall To Wall (id:50886)
Open House
This property has open houses!
2:00 pm
Ends at:4:00 pm
Property Details
| MLS® Number | X11899935 |
| Property Type | Single Family |
| Community Name | 8211 - Stittsville (North) |
| Amenities Near By | Public Transit |
| Parking Space Total | 4 |
Building
| Bathroom Total | 3 |
| Bedrooms Above Ground | 3 |
| Bedrooms Total | 3 |
| Amenities | Fireplace(s) |
| Appliances | Dishwasher, Dryer, Refrigerator, Stove, Washer |
| Basement Development | Unfinished |
| Basement Type | Full (unfinished) |
| Construction Style Attachment | Detached |
| Cooling Type | Central Air Conditioning |
| Exterior Finish | Brick |
| Fireplace Present | Yes |
| Foundation Type | Concrete |
| Half Bath Total | 1 |
| Heating Fuel | Natural Gas |
| Heating Type | Forced Air |
| Stories Total | 2 |
| Type | House |
| Utility Water | Municipal Water |
Parking
| Attached Garage |
Land
| Acreage | No |
| Fence Type | Fenced Yard |
| Land Amenities | Public Transit |
| Sewer | Sanitary Sewer |
| Size Depth | 81 Ft ,11 In |
| Size Frontage | 36 Ft |
| Size Irregular | 36.05 X 81.93 Ft ; None |
| Size Total Text | 36.05 X 81.93 Ft ; None|under 1/2 Acre |
| Zoning Description | Residential |
Rooms
| Level | Type | Length | Width | Dimensions |
|---|---|---|---|---|
| Second Level | Bathroom | 1.63 m | 3.44 m | 1.63 m x 3.44 m |
| Second Level | Laundry Room | 2.54 m | 1.76 m | 2.54 m x 1.76 m |
| Second Level | Bathroom | 4.23 m | 2.54 m | 4.23 m x 2.54 m |
| Second Level | Primary Bedroom | 4.56 m | 4.55 m | 4.56 m x 4.55 m |
| Second Level | Bedroom | 3.35 m | 3.65 m | 3.35 m x 3.65 m |
| Second Level | Bedroom | 3.31 m | 3.34 m | 3.31 m x 3.34 m |
| Second Level | Loft | 2.43 m | 1.56 m | 2.43 m x 1.56 m |
| Main Level | Living Room | 2.97 m | 3.95 m | 2.97 m x 3.95 m |
| Main Level | Dining Room | 3.2 m | 2.11 m | 3.2 m x 2.11 m |
| Main Level | Kitchen | 3.47 m | 2.29 m | 3.47 m x 2.29 m |
| Main Level | Family Room | 3.55 m | 4.12 m | 3.55 m x 4.12 m |
Utilities
| Natural Gas Available | Available |
https://www.realtor.ca/real-estate/27752381/405-brigatine-avenue-ottawa-8211-stittsville-north
Contact Us
Contact us for more information
Nishit Kapoor
Salesperson
1723 Carling Avenue, Suite 1
Ottawa, Ontario K2A 1C8
(613) 725-1171
(613) 725-3323











