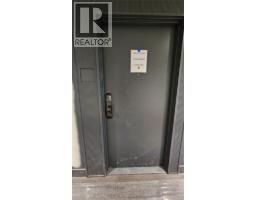405 Dundas Street W Oakville, Ontario L6M 5P9
$2,900 MonthlyInsurance, Water
Live in this Unique Beautiful, New Condo (1 yr) with a 281 sq ft terrace !!! SE exposure offers abundant Natural Light and Expansive views of Lake Ontario and the Escarpment! This 2 BR, 2 Full baths modern layout and high Ceilings features a spacious living and dining opening to the terrace. The Kitchen Is Equipped With Modern Stainless Steel Appliances, Quartz Countertops. Prim Br with 4 pc ensuite and opens to 50 sft balcony. One parking space and a locker are included! High end Blinds installed ! Steps to shopping and Conveniently Located Near the Hospital, Highways 407 and 403 plus Easy Access To Transit. The building has a 24-Hour Concierge, Lounge And Games Room, Ample Visitor Parking, Outdoor Terrace With Bbqs And a Pet Washing Station! Modern security system where you can access entrance and corridor cameras on your condo security screen. (id:50886)
Property Details
| MLS® Number | 40765228 |
| Property Type | Single Family |
| Amenities Near By | Hospital, Public Transit, Schools |
| Features | Southern Exposure, Balcony |
| Parking Space Total | 1 |
| Storage Type | Locker |
Building
| Bathroom Total | 2 |
| Bedrooms Above Ground | 2 |
| Bedrooms Total | 2 |
| Amenities | Exercise Centre |
| Appliances | Dishwasher, Dryer, Refrigerator, Stove, Washer, Hood Fan |
| Basement Type | None |
| Construction Style Attachment | Attached |
| Cooling Type | Central Air Conditioning |
| Heating Type | Forced Air |
| Stories Total | 1 |
| Size Interior | 862 Ft2 |
| Type | Apartment |
| Utility Water | Municipal Water |
Parking
| Underground | |
| None |
Land
| Acreage | No |
| Land Amenities | Hospital, Public Transit, Schools |
| Sewer | Municipal Sewage System |
| Size Total Text | Unknown |
| Zoning Description | Duc |
Rooms
| Level | Type | Length | Width | Dimensions |
|---|---|---|---|---|
| Main Level | 4pc Bathroom | Measurements not available | ||
| Main Level | 3pc Bathroom | Measurements not available | ||
| Main Level | Bedroom | 9'11'' x 9'6'' | ||
| Main Level | Primary Bedroom | 12'2'' x 9'10'' | ||
| Main Level | Living Room | 14'5'' x 10'10'' |
https://www.realtor.ca/real-estate/28800667/405-dundas-street-w-oakville
Contact Us
Contact us for more information
Shail Guggali
Salesperson
www.toprealtorbrampton.com/
480 Eglinton Avenue West
Mississauga, Ontario L5R 0G2
(905) 565-9200
(905) 565-6677
www.rightathomerealty.com/































































