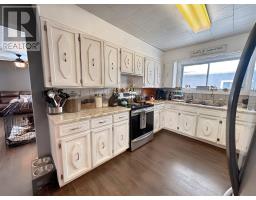405 First St Geraldton, Ontario P0T 1M0
$230,000
Priced to Sell! - this home is deceptively spacious and full of potential! With 6 bedrooms and 2 bathrooms, it's perfect for a growing family or a comfortable retreat for the new G-Town workforce. Natural light floods the space through large windows, highlighting the updates made since 2019. Worried about an outdated kitchen? No need! Brand new, pre-cut kitchen countertops, backsplash, sink, faucet, and fixtures are already purchased and ready to be installed for an instant refresh. Downstairs, you'll find a huge rec room waiting for your personal touch, plus a cold room ideal for canning and extra storage. Need a workshop or a man cave? The garage has you covered! With parking for three vehicles and a prime location just blocks from the General Hospital, Day Care, and public schools, this home is an incredible investment. There’s room for everyone, schedule your showing today! (id:50886)
Property Details
| MLS® Number | TB250581 |
| Property Type | Single Family |
| Community Name | Geraldton |
| Communication Type | High Speed Internet |
Building
| Bathroom Total | 2 |
| Bedrooms Above Ground | 3 |
| Bedrooms Below Ground | 3 |
| Bedrooms Total | 6 |
| Architectural Style | Bungalow |
| Basement Development | Finished |
| Basement Type | Full (finished) |
| Construction Style Attachment | Detached |
| Exterior Finish | Brick, Siding |
| Foundation Type | Block |
| Heating Fuel | Natural Gas |
| Heating Type | Baseboard Heaters, Boiler |
| Stories Total | 1 |
| Size Interior | 1,231 Ft2 |
| Utility Water | Municipal Water |
Parking
| Garage | |
| Detached Garage |
Land
| Access Type | Road Access |
| Acreage | No |
| Sewer | Sanitary Sewer |
| Size Frontage | 39.8500 |
| Size Total Text | Under 1/2 Acre |
Rooms
| Level | Type | Length | Width | Dimensions |
|---|---|---|---|---|
| Basement | Recreation Room | 24.5x13.3 | ||
| Basement | Bedroom | 10.10 x 10.3 | ||
| Basement | Bedroom | 10.8 x 10.3 | ||
| Basement | Bedroom | 10.5 x 9.1 | ||
| Basement | Cold Room | 6.3 x 5.4 | ||
| Basement | Laundry Room | 10.10 x 10.3 | ||
| Basement | Bathroom | 3 pc | ||
| Main Level | Living Room | 25.7 x 9.11 | ||
| Main Level | Dining Room | 9.11 x 9.5 | ||
| Main Level | Kitchen | 10.11 x 9.6 | ||
| Main Level | Primary Bedroom | 11.9 x 9.5 | ||
| Main Level | Bedroom | 13.3 x 8.0 | ||
| Main Level | Bedroom | 9.10 x 9.2 | ||
| Main Level | Bathroom | 4 pc |
Utilities
| Cable | Available |
| Electricity | Available |
| Natural Gas | Available |
| Telephone | Available |
https://www.realtor.ca/real-estate/28065196/405-first-st-geraldton-geraldton
Contact Us
Contact us for more information
Kayty Oinonen
Salesperson
1141 Barton St
Thunder Bay, Ontario P7B 5N3
(807) 623-5011
(807) 623-3056
WWW.ROYALLEPAGETHUNDERBAY.COM





































