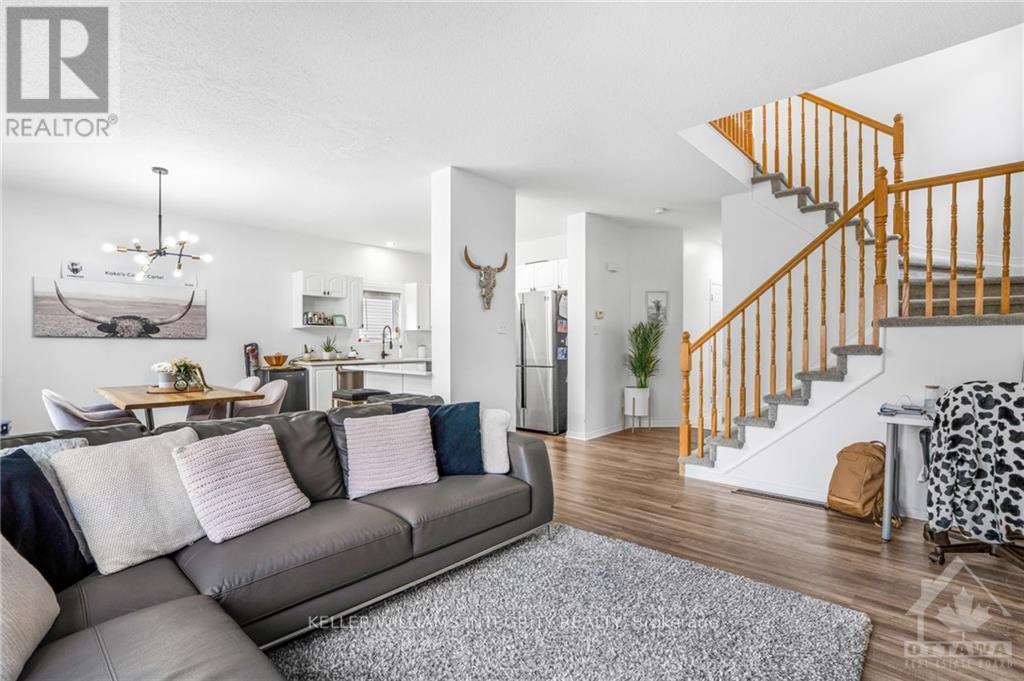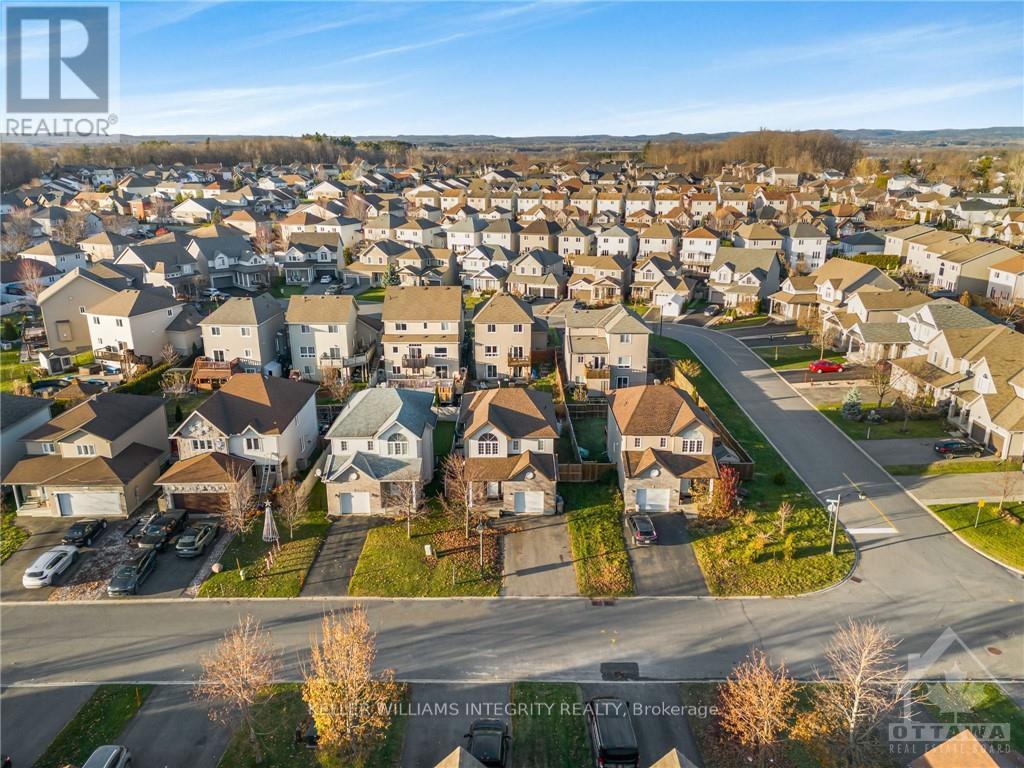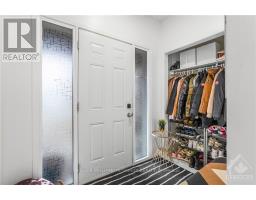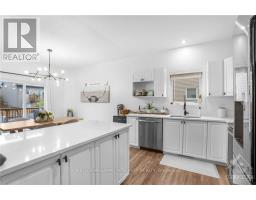405 Jasper Crescent Clarence-Rockland, Ontario K4K 0C8
$585,000
Flooring: Tile, Welcome to this beautifully renovated 3-bedroom home located on a quiet, family-friendly street. The highlight of the main floor is the modern white kitchen, fully updated with sleek quartz countertops and designed to overlook the dining room and spacious living room. Large windows throughout the main level flood the space with natural daylight, creating a bright and inviting atmosphere. Convenient main floor laundry adds to the functionality of the home. The large primary bedroom features a walk-in closet, providing ample storage. The upper level includes two additional generously sized bedrooms and a full bathroom complete with a luxurious soaker tub and a separate stand-up shower. This home is perfect for comfortable family living with its thoughtful layout and high-end finishes., Flooring: Hardwood (id:50886)
Property Details
| MLS® Number | X10428445 |
| Property Type | Single Family |
| Neigbourhood | Town of Rockland |
| Community Name | 606 - Town of Rockland |
| ParkingSpaceTotal | 3 |
Building
| BedroomsAboveGround | 3 |
| BedroomsTotal | 3 |
| BasementDevelopment | Unfinished |
| BasementType | Full (unfinished) |
| ConstructionStyleAttachment | Detached |
| CoolingType | Central Air Conditioning |
| ExteriorFinish | Brick |
| FoundationType | Concrete |
| HeatingFuel | Natural Gas |
| HeatingType | Forced Air |
| StoriesTotal | 2 |
| Type | House |
| UtilityWater | Municipal Water |
Parking
| Attached Garage |
Land
| Acreage | No |
| Sewer | Sanitary Sewer |
| SizeDepth | 104 Ft ,11 In |
| SizeFrontage | 41 Ft ,4 In |
| SizeIrregular | 41.39 X 104.99 Ft ; 0 |
| SizeTotalText | 41.39 X 104.99 Ft ; 0 |
| ZoningDescription | Residential |
Rooms
| Level | Type | Length | Width | Dimensions |
|---|---|---|---|---|
| Second Level | Primary Bedroom | 5.08 m | 4.06 m | 5.08 m x 4.06 m |
| Second Level | Bathroom | Measurements not available | ||
| Second Level | Bedroom | 3.14 m | 3.96 m | 3.14 m x 3.96 m |
| Second Level | Bedroom | 3.07 m | 3.96 m | 3.07 m x 3.96 m |
| Main Level | Bathroom | Measurements not available | ||
| Main Level | Family Room | 3.6 m | 4.72 m | 3.6 m x 4.72 m |
| Main Level | Dining Room | 3.42 m | 3.58 m | 3.42 m x 3.58 m |
| Main Level | Kitchen | 3.58 m | 2.74 m | 3.58 m x 2.74 m |
Interested?
Contact us for more information
Allister Beauchamp
Salesperson
2148 Carling Ave., Units 5 & 6
Ottawa, Ontario K2A 1H1



















































