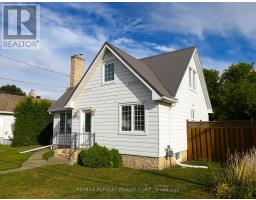405 Whitewood Avenue W Temiskaming Shores, Ontario P0J 1P0
$399,000
A very attractive three bedroom, two full bathroom home on a large lot with a double garage close to all amenities. Currently used as an up down duplex with two quality apartments. The upstairs unit has one bedroom a large, comfortable living room and an attractive four piece bathroom. The main floor has two bedrooms a full bathroom, large and bright kitchen and dining area with a separate well appointed living room. Access to the basement is through the main floor where the utilities and laundry are. This home has easy access between the two units allowing for an instant single family house. A great layout throughout this home with many quality updates and a contemporary feel makes this an easy choice to view. (id:50886)
Property Details
| MLS® Number | T12166218 |
| Property Type | Single Family |
| Community Name | New Liskeard |
| Equipment Type | Water Heater - Tankless |
| Features | Flat Site |
| Parking Space Total | 4 |
| Rental Equipment Type | Water Heater - Tankless |
| Structure | Deck, Shed |
Building
| Bathroom Total | 2 |
| Bedrooms Above Ground | 3 |
| Bedrooms Total | 3 |
| Age | 51 To 99 Years |
| Basement Development | Partially Finished |
| Basement Type | N/a (partially Finished) |
| Construction Style Attachment | Detached |
| Exterior Finish | Vinyl Siding |
| Fireplace Present | Yes |
| Fireplace Total | 1 |
| Foundation Type | Concrete |
| Heating Fuel | Natural Gas |
| Heating Type | Hot Water Radiator Heat |
| Stories Total | 2 |
| Size Interior | 1,500 - 2,000 Ft2 |
| Type | House |
| Utility Water | Municipal Water |
Parking
| Detached Garage | |
| Garage |
Land
| Acreage | No |
| Fence Type | Fenced Yard |
| Sewer | Sanitary Sewer |
| Size Depth | 125 Ft |
| Size Frontage | 60 Ft |
| Size Irregular | 60 X 125 Ft |
| Size Total Text | 60 X 125 Ft|under 1/2 Acre |
| Zoning Description | R3 |
Rooms
| Level | Type | Length | Width | Dimensions |
|---|---|---|---|---|
| Second Level | Bedroom | 3 m | 2.9 m | 3 m x 2.9 m |
| Second Level | Living Room | 5.6 m | 4.1 m | 5.6 m x 4.1 m |
| Second Level | Bathroom | 2.8 m | 2 m | 2.8 m x 2 m |
| Second Level | Kitchen | 3.7 m | 2.3 m | 3.7 m x 2.3 m |
| Basement | Recreational, Games Room | 4.8 m | 5.4 m | 4.8 m x 5.4 m |
| Main Level | Foyer | 1.8 m | 1 m | 1.8 m x 1 m |
| Main Level | Living Room | 6 m | 3.8 m | 6 m x 3.8 m |
| Main Level | Dining Room | 4.1 m | 3 m | 4.1 m x 3 m |
| Main Level | Kitchen | 3 m | 2.6 m | 3 m x 2.6 m |
| Main Level | Bedroom | 4 m | 3.2 m | 4 m x 3.2 m |
| Main Level | Bedroom 2 | 2.6 m | 3 m | 2.6 m x 3 m |
| Main Level | Bathroom | 2.1 m | 1.5 m | 2.1 m x 1.5 m |
Utilities
| Cable | Available |
| Electricity | Installed |
| Sewer | Installed |
Contact Us
Contact us for more information
Perry Wuest
Broker of Record
63 Whitewood Ave.
Temiskaming Shores, Ontario P0J 1P0
(705) 676-6264



























































































