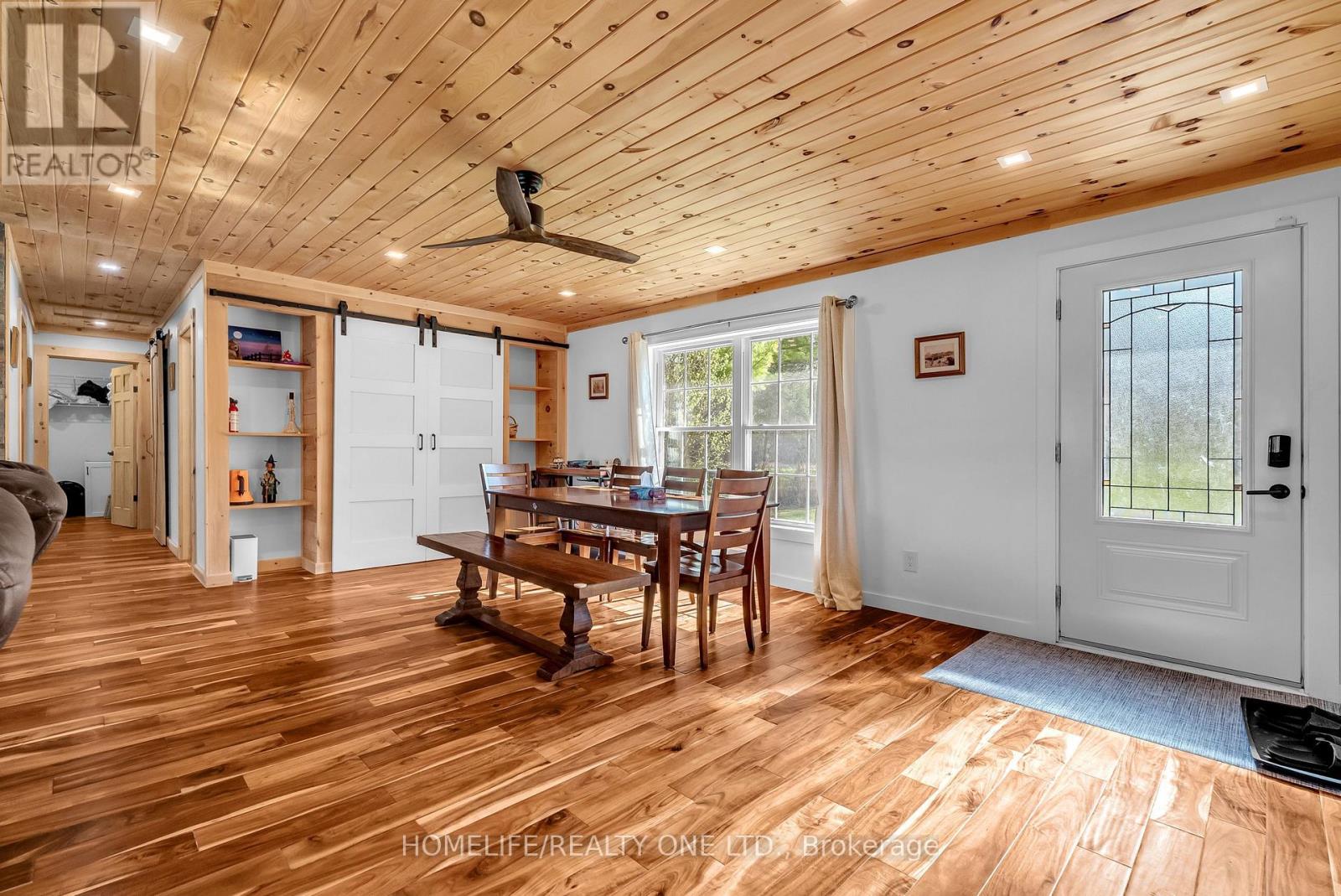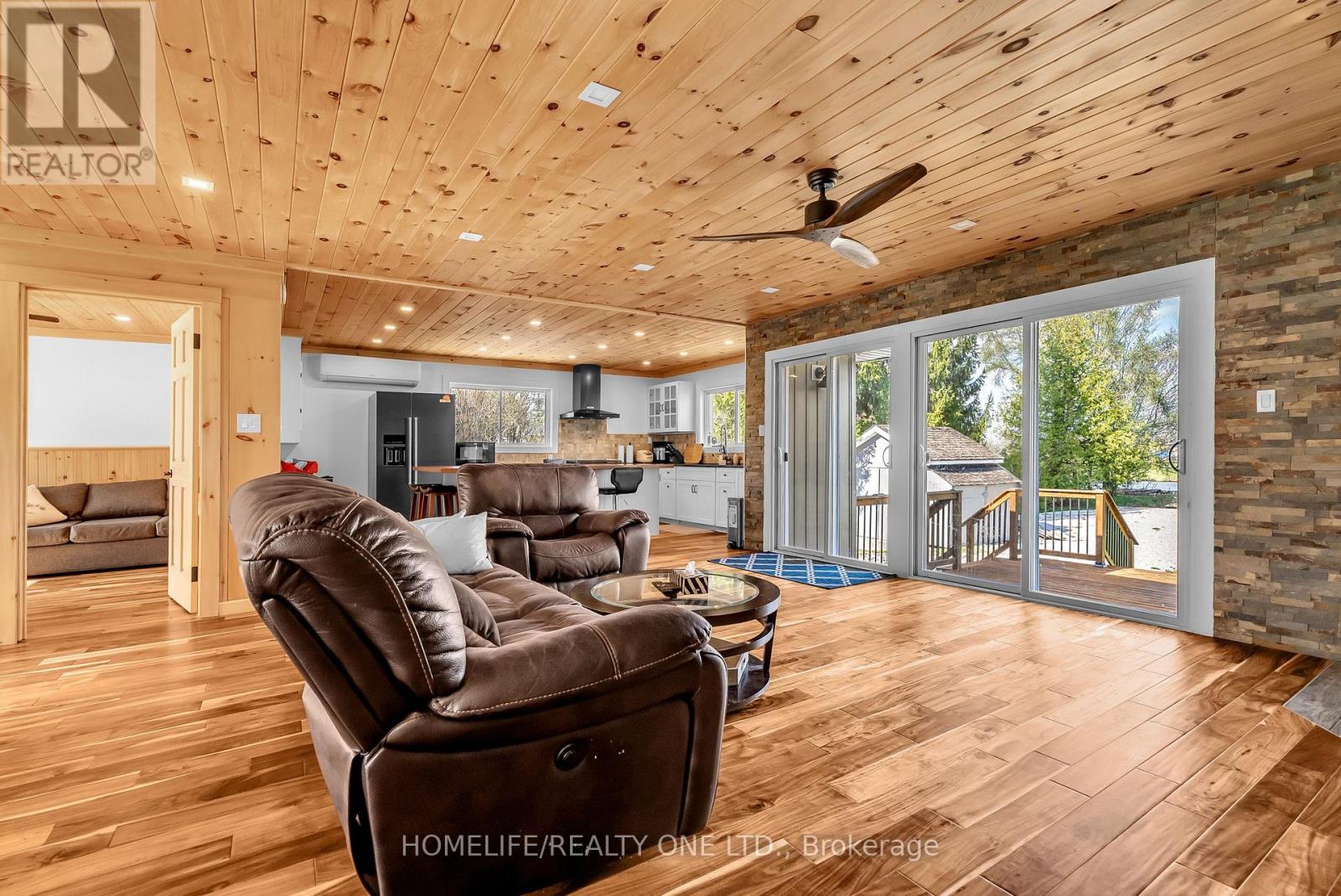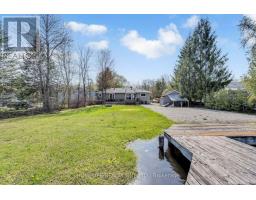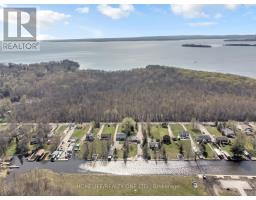4055 Glen Cedar Drive Ramara, Ontario L3V 6H7
$1,148,000
Completely Renod Bright And Spacious 3 Bedroom Waterfront Home! This Beautiful Year-Round Home Sits On A Wide, Generous Private Lot Providing The Perfect Setting For A Relaxed And Peaceful Lifestyle. Hi-End Acadia Engineered Hardwood Floors With In Floor Heat, Pot Lights Throughout, New Plumbing, New Vinyl Sliding, Tesla Charger & More! Open Concept Kitchen Featuring Cstm Island, Quartz Counters & Stone Backsplash! Lrg Living Room Immersed In Natural Light And Ft. Fireplace & Walk Out To Large Deck! Enjoy Stunning Lake Views From The Large Glass Door. Spacious Bedrooms, W/I Closet, Ensuite And Walk Out To Hot Tub! Close To Marinas, Park Community Park, And Beach Area. A Great Space To Entertain All Year Round. (id:50886)
Property Details
| MLS® Number | S10410618 |
| Property Type | Single Family |
| Community Name | Rural Ramara |
| Amenities Near By | Beach, Marina, Park |
| Easement | Unknown |
| Equipment Type | Propane Tank |
| Parking Space Total | 10 |
| Rental Equipment Type | Propane Tank |
| View Type | Direct Water View |
| Water Front Type | Waterfront |
Building
| Bathroom Total | 2 |
| Bedrooms Above Ground | 3 |
| Bedrooms Total | 3 |
| Amenities | Fireplace(s) |
| Architectural Style | Bungalow |
| Basement Type | Crawl Space |
| Construction Style Attachment | Detached |
| Cooling Type | Wall Unit |
| Exterior Finish | Brick, Vinyl Siding |
| Fireplace Present | Yes |
| Fireplace Total | 1 |
| Foundation Type | Unknown |
| Heating Fuel | Propane |
| Heating Type | Hot Water Radiator Heat |
| Stories Total | 1 |
| Size Interior | 1,500 - 2,000 Ft2 |
| Type | House |
Land
| Access Type | Private Docking, Public Road |
| Acreage | No |
| Land Amenities | Beach, Marina, Park |
| Sewer | Septic System |
| Size Depth | 299 Ft ,10 In |
| Size Frontage | 80 Ft |
| Size Irregular | 80 X 299.9 Ft |
| Size Total Text | 80 X 299.9 Ft |
Rooms
| Level | Type | Length | Width | Dimensions |
|---|---|---|---|---|
| Main Level | Living Room | 5.82 m | 3.93 m | 5.82 m x 3.93 m |
| Main Level | Dining Room | 5.82 m | 3.65 m | 5.82 m x 3.65 m |
| Main Level | Kitchen | 5.48 m | 3.68 m | 5.48 m x 3.68 m |
| Main Level | Bedroom | 3.93 m | 3.35 m | 3.93 m x 3.35 m |
| Main Level | Bedroom 2 | 4.51 m | 2.77 m | 4.51 m x 2.77 m |
| Main Level | Bedroom 3 | 3.77 m | 3.68 m | 3.77 m x 3.68 m |
| Main Level | Laundry Room | 2.53 m | 1.88 m | 2.53 m x 1.88 m |
https://www.realtor.ca/real-estate/27625272/4055-glen-cedar-drive-ramara-rural-ramara
Contact Us
Contact us for more information
Song Zhang
Salesperson
501 Parliament Street
Toronto, Ontario M4X 1P3
(416) 922-5533
(416) 922-5808
www.homeliferealtyone.com















































































