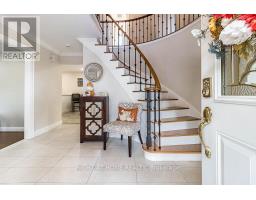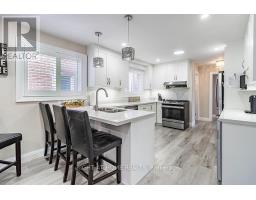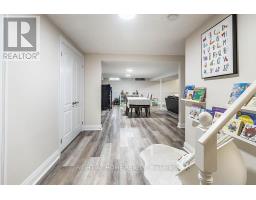4055 Wilcox Road Mississauga, Ontario L4Z 1B8
$1,399,900
Welcome to Beautiful 4055 Wilcox RD! This spacious renovated 2-storey home is nestled amongst many prestigious custom-built ""mansions""! Some features include bright and spacious entrance with porcelin ceramics, wraught-iron picket staircase, modern and updated kitchen, family room, dining room and den! Updated LED lighting, pot lights and fixtures, plank hardwood flooring, newer appliances, electric fireplaces with wall accented mantles, all beautiful updated baths, updated open concept finished basement with plenty of storage, newer doors, casements, and baseboard's, thermo windows, newer window shutters, newer concrete pad and walkway, newer fence, wraught iron fence, re-shingled roof with newer eaves soffits and facia....and more! Make this your FOREVER home before it is gone!! (id:50886)
Property Details
| MLS® Number | W9513261 |
| Property Type | Single Family |
| Community Name | Rathwood |
| AmenitiesNearBy | Public Transit, Place Of Worship, Park, Schools |
| Features | Carpet Free |
| ParkingSpaceTotal | 4 |
| Structure | Shed |
Building
| BathroomTotal | 3 |
| BedroomsAboveGround | 4 |
| BedroomsBelowGround | 1 |
| BedroomsTotal | 5 |
| Amenities | Fireplace(s) |
| Appliances | Garage Door Opener Remote(s), Dishwasher, Dryer, Humidifier, Refrigerator, Stove, Washer, Window Coverings |
| BasementDevelopment | Finished |
| BasementType | N/a (finished) |
| ConstructionStyleAttachment | Detached |
| CoolingType | Central Air Conditioning |
| ExteriorFinish | Brick |
| FireplacePresent | Yes |
| FlooringType | Wood, Laminate |
| FoundationType | Unknown |
| HalfBathTotal | 1 |
| HeatingFuel | Natural Gas |
| HeatingType | Forced Air |
| StoriesTotal | 2 |
| Type | House |
| UtilityWater | Municipal Water |
Parking
| Attached Garage |
Land
| Acreage | No |
| FenceType | Fenced Yard |
| LandAmenities | Public Transit, Place Of Worship, Park, Schools |
| Sewer | Sanitary Sewer |
| SizeDepth | 129 Ft ,6 In |
| SizeFrontage | 47 Ft ,6 In |
| SizeIrregular | 47.57 X 129.56 Ft |
| SizeTotalText | 47.57 X 129.56 Ft |
| ZoningDescription | Residential |
Rooms
| Level | Type | Length | Width | Dimensions |
|---|---|---|---|---|
| Second Level | Primary Bedroom | 4.7 m | 3.3 m | 4.7 m x 3.3 m |
| Second Level | Bedroom 2 | 3.6 m | 3.3 m | 3.6 m x 3.3 m |
| Second Level | Bedroom 3 | 3.5 m | 3.2 m | 3.5 m x 3.2 m |
| Second Level | Bedroom 4 | 3.4 m | 2.7 m | 3.4 m x 2.7 m |
| Basement | Recreational, Games Room | 7.3 m | 5.5 m | 7.3 m x 5.5 m |
| Basement | Bedroom | 3.35 m | 3.3 m | 3.35 m x 3.3 m |
| Main Level | Family Room | 5.75 m | 3.75 m | 5.75 m x 3.75 m |
| Main Level | Living Room | 3.75 m | 3 m | 3.75 m x 3 m |
| Main Level | Dining Room | 4.7 m | 3.3 m | 4.7 m x 3.3 m |
| Main Level | Kitchen | 6.4 m | 2.65 m | 6.4 m x 2.65 m |
https://www.realtor.ca/real-estate/27586976/4055-wilcox-road-mississauga-rathwood-rathwood
Interested?
Contact us for more information
Frank Commisso
Salesperson
9311 Weston Road Unit 6
Vaughan, Ontario L4H 3G8































































