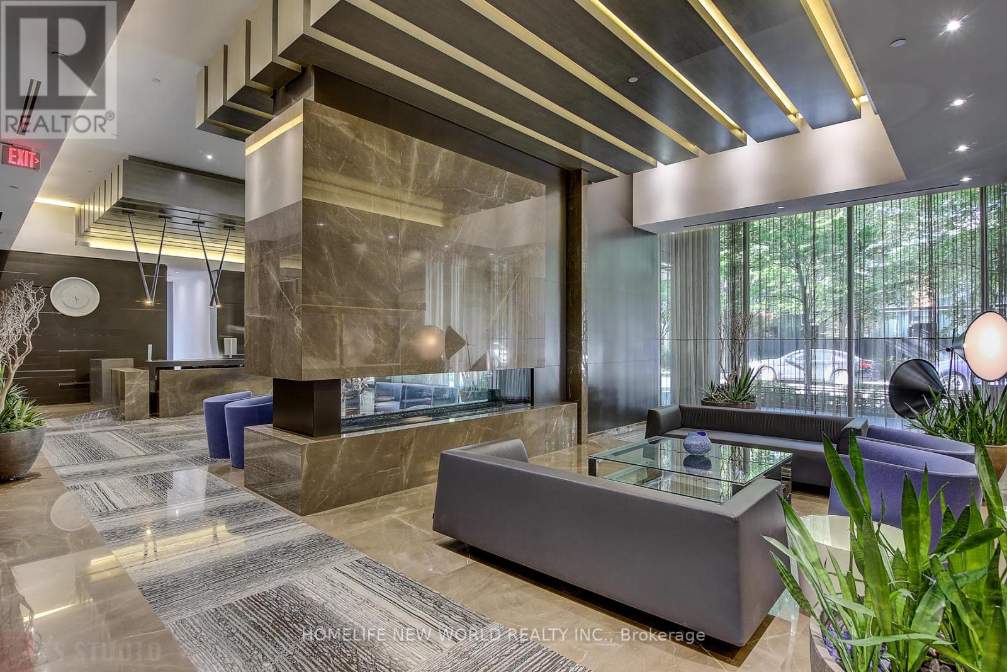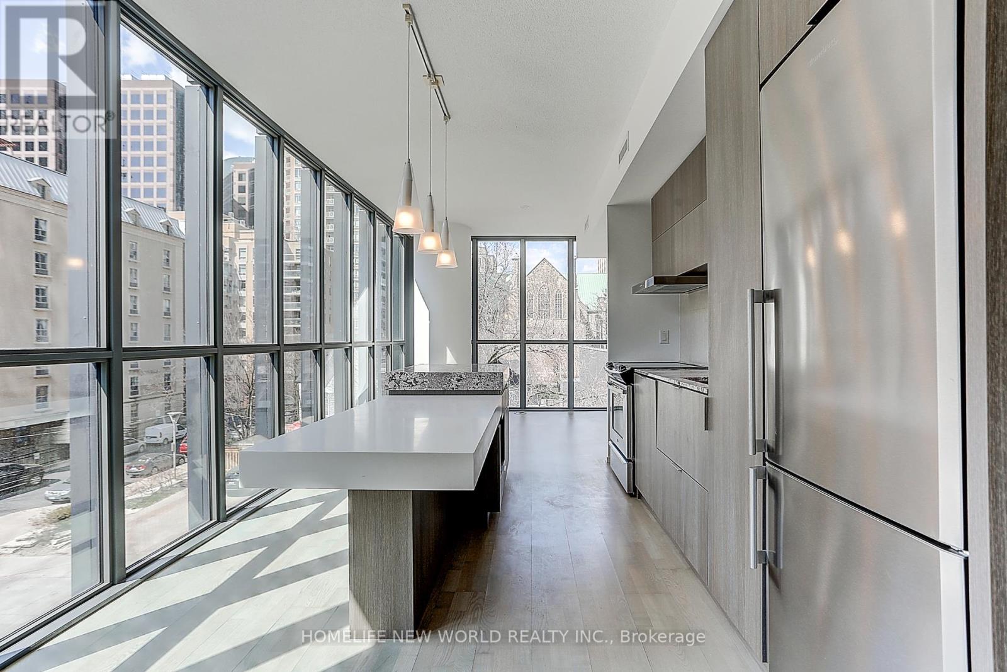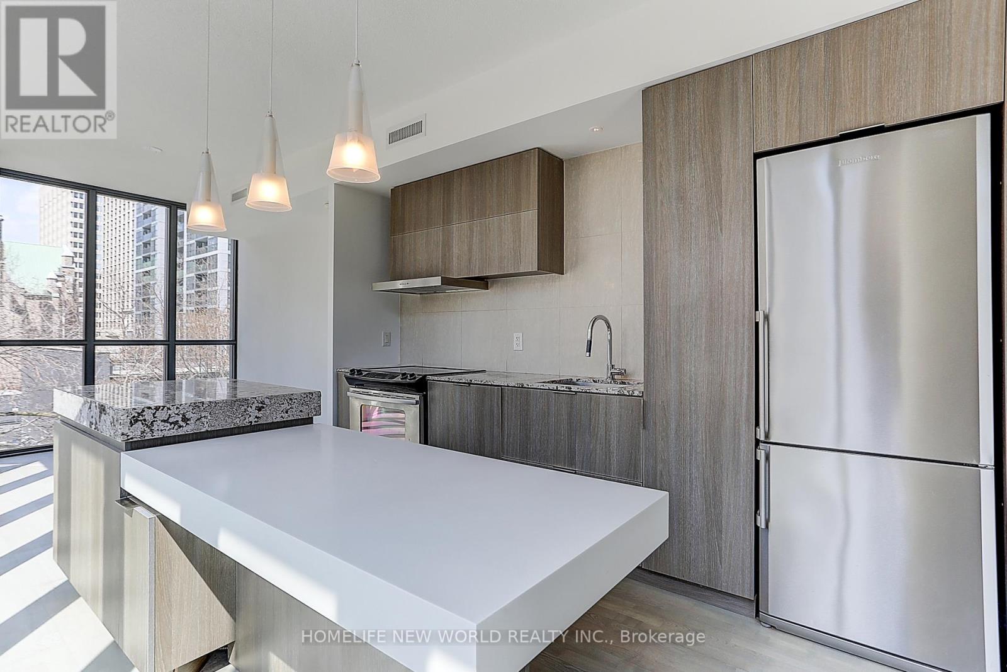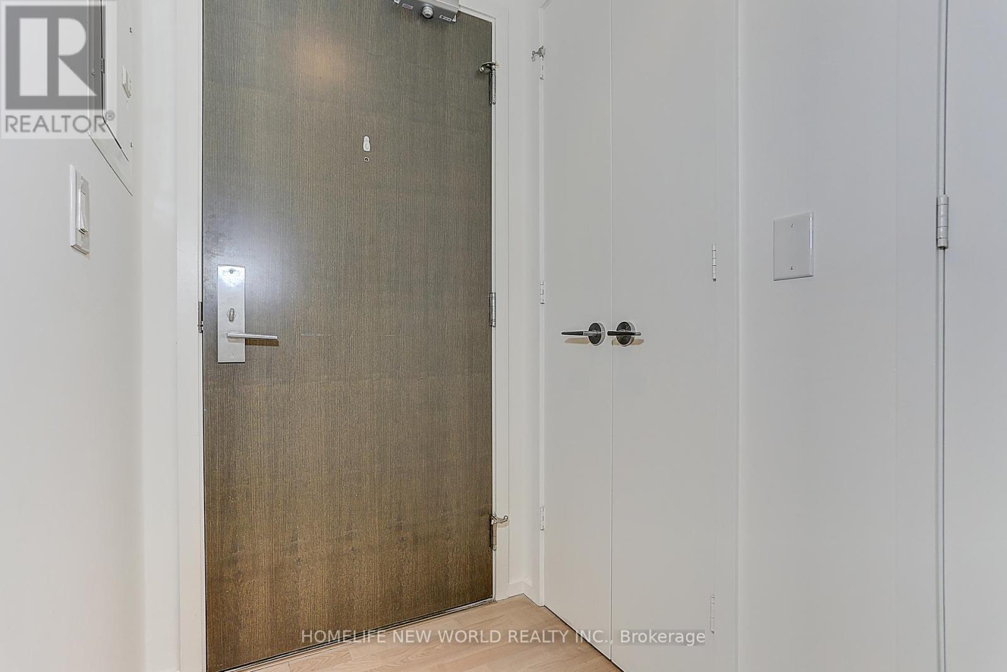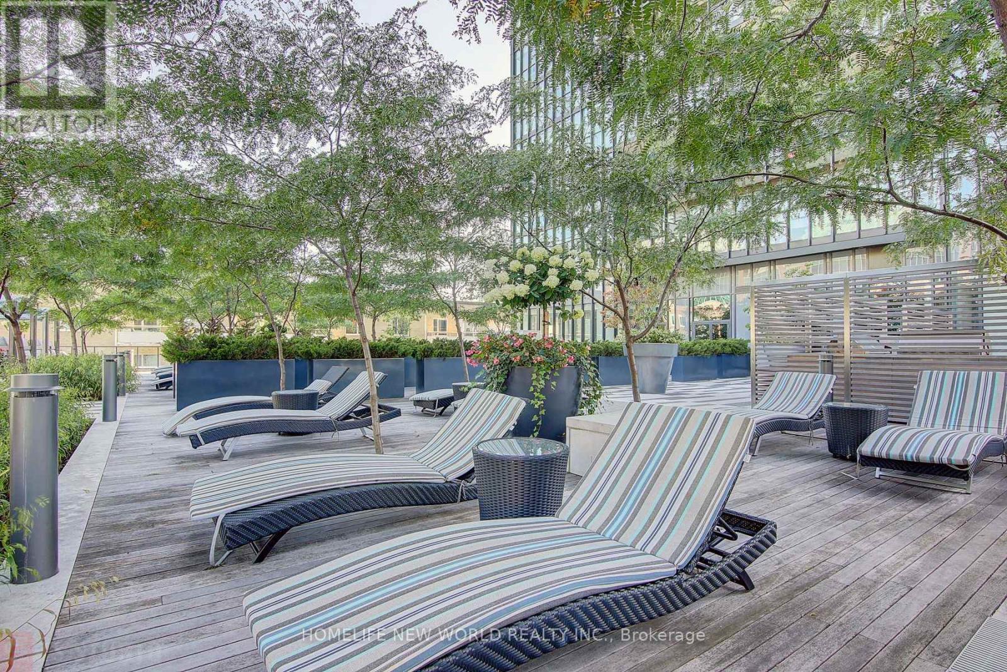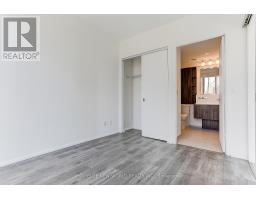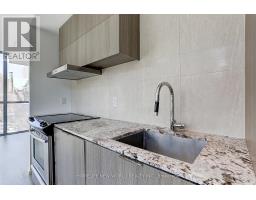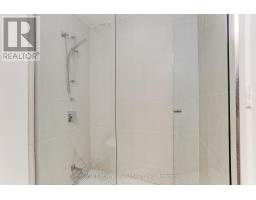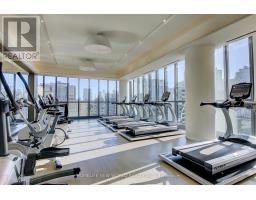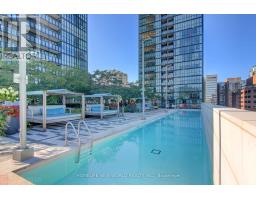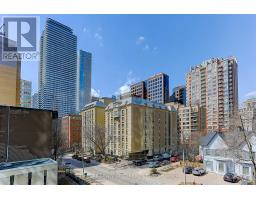406 - 101 Charles Street E Toronto, Ontario M4Y 1V2
$850,000Maintenance, Heat, Common Area Maintenance, Insurance
$556.10 Monthly
Maintenance, Heat, Common Area Maintenance, Insurance
$556.10 MonthlyStunning Newer Luxury Condo, Corner Unit With Wrap Around Windows. Extremely Bright Nice Balcony. Desirable Layout With 2 Split Bedrooms, 2 Full Bathrooms, Master Bedroom With 4 Pieces Ensuite. Open Concept, Engineered Hardwood Flooring Throughout, Floor To Ceiling Windows. 9 Feet Ceiling. Kitchen With Central Island, Granite & Corian Countertops. High End Stainless Steel Appliances. New Painting, New Wood Floor In Bedrooms. Upgraded Washrooms W/New Lights and New Mirrors. New Dishwasher. Gorgeous City View. Luxurious Amenities: 24/7 Hour Concierge, Infinity Outdoor Pool, Billiard Room, Roof Garden Area, Gym, Visitor Parking. Very Popular Location Yorkville And Bloor Village. Convenient & Close To All Modes Of Transport, Close To Hwy 404, Subways, Ttc, Schools, Shoppings. 8 Mins Walk To Yonge & Bloor Subway Station, Walking Distance To U Of T. **EXTRAS** All Elf, Window Coverings, Stainless Steel Fridge & Stove, B/I Dishwasher, Microwave, Washer & Dryer. (id:50886)
Property Details
| MLS® Number | C11897863 |
| Property Type | Single Family |
| Community Name | Church-Yonge Corridor |
| Amenities Near By | Hospital, Park, Place Of Worship, Public Transit |
| Community Features | Pet Restrictions |
| Features | Balcony, Carpet Free |
Building
| Bathroom Total | 2 |
| Bedrooms Above Ground | 2 |
| Bedrooms Total | 2 |
| Amenities | Exercise Centre, Recreation Centre, Party Room, Visitor Parking |
| Cooling Type | Central Air Conditioning |
| Exterior Finish | Concrete |
| Heating Fuel | Natural Gas |
| Heating Type | Forced Air |
| Size Interior | 800 - 899 Ft2 |
| Type | Apartment |
Land
| Acreage | No |
| Land Amenities | Hospital, Park, Place Of Worship, Public Transit |
| Zoning Description | Residential |
Rooms
| Level | Type | Length | Width | Dimensions |
|---|---|---|---|---|
| Ground Level | Living Room | 8.51 m | 3.2 m | 8.51 m x 3.2 m |
| Ground Level | Dining Room | 8.51 m | 3.23 m | 8.51 m x 3.23 m |
| Ground Level | Kitchen | 8.51 m | 3.23 m | 8.51 m x 3.23 m |
| Ground Level | Primary Bedroom | 3.55 m | 2.94 m | 3.55 m x 2.94 m |
| Ground Level | Bedroom 2 | 3.26 m | 2.78 m | 3.26 m x 2.78 m |
Contact Us
Contact us for more information
Trina Wang
Broker
(647) 236-1519
www.gardenw.ca/
201 Consumers Rd., Ste. 205
Toronto, Ontario M2J 4G8
(416) 490-1177
(416) 490-1928
www.homelifenewworld.com/



