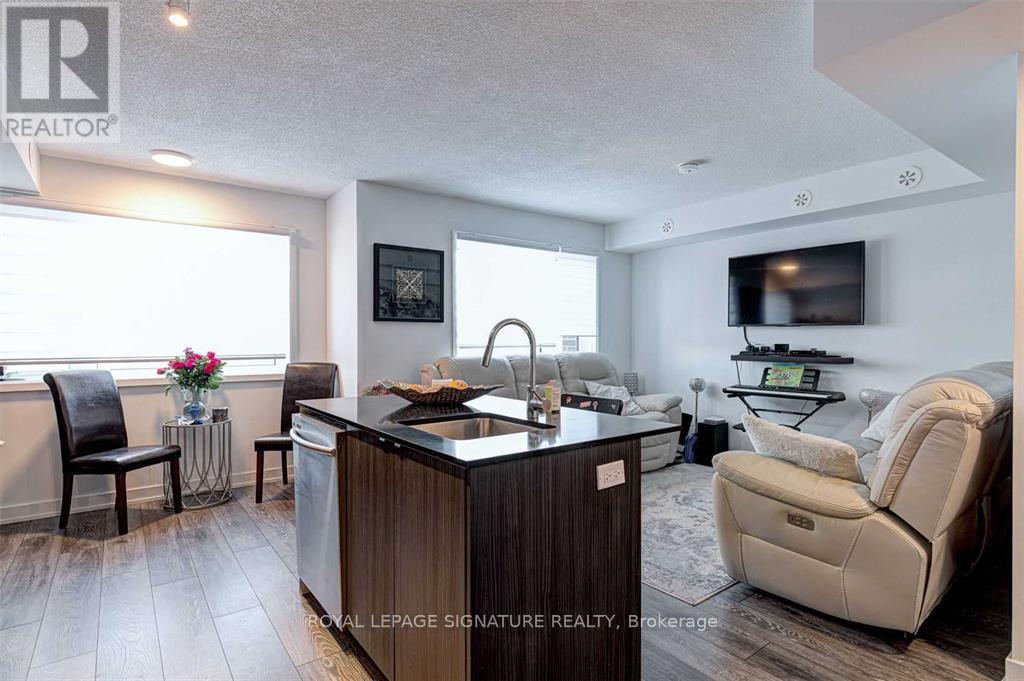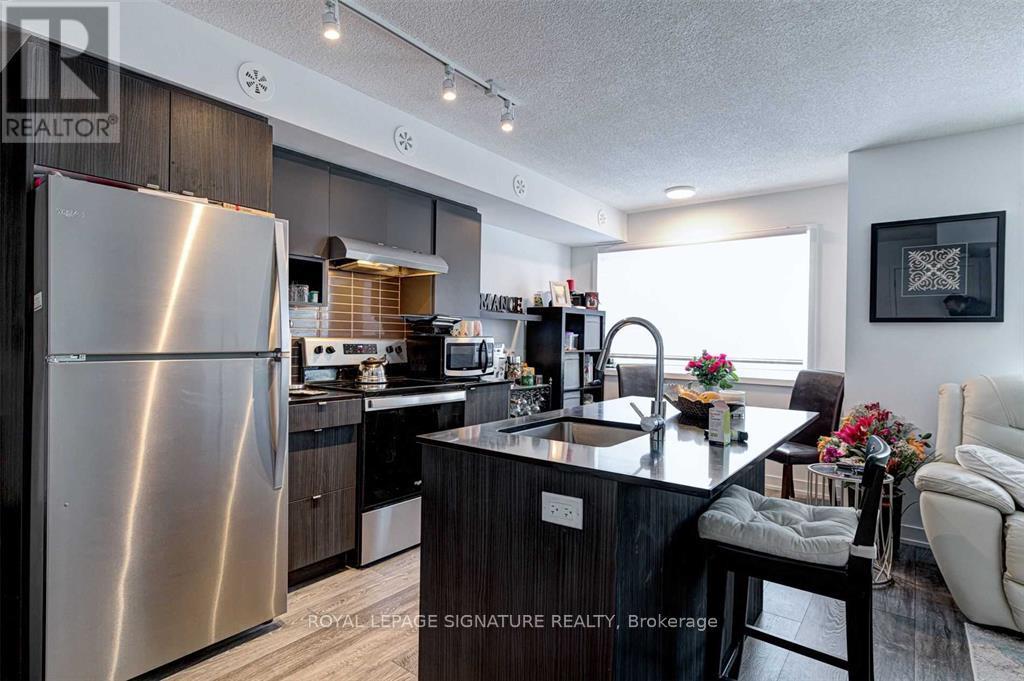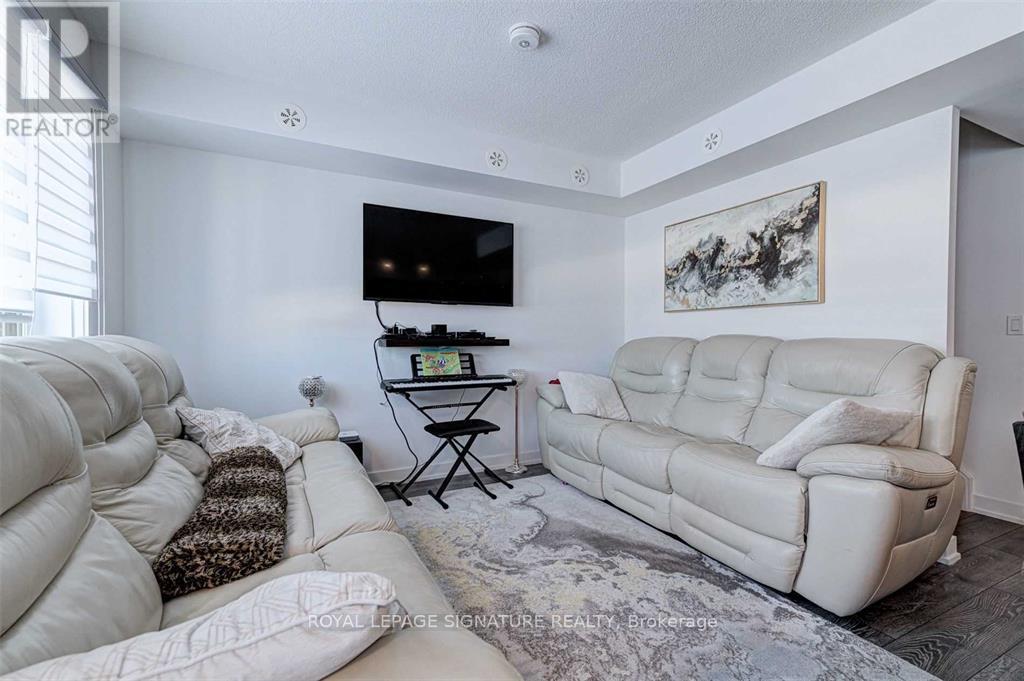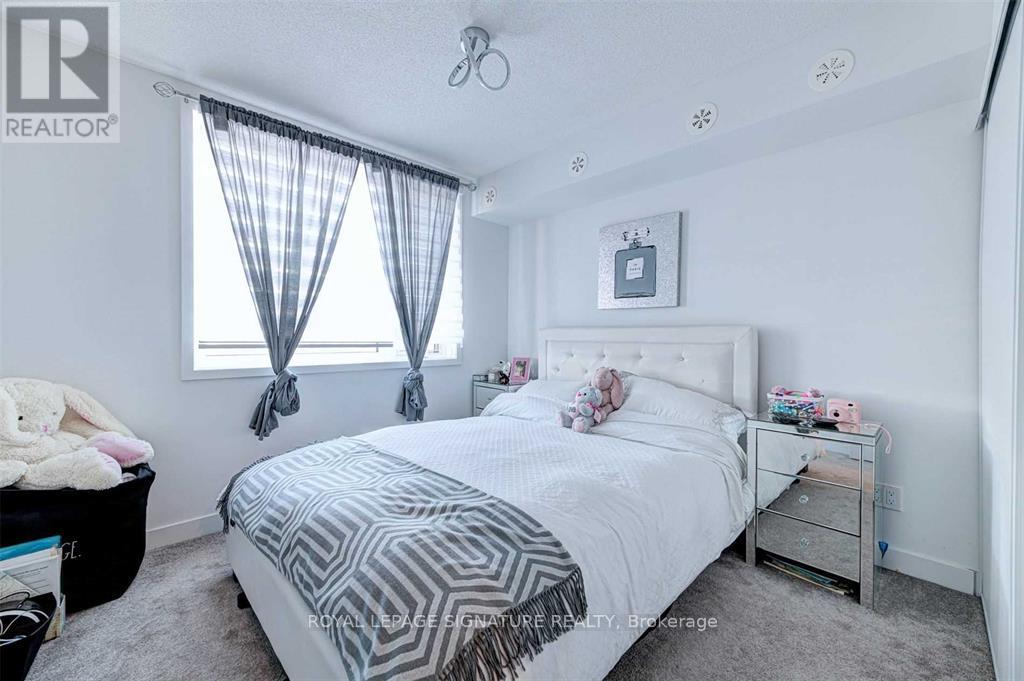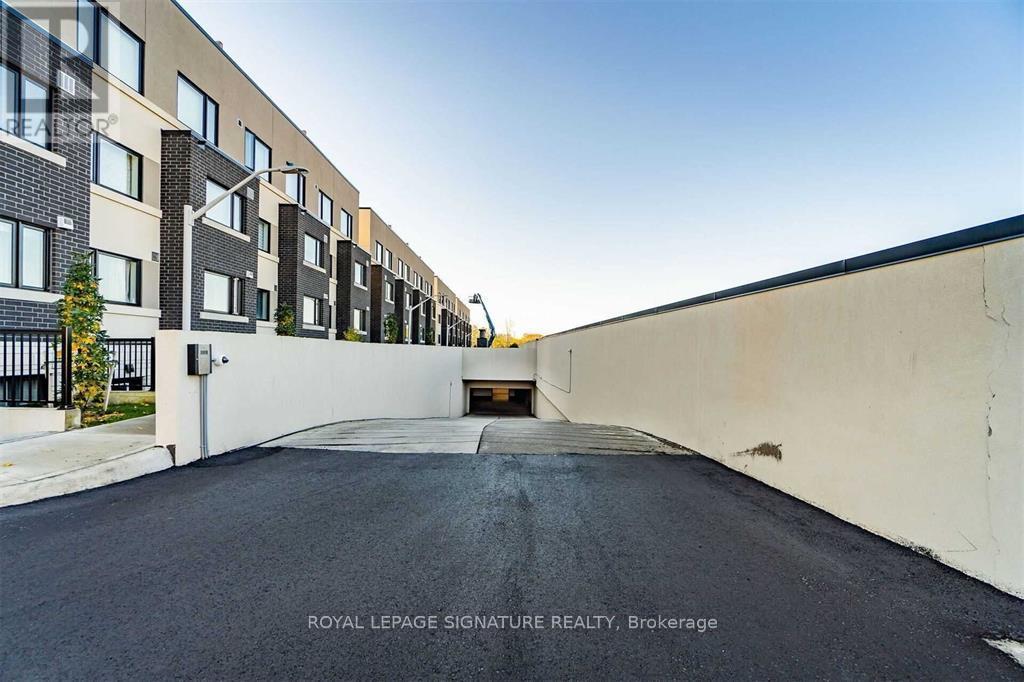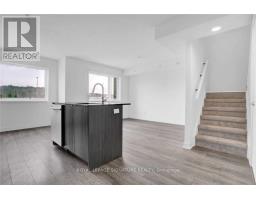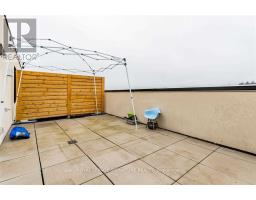406 - 1141 Cooke Boulevard Burlington, Ontario L7T 0C3
$2,750 Monthly
Location! Location! Location! Commuters Dream - 2-minute walk to Aldershot GO Station and Close ToHighway 403, QEW & 417. This Unit Offers 2 bedrooms and a Private Rooftop Terrace. Open Concept Main Level With High-End Wide Plank Vinyl Floors. Kitchen w Quartz Counters, Stainless Steel Appliances, Designer Backsplash,h and Island/Breakfast Bar. Spacious Private Rooftop Terrace - Great for Your Summer Parties and Entertainment. Family Size Ensuite Laundry. Upgraded light fixtures. Minutes to ToLasalle Park, Lasalle Marina, Burlington Golf and Country Club & The Lake. 1 Parking Included. (id:50886)
Property Details
| MLS® Number | W11930242 |
| Property Type | Single Family |
| Community Name | LaSalle |
| AmenitiesNearBy | Hospital, Park, Public Transit, Schools |
| CommunityFeatures | Pet Restrictions |
| ParkingSpaceTotal | 1 |
Building
| BathroomTotal | 2 |
| BedroomsAboveGround | 2 |
| BedroomsTotal | 2 |
| Amenities | Visitor Parking |
| Appliances | Dishwasher, Dryer, Range, Refrigerator, Stove, Washer |
| CoolingType | Central Air Conditioning |
| ExteriorFinish | Brick |
| FlooringType | Vinyl, Carpeted |
| HalfBathTotal | 1 |
| HeatingFuel | Natural Gas |
| HeatingType | Forced Air |
| SizeInterior | 999.992 - 1198.9898 Sqft |
| Type | Row / Townhouse |
Parking
| Underground |
Land
| Acreage | No |
| LandAmenities | Hospital, Park, Public Transit, Schools |
Rooms
| Level | Type | Length | Width | Dimensions |
|---|---|---|---|---|
| Second Level | Kitchen | 2.49 m | 2.4 m | 2.49 m x 2.4 m |
| Second Level | Dining Room | 2.62 m | 1.98 m | 2.62 m x 1.98 m |
| Second Level | Family Room | 3.6 m | 3.41 m | 3.6 m x 3.41 m |
| Third Level | Primary Bedroom | 3.04 m | 2.83 m | 3.04 m x 2.83 m |
| Third Level | Bedroom 2 | 2.62 m | 2.56 m | 2.62 m x 2.56 m |
https://www.realtor.ca/real-estate/27818044/406-1141-cooke-boulevard-burlington-lasalle-lasalle
Interested?
Contact us for more information
Shay Sharma
Salesperson
201-30 Eglinton Ave West
Mississauga, Ontario L5R 3E7




