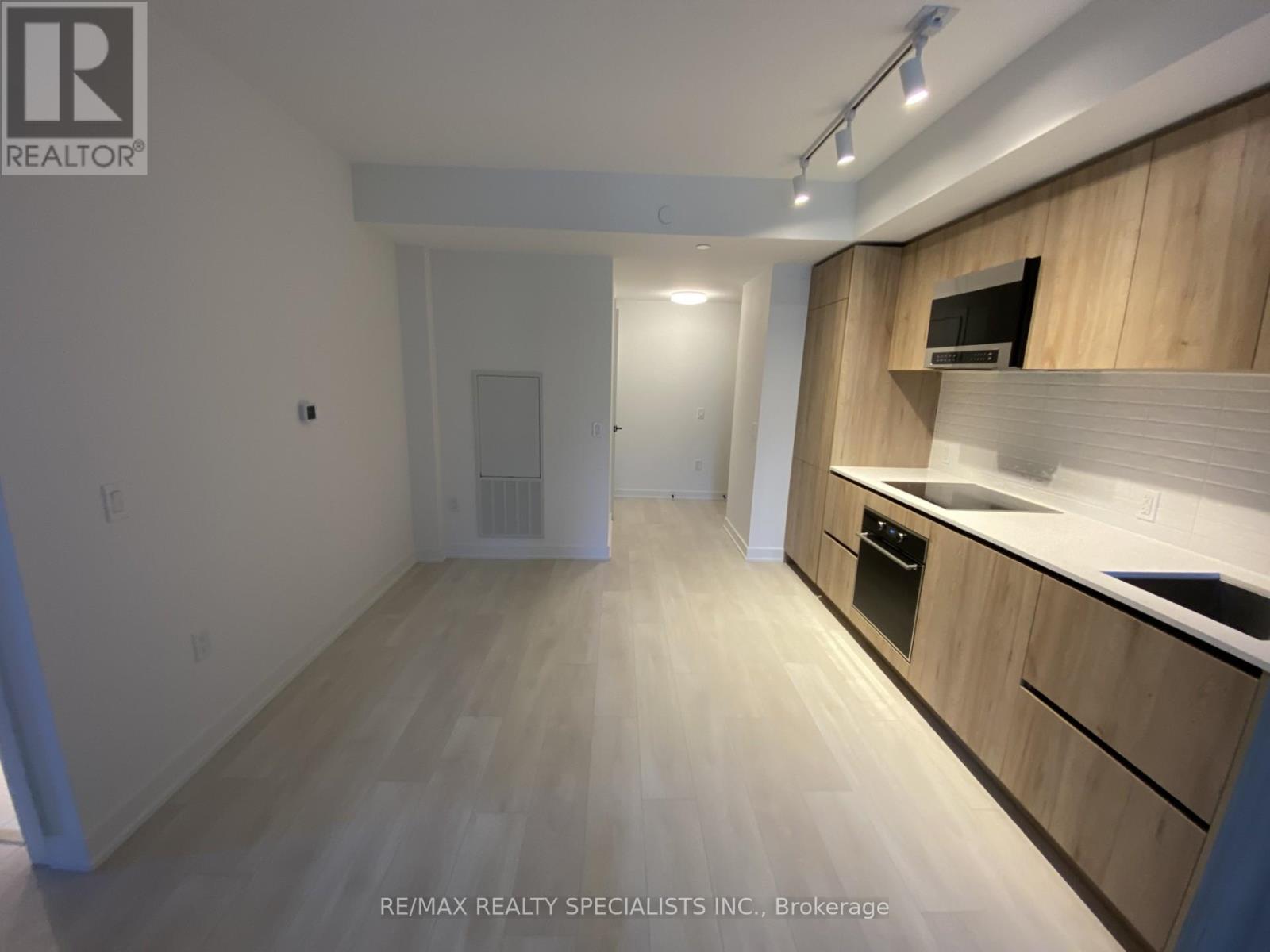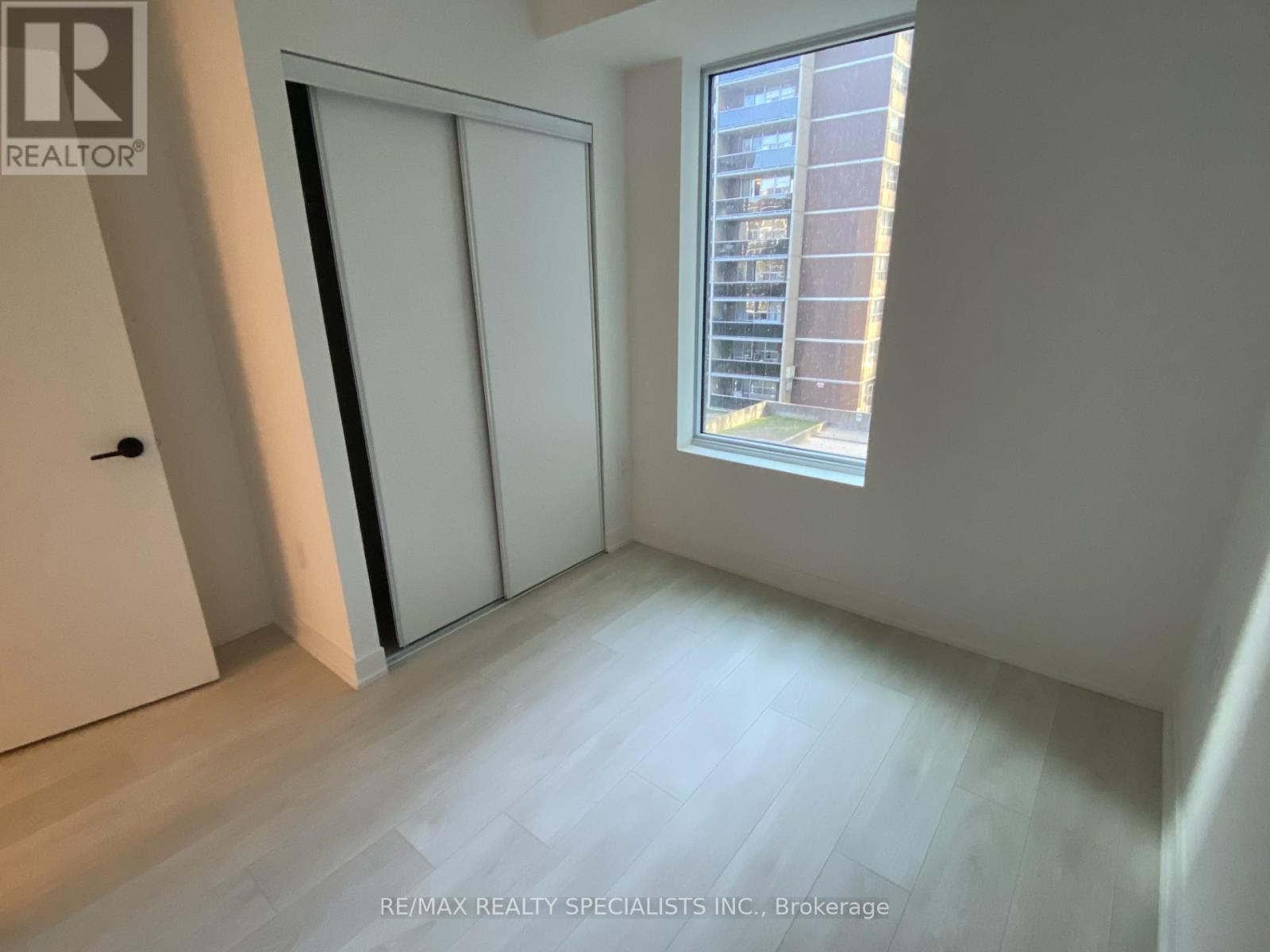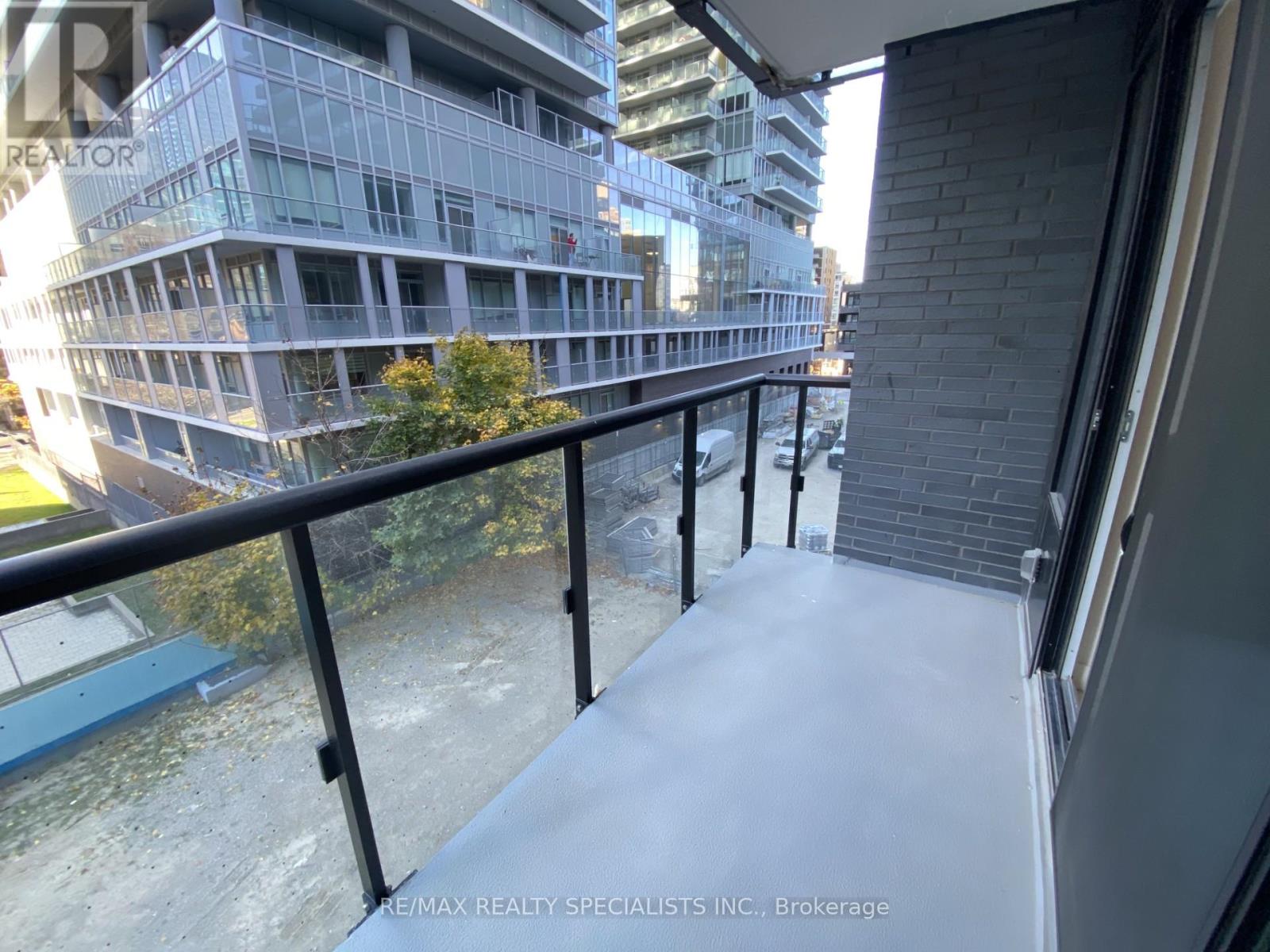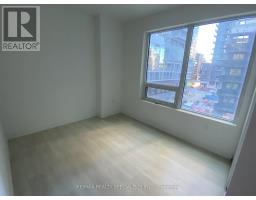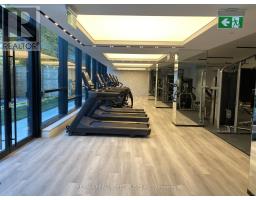406 - 127 Broadway Avenue S Toronto, Ontario M4P 1V4
$3,400 Monthly
Discover Line 5 South Condos, A Brand-New, Never-Lived-In Residence Located At Yonge And Eglinton, Right In The Heart Of Midtown Toronto. The Combined Living/Dining/Kitchen Area Offers A Bright, Open Concept Design, And A Walkout To The Balcony. Just Minutes Away From The Subway And LRT This Sun-Filled Suite Offers Both Comfort And Convenience. The Modern Design Features A Spacious Primary Bedroom With A Private Ensuite, Along With Two Additional Generously Sized Bedrooms, Each With Large Windows And Ample Closet Space. The Sleek Kitchen Is Equipped With Integrated Wood-Paneled Appliances, Creating A Seamless, Contemporary Look. Step Outside Your Door To Enjoy An Exceptional Range Of Amenities, Including A State-Of-The-Art Fitness Center, Yoga Studio, Rooftop Terrace, Outdoor BBQ And Dining Lounge, Sauna, Steam Room, Spa Lounge, Outdoor Pool, Party Lounge, Outdoor Theater, Games Room, And 24/7 Concierge Service. Pet Owners Will Appreciate The Pet-Friendly Building, Complete With A Pet Spa. Live In The Perfect Blend Of Luxury And Convenience! Please Note That Tenants Are Responsible For The Provident Bill, Which Covers Electricity, Hot Water, And Cold Water. **** EXTRAS **** All Existing Built-In Appliances. Fridge, Rangehood/Microwave Combo, Dishwasher, Oven, Cooktop. Front-Load Washer & Dryer. All Existing Electrical Light Fixtures. (id:50886)
Property Details
| MLS® Number | C10929894 |
| Property Type | Single Family |
| Neigbourhood | Mount Pleasant West |
| Community Name | Mount Pleasant West |
| AmenitiesNearBy | Hospital, Park, Place Of Worship, Public Transit, Schools |
| CommunityFeatures | Pet Restrictions, Community Centre |
| Features | Balcony, Carpet Free |
| ParkingSpaceTotal | 1 |
| PoolType | Outdoor Pool |
Building
| BathroomTotal | 2 |
| BedroomsAboveGround | 3 |
| BedroomsTotal | 3 |
| Amenities | Exercise Centre, Sauna, Visitor Parking, Storage - Locker, Security/concierge |
| CoolingType | Central Air Conditioning |
| ExteriorFinish | Concrete, Steel |
| FireProtection | Smoke Detectors |
| FlooringType | Hardwood |
| HeatingFuel | Natural Gas |
| HeatingType | Forced Air |
| SizeInterior | 899.9921 - 998.9921 Sqft |
| Type | Apartment |
Parking
| Underground |
Land
| Acreage | No |
| LandAmenities | Hospital, Park, Place Of Worship, Public Transit, Schools |
Rooms
| Level | Type | Length | Width | Dimensions |
|---|---|---|---|---|
| Flat | Living Room | 5.52 m | 3.65 m | 5.52 m x 3.65 m |
| Flat | Dining Room | 5.52 m | 3.65 m | 5.52 m x 3.65 m |
| Flat | Kitchen | 5.52 m | 3.65 m | 5.52 m x 3.65 m |
| Flat | Primary Bedroom | 3.35 m | 3.41 m | 3.35 m x 3.41 m |
| Flat | Bedroom 2 | 3.74 m | 2.8 m | 3.74 m x 2.8 m |
| Flat | Bedroom 3 | 2.83 m | 3.07 m | 2.83 m x 3.07 m |
Interested?
Contact us for more information
Lynda Cowan
Salesperson
2691 Credit Valley Road, 101
Mississauga, Ontario L5M 7A1











