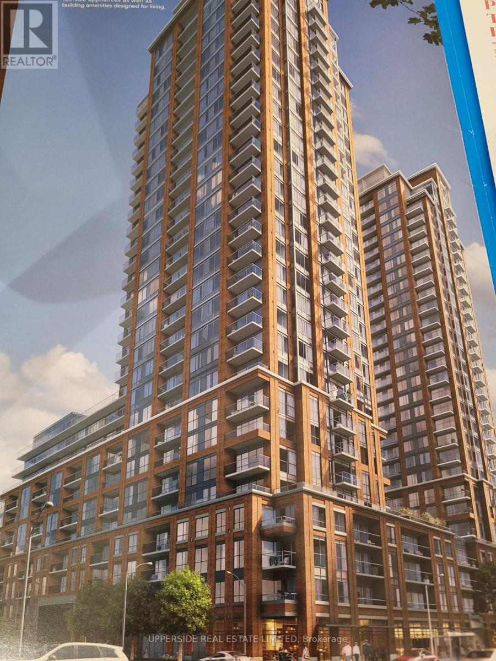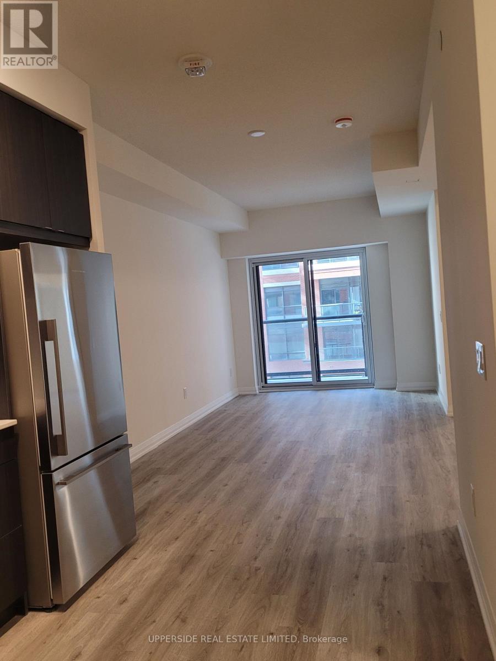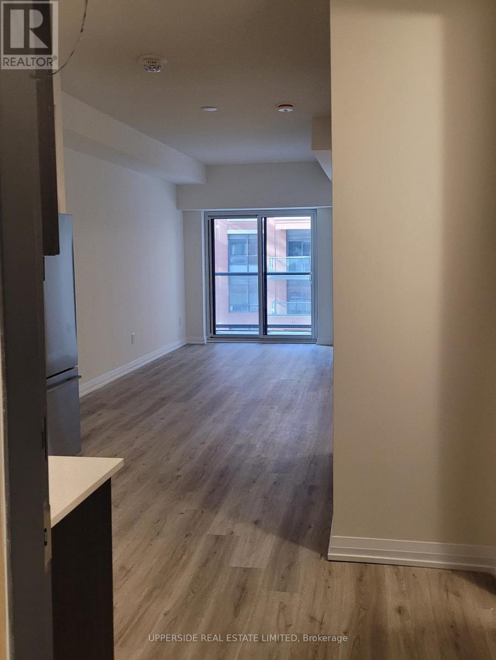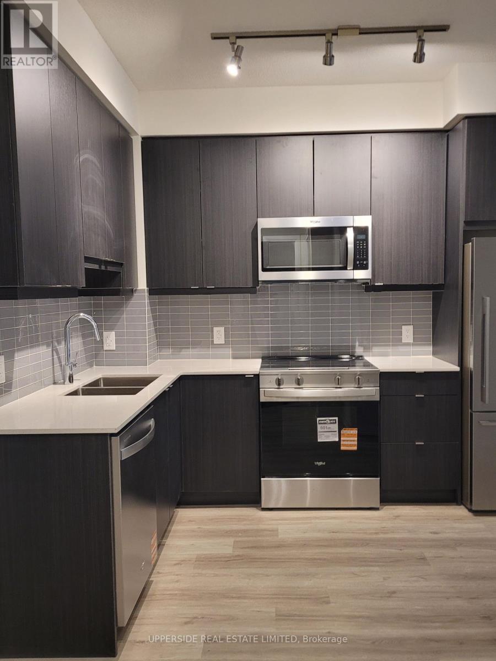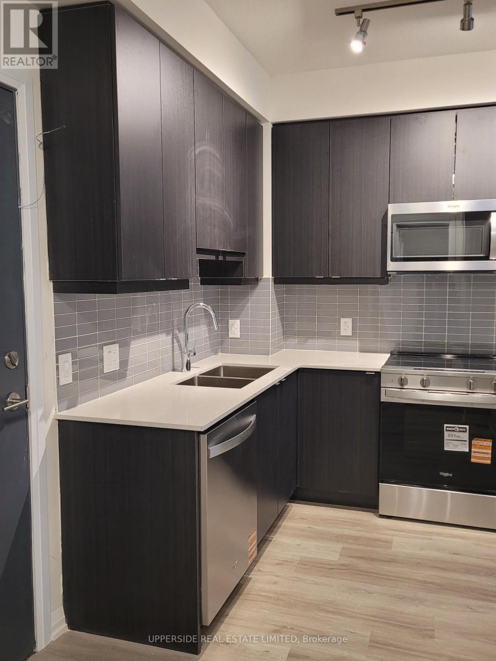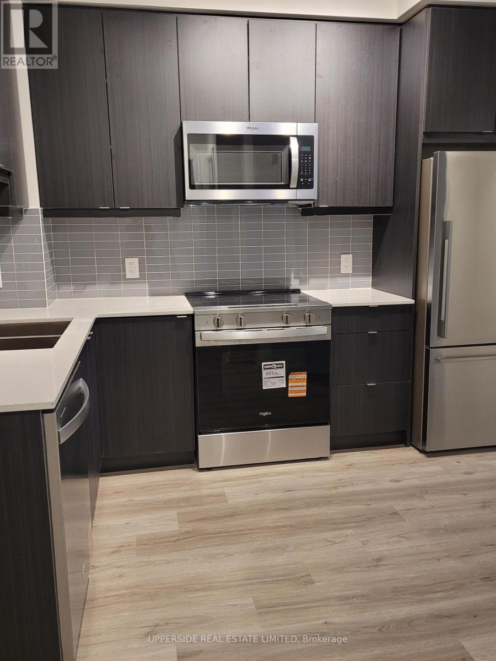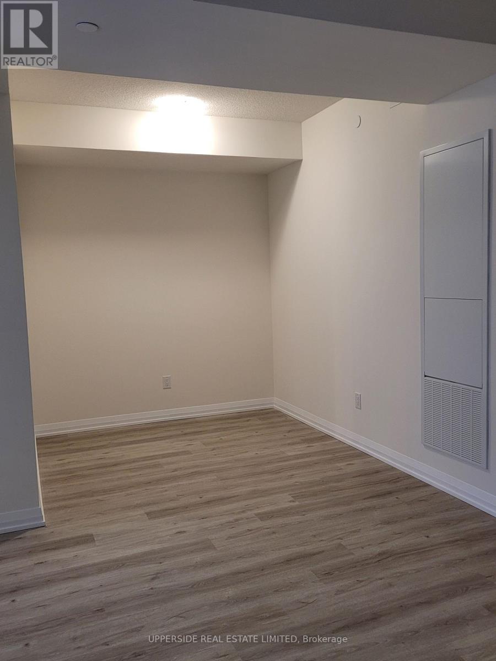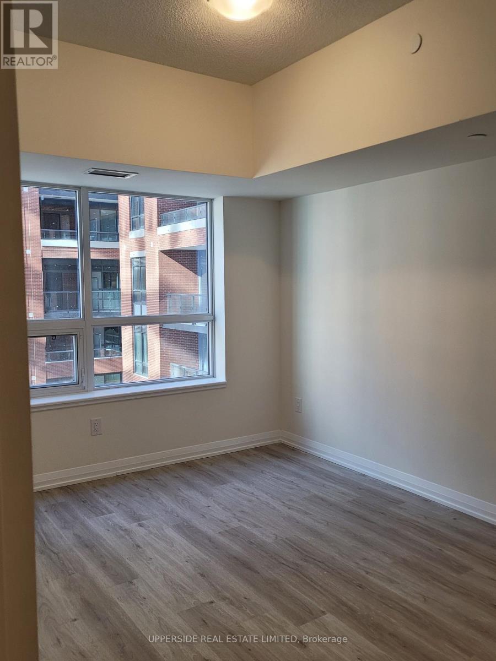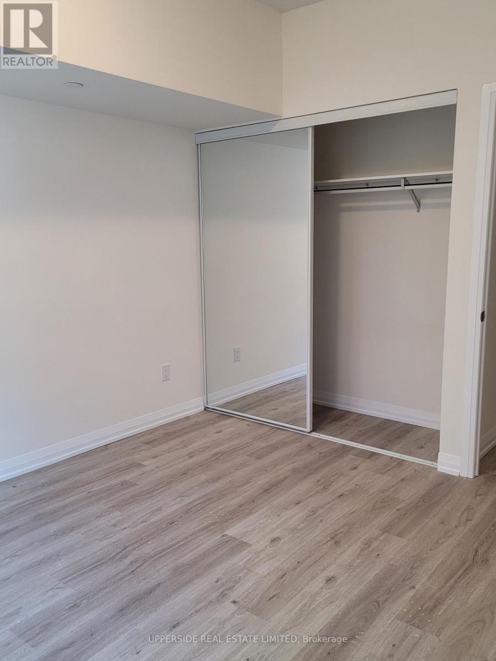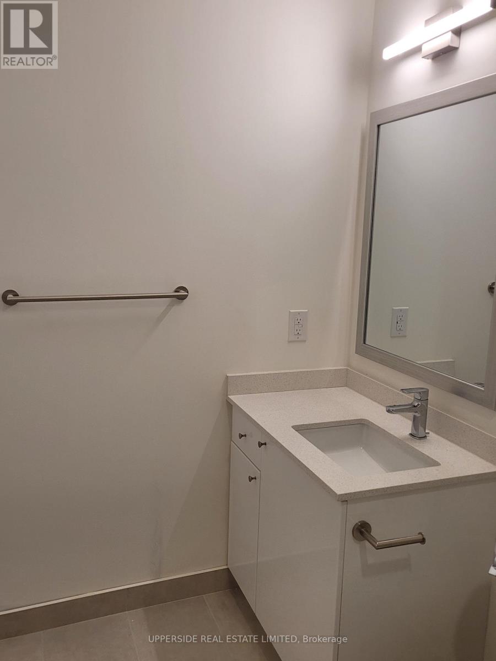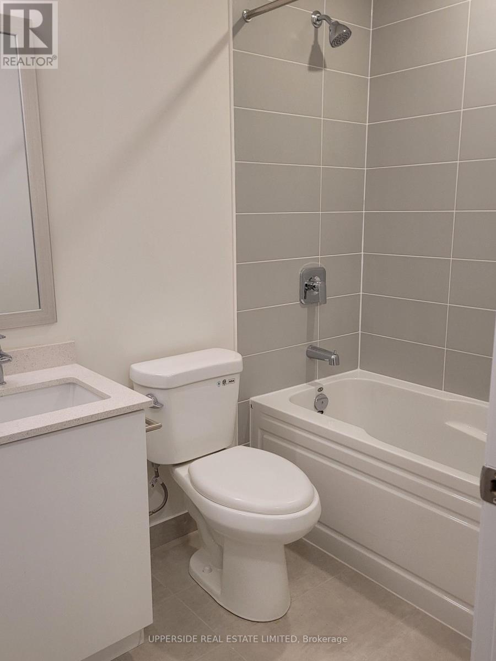406 - 3260 Sheppard Avenue E Toronto, Ontario M1T 3K3
$495,000Maintenance, Heat, Water, Common Area Maintenance, Insurance, Parking
$544.10 Monthly
Maintenance, Heat, Water, Common Area Maintenance, Insurance, Parking
$544.10 Monthly"Assignment Sale - Brand new condo at Pinnacle Toronto East". Spacious and beautiful 1 bedroom plus den offering 705 sq. ft. plus 30 sw. ft. balcony. Soaring 9 ft. ceiling. Modern kitchen with quartz counter. Den size can give you an extra room or home office. *Blinds will be installed* Enjoy the added convenience of 1 parking and 1 locker, nearby Vrandenburg Park as well as shopping around. Impressive range of building amenities including 24 hour concierge, state of the art gym, Yoga room, kids play area, outdoor pool, hot tub and terrace with BBQ area. Minutes to multiple transit, Highway 401 & 404, Don Mills Subway, Agincourt Stations and Fairview Mall *Priced to Sell* (id:50886)
Property Details
| MLS® Number | E12521784 |
| Property Type | Single Family |
| Community Name | Tam O'Shanter-Sullivan |
| Community Features | Pets Allowed With Restrictions |
| Features | Balcony, In Suite Laundry |
| Parking Space Total | 1 |
| Pool Type | Outdoor Pool |
Building
| Bathroom Total | 1 |
| Bedrooms Above Ground | 1 |
| Bedrooms Below Ground | 1 |
| Bedrooms Total | 2 |
| Amenities | Security/concierge, Exercise Centre, Party Room, Storage - Locker |
| Appliances | Dishwasher, Dryer, Microwave, Stove, Washer, Refrigerator |
| Basement Type | None |
| Cooling Type | Central Air Conditioning |
| Exterior Finish | Brick |
| Flooring Type | Laminate |
| Heating Fuel | Natural Gas |
| Heating Type | Forced Air |
| Size Interior | 700 - 799 Ft2 |
| Type | Apartment |
Parking
| Underground | |
| Garage |
Land
| Acreage | No |
Rooms
| Level | Type | Length | Width | Dimensions |
|---|---|---|---|---|
| Ground Level | Living Room | 6 m | 3.28 m | 6 m x 3.28 m |
| Ground Level | Dining Room | 6 m | 3.28 m | 6 m x 3.28 m |
| Ground Level | Bedroom | 4.75 m | 3.6 m | 4.75 m x 3.6 m |
| Ground Level | Den | 3.6 m | 2.6 m | 3.6 m x 2.6 m |
| Ground Level | Kitchen | 3.9 m | 2.6 m | 3.9 m x 2.6 m |
Contact Us
Contact us for more information
Riva Kenigsvain
Salesperson
7900 Bathurst St #106
Thornhill, Ontario L4J 0B8
(905) 597-9333
(905) 597-7677
www.uppersiderealestate.com/

