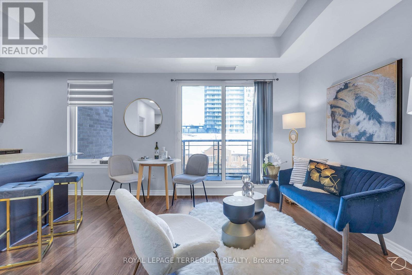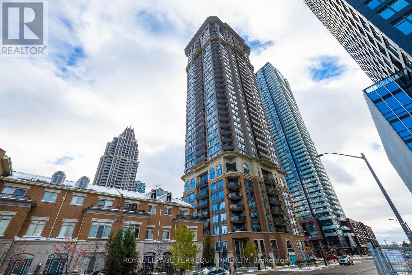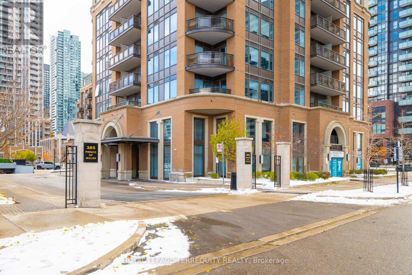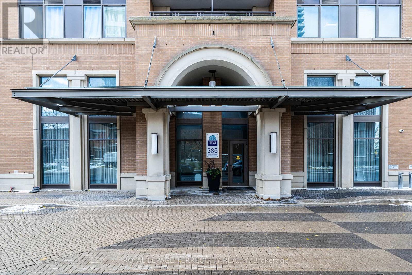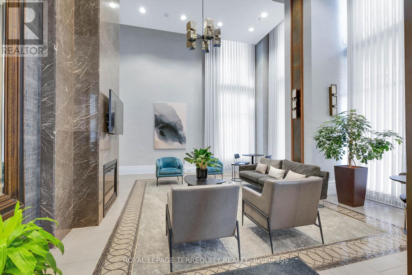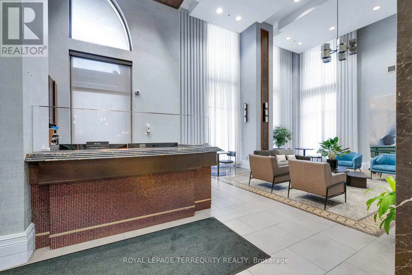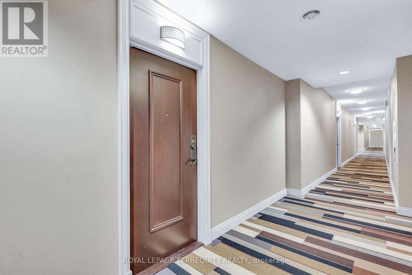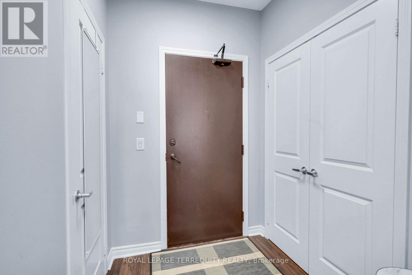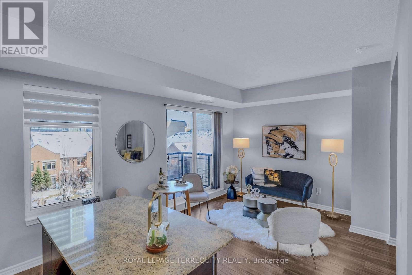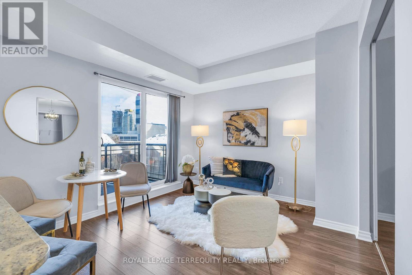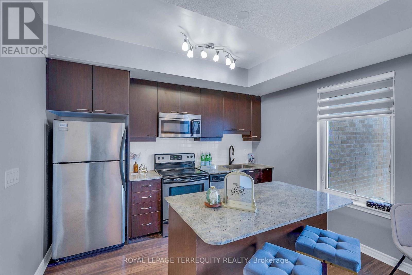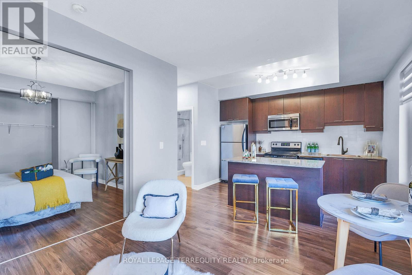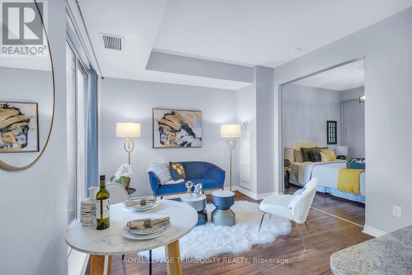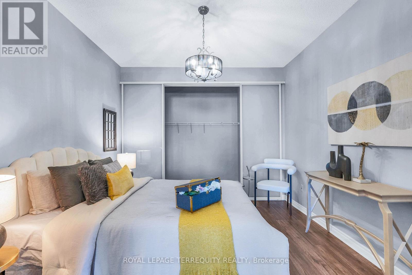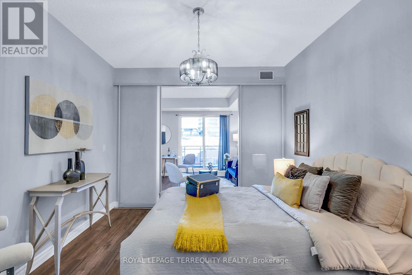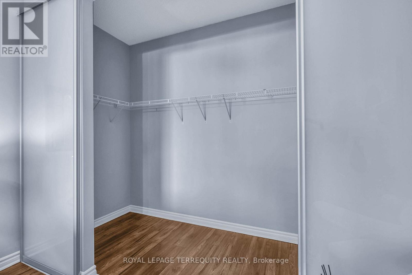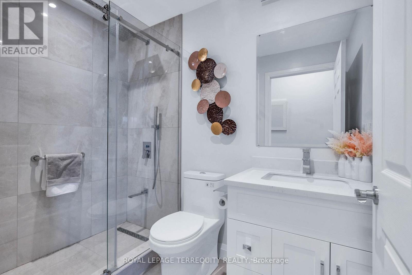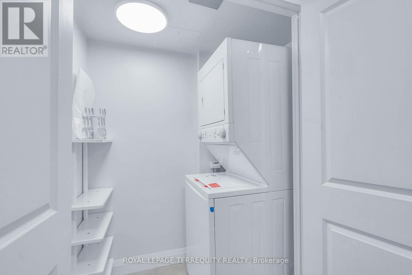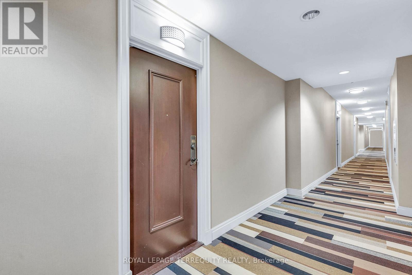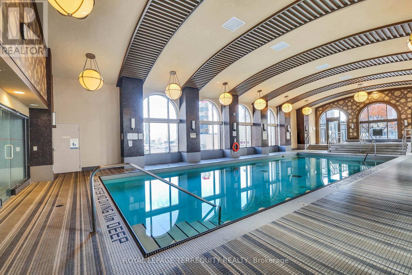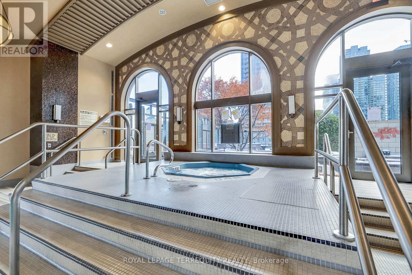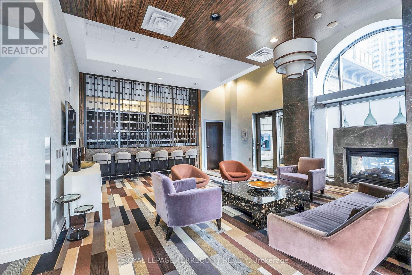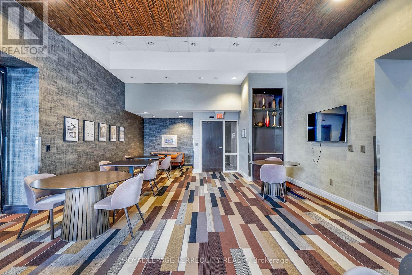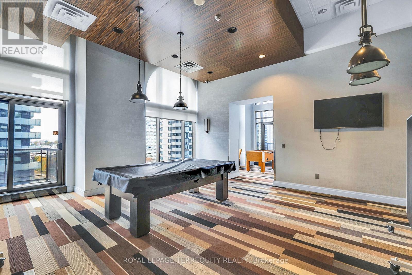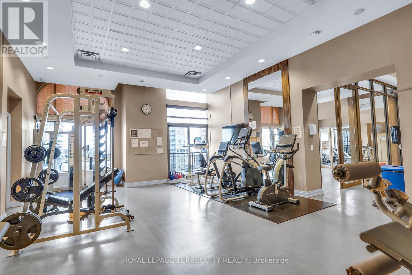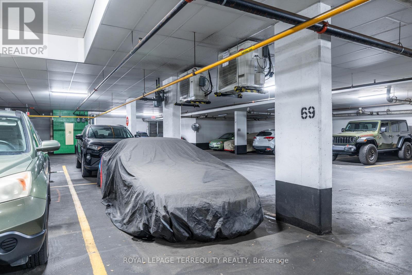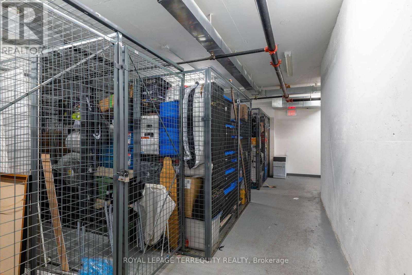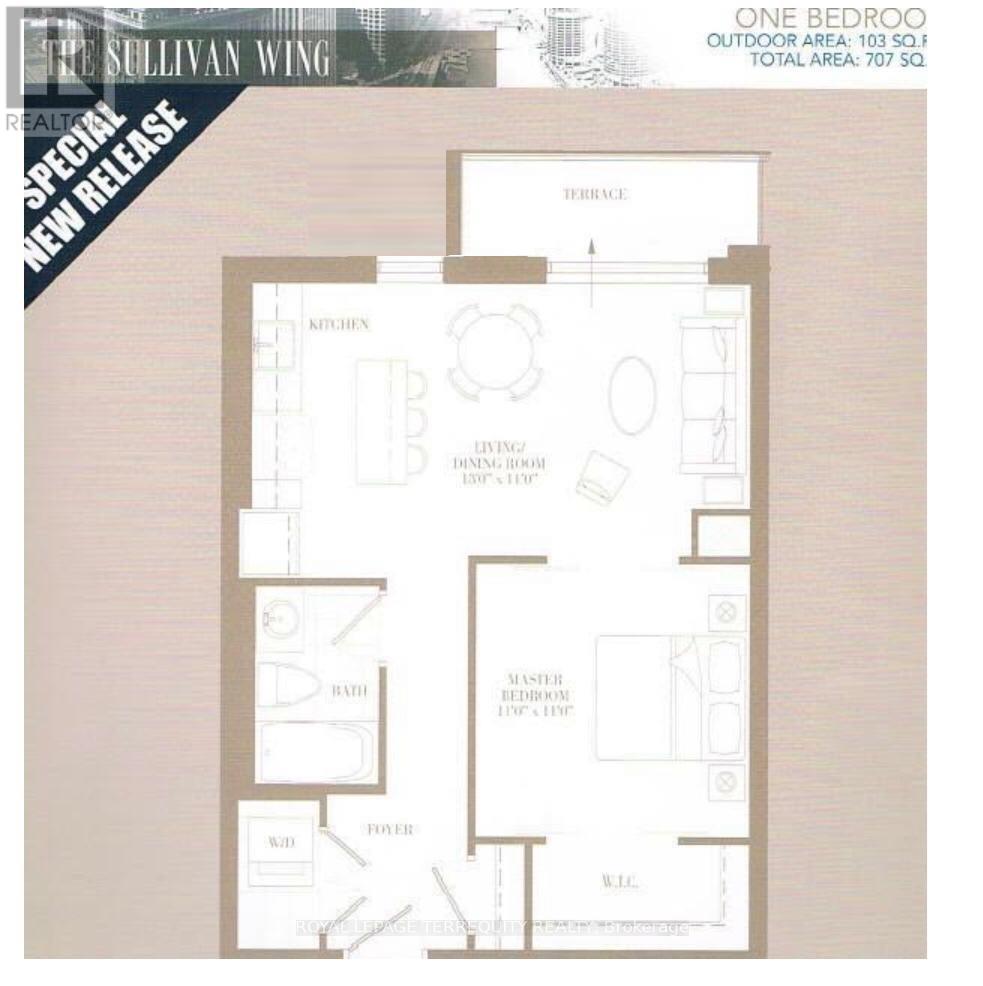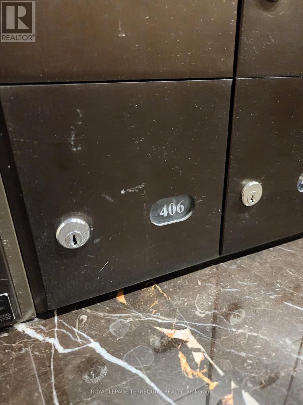406 - 385 Prince Of Wales Street Mississauga, Ontario L5B 0C6
$438,888Maintenance, Heat, Common Area Maintenance, Insurance, Water, Parking
$553.92 Monthly
Maintenance, Heat, Common Area Maintenance, Insurance, Water, Parking
$553.92 MonthlyWelcome to this bright and spacious 1-bedroom condo at a prime location in the Heart of Mississauga - Move In Ready! Just minutes to Square One, Sheridan College, Public Transit, and Major Highways, Bus Stop. This beautiful unit features an open-concept kitchen plus a large balcony where you can relax and enjoy watching fireworks from the comfort of your home.Brand-new full bathroom, New washer & New dryer. Includes 1 parking and 1 locker.. Experience resort-style amenities including an indoor pool, indoor & outdoor hot tubs, sauna, gym, party room, and EV charging stations available in the underground parking. Don't miss the chance to own this gorgeous condo. Perfect for first-time buyers, professionals, or investors seeking modern living in one of Mississauga's most desirable communities! (id:50886)
Property Details
| MLS® Number | W12539298 |
| Property Type | Single Family |
| Community Name | City Centre |
| Amenities Near By | Park, Public Transit, Schools |
| Community Features | Pets Allowed With Restrictions, Community Centre |
| Features | Flat Site, Lighting, Wheelchair Access, Carpet Free |
| Parking Space Total | 1 |
| Pool Type | Indoor Pool, Outdoor Pool |
| Structure | Patio(s) |
| View Type | City View |
Building
| Bathroom Total | 1 |
| Bedrooms Above Ground | 1 |
| Bedrooms Total | 1 |
| Age | 11 To 15 Years |
| Amenities | Security/concierge, Party Room, Visitor Parking, Storage - Locker |
| Appliances | Barbeque, Hot Tub, Garage Door Opener Remote(s), Dishwasher, Dryer, Microwave, Stove, Washer, Refrigerator |
| Basement Features | Apartment In Basement |
| Basement Type | N/a |
| Cooling Type | Central Air Conditioning |
| Exterior Finish | Brick, Concrete |
| Fire Protection | Monitored Alarm, Security System, Smoke Detectors |
| Flooring Type | Laminate |
| Foundation Type | Unknown |
| Heating Fuel | Natural Gas |
| Heating Type | Forced Air |
| Size Interior | 700 - 799 Ft2 |
| Type | Apartment |
Parking
| Underground | |
| Garage |
Land
| Acreage | No |
| Land Amenities | Park, Public Transit, Schools |
Rooms
| Level | Type | Length | Width | Dimensions |
|---|---|---|---|---|
| Flat | Living Room | 6.7 m | 3.5 m | 6.7 m x 3.5 m |
| Flat | Kitchen | 6.7 m | 3.5 m | 6.7 m x 3.5 m |
| Flat | Primary Bedroom | 4.5 m | 3.3 m | 4.5 m x 3.3 m |
| Flat | Bathroom | 2.9 m | 1.5 m | 2.9 m x 1.5 m |
Contact Us
Contact us for more information
Linh Huynh
Salesperson
(647) 667-2686
www.google.com/maps/place/LINH+HUYNH+Real+Estate+Agent/@43.8067651,-79.3446635,15z/data=!4m8!3m7!1s0x89d4d3d73fd0ae4b:0x37dafa2443ee978b!8m2!3d43.8067651!4d-79.3446635!9m1!1b1!16s%2Fg%2F11tg01gfsf?entry=ttu
www.facebook.com/profile.php?id=100048353803960
www.linkedin.com/feed/
200 Consumers Rd Ste 100
Toronto, Ontario M2J 4R4
(416) 496-9220
(416) 497-5949
www.terrequity.com/

