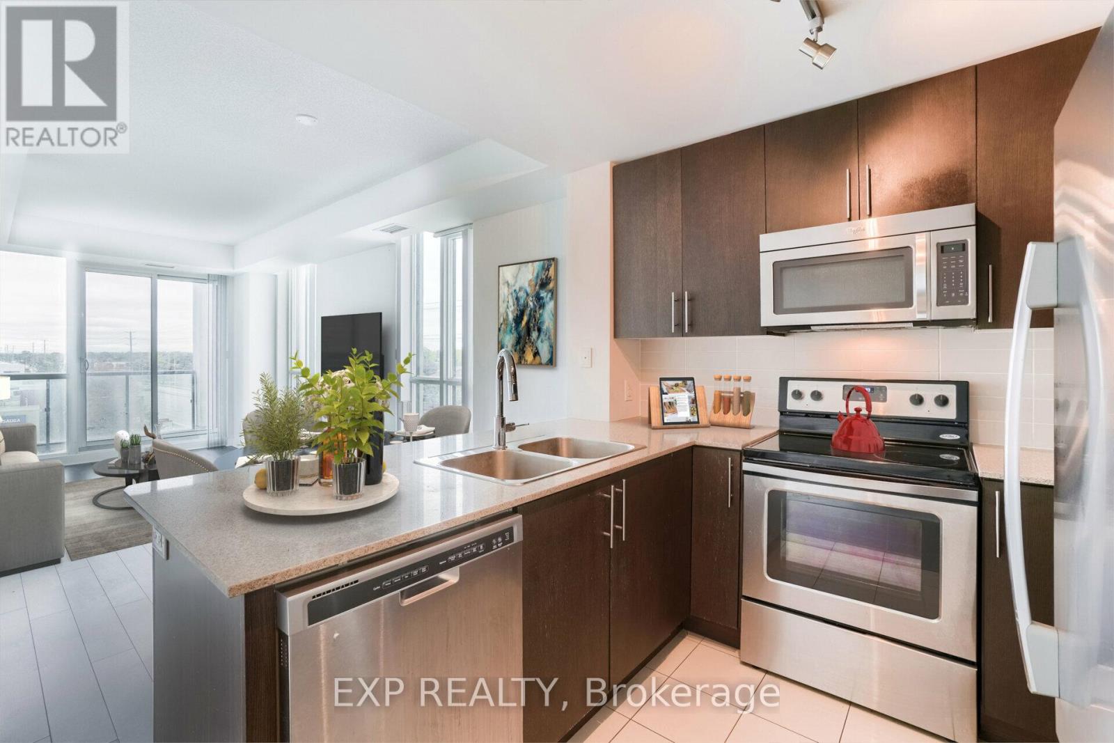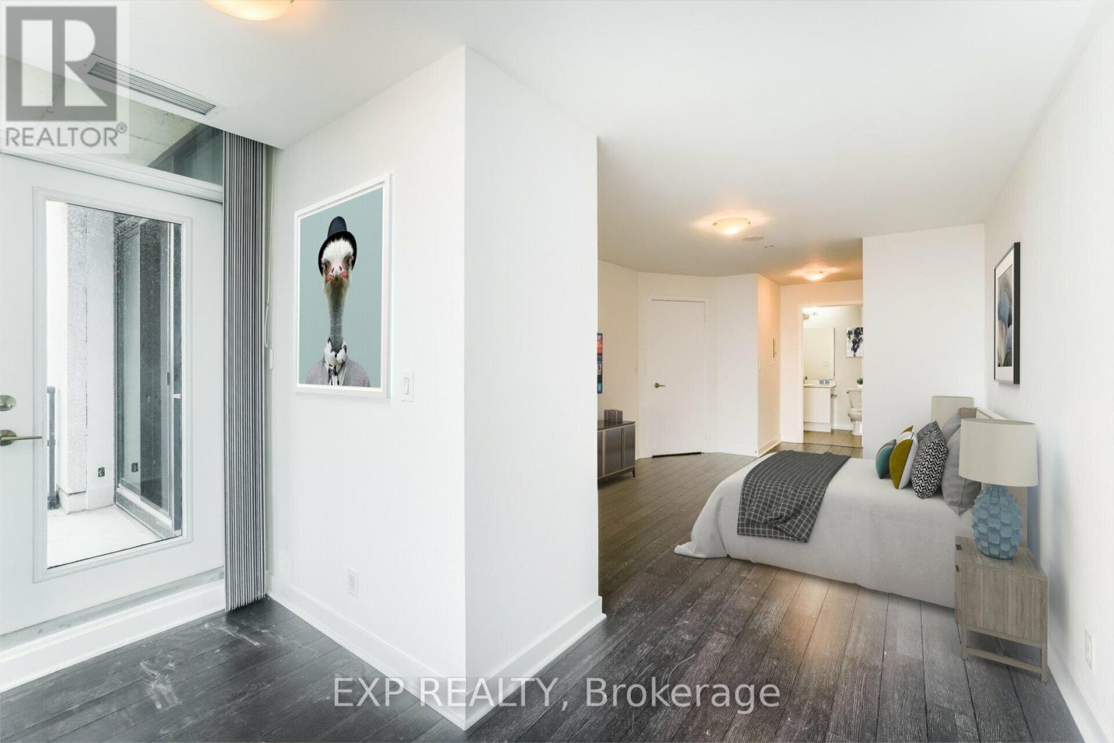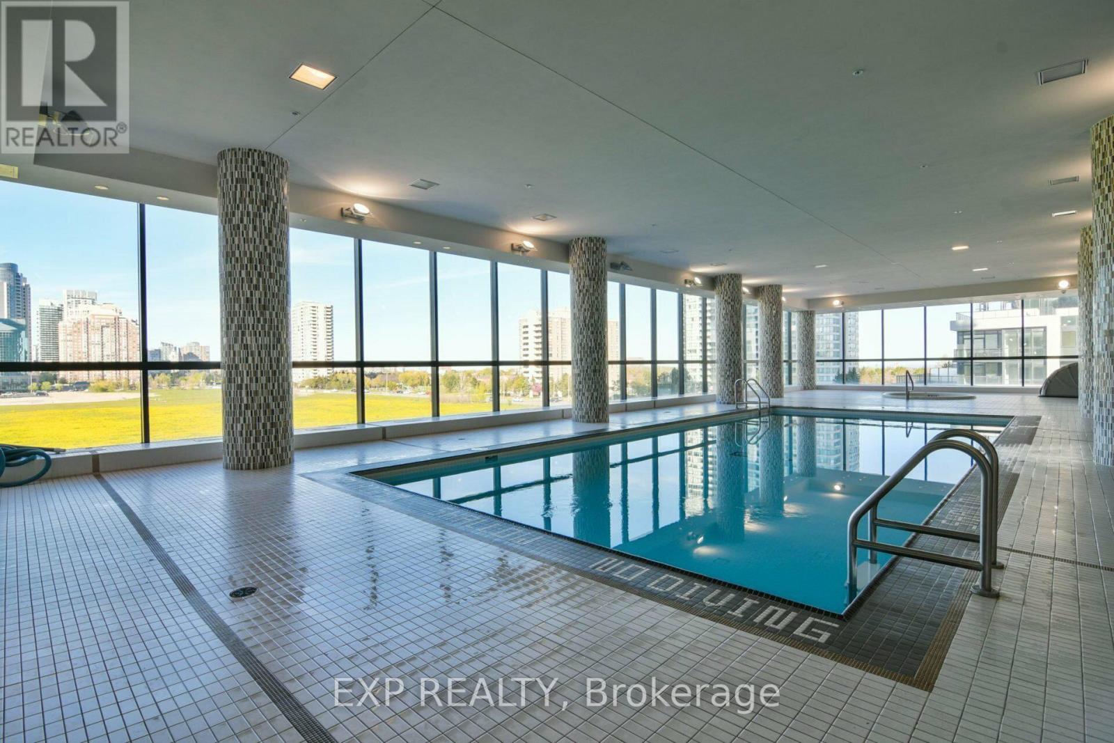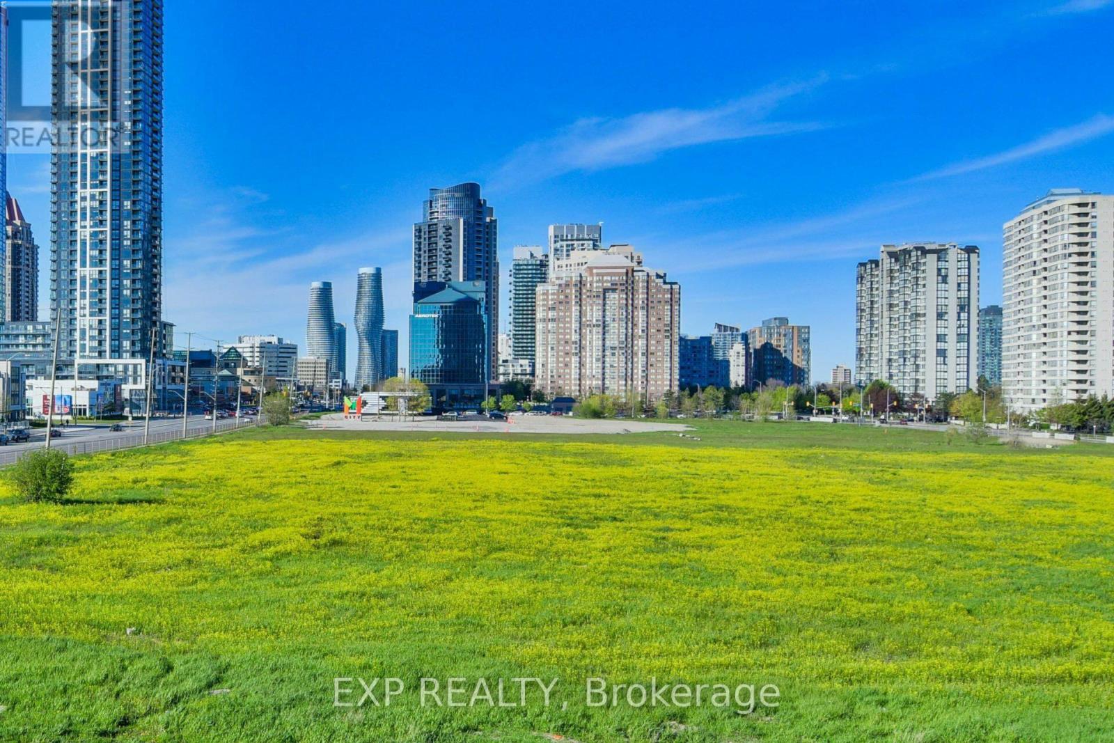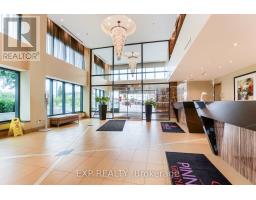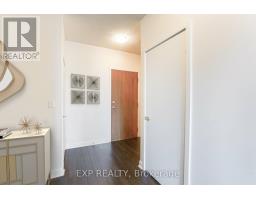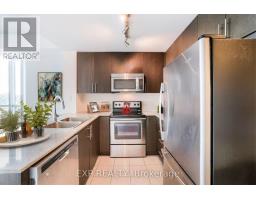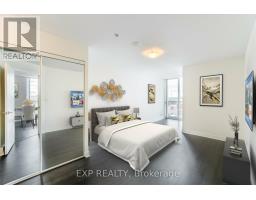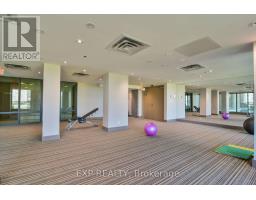406 - 3985 Grand Park Drive Mississauga, Ontario L5B 0H8
$635,970Maintenance, Common Area Maintenance, Heat, Insurance, Parking, Water
$695 Monthly
Maintenance, Common Area Maintenance, Heat, Insurance, Parking, Water
$695 MonthlyThis is an extremely rare opportunity to own a spacious and uniquely designed 974 SF luxury condo in the heart of Mississauga's City Centre community. Featuring 1 bedroom plus den, 2 full bathrooms, and stunning SW-facing unobstructed views, this unit is both elegant and functional with 9 ceilings, a granite kitchen countertop, breakfast bar, extended high cabinets, large windows, and laminate flooring. The sized den, can serve as a second bedroom or an additional flexible space is perfect for a home office. Located in a lovely, safe neighbourhood with high-ranking schools, the unit includes 1 parking spot and locker room for extra storage. Conveniently situated near Highways 401 & 403, the GO Station, bus terminal, Sheridan College, and the Central Library, the building also offers top-tier amenities, including an exercise room, yoga studio, games room, gym, and party/meeting room. Surrounded by shops, restaurants, and entertainment, this luxurious condo is the perfect blend of comfort, style, and convenience. Dont miss outlook your viewing today! **** EXTRAS **** Stainless Steel Fridge, Stainless Steel Stove, B/I Dishwasher, Microwave, Washer & Dryer, All Window Coverings And Light Fixtures. 1 Parking Spot And 1 Locker. Including Indoor Pool, Gym, Concierge, And Much More! (id:50886)
Property Details
| MLS® Number | W10427355 |
| Property Type | Single Family |
| Community Name | City Centre |
| AmenitiesNearBy | Park, Place Of Worship, Public Transit |
| CommunityFeatures | Pet Restrictions, School Bus |
| Features | Balcony |
| ParkingSpaceTotal | 1 |
| PoolType | Indoor Pool |
| ViewType | View |
Building
| BathroomTotal | 2 |
| BedroomsAboveGround | 1 |
| BedroomsBelowGround | 1 |
| BedroomsTotal | 2 |
| Amenities | Security/concierge, Exercise Centre, Storage - Locker |
| CoolingType | Central Air Conditioning |
| ExteriorFinish | Concrete |
| FlooringType | Laminate |
| FoundationType | Insulated Concrete Forms |
| HeatingFuel | Natural Gas |
| HeatingType | Forced Air |
| SizeInterior | 899.9921 - 998.9921 Sqft |
| Type | Apartment |
Parking
| Underground |
Land
| Acreage | No |
| LandAmenities | Park, Place Of Worship, Public Transit |
Rooms
| Level | Type | Length | Width | Dimensions |
|---|---|---|---|---|
| Main Level | Living Room | 3.15 m | 6.45 m | 3.15 m x 6.45 m |
| Main Level | Kitchen | 2.45 m | 2.45 m | 2.45 m x 2.45 m |
| Main Level | Primary Bedroom | 3.45 m | 5.65 m | 3.45 m x 5.65 m |
| Main Level | Den | 2.36 m | 2.99 m | 2.36 m x 2.99 m |
Interested?
Contact us for more information
Raafat Metwaly
Broker













