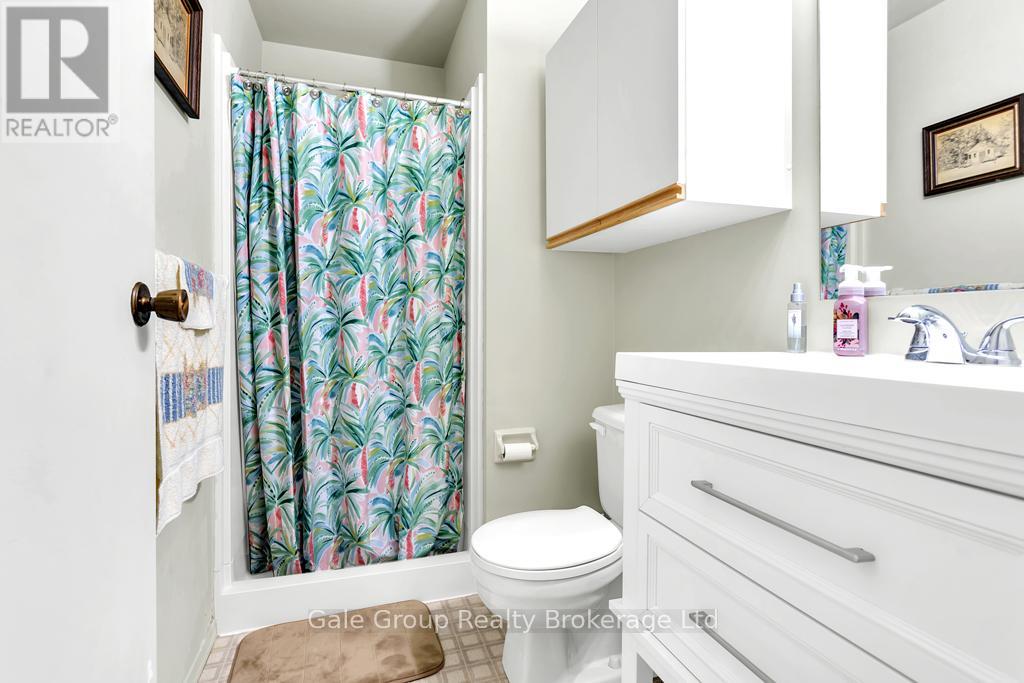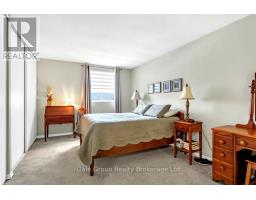406 - 421 Fairview Drive Brantford, Ontario N3R 7M3
$436,900Maintenance, Common Area Maintenance
$562 Monthly
Maintenance, Common Area Maintenance
$562 MonthlyThis updated and stunning condo has it all! With 2 good-sized bedrooms and 2 bathrooms, including a 3-piece ensuite, its comfortable and stylish! As you enter the condo you're welcomed by open-concept living - you have to see this stunning kitchen! The kitchen features: granite counters, a center island, soft-close cabinetry, dovetail drawers, and a pantry for extra storage. The living and dining areas boast beautiful hardwood floors and the space is large enough to host guests and fit a dining table. Convenience is key, with in-suite laundry and extra storage space or even use as a sewing room. The location couldn't be better! Just one crosswalk away, you'll find a bank, grocery store, Tim Hortons, shopping, and more. Its also minutes from the mall and the new Costco. With easy transit access on Fairview Drive, this condo combines comfort, quality, and location perfectly. Don't miss out! **** EXTRAS **** Monthly Condo Fee: 562.00, confirm with status certificate review. Parking Extra - On-site for one car. Underground parking available, not guaranteed: $65/mo $50/mo, paid annually, fee varies annually. (id:50886)
Property Details
| MLS® Number | X11917208 |
| Property Type | Single Family |
| AmenitiesNearBy | Park, Place Of Worship, Public Transit, Schools |
| CommunityFeatures | Pet Restrictions |
| EquipmentType | Water Heater |
| Features | Balcony, In Suite Laundry |
| ParkingSpaceTotal | 1 |
| RentalEquipmentType | Water Heater |
Building
| BathroomTotal | 2 |
| BedroomsAboveGround | 2 |
| BedroomsTotal | 2 |
| Amenities | Visitor Parking |
| Appliances | Water Heater, Dishwasher, Dryer, Microwave, Refrigerator, Stove, Washer |
| CoolingType | Wall Unit |
| ExteriorFinish | Concrete |
| FireProtection | Controlled Entry, Smoke Detectors |
| HeatingFuel | Electric |
| HeatingType | Baseboard Heaters |
| SizeInterior | 999.992 - 1198.9898 Sqft |
| Type | Apartment |
Land
| Acreage | No |
| LandAmenities | Park, Place Of Worship, Public Transit, Schools |
| LandscapeFeatures | Landscaped |
| ZoningDescription | Rhd |
Rooms
| Level | Type | Length | Width | Dimensions |
|---|---|---|---|---|
| Main Level | Kitchen | 2.44 m | 2.97 m | 2.44 m x 2.97 m |
| Main Level | Dining Room | 3.66 m | 2.97 m | 3.66 m x 2.97 m |
| Main Level | Family Room | 7.01 m | 3.3 m | 7.01 m x 3.3 m |
| Main Level | Laundry Room | 1.45 m | 4.8 m | 1.45 m x 4.8 m |
| Main Level | Bedroom | 5.23 m | 3.15 m | 5.23 m x 3.15 m |
| Main Level | Bedroom 2 | 4.22 m | 2.95 m | 4.22 m x 2.95 m |
| Main Level | Bathroom | 2.57 m | 1.55 m | 2.57 m x 1.55 m |
| Main Level | Bathroom | 2.51 m | 1.47 m | 2.51 m x 1.47 m |
https://www.realtor.ca/real-estate/27788212/406-421-fairview-drive-brantford
Interested?
Contact us for more information
Sarah Story
Salesperson
425 Dundas Street
Woodstock, Ontario N4S 1B8















































